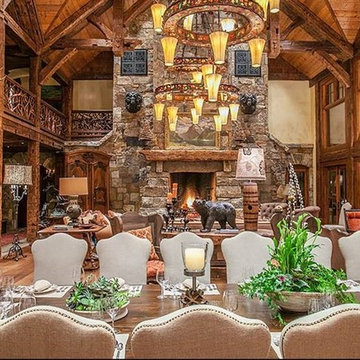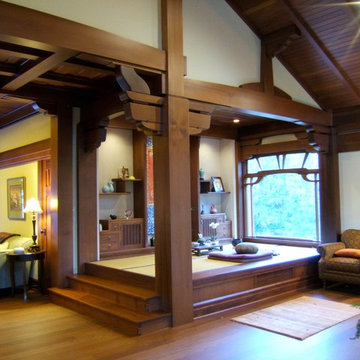Idées déco de pièces à vivre craftsman
Trier par :
Budget
Trier par:Populaires du jour
41 - 60 sur 1 319 photos
1 sur 3
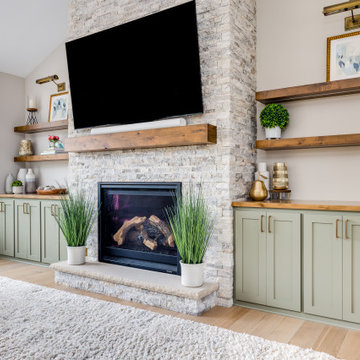
California coastal living room design with green cabinets to match the kitchen island along with gold hardware, floating shelves with LED lighting, and a mantle stained to match the wood tones throughout the home. A center fireplace with stacked stone to match the rest of the home's design to help give that warm and cozy features to bring the outside in.
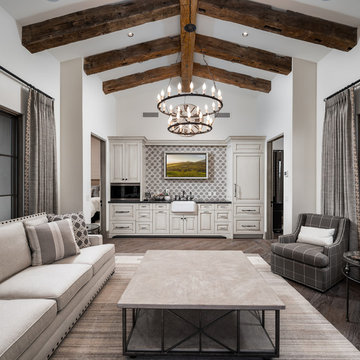
World Renowned Architecture Firm Fratantoni Design created this beautiful home! They design home plans for families all over the world in any size and style. They also have in-house Interior Designer Firm Fratantoni Interior Designers and world class Luxury Home Building Firm Fratantoni Luxury Estates! Hire one or all three companies to design and build and or remodel your home!
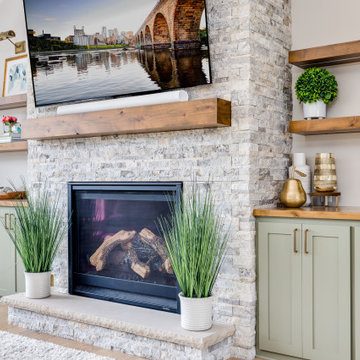
California coastal living room design with green cabinets to match the kitchen island along with gold hardware, floating shelves with LED lighting, and a mantle stained to match the wood tones throughout the home. A center fireplace with stacked stone to match the rest of the home's design to help give that warm and cozy features to bring the outside in.
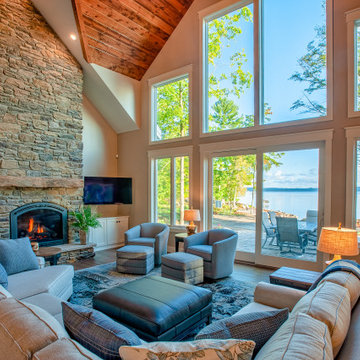
The sunrise view over Lake Skegemog steals the show in this classic 3963 sq. ft. craftsman home. This Up North Retreat was built with great attention to detail and superior craftsmanship. The expansive entry with floor to ceiling windows and beautiful vaulted 28 ft ceiling frame a spectacular lake view.
This well-appointed home features hickory floors, custom built-in mudroom bench, pantry, and master closet, along with lake views from each bedroom suite and living area provides for a perfect get-away with space to accommodate guests. The elegant custom kitchen design by Nowak Cabinets features quartz counter tops, premium appliances, and an impressive island fit for entertaining. Hand crafted loft barn door, artfully designed ridge beam, vaulted tongue and groove ceilings, barn beam mantle and custom metal worked railing blend seamlessly with the clients carefully chosen furnishings and lighting fixtures to create a graceful lakeside charm.
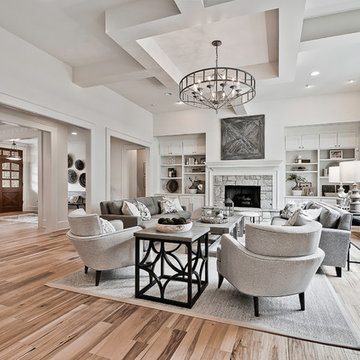
Idée de décoration pour un grand salon craftsman ouvert avec un mur blanc, parquet clair, une cheminée standard, un manteau de cheminée en pierre et une salle de réception.

Shot of the sun room.
Brina Vanden Brink Photographer
Stained Glass by John Hamm: hammstudios.com
Idée de décoration pour une véranda craftsman de taille moyenne avec un sol en carrelage de céramique, aucune cheminée, un plafond standard et un sol blanc.
Idée de décoration pour une véranda craftsman de taille moyenne avec un sol en carrelage de céramique, aucune cheminée, un plafond standard et un sol blanc.
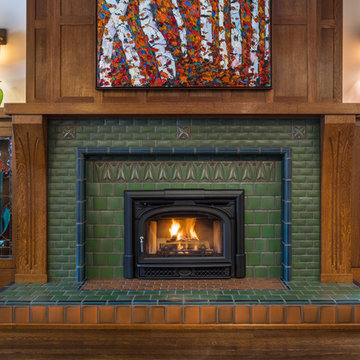
Arts and Crafts fireplace by Motawi Tileworks featuring Sullivan and Halsted relief tile and raised hearth. Photo: Justin Maconochie.
Idée de décoration pour un salon craftsman avec une cheminée standard et un manteau de cheminée en carrelage.
Idée de décoration pour un salon craftsman avec une cheminée standard et un manteau de cheminée en carrelage.
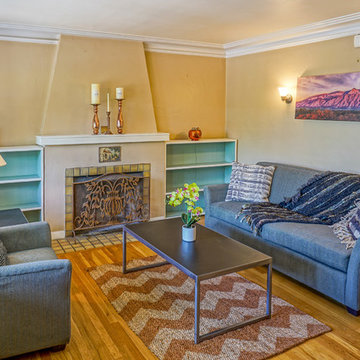
Listed by Jessica Beecher, Re/Max Select, 505-401-9633
Photos by Darrell@MojiStudios.com
Furniture provided by CORT.
Cette photo montre un petit salon craftsman fermé avec une salle de réception, un mur beige, parquet clair, une cheminée standard et un manteau de cheminée en plâtre.
Cette photo montre un petit salon craftsman fermé avec une salle de réception, un mur beige, parquet clair, une cheminée standard et un manteau de cheminée en plâtre.

The Custom Built-ins started out with lots of research, and like many DIY project we looked to Pinterest and Houzz for inspiration. If you are interested in building a fireplace surround you can check out my blog by visiting - http://www.philipmillerfurniture.com/blog

Doug Burke Photography
Inspiration pour une très grande salle de séjour craftsman ouverte avec salle de jeu, un mur beige, un sol en bois brun, une cheminée standard et un manteau de cheminée en pierre.
Inspiration pour une très grande salle de séjour craftsman ouverte avec salle de jeu, un mur beige, un sol en bois brun, une cheminée standard et un manteau de cheminée en pierre.
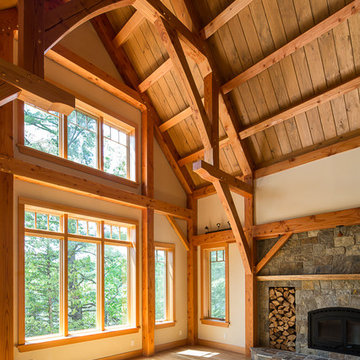
douglas fir timberframe
Cette image montre un grand salon craftsman ouvert avec une salle de réception, un sol en bois brun, une cheminée standard et un manteau de cheminée en pierre.
Cette image montre un grand salon craftsman ouvert avec une salle de réception, un sol en bois brun, une cheminée standard et un manteau de cheminée en pierre.
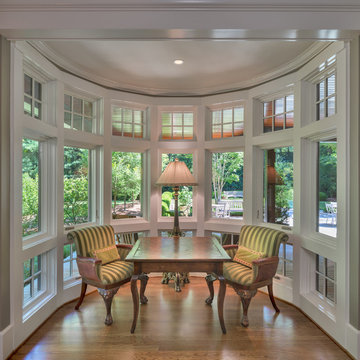
Family Room Window Nook
Exemple d'une salle de séjour craftsman fermée et de taille moyenne avec un sol en bois brun, aucune cheminée, aucun téléviseur, un sol marron et un mur blanc.
Exemple d'une salle de séjour craftsman fermée et de taille moyenne avec un sol en bois brun, aucune cheminée, aucun téléviseur, un sol marron et un mur blanc.
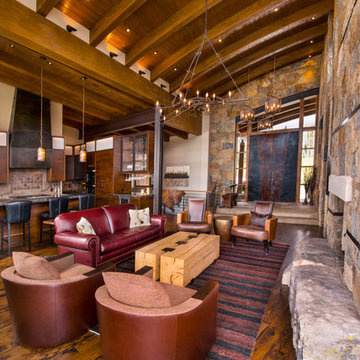
Ric Stovall
Inspiration pour un grand salon craftsman ouvert avec un mur multicolore, un sol en bois brun, une cheminée standard, un manteau de cheminée en pierre, un téléviseur fixé au mur et un sol marron.
Inspiration pour un grand salon craftsman ouvert avec un mur multicolore, un sol en bois brun, une cheminée standard, un manteau de cheminée en pierre, un téléviseur fixé au mur et un sol marron.
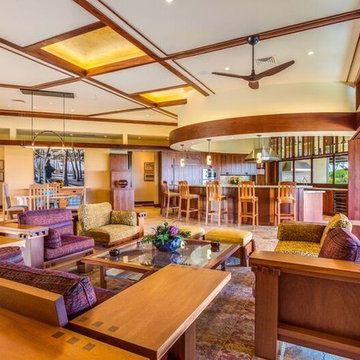
Réalisation d'un très grand salon craftsman ouvert avec une salle de réception, un mur jaune, un sol en travertin et un téléviseur dissimulé.
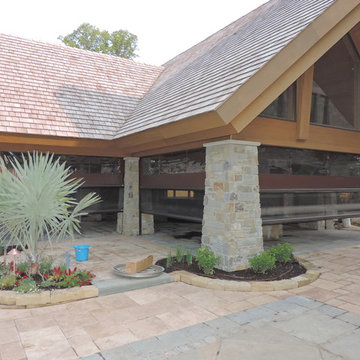
Phantom Retractable Screens Double Roller System in Pool House
Exemple d'une très grande véranda craftsman avec un sol en ardoise, aucune cheminée, un plafond standard et un sol gris.
Exemple d'une très grande véranda craftsman avec un sol en ardoise, aucune cheminée, un plafond standard et un sol gris.
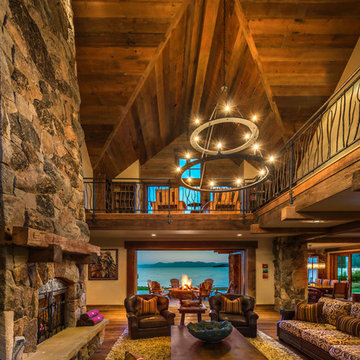
Vance Fox
Idée de décoration pour un grand salon craftsman avec un mur beige, un sol en bois brun, un manteau de cheminée en pierre et aucun téléviseur.
Idée de décoration pour un grand salon craftsman avec un mur beige, un sol en bois brun, un manteau de cheminée en pierre et aucun téléviseur.
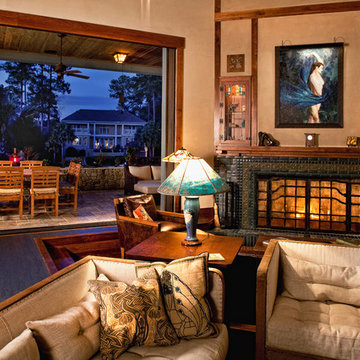
John McManus
Aménagement d'un grand salon craftsman ouvert avec une salle de réception, un mur beige, un sol en liège, une cheminée standard, un manteau de cheminée en carrelage et un téléviseur fixé au mur.
Aménagement d'un grand salon craftsman ouvert avec une salle de réception, un mur beige, un sol en liège, une cheminée standard, un manteau de cheminée en carrelage et un téléviseur fixé au mur.
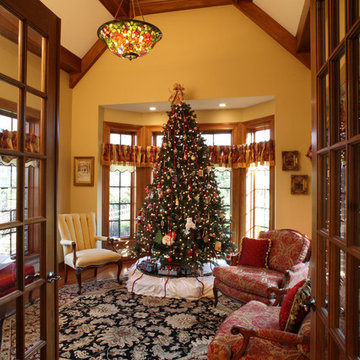
Cette photo montre un grand salon craftsman fermé avec une salle de réception, un mur jaune, un sol en bois brun, aucune cheminée et aucun téléviseur.
Idées déco de pièces à vivre craftsman
3




