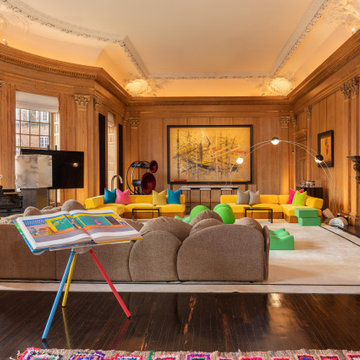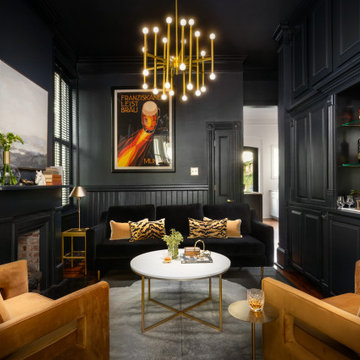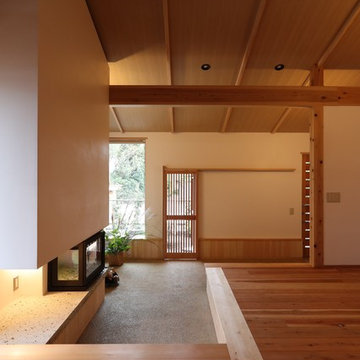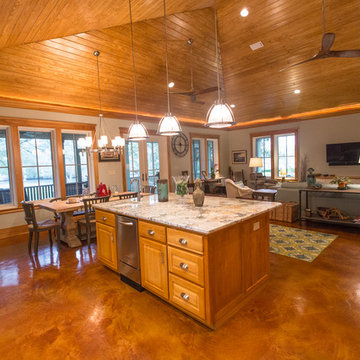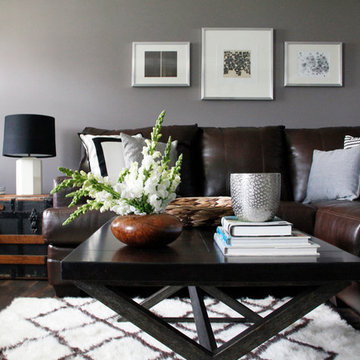Idées déco de pièces à vivre de couleur bois
Trier par :
Budget
Trier par:Populaires du jour
121 - 140 sur 28 149 photos
1 sur 2

The clients wanted us to create a space that was open feeling, with lots of storage, room to entertain large groups, and a warm and sophisticated color palette. In response to this, we designed a layout in which the corridor is eliminated and the experience upon entering the space is open, inviting and more functional for cooking and entertaining. In contrast to the public spaces, the bedroom feels private and calm tucked behind a wall of built-in cabinetry.
Lincoln Barbour
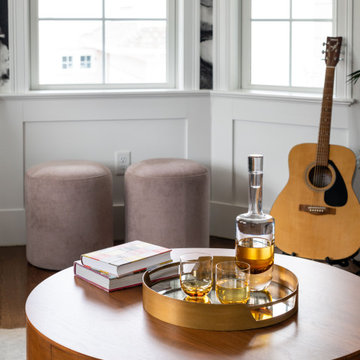
Cette photo montre une salle de séjour nature ouverte avec une salle de musique.

Exemple d'un salon méditerranéen avec un mur blanc, une cheminée standard, un manteau de cheminée en pierre et un sol beige.

Photography - Toni Soluri Photography
Architecture - dSPACE Studio
Inspiration pour une très grande salle de séjour design ouverte avec un mur blanc, parquet clair, une cheminée standard, un manteau de cheminée en pierre et un téléviseur encastré.
Inspiration pour une très grande salle de séjour design ouverte avec un mur blanc, parquet clair, une cheminée standard, un manteau de cheminée en pierre et un téléviseur encastré.

Pond House Family Room with wood burning fireplace and Craftsman Millwork and furniture
Gridley Graves
Inspiration pour une grande salle de séjour craftsman fermée avec un mur beige, un sol en bois brun, une cheminée standard, un manteau de cheminée en carrelage, aucun téléviseur et un sol marron.
Inspiration pour une grande salle de séjour craftsman fermée avec un mur beige, un sol en bois brun, une cheminée standard, un manteau de cheminée en carrelage, aucun téléviseur et un sol marron.

Cette image montre une salle de séjour chalet avec une bibliothèque ou un coin lecture, un sol en bois brun, une cheminée standard, un manteau de cheminée en pierre et un sol marron.

This large classic family room was thoroughly redesigned into an inviting and cozy environment replete with carefully-appointed artisanal touches from floor to ceiling. Master millwork and an artful blending of color and texture frame a vision for the creation of a timeless sense of warmth within an elegant setting. To achieve this, we added a wall of paneling in green strie and a new waxed pine mantel. A central brass chandelier was positioned both to please the eye and to reign in the scale of this large space. A gilt-finished, crystal-edged mirror over the fireplace, and brown crocodile embossed leather wing chairs blissfully comingle in this enduring design that culminates with a lacquered coral sideboard that cannot but sound a joyful note of surprise, marking this room as unwaveringly unique.Peter Rymwid
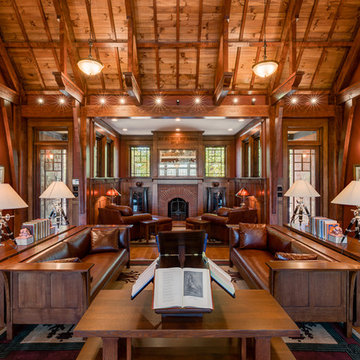
Photos by www.meechan.com
Cette photo montre un salon craftsman avec un mur rouge, un sol en bois brun, une cheminée standard, un manteau de cheminée en brique et un sol marron.
Cette photo montre un salon craftsman avec un mur rouge, un sol en bois brun, une cheminée standard, un manteau de cheminée en brique et un sol marron.

Aménagement d'un salon gris et rose classique de taille moyenne et fermé avec un mur gris, un sol en bois brun, aucune cheminée, aucun téléviseur et un sol marron.
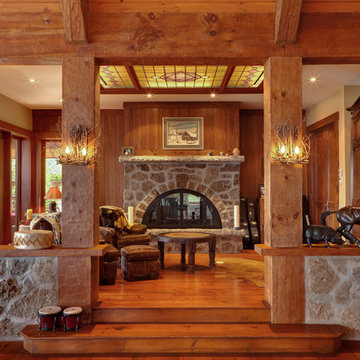
Michelle Drouin Photographe
Réalisation d'un salon craftsman avec une cheminée double-face et un manteau de cheminée en pierre.
Réalisation d'un salon craftsman avec une cheminée double-face et un manteau de cheminée en pierre.
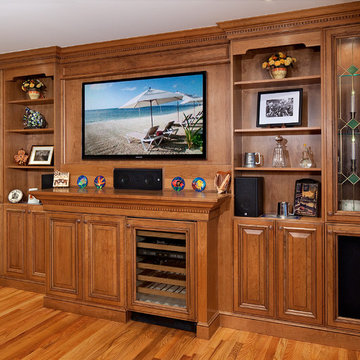
Cette image montre un salon traditionnel de taille moyenne et ouvert avec un bar de salon, un sol en bois brun, un téléviseur encastré, un mur blanc et aucune cheminée.

Cette photo montre un grand salon montagne ouvert avec un sol en bois brun, un poêle à bois et aucun téléviseur.
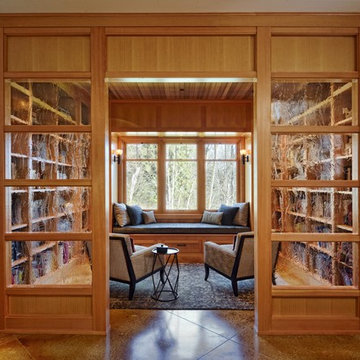
Deering Design Studio, Inc.
Aménagement d'une salle de séjour montagne avec une bibliothèque ou un coin lecture.
Aménagement d'une salle de séjour montagne avec une bibliothèque ou un coin lecture.

Breathtaking views of the incomparable Big Sur Coast, this classic Tuscan design of an Italian farmhouse, combined with a modern approach creates an ambiance of relaxed sophistication for this magnificent 95.73-acre, private coastal estate on California’s Coastal Ridge. Five-bedroom, 5.5-bath, 7,030 sq. ft. main house, and 864 sq. ft. caretaker house over 864 sq. ft. of garage and laundry facility. Commanding a ridge above the Pacific Ocean and Post Ranch Inn, this spectacular property has sweeping views of the California coastline and surrounding hills. “It’s as if a contemporary house were overlaid on a Tuscan farm-house ruin,” says decorator Craig Wright who created the interiors. The main residence was designed by renowned architect Mickey Muenning—the architect of Big Sur’s Post Ranch Inn, —who artfully combined the contemporary sensibility and the Tuscan vernacular, featuring vaulted ceilings, stained concrete floors, reclaimed Tuscan wood beams, antique Italian roof tiles and a stone tower. Beautifully designed for indoor/outdoor living; the grounds offer a plethora of comfortable and inviting places to lounge and enjoy the stunning views. No expense was spared in the construction of this exquisite estate.
Presented by Olivia Hsu Decker
+1 415.720.5915
+1 415.435.1600
Decker Bullock Sotheby's International Realty

Idées déco pour une salle de séjour contemporaine avec un mur beige, un sol en bois brun, une cheminée ribbon et un manteau de cheminée en béton.
Idées déco de pièces à vivre de couleur bois
7




