Idées déco de pièces à vivre industrielles avec une cheminée double-face
Trier par :
Budget
Trier par:Populaires du jour
141 - 156 sur 156 photos
1 sur 3
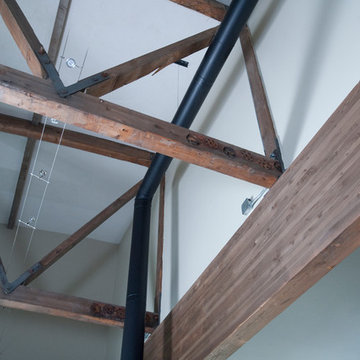
Exposed trusses and conduits against a plaster ceiling
Photography by Lynn Donaldson
Exemple d'un grand salon industriel ouvert avec un mur gris, sol en béton ciré, une cheminée double-face, un manteau de cheminée en pierre et aucun téléviseur.
Exemple d'un grand salon industriel ouvert avec un mur gris, sol en béton ciré, une cheminée double-face, un manteau de cheminée en pierre et aucun téléviseur.
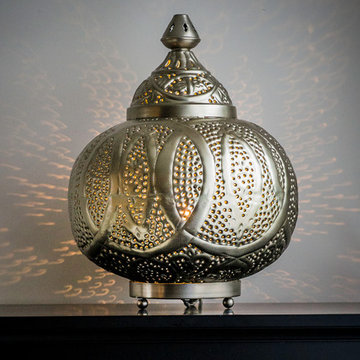
Julie-Eve Carrier Photographe
Cette photo montre un salon industriel ouvert avec un mur gris, un sol en bois brun, une cheminée double-face et aucun téléviseur.
Cette photo montre un salon industriel ouvert avec un mur gris, un sol en bois brun, une cheminée double-face et aucun téléviseur.
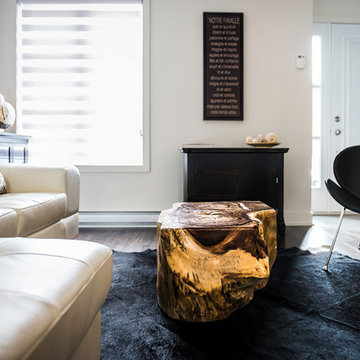
Julie-Eve Carrier Photographe
Idées déco pour un salon industriel ouvert avec un mur gris, un sol en bois brun, une cheminée double-face et aucun téléviseur.
Idées déco pour un salon industriel ouvert avec un mur gris, un sol en bois brun, une cheminée double-face et aucun téléviseur.
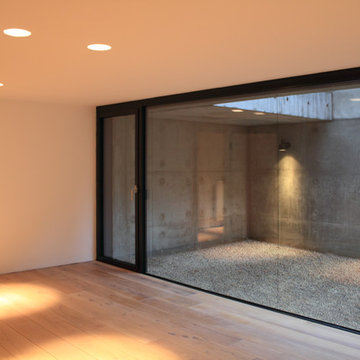
Cette photo montre un grand salon industriel avec un mur blanc, parquet clair, une cheminée double-face, un manteau de cheminée en plâtre et un sol beige.
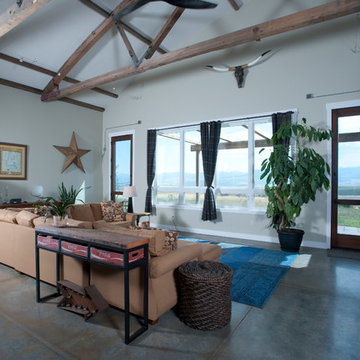
Living room with a view!
Photography by Lynn Donaldson
Exemple d'un grand salon industriel ouvert avec un mur gris, sol en béton ciré, une cheminée double-face, un manteau de cheminée en pierre et aucun téléviseur.
Exemple d'un grand salon industriel ouvert avec un mur gris, sol en béton ciré, une cheminée double-face, un manteau de cheminée en pierre et aucun téléviseur.
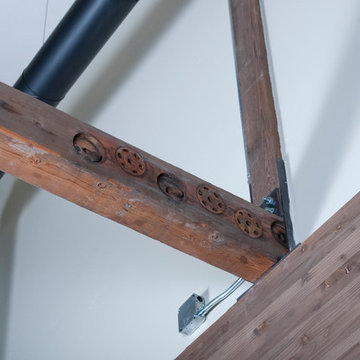
Close up of old hardware in salvaged, exposed trusses
Photography by Lynn Donaldson
Exemple d'un grand salon industriel ouvert avec un mur gris, sol en béton ciré, une cheminée double-face, un manteau de cheminée en pierre et aucun téléviseur.
Exemple d'un grand salon industriel ouvert avec un mur gris, sol en béton ciré, une cheminée double-face, un manteau de cheminée en pierre et aucun téléviseur.
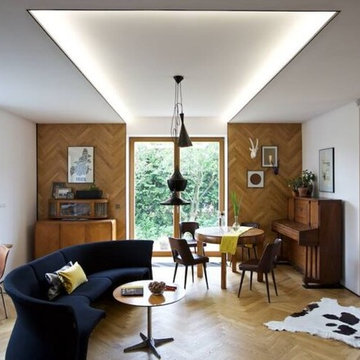
Michał Mrowiec
Cette photo montre un salon industriel ouvert avec un mur blanc, un sol en bois brun, une cheminée double-face, un manteau de cheminée en métal et aucun téléviseur.
Cette photo montre un salon industriel ouvert avec un mur blanc, un sol en bois brun, une cheminée double-face, un manteau de cheminée en métal et aucun téléviseur.
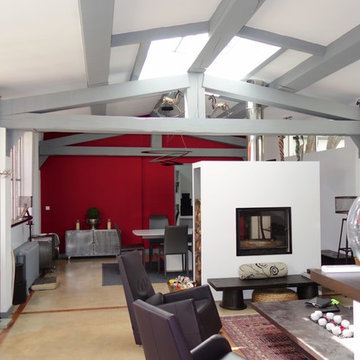
Inspiration pour une salle de séjour urbaine avec un mur rouge, une cheminée double-face, un sol beige et poutres apparentes.
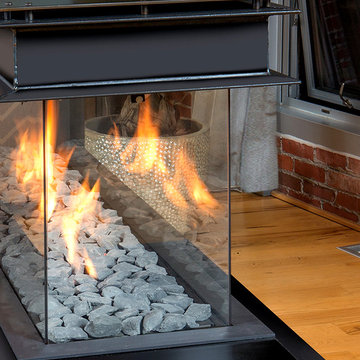
Réalisation d'un grand salon urbain ouvert avec parquet clair, une cheminée double-face, un manteau de cheminée en métal et un sol marron.
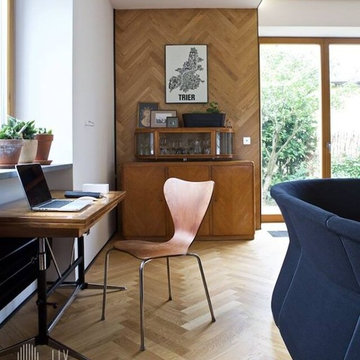
Michał Mrowiec
Réalisation d'un salon urbain ouvert avec un mur blanc, un sol en bois brun, une cheminée double-face, un manteau de cheminée en métal et aucun téléviseur.
Réalisation d'un salon urbain ouvert avec un mur blanc, un sol en bois brun, une cheminée double-face, un manteau de cheminée en métal et aucun téléviseur.
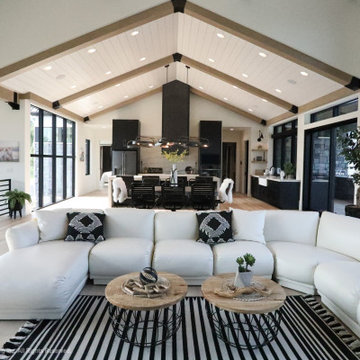
The home boasts an industrial-inspired interior, featuring soaring ceilings with tension rod trusses, floor-to-ceiling windows flooding the space with natural light, and aged oak floors that exude character. Custom cabinetry blends seamlessly with the design, offering both functionality and style. At the heart of it all is a striking, see-through glass fireplace, a captivating focal point that bridges modern sophistication with rugged industrial elements. Together, these features create a harmonious balance of raw and refined, making this home a design masterpiece.
Martin Bros. Contracting, Inc., General Contractor; Helman Sechrist Architecture, Architect; JJ Osterloo Design, Designer; Photography by Marie Kinney.
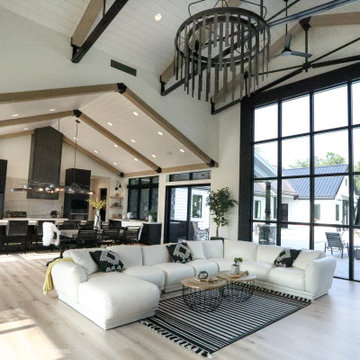
The home boasts an industrial-inspired interior, featuring soaring ceilings with tension rod trusses, floor-to-ceiling windows flooding the space with natural light, and aged oak floors that exude character. Custom cabinetry blends seamlessly with the design, offering both functionality and style. At the heart of it all is a striking, see-through glass fireplace, a captivating focal point that bridges modern sophistication with rugged industrial elements. Together, these features create a harmonious balance of raw and refined, making this home a design masterpiece.
Martin Bros. Contracting, Inc., General Contractor; Helman Sechrist Architecture, Architect; JJ Osterloo Design, Designer; Photography by Marie Kinney.
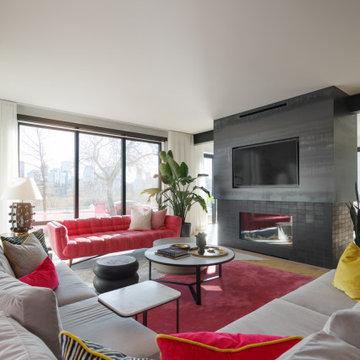
Réalisation d'un très grand salon urbain ouvert avec parquet clair, une cheminée double-face et un manteau de cheminée en métal.
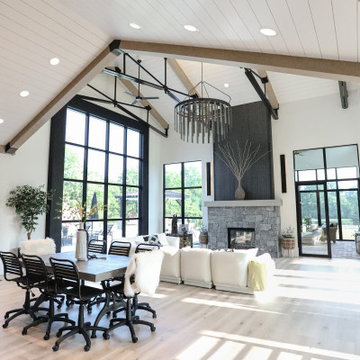
The home boasts an industrial-inspired interior, featuring soaring ceilings with tension rod trusses, floor-to-ceiling windows flooding the space with natural light, and aged oak floors that exude character. Custom cabinetry blends seamlessly with the design, offering both functionality and style. At the heart of it all is a striking, see-through glass fireplace, a captivating focal point that bridges modern sophistication with rugged industrial elements. Together, these features create a harmonious balance of raw and refined, making this home a design masterpiece.
Martin Bros. Contracting, Inc., General Contractor; Helman Sechrist Architecture, Architect; JJ Osterloo Design, Designer; Photography by Marie Kinney.
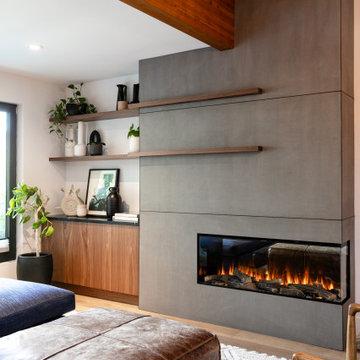
concrete fireplace
Cette image montre un salon urbain avec un mur blanc, parquet clair, une cheminée double-face, un manteau de cheminée en béton, un sol beige et poutres apparentes.
Cette image montre un salon urbain avec un mur blanc, parquet clair, une cheminée double-face, un manteau de cheminée en béton, un sol beige et poutres apparentes.
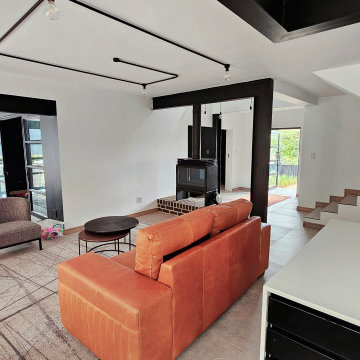
Open plan family room joined with kitchen
Exemple d'une salle de séjour industrielle de taille moyenne et ouverte avec un mur noir, un sol en carrelage de porcelaine, une cheminée double-face, un manteau de cheminée en brique, un sol gris et poutres apparentes.
Exemple d'une salle de séjour industrielle de taille moyenne et ouverte avec un mur noir, un sol en carrelage de porcelaine, une cheminée double-face, un manteau de cheminée en brique, un sol gris et poutres apparentes.
Idées déco de pièces à vivre industrielles avec une cheminée double-face
8



