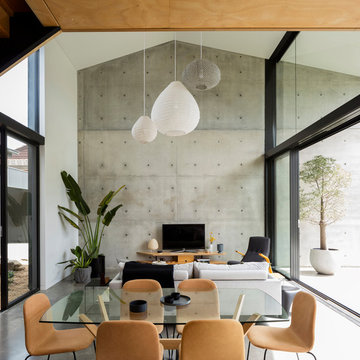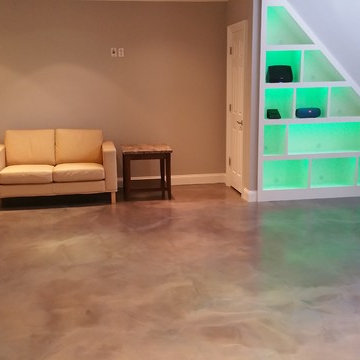Idées déco de pièces à vivre industrielles
Trier par :
Budget
Trier par:Populaires du jour
41 - 60 sur 27 891 photos
1 sur 4

Inspiration pour un grand salon urbain ouvert avec un mur marron, une cheminée standard, un manteau de cheminée en brique, un sol gris et un mur en parement de brique.

Sorgfältig ausgewählte Materialien wie die heimische Eiche, Lehmputz an den Wänden sowie eine Holzakustikdecke prägen dieses Interior. Hier wurde nichts dem Zufall überlassen, sondern alles integriert sich harmonisch. Die hochwirksame Akustikdecke von Lignotrend sowie die hochwertige Beleuchtung von Erco tragen zum guten Raumgefühl bei. Was halten Sie von dem Tunnelkamin? Er verbindet das Esszimmer mit dem Wohnzimmer.
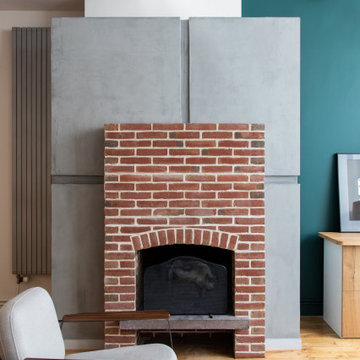
Aménagement d'une salle de séjour industrielle de taille moyenne et ouverte avec une bibliothèque ou un coin lecture, un mur vert, parquet clair, une cheminée standard, un manteau de cheminée en brique et un sol marron.
Trouvez le bon professionnel près de chez vous
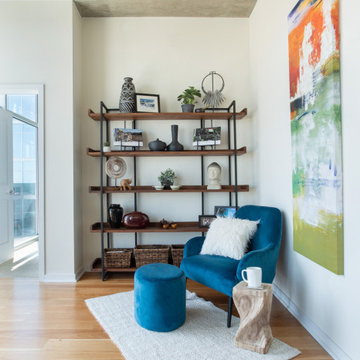
Cette image montre un petit salon urbain ouvert avec une bibliothèque ou un coin lecture, un mur blanc, parquet clair, aucune cheminée et aucun téléviseur.
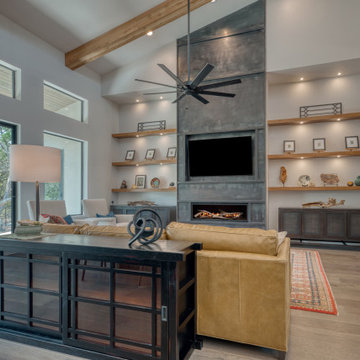
Cette photo montre une grande salle de séjour industrielle ouverte avec un mur gris, parquet clair, une cheminée ribbon, un manteau de cheminée en métal, un téléviseur encastré et un sol marron.
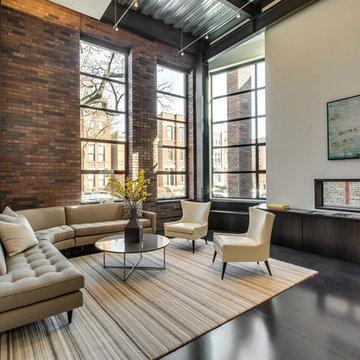
Cette photo montre un salon industriel avec un mur blanc, sol en béton ciré et un sol noir.
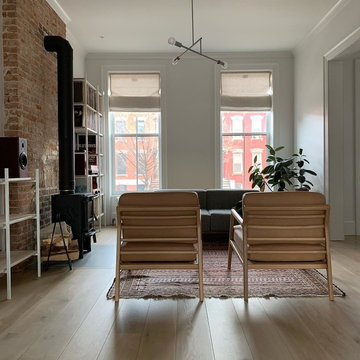
Idées déco pour une salle de séjour industrielle de taille moyenne et fermée avec un mur blanc, parquet clair, un poêle à bois, un sol blanc, un manteau de cheminée en brique et aucun téléviseur.

Dan Arnold Photo
Idée de décoration pour un salon urbain avec sol en béton ciré, un sol gris, un mur gris et un téléviseur fixé au mur.
Idée de décoration pour un salon urbain avec sol en béton ciré, un sol gris, un mur gris et un téléviseur fixé au mur.
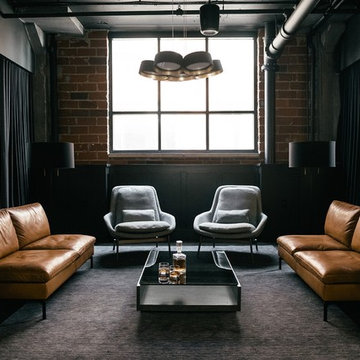
Design Credit : Prospect Refuge
Idée de décoration pour un salon urbain avec un mur marron, sol en béton ciré et un sol noir.
Idée de décoration pour un salon urbain avec un mur marron, sol en béton ciré et un sol noir.
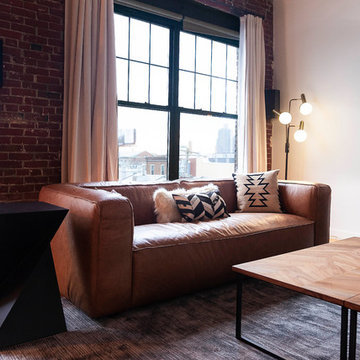
Cette photo montre un petit salon industriel ouvert avec une salle de réception, un mur blanc, un sol en bois brun, aucune cheminée, un téléviseur indépendant et un sol marron.

Cette photo montre une grande salle de séjour industrielle ouverte avec un mur noir, une cheminée ribbon, un manteau de cheminée en métal, un téléviseur fixé au mur, un sol en bois brun et un sol marron.
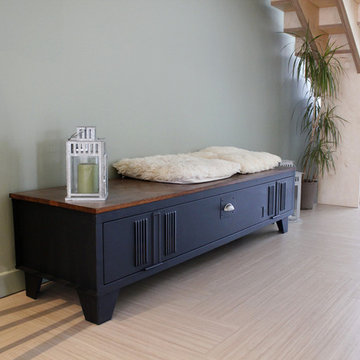
Photos 5070
Inspiration pour un salon urbain de taille moyenne et ouvert avec un mur vert, un sol en linoléum, un poêle à bois, un téléviseur indépendant et un sol beige.
Inspiration pour un salon urbain de taille moyenne et ouvert avec un mur vert, un sol en linoléum, un poêle à bois, un téléviseur indépendant et un sol beige.
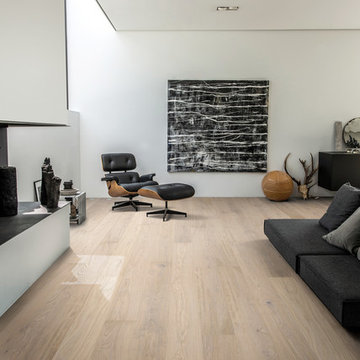
Shown: Kährs Lux Horizon wood flooring
Kährs have launched two new ultra-matt wood flooring collections, Lux and Lumen. Recently winning Gold for 'Best Flooring' at the 2017 House Beautiful Awards, Kährs' Lux collection includes nine one-strip plank format designs in an array of natural colours, which are mirrored in Lumen's three-strip designs.
The new surface treatment applied to the designs is non reflective; enhancing the colour and beauty of real wood, whilst giving a silky, yet strong shield against wear and tear.
Emanuel Lidberg, Head of Design at Kährs Group, says,
“Lux and Lumen have been developed for design-led interiors, with abundant natural light, for example with floor-to-ceiling glazing. Traditional lacquer finishes reflect light which distracts from the floor’s appearance. Our new, ultra-matt finish minimizes reflections so that the wood’s natural grain and tone can be appreciated to the full."
The contemporary Lux Collection features nine floors spanning from the milky white "Ash Air" to the earthy, deep-smoked "Oak Terra". Kährs' Lumen Collection offers mirrored three strip and two-strip designs to complement Lux, or offer an alternative interior look. All designs feature a brushed effect, accentuating the natural grain of the wood. All floors feature Kährs' multi-layered construction, with a surface layer of oak or ash.
This engineered format is eco-friendly, whilst also making the floors more stable, and ideal for use with underfloor heating systems. Matching accessories, including mouldings, skirting and handmade stairnosing are also available for the new designs.
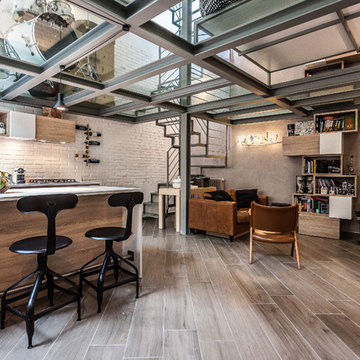
Servizio pubblicato su COSE DI CASA - Febbraio 2016
© Roberta De Palo
Cette image montre un salon urbain.
Cette image montre un salon urbain.
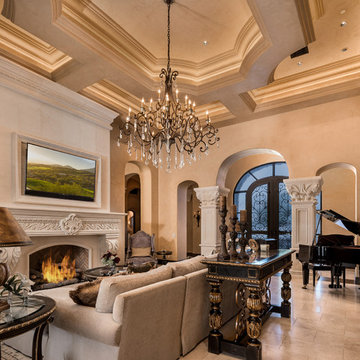
World Renowned Architecture Firm Fratantoni Design created this beautiful home! They design home plans for families all over the world in any size and style. They also have in-house Interior Designer Firm Fratantoni Interior Designers and world class Luxury Home Building Firm Fratantoni Luxury Estates! Hire one or all three companies to design and build and or remodel your home!
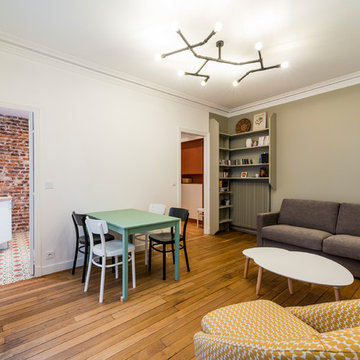
Léandre Chéron
Idées déco pour un salon industriel de taille moyenne et ouvert avec une salle de réception, un mur vert, un sol en bois brun, aucune cheminée et un sol beige.
Idées déco pour un salon industriel de taille moyenne et ouvert avec une salle de réception, un mur vert, un sol en bois brun, aucune cheminée et un sol beige.

Interior Designer Rebecca Robeson designed this downtown loft to reflect the homeowners LOVE FOR THE LOFT! With an energetic look on life, this homeowner wanted a high-quality home with casual sensibility. Comfort and easy maintenance were high on the list...
Rebecca and team went to work transforming this 2,000-sq.ft. condo in a record 6 months.
Contractor Ryan Coats (Earthwood Custom Remodeling, Inc.) lead a team of highly qualified sub-contractors throughout the project and over the finish line.
8" wide hardwood planks of white oak replaced low quality wood floors, 6'8" French doors were upgraded to 8' solid wood and frosted glass doors, used brick veneer and barn wood walls were added as well as new lighting throughout. The outdated Kitchen was gutted along with Bathrooms and new 8" baseboards were installed. All new tile walls and backsplashes as well as intricate tile flooring patterns were brought in while every countertop was updated and replaced. All new plumbing and appliances were included as well as hardware and fixtures. Closet systems were designed by Robeson Design and executed to perfection. State of the art sound system, entertainment package and smart home technology was integrated by Ryan Coats and his team.
Exquisite Kitchen Design, (Denver Colorado) headed up the custom cabinetry throughout the home including the Kitchen, Lounge feature wall, Bathroom vanities and the Living Room entertainment piece boasting a 9' slab of Fumed White Oak with a live edge. Paul Anderson of EKD worked closely with the team at Robeson Design on Rebecca's vision to insure every detail was built to perfection.
The project was completed on time and the homeowners are thrilled... And it didn't hurt that the ball field was the awesome view out the Living Room window.
In this home, all of the window treatments, built-in cabinetry and many of the furniture pieces, are custom designs by Interior Designer Rebecca Robeson made specifically for this project.
Rocky Mountain Hardware
Earthwood Custom Remodeling, Inc.
Exquisite Kitchen Design
Rugs - Aja Rugs, LaJolla
Photos by Ryan Garvin Photography

In some ways, this room is so inviting it makes you think OMG I want to be in that room, and at the same time, it seems so perfect you almost don’t want to disturb it. So is this room for show or for function? “It’s both,” MaRae Simone says. Even though it’s so beautiful, sexy and perfect, it’s still designed to be livable and functional. The sofa comes with an extra dose of comfort. You’ll also notice from this room that MaRae loves to layer. Put rugs on top of rugs. Throws on top of throws. “I love the layering effect,” MaRae says.
MaRae Simone Interiors, Marc Mauldin Photography
Idées déco de pièces à vivre industrielles
3




