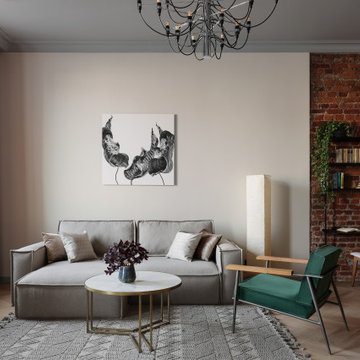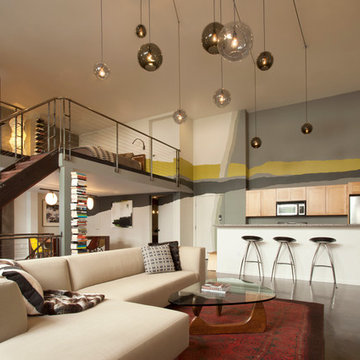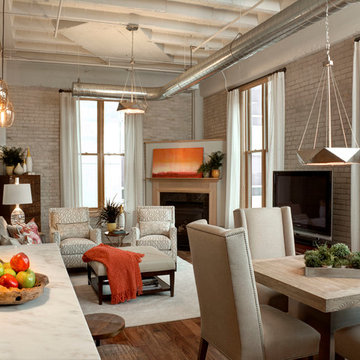Idées déco de pièces à vivre industrielles
Trier par :
Budget
Trier par:Populaires du jour
161 - 180 sur 27 874 photos
1 sur 4

Зона гостиной.
Дизайн проект: Семен Чечулин
Стиль: Наталья Орешкова
Inspiration pour un salon gris et blanc urbain de taille moyenne et ouvert avec une bibliothèque ou un coin lecture, un mur gris, un sol en vinyl, un téléviseur encastré, un sol marron et un plafond en bois.
Inspiration pour un salon gris et blanc urbain de taille moyenne et ouvert avec une bibliothèque ou un coin lecture, un mur gris, un sol en vinyl, un téléviseur encastré, un sol marron et un plafond en bois.
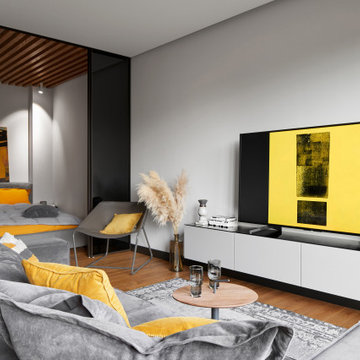
Просматривая множество вариантов для покупки своей квартиры, мне очень понравился вид из окна в одной из квартир на Бассейной улице, что и послужило решающим фактором для покупки. Проект уже был и участвовал в конкурсе, и было бы жалко его не использовать!
Дом хороший – кирпичный и новый, но квартира требовала доработки: тем самым снесли стенку между кухней и гостиной. Изменили расположение санузла ( сдвинув мокрую зону на место большого холла) и это стало возможным, так как это первый этаж. Поменяли все остекление на панорамные окна, что дало ещё больше света в квартиру. Вообще эта идея была первой когда я в живую увидела вид с выходом на террасу (в мою площадь входит дополнительно открытая терраса с площадью в 40 квадратных метров).
Концепция стекла, кирпича и бетона с основным материалом дерево в цвете коньяк. Сделав перепланировку получили спальную зону, холл, санузел и совмещённую кухню с гостиной.
Все вещи наполнялись постепенно, концепцию отличается от задумки первоначальной которая была на конкурсе. Сейчас это мой уютный домашний уголочек и рабочее место, и место в котором можно наблюдать природу и релаксировать.
Trouvez le bon professionnel près de chez vous

This 2,500 square-foot home, combines the an industrial-meets-contemporary gives its owners the perfect place to enjoy their rustic 30- acre property. Its multi-level rectangular shape is covered with corrugated red, black, and gray metal, which is low-maintenance and adds to the industrial feel.
Encased in the metal exterior, are three bedrooms, two bathrooms, a state-of-the-art kitchen, and an aging-in-place suite that is made for the in-laws. This home also boasts two garage doors that open up to a sunroom that brings our clients close nature in the comfort of their own home.
The flooring is polished concrete and the fireplaces are metal. Still, a warm aesthetic abounds with mixed textures of hand-scraped woodwork and quartz and spectacular granite counters. Clean, straight lines, rows of windows, soaring ceilings, and sleek design elements form a one-of-a-kind, 2,500 square-foot home
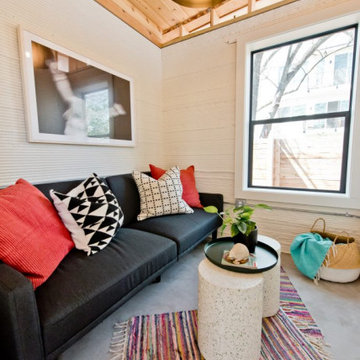
A bright, vibrant, rustic, and minimalist interior is showcased throughout this one-of-a-kind 3D home. We opted for reds, oranges, bold patterns, natural textiles, and ample greenery throughout. The goal was to represent the energetic and rustic tones of El Salvador, since that is where the first village will be printed. We love the way the design turned out as well as how we were able to utilize the style, color palette, and materials of the El Salvadoran region!
Designed by Sara Barney’s BANDD DESIGN, who are based in Austin, Texas and serving throughout Round Rock, Lake Travis, West Lake Hills, and Tarrytown.
For more about BANDD DESIGN, click here: https://bandddesign.com/
To learn more about this project, click here: https://bandddesign.com/americas-first-3d-printed-house/
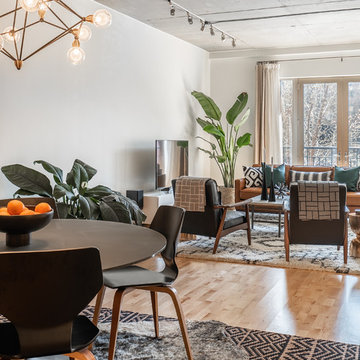
Contemporary Neutral Living Room With City Views.
Low horizontal furnishings not only create clean lines in this contemporary living room, they guarantee unobstructed city views out the French doors. The room's neutral palette gets a color infusion thanks to the large plant in the corner and some teal pillows on the couch.
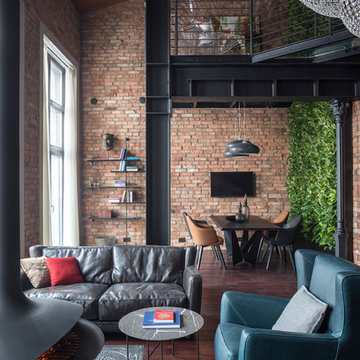
Олег Маковецкий
Réalisation d'un salon urbain ouvert avec un mur marron, parquet foncé, cheminée suspendue, un manteau de cheminée en métal et un sol marron.
Réalisation d'un salon urbain ouvert avec un mur marron, parquet foncé, cheminée suspendue, un manteau de cheminée en métal et un sol marron.
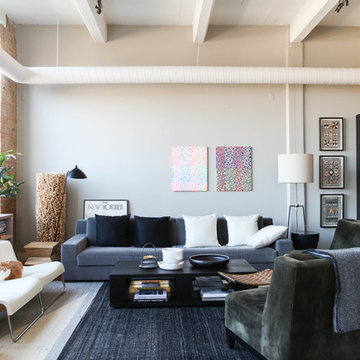
Photo: Rachel Loewen © 2018 Houzz
Cette photo montre un salon industriel avec un mur beige.
Cette photo montre un salon industriel avec un mur beige.
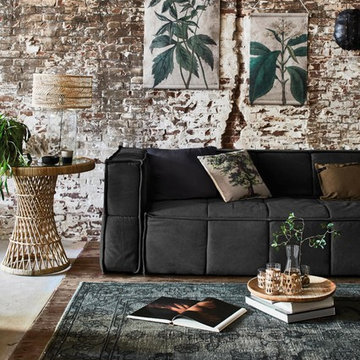
This large room is made cosy with a canvas couch in charcoal and a rattan side table. The rug has natural colors and a vintage look. Use of natural materials like wood, rattan and a combination of living and artificial plants give this room a energetic, urban jungle and natural look. All used products are available in the USA.
Styling by Cleo Scheulderman and photography by Jeroen van der Spek - for HK living
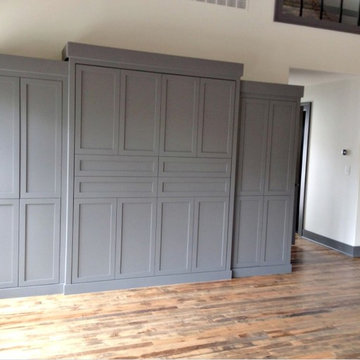
Cette image montre un salon mansardé ou avec mezzanine urbain de taille moyenne avec une salle de réception, un mur blanc, parquet foncé, aucune cheminée et aucun téléviseur.
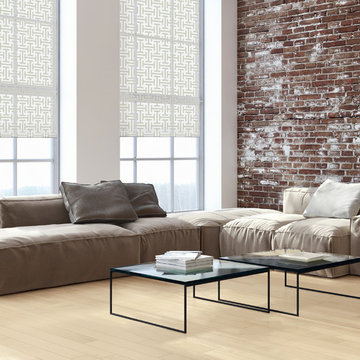
Aménagement d'un salon industriel de taille moyenne avec un mur blanc et parquet clair.
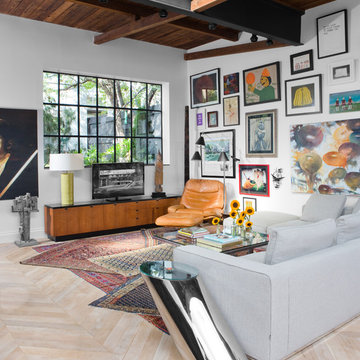
Idées déco pour un salon industriel de taille moyenne et ouvert avec un mur blanc, un téléviseur indépendant, parquet clair, aucune cheminée et un sol beige.
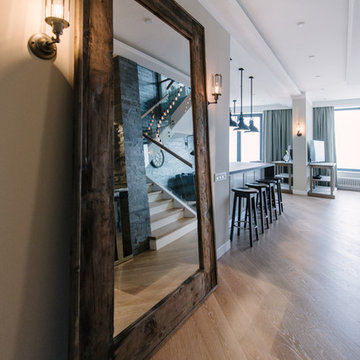
buro5, архитектор Борис Денисюк, architect Boris Denisyuk. Photo: Luciano Spinelli
Aménagement d'un grand salon industriel ouvert avec un bar de salon, un mur beige, parquet clair, un téléviseur fixé au mur et un sol beige.
Aménagement d'un grand salon industriel ouvert avec un bar de salon, un mur beige, parquet clair, un téléviseur fixé au mur et un sol beige.

For artwork or furniture enquires please email for prices. This artwork is a bespoke piece I designed for the project. Size 100cm x 150cm print on wood then hand distressed. Can be made bespoke in a number of sizes. Sofa from DFS French Connection. Mirror pleases email for prices. Other furniture is now no longer available.
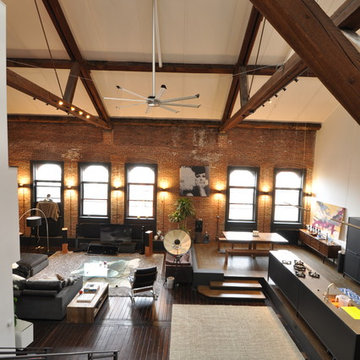
Exemple d'un salon industriel de taille moyenne et ouvert avec un mur marron, parquet foncé, aucune cheminée et un sol marron.

Katharine Hauschka
Idée de décoration pour un salon gris et noir urbain ouvert avec un mur noir, une salle de réception et éclairage.
Idée de décoration pour un salon gris et noir urbain ouvert avec un mur noir, une salle de réception et éclairage.
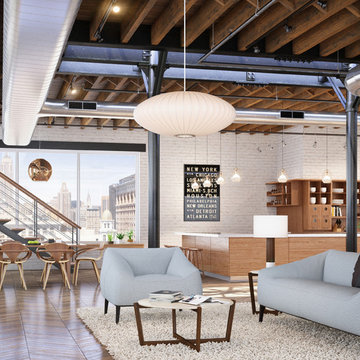
Ray Olivares
Idées déco pour un salon industriel avec une salle de réception, un mur blanc, un sol en bois brun, aucune cheminée, aucun téléviseur et un escalier.
Idées déco pour un salon industriel avec une salle de réception, un mur blanc, un sol en bois brun, aucune cheminée, aucun téléviseur et un escalier.
Idées déco de pièces à vivre industrielles

Michael Stadler - Stadler Studio
Idée de décoration pour une salle de séjour urbaine de taille moyenne avec sol en béton ciré, aucune cheminée, un mur beige, une salle de musique et un sol gris.
Idée de décoration pour une salle de séjour urbaine de taille moyenne avec sol en béton ciré, aucune cheminée, un mur beige, une salle de musique et un sol gris.
9




