Idées déco de pièces à vivre méditerranéennes avec une cheminée double-face
Trier par :
Budget
Trier par:Populaires du jour
21 - 40 sur 286 photos
1 sur 3
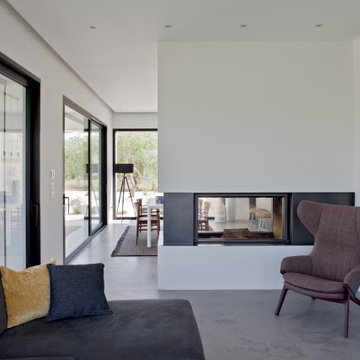
Il soggiorno con il camintetto bifacciale
Aménagement d'un salon méditerranéen de taille moyenne et ouvert avec un mur blanc, sol en béton ciré, une cheminée double-face, un manteau de cheminée en métal, un téléviseur fixé au mur et un sol gris.
Aménagement d'un salon méditerranéen de taille moyenne et ouvert avec un mur blanc, sol en béton ciré, une cheminée double-face, un manteau de cheminée en métal, un téléviseur fixé au mur et un sol gris.
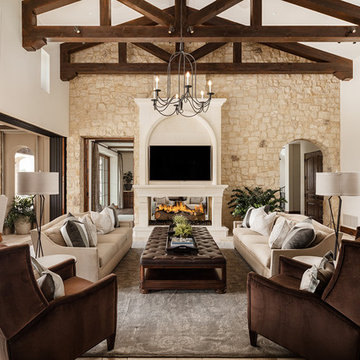
Exemple d'une salle de séjour méditerranéenne ouverte avec un mur beige, une cheminée double-face, un manteau de cheminée en pierre et un téléviseur fixé au mur.
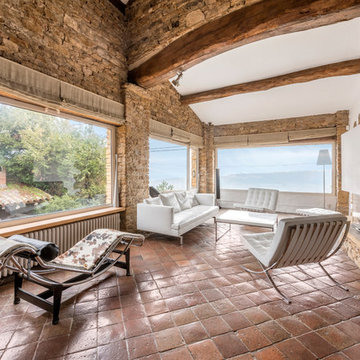
Alexandre Montagne - Photographe immobilier
Cette photo montre un grand salon méditerranéen avec un mur beige, tomettes au sol, aucun téléviseur, une salle de réception et une cheminée double-face.
Cette photo montre un grand salon méditerranéen avec un mur beige, tomettes au sol, aucun téléviseur, une salle de réception et une cheminée double-face.
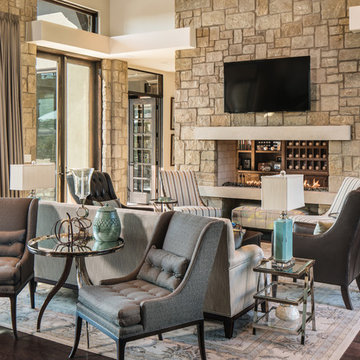
Inspiration pour un grand salon méditerranéen ouvert avec un mur beige, parquet foncé, une cheminée double-face, un manteau de cheminée en pierre, un téléviseur fixé au mur et un sol marron.
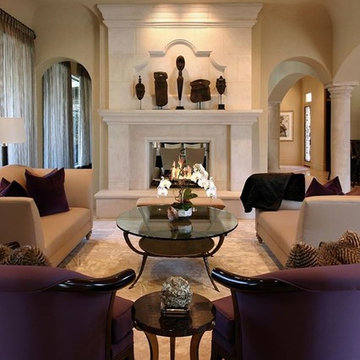
Tribal art and a two sided fireplace are the stars of this formal living room. Open to the foyer, this room welcomes visitors and provides ample space for conversation and cocktails. Photo: Benjamin Johnston
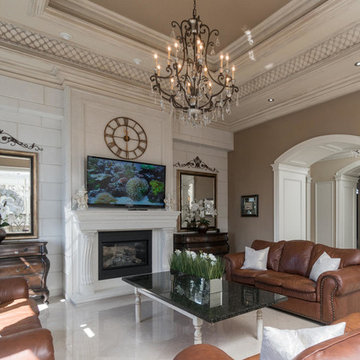
Stallone Media
Cette photo montre un grand salon méditerranéen ouvert avec un mur beige, un sol en marbre, une cheminée double-face, un manteau de cheminée en pierre, un téléviseur fixé au mur et un sol beige.
Cette photo montre un grand salon méditerranéen ouvert avec un mur beige, un sol en marbre, une cheminée double-face, un manteau de cheminée en pierre, un téléviseur fixé au mur et un sol beige.

Breathtaking views of the incomparable Big Sur Coast, this classic Tuscan design of an Italian farmhouse, combined with a modern approach creates an ambiance of relaxed sophistication for this magnificent 95.73-acre, private coastal estate on California’s Coastal Ridge. Five-bedroom, 5.5-bath, 7,030 sq. ft. main house, and 864 sq. ft. caretaker house over 864 sq. ft. of garage and laundry facility. Commanding a ridge above the Pacific Ocean and Post Ranch Inn, this spectacular property has sweeping views of the California coastline and surrounding hills. “It’s as if a contemporary house were overlaid on a Tuscan farm-house ruin,” says decorator Craig Wright who created the interiors. The main residence was designed by renowned architect Mickey Muenning—the architect of Big Sur’s Post Ranch Inn, —who artfully combined the contemporary sensibility and the Tuscan vernacular, featuring vaulted ceilings, stained concrete floors, reclaimed Tuscan wood beams, antique Italian roof tiles and a stone tower. Beautifully designed for indoor/outdoor living; the grounds offer a plethora of comfortable and inviting places to lounge and enjoy the stunning views. No expense was spared in the construction of this exquisite estate.
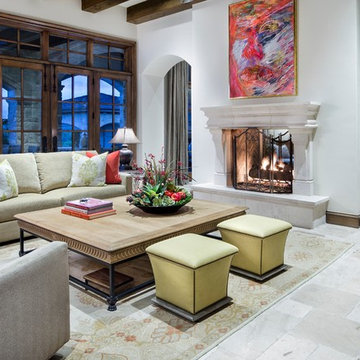
Photography: Piston Design
Inspiration pour un salon méditerranéen ouvert avec une cheminée double-face.
Inspiration pour un salon méditerranéen ouvert avec une cheminée double-face.
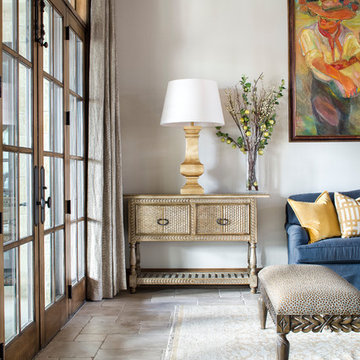
Photography: Piston Design
Cette image montre un grand salon méditerranéen ouvert avec une salle de réception, une cheminée double-face, aucun téléviseur et éclairage.
Cette image montre un grand salon méditerranéen ouvert avec une salle de réception, une cheminée double-face, aucun téléviseur et éclairage.
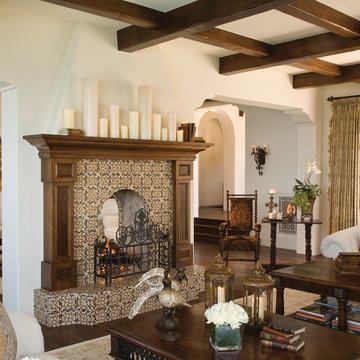
Exemple d'un grand salon méditerranéen ouvert avec une salle de réception, un mur blanc, parquet foncé, une cheminée double-face, un manteau de cheminée en carrelage, un sol marron et aucun téléviseur.
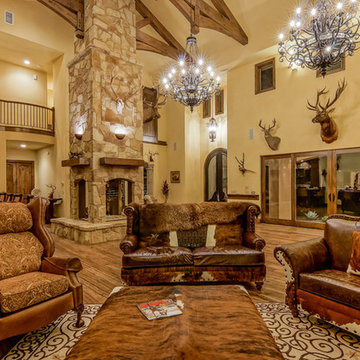
Mark Adams
Cette photo montre un salon méditerranéen ouvert avec un mur beige, un sol en bois brun, une cheminée double-face et un manteau de cheminée en pierre.
Cette photo montre un salon méditerranéen ouvert avec un mur beige, un sol en bois brun, une cheminée double-face et un manteau de cheminée en pierre.
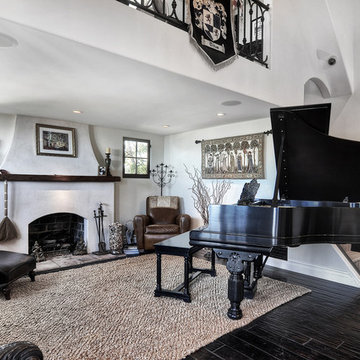
Cette photo montre un salon méditerranéen de taille moyenne et ouvert avec un mur blanc, parquet foncé, une cheminée double-face, un manteau de cheminée en béton et un sol marron.
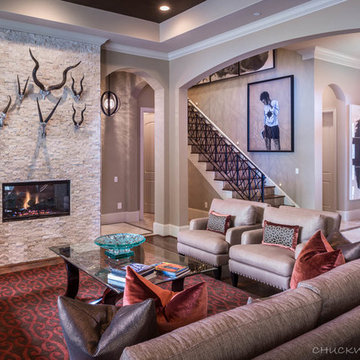
Various luxury living spaces. Photography by Chuck Williams.com, New construction project working with Iron Gate Builders. This was planned from the framing stage. We selected all the finishes to compliment my clients own taste and personality. My client wanted the designs for furnishings all planned out before completion of the project. After closing we started bringing in all the custom made pieces. My clients house was well planned out!!!
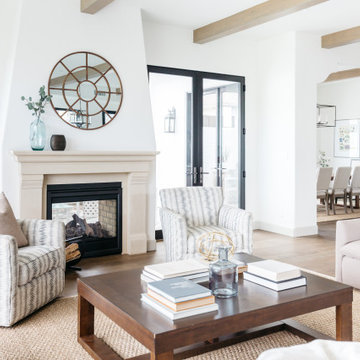
Cette image montre un salon méditerranéen avec un mur blanc, un sol en bois brun, une cheminée double-face, un sol marron et poutres apparentes.
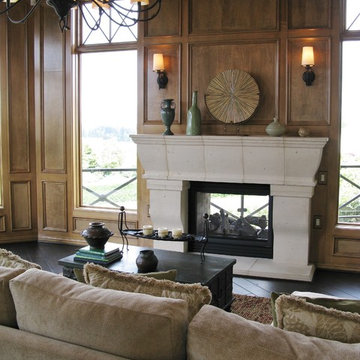
Exemple d'une grande salle de séjour méditerranéenne ouverte avec parquet foncé, une cheminée double-face et un manteau de cheminée en pierre.
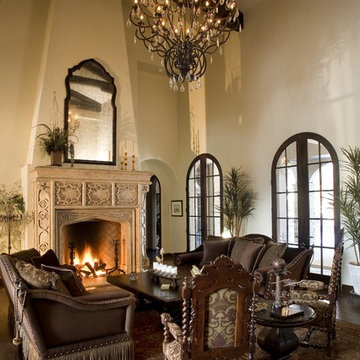
© Gavin Peters Photography. All rights reserved.
Inspiration pour un salon méditerranéen de taille moyenne et fermé avec une salle de réception, un mur blanc, un sol en bois brun, une cheminée double-face, un manteau de cheminée en pierre et aucun téléviseur.
Inspiration pour un salon méditerranéen de taille moyenne et fermé avec une salle de réception, un mur blanc, un sol en bois brun, une cheminée double-face, un manteau de cheminée en pierre et aucun téléviseur.
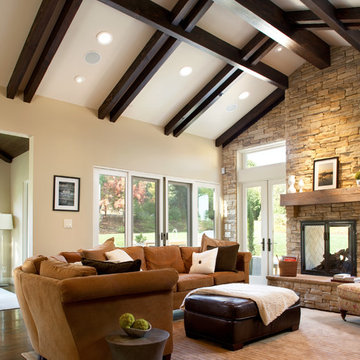
Idées déco pour une grande salle de séjour méditerranéenne ouverte avec un mur beige, parquet foncé, une cheminée double-face, un manteau de cheminée en pierre et aucun téléviseur.
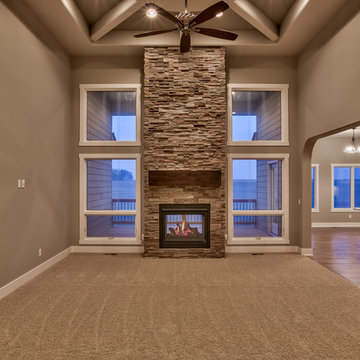
Idées déco pour un grand salon méditerranéen ouvert avec un mur gris, moquette, une cheminée double-face, un manteau de cheminée en pierre et aucun téléviseur.
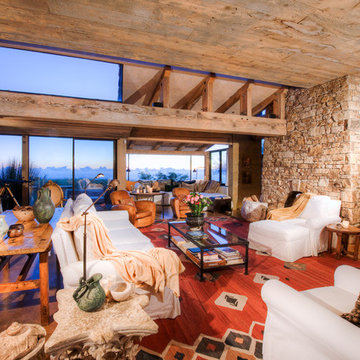
Breathtaking views of the incomparable Big Sur Coast, this classic Tuscan design of an Italian farmhouse, combined with a modern approach creates an ambiance of relaxed sophistication for this magnificent 95.73-acre, private coastal estate on California’s Coastal Ridge. Five-bedroom, 5.5-bath, 7,030 sq. ft. main house, and 864 sq. ft. caretaker house over 864 sq. ft. of garage and laundry facility. Commanding a ridge above the Pacific Ocean and Post Ranch Inn, this spectacular property has sweeping views of the California coastline and surrounding hills. “It’s as if a contemporary house were overlaid on a Tuscan farm-house ruin,” says decorator Craig Wright who created the interiors. The main residence was designed by renowned architect Mickey Muenning—the architect of Big Sur’s Post Ranch Inn, —who artfully combined the contemporary sensibility and the Tuscan vernacular, featuring vaulted ceilings, stained concrete floors, reclaimed Tuscan wood beams, antique Italian roof tiles and a stone tower. Beautifully designed for indoor/outdoor living; the grounds offer a plethora of comfortable and inviting places to lounge and enjoy the stunning views. No expense was spared in the construction of this exquisite estate.
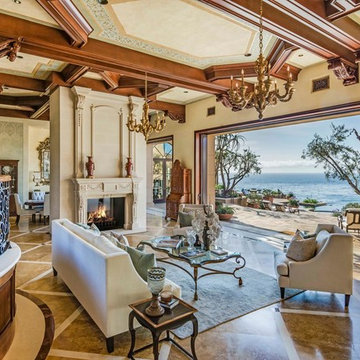
Exemple d'un salon méditerranéen ouvert avec une salle de réception, un mur beige, une cheminée double-face et un sol multicolore.
Idées déco de pièces à vivre méditerranéennes avec une cheminée double-face
2



