Pièce à Vivre
Trier par :
Budget
Trier par:Populaires du jour
41 - 60 sur 1 001 photos
1 sur 3
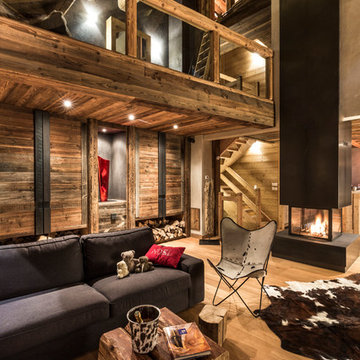
Réalisation d'un grand salon chalet ouvert avec une salle de réception, un mur marron, un sol en bois brun, une cheminée double-face, un manteau de cheminée en métal et aucun téléviseur.
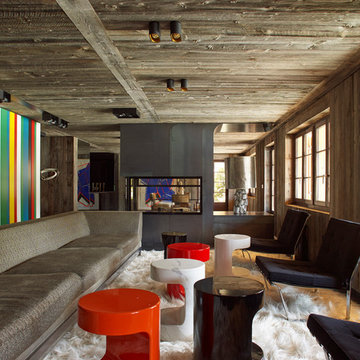
Aménagement d'une grande salle de séjour montagne ouverte avec une cheminée double-face, un manteau de cheminée en métal et aucun téléviseur.
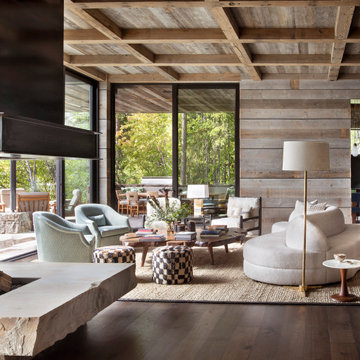
Modern Metal and Stone Fireplace
Idée de décoration pour un grand salon chalet ouvert avec parquet foncé, une cheminée double-face, un manteau de cheminée en métal, un mur beige et un sol marron.
Idée de décoration pour un grand salon chalet ouvert avec parquet foncé, une cheminée double-face, un manteau de cheminée en métal, un mur beige et un sol marron.
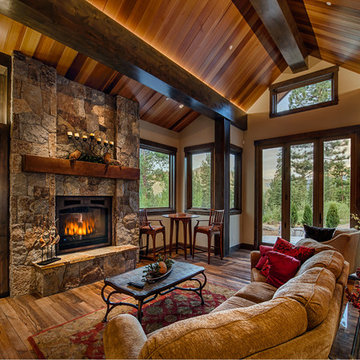
This warm and inviting mountain living room really maximizes the views and natural light. Entertainment was the purpose of this home and it boasts all the goodies to help you relax and have a good time. 47 Martis Camp is a Truckee Tahoe home that features motorized blinds, whole home audio, designed lighting, and a Control4 home control system.
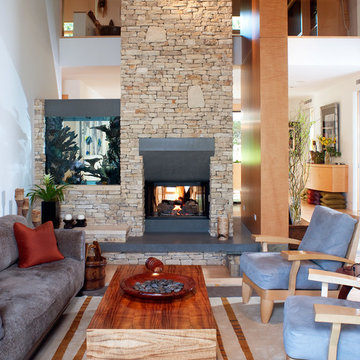
Cette photo montre un salon montagne de taille moyenne et ouvert avec une salle de réception, un mur blanc, parquet clair, une cheminée double-face, un manteau de cheminée en pierre, aucun téléviseur et un sol beige.
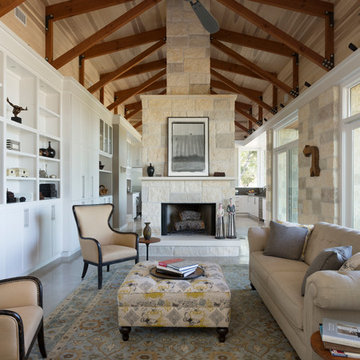
Photography by Whit Preston
Réalisation d'un grand salon chalet ouvert avec un mur gris, sol en béton ciré, une cheminée double-face et un manteau de cheminée en pierre.
Réalisation d'un grand salon chalet ouvert avec un mur gris, sol en béton ciré, une cheminée double-face et un manteau de cheminée en pierre.
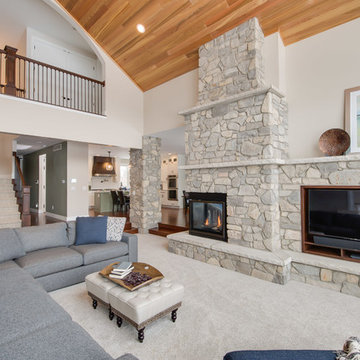
After finalizing the layout for their new build, the homeowners hired SKP Design to select all interior materials and finishes and exterior finishes. They wanted a comfortable inviting lodge style with a natural color palette to reflect the surrounding 100 wooded acres of their property. http://www.skpdesign.com/inviting-lodge
SKP designed three fireplaces in the great room, sunroom and master bedroom. The two-sided great room fireplace is the heart of the home and features the same stone used on the exterior, a natural Michigan stone from Stonemill. With Cambria countertops, the kitchen layout incorporates a large island and dining peninsula which coordinates with the nearby custom-built dining room table. Additional custom work includes two sliding barn doors, mudroom millwork and built-in bunk beds. Engineered wood floors are from Casabella Hardwood with a hand scraped finish. The black and white laundry room is a fresh looking space with a fun retro aesthetic.
Photography: Casey Spring
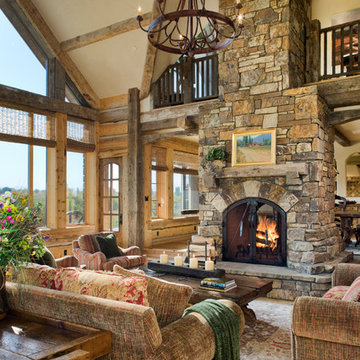
Roger Wade
Inspiration pour un salon chalet avec un mur beige, parquet clair, une cheminée double-face, un manteau de cheminée en pierre et aucun téléviseur.
Inspiration pour un salon chalet avec un mur beige, parquet clair, une cheminée double-face, un manteau de cheminée en pierre et aucun téléviseur.
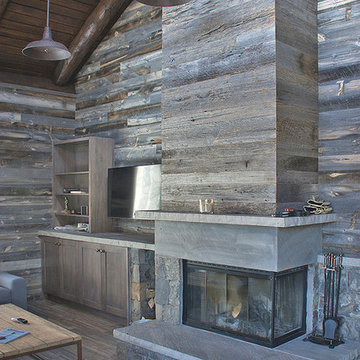
Walls and fireplace surround clad with reclaimed wood from snow fences.
Idées déco pour un salon montagne de taille moyenne et ouvert avec un mur gris, une cheminée double-face, un manteau de cheminée en bois et un sol marron.
Idées déco pour un salon montagne de taille moyenne et ouvert avec un mur gris, une cheminée double-face, un manteau de cheminée en bois et un sol marron.
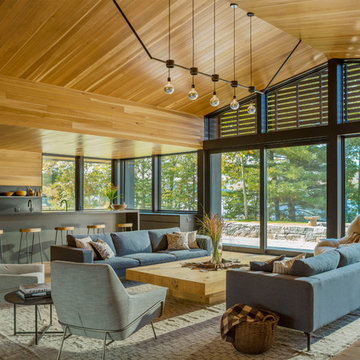
Exemple d'un très grand salon montagne ouvert avec un sol en bois brun, un sol marron, aucun téléviseur, un mur marron, une cheminée double-face et un manteau de cheminée en métal.
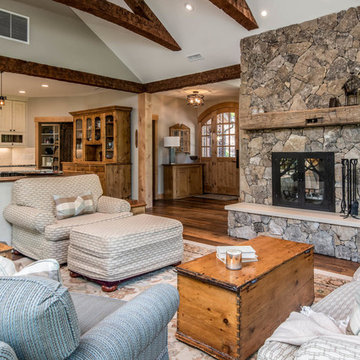
Idée de décoration pour un salon chalet de taille moyenne et ouvert avec une salle de réception, un mur beige, un sol en bois brun, une cheminée double-face, un manteau de cheminée en pierre, aucun téléviseur et un sol marron.
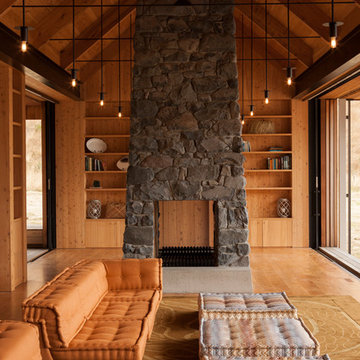
Simon Devitt
Inspiration pour une salle de séjour chalet avec un mur marron, un sol en bois brun, une cheminée double-face, un manteau de cheminée en pierre et un sol marron.
Inspiration pour une salle de séjour chalet avec un mur marron, un sol en bois brun, une cheminée double-face, un manteau de cheminée en pierre et un sol marron.

Aménagement d'un salon montagne ouvert avec un mur beige, un sol en bois brun, une cheminée double-face, un manteau de cheminée en pierre, un sol marron, un mur en pierre et éclairage.
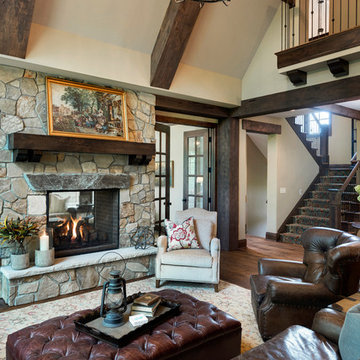
Builder: Stonewood, LLC. - Interior Designer: Studio M Interiors/Mingle - Photo: Spacecrafting Photography
Idée de décoration pour une très grande salle de séjour chalet ouverte avec un mur beige, un sol en bois brun, une cheminée double-face, un manteau de cheminée en pierre et un téléviseur fixé au mur.
Idée de décoration pour une très grande salle de séjour chalet ouverte avec un mur beige, un sol en bois brun, une cheminée double-face, un manteau de cheminée en pierre et un téléviseur fixé au mur.
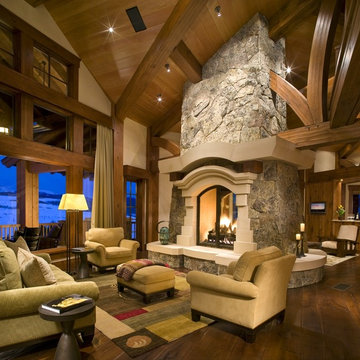
Living Images Photography, LLC
Idées déco pour un salon montagne avec un mur beige, parquet foncé, une cheminée double-face, un manteau de cheminée en pierre et éclairage.
Idées déco pour un salon montagne avec un mur beige, parquet foncé, une cheminée double-face, un manteau de cheminée en pierre et éclairage.
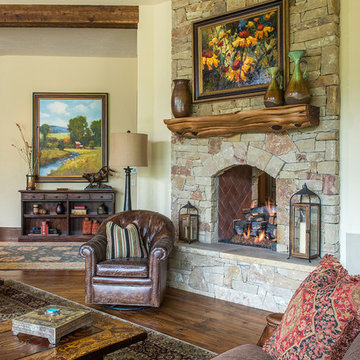
Michael Hunter
Inspiration pour un très grand salon chalet ouvert avec un sol en bois brun, une cheminée double-face, un manteau de cheminée en pierre et un téléviseur fixé au mur.
Inspiration pour un très grand salon chalet ouvert avec un sol en bois brun, une cheminée double-face, un manteau de cheminée en pierre et un téléviseur fixé au mur.

Large family room designed for multi generation family gatherings. Modern open room connected to the kitchen and home bar.
Cette photo montre une grande salle de séjour montagne ouverte avec un bar de salon, un mur beige, un sol en bois brun, une cheminée double-face, un manteau de cheminée en pierre, un téléviseur encastré, un sol beige et un plafond voûté.
Cette photo montre une grande salle de séjour montagne ouverte avec un bar de salon, un mur beige, un sol en bois brun, une cheminée double-face, un manteau de cheminée en pierre, un téléviseur encastré, un sol beige et un plafond voûté.
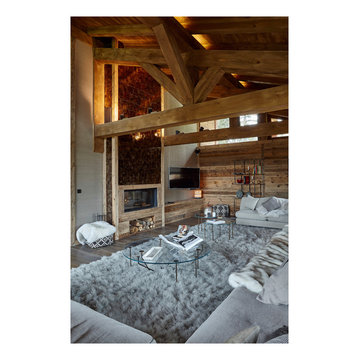
Côté living, on retrouve la splendeur du mica qui contraste avec le décor neigeux des canapés La Fibule, réchauffés par les plaids et coussins et le tapis sur-mesure en agneau de Mongolie. Dans l’angle, une lampe en onyx et sur le mur revêtement en tissu.
@Sébastien Veronese
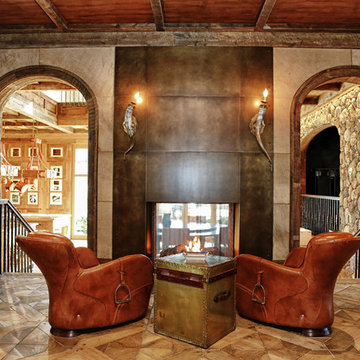
Idée de décoration pour un salon chalet fermé avec un bar de salon et une cheminée double-face.
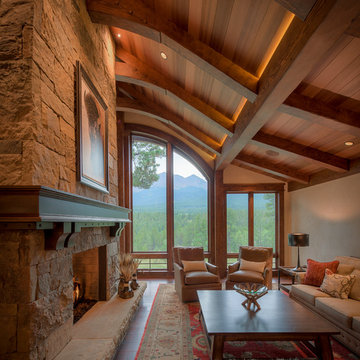
Inspiration pour une grande salle de séjour chalet ouverte avec un mur beige, parquet foncé, une cheminée double-face, un manteau de cheminée en pierre et un sol marron.
3



