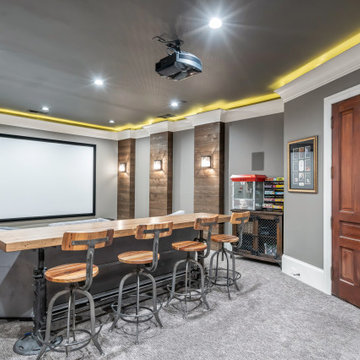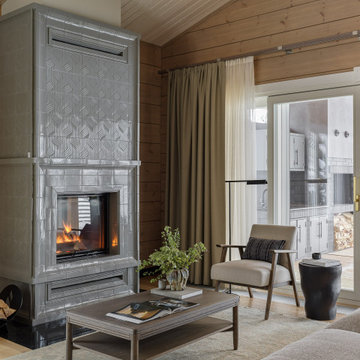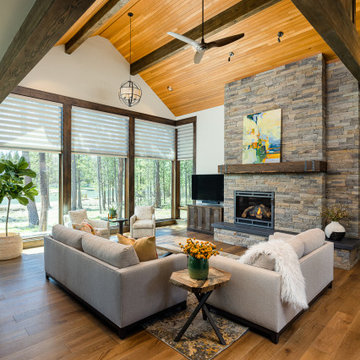Idées déco de pièces à vivre montagne grises
Trier par :
Budget
Trier par:Populaires du jour
81 - 100 sur 2 811 photos
1 sur 3
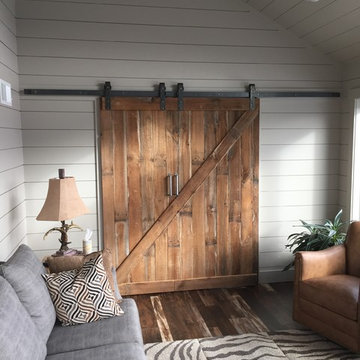
Cette image montre un salon chalet de taille moyenne avec un mur blanc, un sol en bois brun et un sol marron.
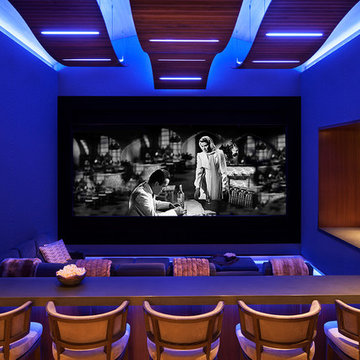
David O. Marlow Photography
Cette image montre une très grande salle de cinéma chalet fermée avec un écran de projection.
Cette image montre une très grande salle de cinéma chalet fermée avec un écran de projection.

The heavy use of wood and substantial stone allows the room to be a cozy gathering space while keeping it open and filled with natural light.
---
Project by Wiles Design Group. Their Cedar Rapids-based design studio serves the entire Midwest, including Iowa City, Dubuque, Davenport, and Waterloo, as well as North Missouri and St. Louis.
For more about Wiles Design Group, see here: https://wilesdesigngroup.com/
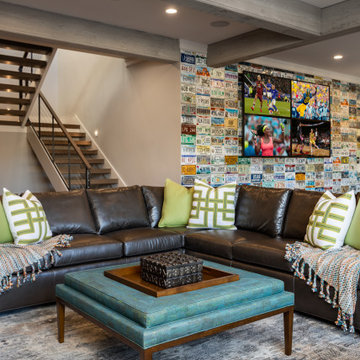
Réalisation d'une salle de séjour chalet avec un bar de salon, une cheminée standard, un manteau de cheminée en pierre et un téléviseur encastré.
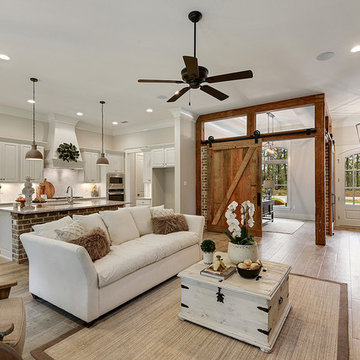
Aménagement d'un salon montagne de taille moyenne et ouvert avec une salle de réception, un mur beige, parquet clair, une cheminée standard, un manteau de cheminée en brique, aucun téléviseur et un sol beige.
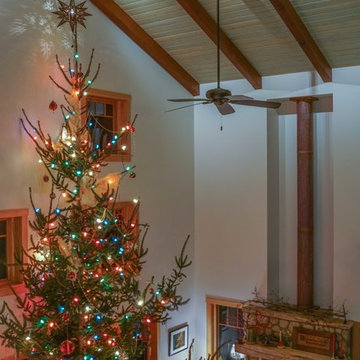
This is an Appalachian-style mountain chalet in Virginia with a hybrid timber framed roof. The beams are Select & Btr. Douglas Fir, and the roof is a ridge and rafter timber roof with primary purlins (not pictured). The fireplace is a woodstove insert, and the flue is wrapped in copper. You always wanted a 24' tall Christmas tree, right?
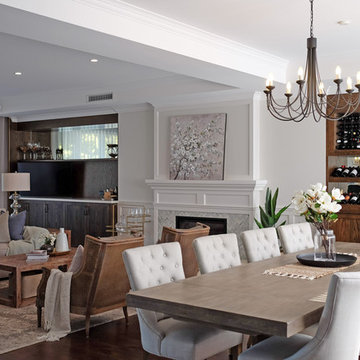
Hamptons Style open plan Living and Dining Room by Interior Designer Linda Woods of Linda Woods Design. Classic Hamptons Style furnishings with custom designed fireplace and built in cabinets. Classic yet relaxed living area.
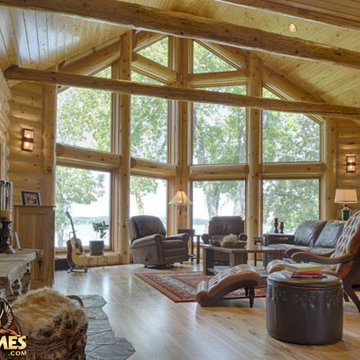
For more info on this home such as prices, floor plan, go to www.goldeneagleloghomes.com
Réalisation d'un grand salon chalet.
Réalisation d'un grand salon chalet.
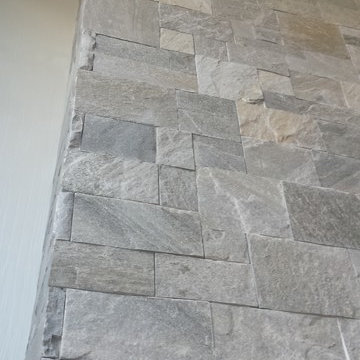
This fireplace was created using storm mountain stone.
Idée de décoration pour une salle de séjour chalet avec une cheminée standard et un manteau de cheminée en pierre.
Idée de décoration pour une salle de séjour chalet avec une cheminée standard et un manteau de cheminée en pierre.

Photo: Jim Westphalen
Cette image montre un salon chalet avec un mur blanc, un sol en bois brun et un sol marron.
Cette image montre un salon chalet avec un mur blanc, un sol en bois brun et un sol marron.

LED strips uplight the ceiling from the exposed I-beams, while direct lighting is provided from pendant mounted multiple headed adjustable accent lights.
Studio B Architects, Aspen, CO.
Photo by Raul Garcia
Key Words: Lighting, Modern Lighting, Lighting Designer, Lighting Design, Design, Lighting, ibeams, ibeam, indoor pool, living room lighting, beam lighting, modern pendant lighting, modern pendants, contemporary living room, modern living room, modern living room, contemporary living room, modern living room, modern living room, modern living room, modern living room, contemporary living room, contemporary living room
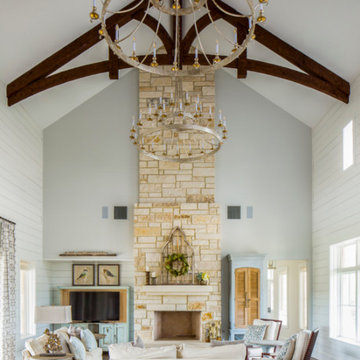
One of our favorite projects, a complete turn key ready redesign of this beautiful Dripping Springs TX home. Tricia nailed Clean meets rustic with this one! Exposed beams and rustic furniture contrast with the cool color palette. Modern rustic farmhouse complete.

Réalisation d'un petit salon chalet ouvert avec un mur noir, parquet clair, une cheminée standard, un sol beige, une salle de réception, un manteau de cheminée en béton et aucun téléviseur.
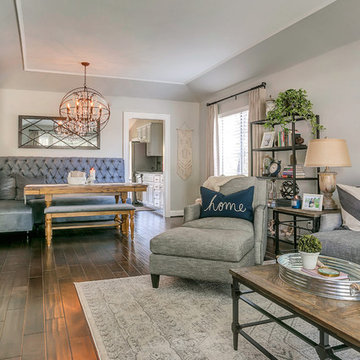
RUSTIC GLAM
Time Frame: 5 Weeks // Budget: $16,000 // Design Fee: $1,250
After purchasing a new home in north Upland, this young couple enlisted me to help create a warm, relaxing environment in their living/dining space. They didn’t want anything too fussy or formal. They wanted a comfortable space to entertain, play cards and watch TV. I had a good foundation of dark wood floors and grey walls to work with. Everything else was newly purchased. Instead of a formal dining room, they requested a more relaxed space to hang out with friends. I had a custom L-shaped banquette made in a slate blue velvet and a glamorous statement chandelier installed for a wow factor. The bench came as part of the table set, but I had it reupholstered in the same fabric as the banquette. A ceiling fan and a new entry light were installed to reinforce the rustic vibe. Elegant, yet comfortable furnishings were purchased, custom 2 finger pleat drapes in an oatmeal fabric were hung, and accessories and decor were layered in to create a “lived-in” feeling. Overall, the space is now a great place to relax and hang out with family and friends.

Entering the chalet, an open concept great room greets you. Kitchen, dining, and vaulted living room with wood ceilings create uplifting space to gather and connect. The living room features a vaulted ceiling, expansive windows, and upper loft with decorative railing panels.

Designed in sharp contrast to the glass walled living room above, this space sits partially underground. Precisely comfy for movie night.
Inspiration pour un grand salon chalet en bois fermé avec un mur beige, un sol en ardoise, une cheminée standard, un manteau de cheminée en métal, un téléviseur fixé au mur, un sol noir et un plafond en bois.
Inspiration pour un grand salon chalet en bois fermé avec un mur beige, un sol en ardoise, une cheminée standard, un manteau de cheminée en métal, un téléviseur fixé au mur, un sol noir et un plafond en bois.
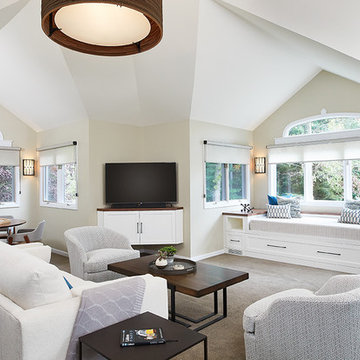
Idée de décoration pour une salle de séjour chalet avec un mur beige, moquette, un téléviseur indépendant, un sol marron et un plafond voûté.
Idées déco de pièces à vivre montagne grises
5




