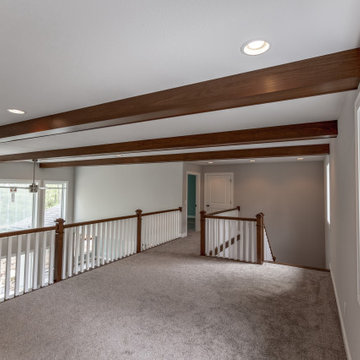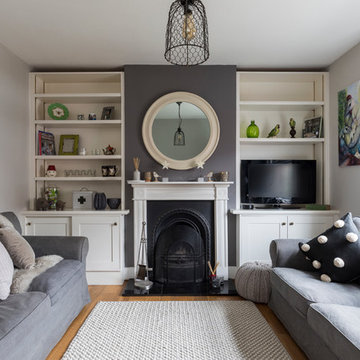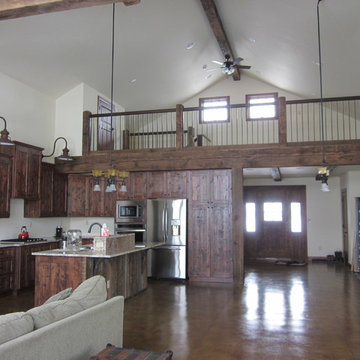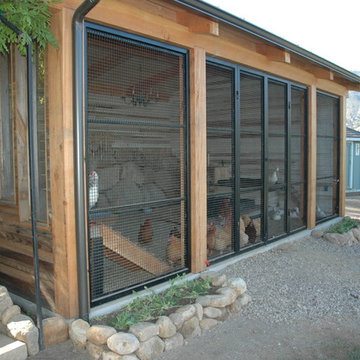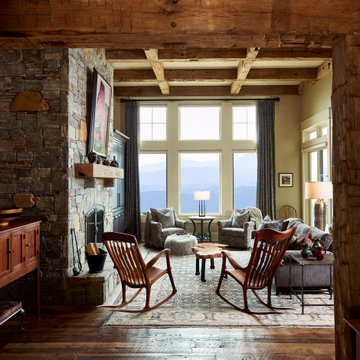Idées déco de pièces à vivre montagne grises
Trier par :
Budget
Trier par:Populaires du jour
141 - 160 sur 2 811 photos
1 sur 3
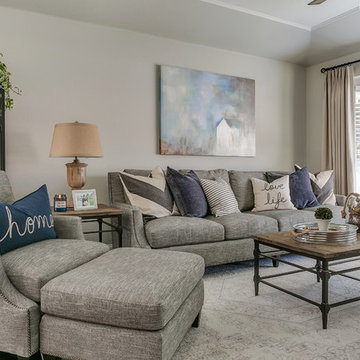
RUSTIC GLAM
Time Frame: 5 Weeks // Budget: $16,000 // Design Fee: $1,250
After purchasing a new home in north Upland, this young couple enlisted me to help create a warm, relaxing environment in their living/dining space. They didn’t want anything too fussy or formal. They wanted a comfortable space to entertain, play cards and watch TV. I had a good foundation of dark wood floors and grey walls to work with. Everything else was newly purchased. Instead of a formal dining room, they requested a more relaxed space to hang out with friends. I had a custom L-shaped banquette made in a slate blue velvet and a glamorous statement chandelier installed for a wow factor. The bench came as part of the table set, but I had it reupholstered in the same fabric as the banquette. A ceiling fan and a new entry light were installed to reinforce the rustic vibe. Elegant, yet comfortable furnishings were purchased, custom 2 finger pleat drapes in an oatmeal fabric were hung, and accessories and decor were layered in to create a “lived-in” feeling. Overall, the space is now a great place to relax and hang out with family and friends.
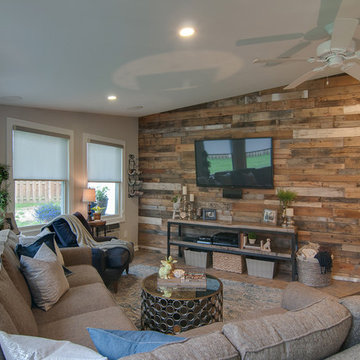
Aménagement d'une petite véranda montagne avec un sol en brique, aucune cheminée et un plafond standard.
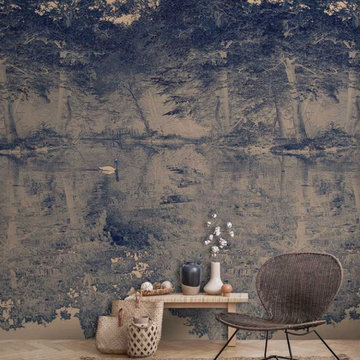
Swan Blue wall mural is a work by London artist Hugh Hamshaw Thomas. The original artwork is based on a photograph taken on the edge of lake landscaped by Humphry Repton (1752-1818). The artwork presents itself as if it were a blue wallpaper in a Toile de Jouy style - seemingly of a similar period to the work undertaken by Repton.
Perfect for living rooms, bedrooms and dining rooms. Create a jaw dropping centre piece for your interiors.
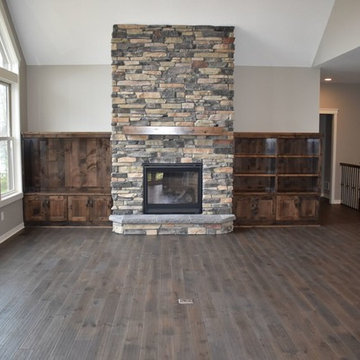
CAP Carpet & Flooring is the leading provider of flooring & area rugs in the Twin Cities. CAP Carpet & Flooring is a locally owned and operated company, and we pride ourselves on helping our customers feel welcome from the moment they walk in the door. We are your neighbors. We work and live in your community and understand your needs. You can expect the very best personal service on every visit to CAP Carpet & Flooring and value and warranties on every flooring purchase. Our design team has worked with homeowners, contractors and builders who expect the best. With over 30 years combined experience in the design industry, Angela, Sandy, Sunnie,Maria, Caryn and Megan will be able to help whether you are in the process of building, remodeling, or re-doing. Our design team prides itself on being well versed and knowledgeable on all the up to date products and trends in the floor covering industry as well as countertops, paint and window treatments. Their passion and knowledge is abundant, and we're confident you'll be nothing short of impressed with their expertise and professionalism. When you love your job, it shows: the enthusiasm and energy our design team has harnessed will bring out the best in your project. Make CAP Carpet & Flooring your first stop when considering any type of home improvement project- we are happy to help you every single step of the way.
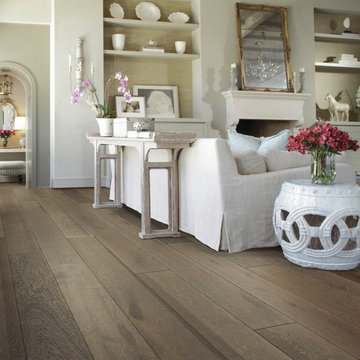
Cette photo montre un salon montagne de taille moyenne et fermé avec une salle de réception, un mur blanc, un sol en bois brun, aucune cheminée, aucun téléviseur et un sol beige.

Idées déco pour un salon montagne ouvert avec parquet foncé, une cheminée standard, un manteau de cheminée en pierre, une salle de réception, un mur beige et un téléviseur fixé au mur.

This design involved a renovation and expansion of the existing home. The result is to provide for a multi-generational legacy home. It is used as a communal spot for gathering both family and work associates for retreats. ADA compliant.
Photographer: Zeke Ruelas
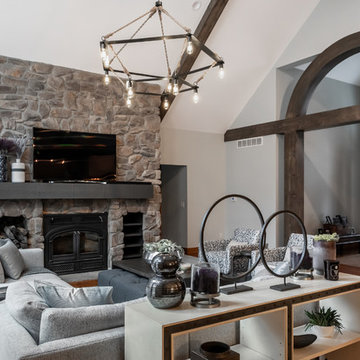
Vaulted ceiling with ceiling beams. Original rustic finishes and mixed with refinishing of select wood work to bring the architectural details current. The modern oversized sectional leaves and opening to view the back yard. The oversized ottoman duals as a space filler and additional seating when needed along with the two modern lounge chairs.
Photo: Alcove Images
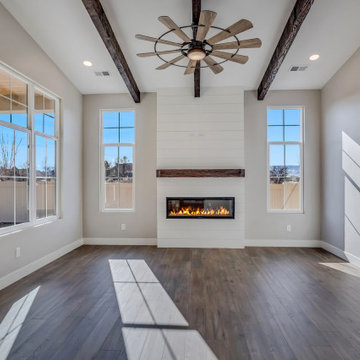
Bright & spacious living room, with ribbon fireplace, vaulted ceiling, exposed wood beams, and large windows
Cette photo montre un salon montagne de taille moyenne et ouvert avec un mur gris, parquet foncé, une cheminée ribbon, un manteau de cheminée en lambris de bois, un sol marron et poutres apparentes.
Cette photo montre un salon montagne de taille moyenne et ouvert avec un mur gris, parquet foncé, une cheminée ribbon, un manteau de cheminée en lambris de bois, un sol marron et poutres apparentes.

Entering the chalet, an open concept great room greets you. Kitchen, dining, and vaulted living room with wood ceilings create uplifting space to gather and connect. The living room features a vaulted ceiling, expansive windows, and upper loft with decorative railing panels.

Cette image montre une véranda chalet avec une cheminée d'angle, un manteau de cheminée en pierre, un plafond standard, un sol beige et parquet clair.
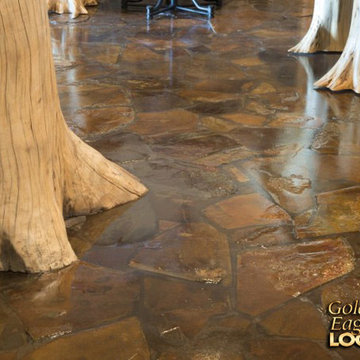
For more info on this home such as prices, floor plan, go to www.goldeneagleloghomes.com
Exemple d'une grande salle de séjour montagne avec un bar de salon, un sol en ardoise et un sol marron.
Exemple d'une grande salle de séjour montagne avec un bar de salon, un sol en ardoise et un sol marron.
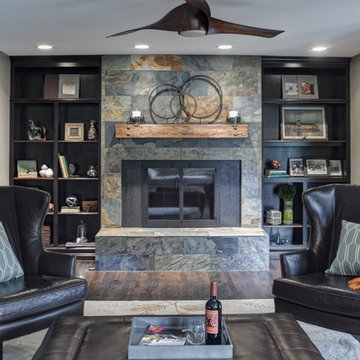
Eric Hausmann Photography
Cette photo montre un salon montagne avec un mur gris et un manteau de cheminée en carrelage.
Cette photo montre un salon montagne avec un mur gris et un manteau de cheminée en carrelage.
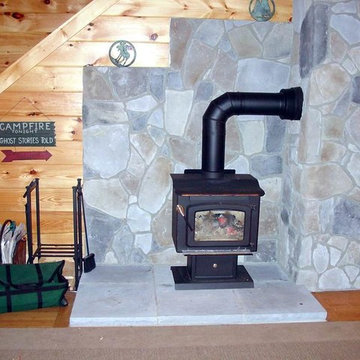
Cathedral Ceiling with rustic beams
Réalisation d'une salle de séjour chalet.
Réalisation d'une salle de séjour chalet.
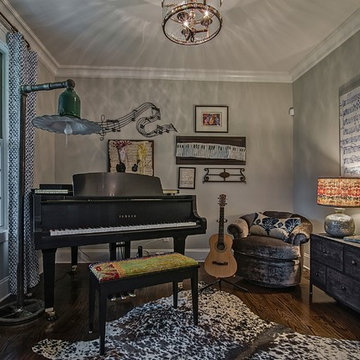
My clients love this music room which inspires them. Rug is cowhide, chairs are vintage...and yes...those are prints of Mozarts notes on the wall.
Idée de décoration pour une petite salle de séjour chalet fermée avec une salle de musique, un mur gris, parquet foncé, aucune cheminée, aucun téléviseur et un sol marron.
Idée de décoration pour une petite salle de séjour chalet fermée avec une salle de musique, un mur gris, parquet foncé, aucune cheminée, aucun téléviseur et un sol marron.
Idées déco de pièces à vivre montagne grises
8




