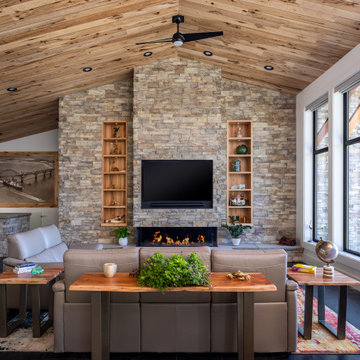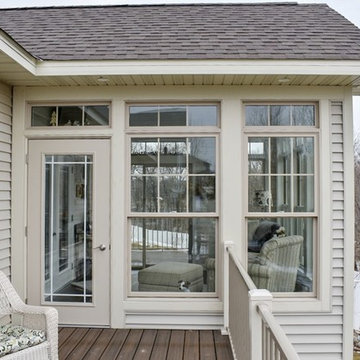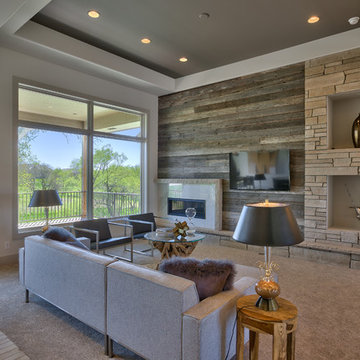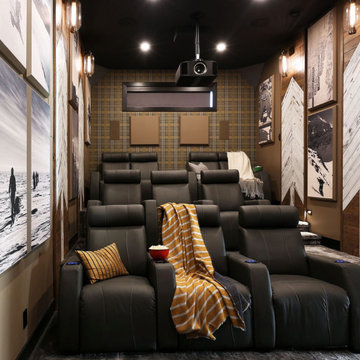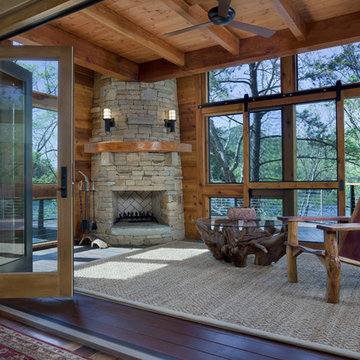Idées déco de pièces à vivre montagne grises
Trier par :
Budget
Trier par:Populaires du jour
161 - 180 sur 2 811 photos
1 sur 3
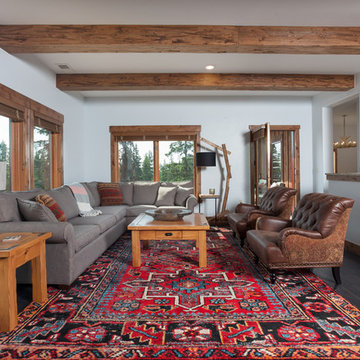
Lindsay Goudreau
Inspiration pour un salon chalet de taille moyenne et ouvert avec un mur blanc, parquet foncé, un sol marron et une salle de réception.
Inspiration pour un salon chalet de taille moyenne et ouvert avec un mur blanc, parquet foncé, un sol marron et une salle de réception.
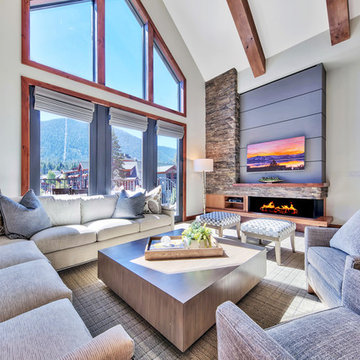
Idées déco pour un grand salon montagne ouvert avec une salle de réception, un mur blanc, moquette, une cheminée ribbon, un manteau de cheminée en carrelage, un téléviseur fixé au mur et un sol gris.
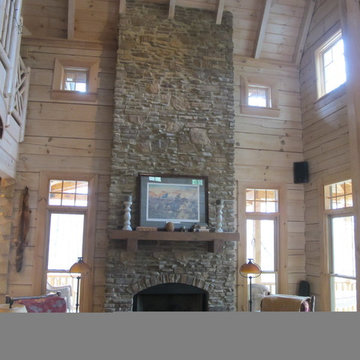
Jeanne Morcom
Idées déco pour une grande salle de séjour montagne ouverte avec un mur marron, parquet clair, une cheminée standard, un manteau de cheminée en pierre et aucun téléviseur.
Idées déco pour une grande salle de séjour montagne ouverte avec un mur marron, parquet clair, une cheminée standard, un manteau de cheminée en pierre et aucun téléviseur.
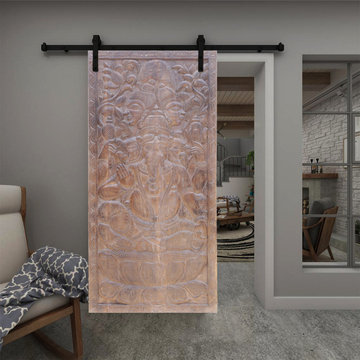
A curated space that is based purely on true imagination that knows no boundaries and seeks no approval is truly eclectic boho style. Antiques and furniture that are art, unique artisan crafted statement furniture livens up each room as you travel through the house.
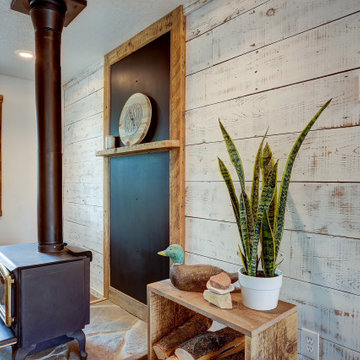
Beautiful Living Room with white washed ship lap barn wood walls. The wood stove fireplace has a stone hearth and painted black steel fire place surround, picture framed in rustic barn wood. A custom fire wood box stands beside.
The picture window is framed in barn wood.
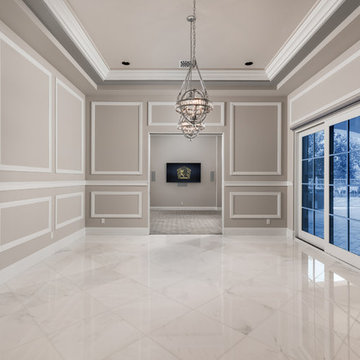
World Renowned Architecture Firm Fratantoni Design created this beautiful home! They design home plans for families all over the world in any size and style. They also have in-house Interior Designer Firm Fratantoni Interior Designers and world class Luxury Home Building Firm Fratantoni Luxury Estates! Hire one or all three companies to design and build and or remodel your home!
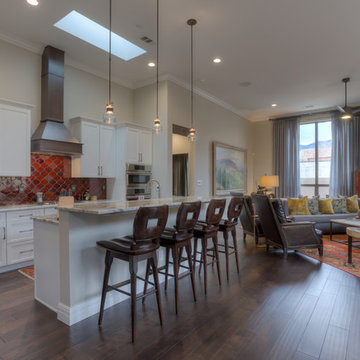
Inspiration pour une salle de séjour chalet ouverte avec un mur beige, parquet foncé, une cheminée standard, un manteau de cheminée en plâtre et un téléviseur fixé au mur.
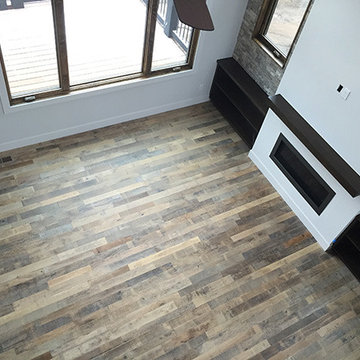
Floors by Remo & Company did an amazing job installing these beautiful floors adding a reclaimed look to the space. Floors are Noni from our Organic Collection.
10 Ways to Bring a Reclaimed Wood Look Into Your Home http://ow.ly/QLqr300qacc
Installation: +Floors by Remo and Company
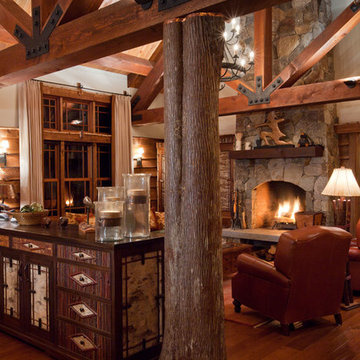
The 7,600 square-foot residence was designed for large, memorable gatherings of family and friends at the lake, as well as creating private spaces for smaller family gatherings. Keeping in dialogue with the surrounding site, a palette of natural materials and finishes was selected to provide a classic backdrop for all activities, bringing importance to the adjoining environment.
In optimizing the views of the lake and developing a strategy to maximize natural ventilation, an ideal, open-concept living scheme was implemented. The kitchen, dining room, living room and screened porch are connected, allowing for the large family gatherings to take place inside, should the weather not cooperate. Two main level master suites remain private from the rest of the program; yet provide a complete sense of incorporation. Bringing the natural finishes to the interior of the residence, provided the opportunity for unique focal points that complement the stunning stone fireplace and timber trusses.
Photographer: John Hession

Inspiration pour une grande salle de séjour chalet avec un mur blanc et parquet clair.

2021 Artisan Home Tour
Remodeler: Nor-Son Custom Builders
Photo: Landmark Photography
Have questions about this home? Please reach out to the builder listed above to learn more.
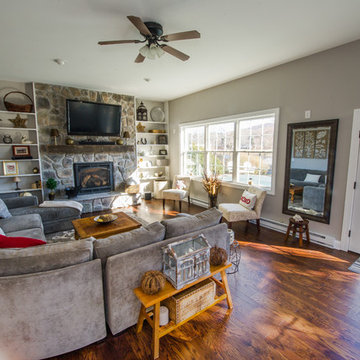
Exemple d'un salon montagne de taille moyenne et ouvert avec un mur gris, parquet foncé, une cheminée standard, un manteau de cheminée en pierre, un téléviseur fixé au mur et un sol marron.
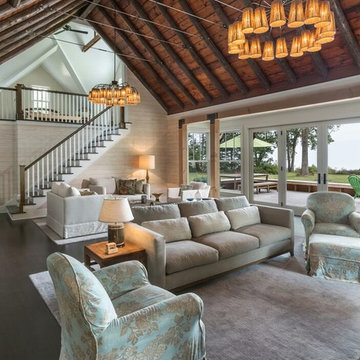
Edmund Studios Photography.
A view from the kitchen reveals how the original structure was opened in order to expand the floor area and let in daylight without loosing the old cottage charm. Large French doors were added along the east side to maximize the lake view.
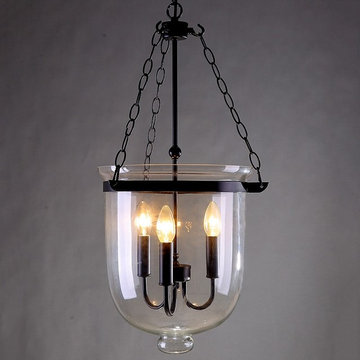
A sparkling clear glass bell jar encases the 3 suspended candlesticks for a central display, creating a minimalist appearance with a vibe of rustic grace. A delicate canopy with a loop in black stays true to the design and completes the look. Used singly or in multiple, this pendant light is beautiful and lends that rustic grace and tranquility.
- Materials: Glass, Metal
- Finish: Black
- Dimensions: 11.8"Dia x 25.6"H (300mmDia x 650mmH)
- Chains Length: 39.4"/1000mm (adjustable, contact us if you need longer)
- Bulbs: 3 x 40W incandescent E12 (not included)
- Assembly Instructions: This fixture does need to be hard wired. Minimal assembly is required. Professional installation is recommended.
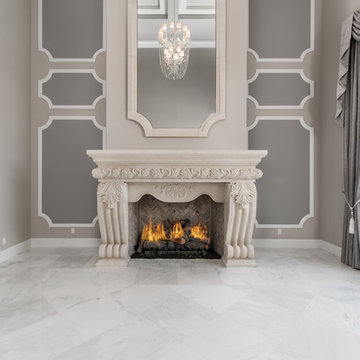
World Renowned Luxury Home Builder Fratantoni Luxury Estates built these beautiful Fireplaces! They build homes for families all over the country in any size and style. They also have in-house Architecture Firm Fratantoni Design and world-class interior designer Firm Fratantoni Interior Designers! Hire one or all three companies to design, build and or remodel your home!
Idées déco de pièces à vivre montagne grises
9




