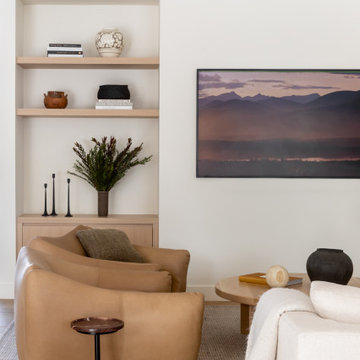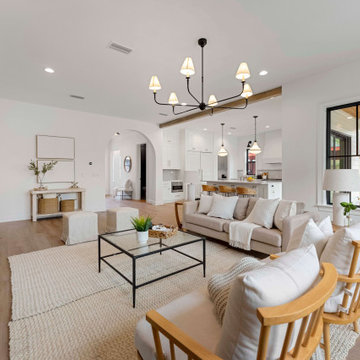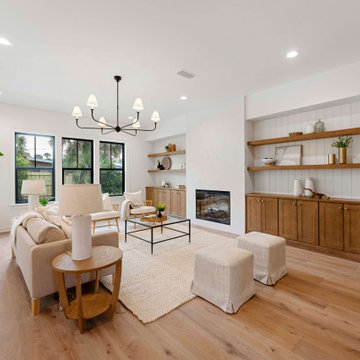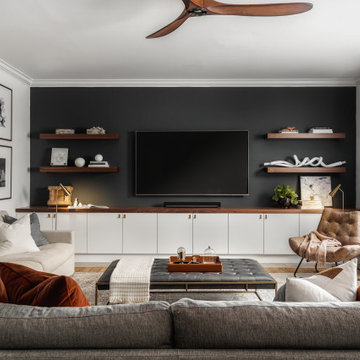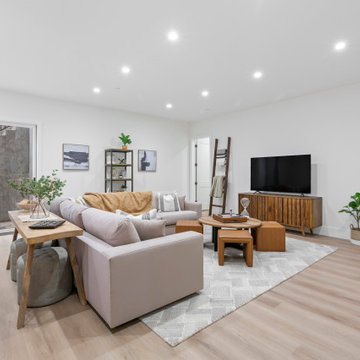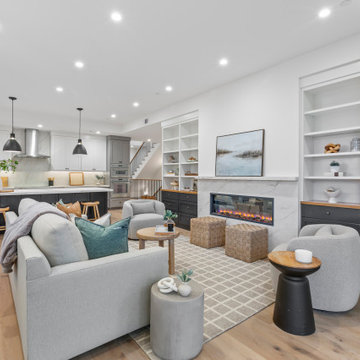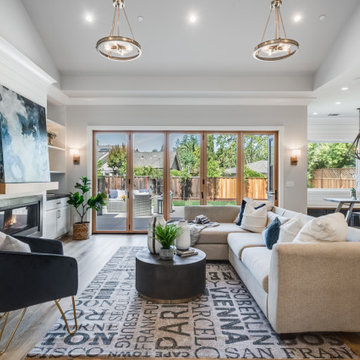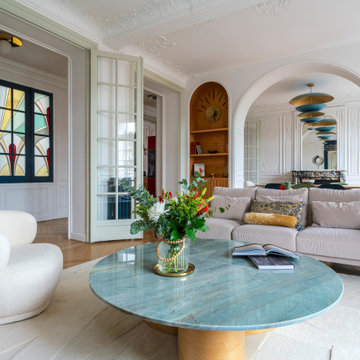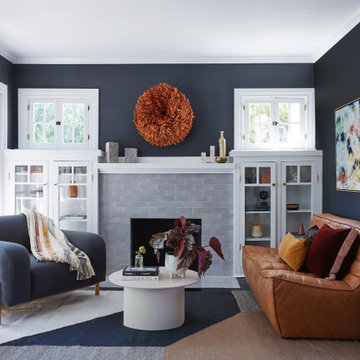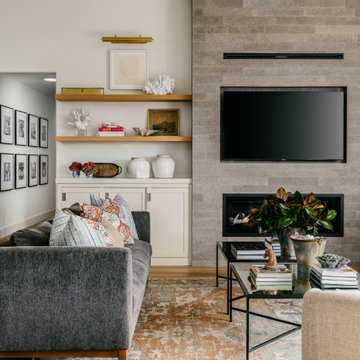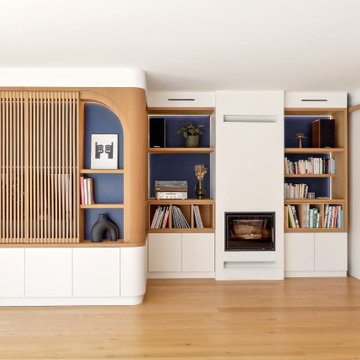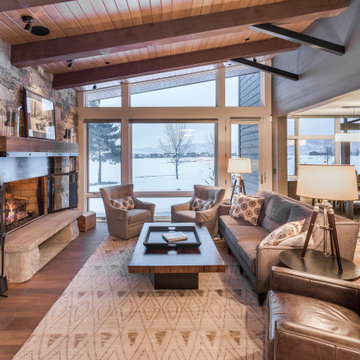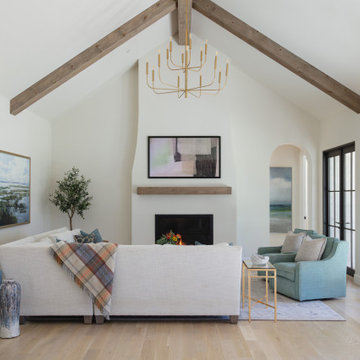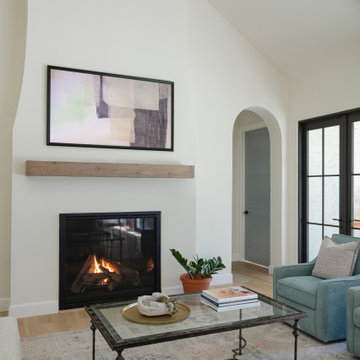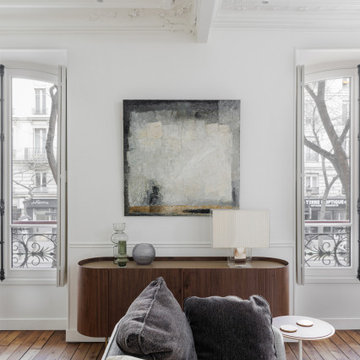Idées déco de pièces à vivre
Trier par :
Budget
Trier par:Populaires du jour
1761 - 1780 sur 2 719 139 photos
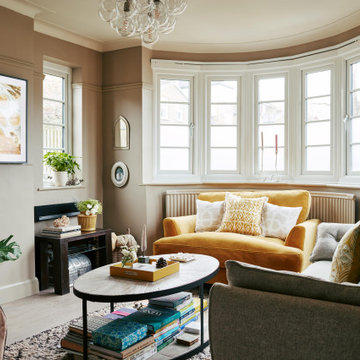
Cette image montre un salon traditionnel avec un mur marron, un téléviseur fixé au mur, parquet clair et un sol beige.

Cette photo montre un salon chic avec un mur beige, un sol marron, poutres apparentes, un plafond en lambris de bois et un plafond voûté.
Trouvez le bon professionnel près de chez vous
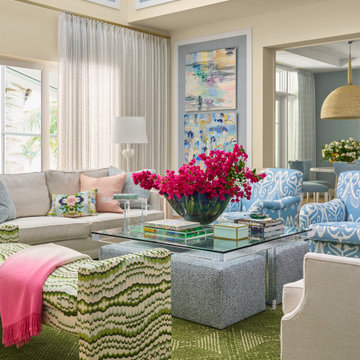
This custom green rug anchors the living area, paving the way for the great room’s bright palette. The swivel chairs covered in a sky-blue Ikat fabric allow a connection to the kitchen with just a twist, while an acrylic cocktail table stores four upholstered benches on casters. Custom drapery allow for a soft glow of natural light.
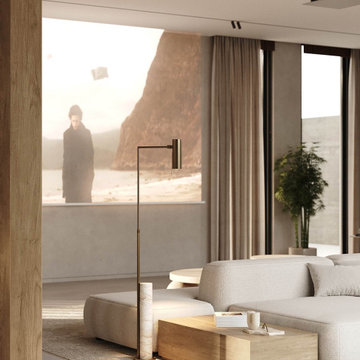
Our approach was to maximize natural light, enhancing the open feel of the home. We achieved this through a palette of light shades on the walls and floors, creating a tranquil backdrop for home life.
In the living room, simplicity meets sophistication. The sleek open kitchen flows seamlessly into the spacious living area. A unique feature of the layout is a mechanism that can transform the space from open to closed, providing both privacy and openness as desired. Natural materials prevail in the interior: wood brings warmth to each room, while the microcement floors add a touch of contemporary elegance. Elements of natural stone ground the space, bringing an organic touch to the modern home.
The furniture is selected for both comfort and aesthetic appeal, with soft fabrics and a neutral color scheme. Instead of a traditional TV, we opted for a projector, adding a contemporary, cinematic feel to the living space. The fireplace has a curved metal wood shelf that is as functional as it is artistic.
Upstairs is the master bedroom and a teen girl's bedroom. The master bedroom is a light-filled respite, with a feature wall of glass blocks elegantly separating it from the bathroom. This private nook is done in contemporary terracotta tones with dark hardware, creating a space that is simultaneously lush and relaxing.
The teen girl's room, decorated in soft milky tones with delicate accents of light blue and light pink, is an airy and modern space for inspiration.
The interior of the NOM house is designed not just to be seen, but to be lived in, creating an environment where every moment is spent in comfort and style.
Size / 300 sq.m.
Year / 2024
Location / Limassol, Cyprus
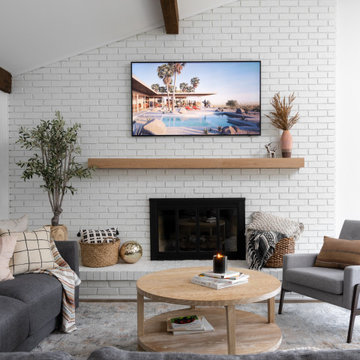
Open concept living room, dining room and kitchen remodel. White brick fireplace pairs perfect with sectional sofa and two chairs for easy entertaining. Living space opens to dining room and kitchen allow for everyone to see each other throughout the space.
Idées déco de pièces à vivre
89




