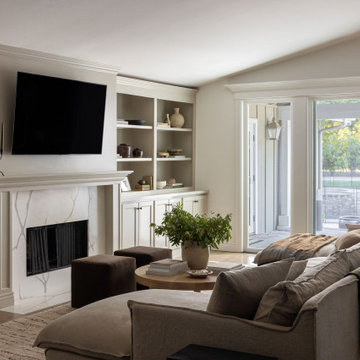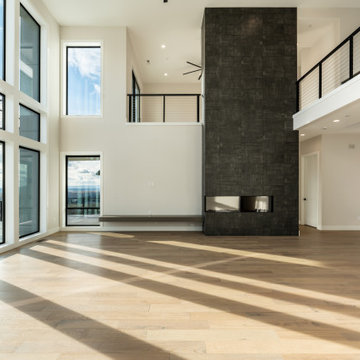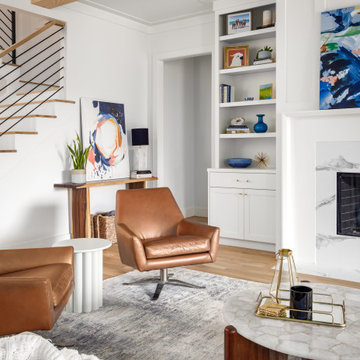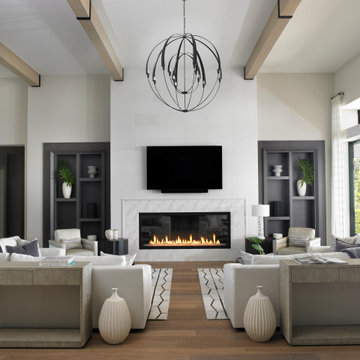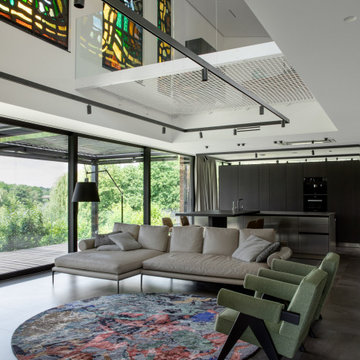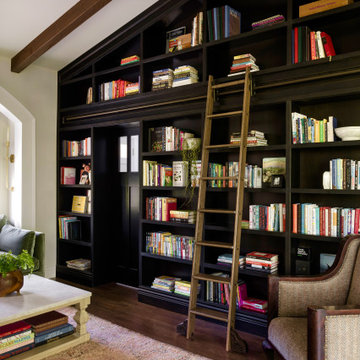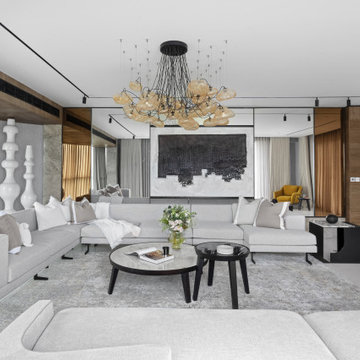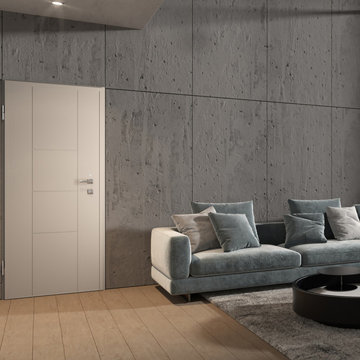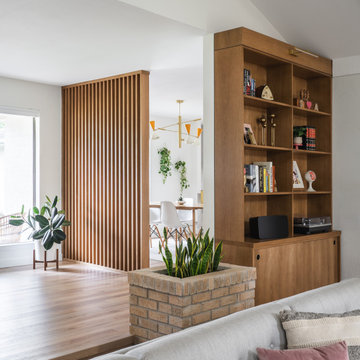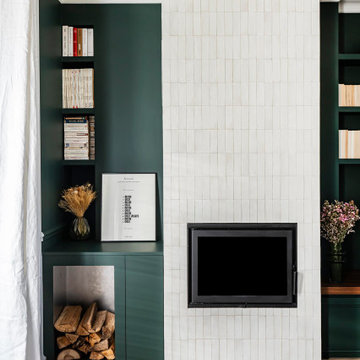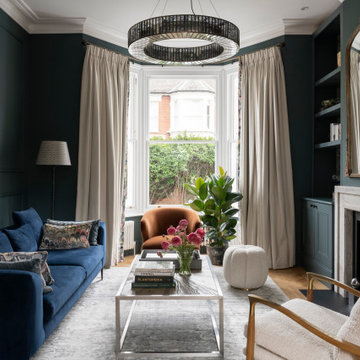Idées déco de pièces à vivre
Trier par :
Budget
Trier par:Populaires du jour
1801 - 1820 sur 2 719 128 photos
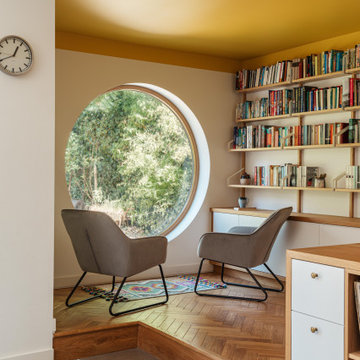
The raised hide space with porthole window provides an elevated space to enjoy the internal and external views. Colour, texture and pattern are particularly important to the Client - the spaces in turn becoming an opportunity to reflect their travels around the globe.
Trouvez le bon professionnel près de chez vous
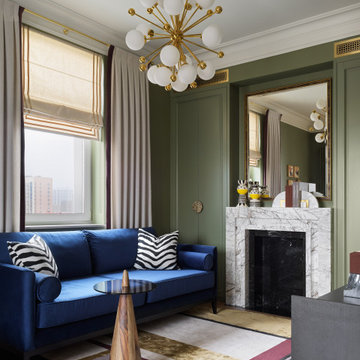
Cette photo montre un salon chic avec un mur vert, une cheminée standard et un manteau de cheminée en pierre.

Rooted in a blend of tradition and modernity, this family home harmonizes rich design with personal narrative, offering solace and gathering for family and friends alike.
The Leisure Lounge is a sanctuary of relaxation and sophistication. Adorned with bespoke furniture and luxurious furnishings, this space features a stunning architectural element that frames an outdoor water feature, seamlessly merging indoor and outdoor environments. Initially resembling a fireplace, this geometric wall serves the unique purpose of highlighting the serene outdoor setting.
Project by Texas' Urbanology Designs. Their North Richland Hills-based interior design studio serves Dallas, Highland Park, University Park, Fort Worth, and upscale clients nationwide.
For more about Urbanology Designs see here:
https://www.urbanologydesigns.com/
To learn more about this project, see here: https://www.urbanologydesigns.com/luxury-earthen-inspired-home-dallas
Rechargez la page pour ne plus voir cette annonce spécifique
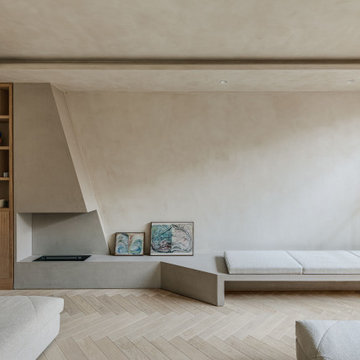
A concrete fireplace provides a focal for gatherings -
with the hearth extending to form sitting spaces.
Aménagement d'un salon contemporain.
Aménagement d'un salon contemporain.
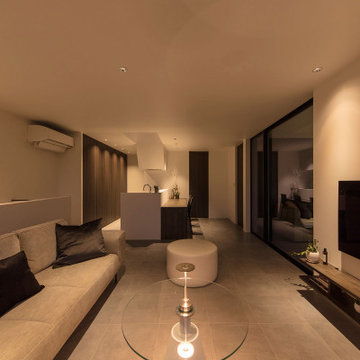
Cette image montre un petit salon minimaliste ouvert avec un mur blanc, un sol en carrelage de céramique et un sol gris.
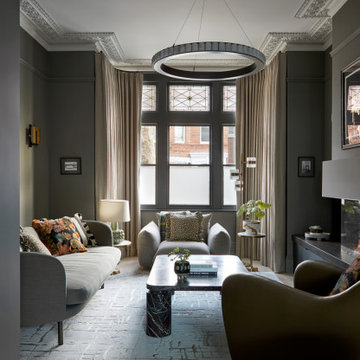
Idées déco pour un salon classique fermé avec un mur gris, un sol en bois brun et un sol marron.
Rechargez la page pour ne plus voir cette annonce spécifique
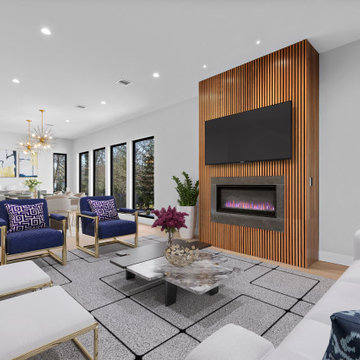
Cette image montre un salon minimaliste de taille moyenne et fermé avec une salle de réception, un mur gris, parquet clair, une cheminée ribbon, un manteau de cheminée en bois, un téléviseur encastré et un sol beige.
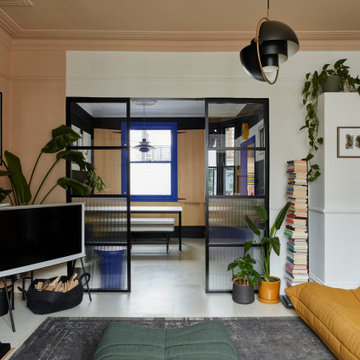
The two rooms work brilliantly alongside each other. every vista is beautifully balanced. Cosy corners and nooks within a serene open space.
Inspiration pour un salon bohème.
Inspiration pour un salon bohème.

The drawing room and library with striking Georgian features such as full height sash windows, marble fireplace and tall ceilings. Bespoke shelves for book, desk and sofa make it a social yet contemplative space.
Idées déco de pièces à vivre
Rechargez la page pour ne plus voir cette annonce spécifique

Exemple d'un salon victorien de taille moyenne avec une salle de réception, un mur vert, parquet foncé, une cheminée standard, un manteau de cheminée en pierre et un sol marron.
91




