Idées déco de pièces à vivre rétro avec une cheminée double-face
Trier par :
Budget
Trier par:Populaires du jour
101 - 120 sur 491 photos
1 sur 3
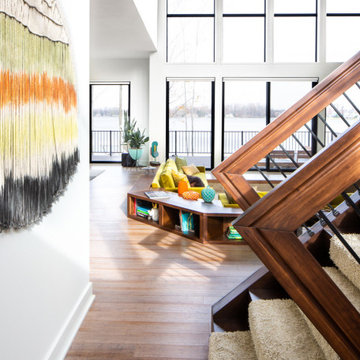
Cette photo montre un très grand salon rétro ouvert avec un mur blanc, un sol en bois brun, une cheminée double-face, un manteau de cheminée en brique, un sol marron, du papier peint, un téléviseur fixé au mur et un plafond voûté.

Exemple d'une grande salle de séjour rétro ouverte avec une bibliothèque ou un coin lecture, un mur blanc, un sol en carrelage de porcelaine, une cheminée double-face, un manteau de cheminée en métal, aucun téléviseur et un sol noir.
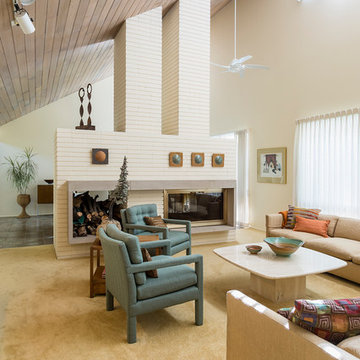
View of the living room.
Andrea Rugg Photography
Cette photo montre un grand salon rétro ouvert avec un mur blanc, moquette, une cheminée double-face, un manteau de cheminée en brique, une salle de réception et un sol beige.
Cette photo montre un grand salon rétro ouvert avec un mur blanc, moquette, une cheminée double-face, un manteau de cheminée en brique, une salle de réception et un sol beige.
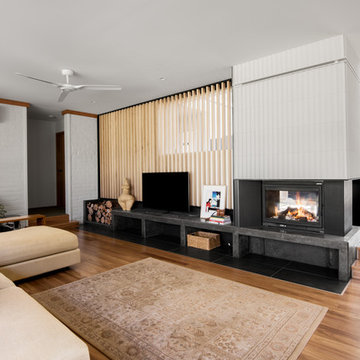
Photographer: Mitchell Fong
Réalisation d'un grand salon vintage ouvert avec un mur blanc, un sol en bois brun, une cheminée double-face, un manteau de cheminée en carrelage et un téléviseur indépendant.
Réalisation d'un grand salon vintage ouvert avec un mur blanc, un sol en bois brun, une cheminée double-face, un manteau de cheminée en carrelage et un téléviseur indépendant.
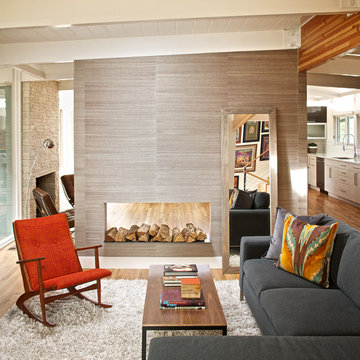
DAVID LAUER PHOTOGRAPHY
Cette image montre un salon vintage de taille moyenne et ouvert avec une salle de réception, un mur blanc, un sol en bois brun, une cheminée double-face, un manteau de cheminée en bois et aucun téléviseur.
Cette image montre un salon vintage de taille moyenne et ouvert avec une salle de réception, un mur blanc, un sol en bois brun, une cheminée double-face, un manteau de cheminée en bois et aucun téléviseur.
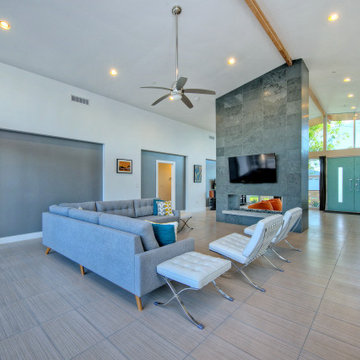
Inspiration pour un salon vintage de taille moyenne et ouvert avec un sol en carrelage de porcelaine et une cheminée double-face.
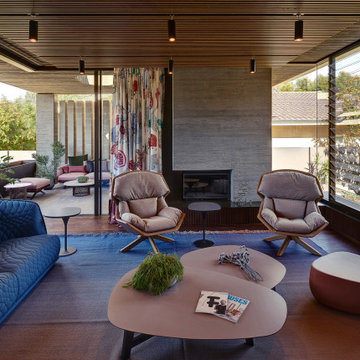
The living room provides direct access to the covered outdoor area. The living room is open both to the street and to the owners privacy of their back yard. The room is served by the warmth of winter sun penetration and the coll breeze cross ventilating the room.

H2D worked with the clients to update their Bellevue midcentury modern home. The living room was remodeled to accent the vaulted wood ceiling. A built-in office space was designed between the living room and kitchen areas. A see-thru fireplace and built-in bookcases provide connection between the living room and dining room.
Design by; Heidi Helgeson, H2D Architecture + Design
Built by: Harjo Construction
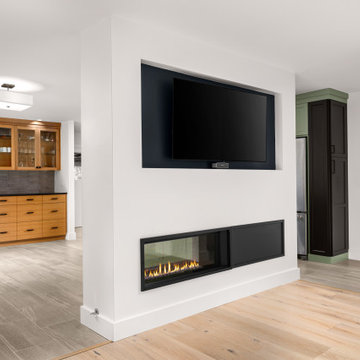
Living room looking toward dining room and entry. See through fireplace between dining and living spaces. Custom bar cabinetry in dining room beyond.
Aménagement d'un salon rétro de taille moyenne et ouvert avec un mur blanc, parquet clair, une cheminée double-face et un téléviseur fixé au mur.
Aménagement d'un salon rétro de taille moyenne et ouvert avec un mur blanc, parquet clair, une cheminée double-face et un téléviseur fixé au mur.
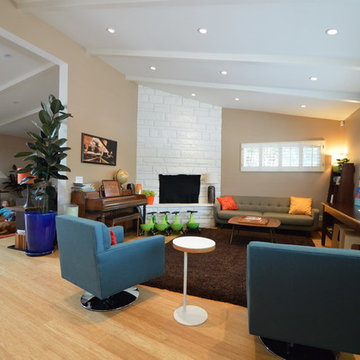
Jeff Jeannette, Jeannette Architects
Exemple d'un salon rétro fermé avec une salle de réception, un mur beige, parquet clair, une cheminée double-face et un manteau de cheminée en brique.
Exemple d'un salon rétro fermé avec une salle de réception, un mur beige, parquet clair, une cheminée double-face et un manteau de cheminée en brique.

Honey stained oak flooring gives way to flagstone in this modern sunken den, a space capped in fine fashion by an ever-growing square pattern of stained alder. Coordinating stained trim punctuates the ivory ceiling and walls that provide a warm backdrop for a contemporary artwork in shades of orange, alabaster and green and a metal brutalist style wall hanging. A modern brass floor lamp stands to the side of the almond chenille sofa that sports graphic print pillows in chocolate and orange. Resting on an off-white and gray Moroccan rug, an acacia root cocktail table displays a large knotted accessory made of graphite stained wood. A glass side table with gold base is home to a c.1960s lamp with an orange pouring glaze and cream shade. A faux fur throw pillow is tucked into a side chair stained dark walnut and upholstered in tone on tone stripes. The fireplace an Ortal Space Creator 120 is surrounded in cream concrete and serves to divide the den from the dining area while allowing light to filter through. Bronze metal sliding doors open wide to allow easy access to the covered porch while creating a great space for indoor/outdoor entertaining.
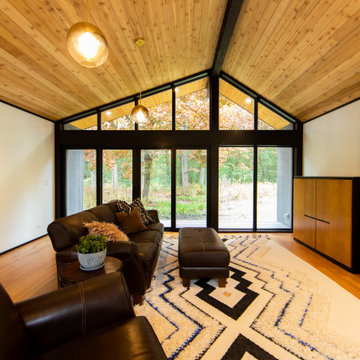
Family Room addition on modern house of cube spaces. Open walls of glass on either end open to 5 acres of woods.
Idée de décoration pour une grande salle de séjour vintage fermée avec un mur blanc, parquet clair, une cheminée double-face, un manteau de cheminée en plâtre, un téléviseur dissimulé, un sol marron et un plafond voûté.
Idée de décoration pour une grande salle de séjour vintage fermée avec un mur blanc, parquet clair, une cheminée double-face, un manteau de cheminée en plâtre, un téléviseur dissimulé, un sol marron et un plafond voûté.
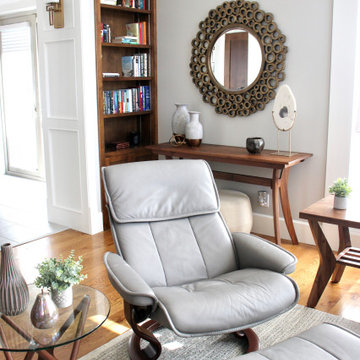
We placed a walnut console table and round mirror next to one of the built-in bookcases in the living room.
Exemple d'un grand salon rétro ouvert avec une bibliothèque ou un coin lecture, un mur gris, un sol en bois brun, une cheminée double-face, un manteau de cheminée en pierre, un téléviseur fixé au mur et un sol marron.
Exemple d'un grand salon rétro ouvert avec une bibliothèque ou un coin lecture, un mur gris, un sol en bois brun, une cheminée double-face, un manteau de cheminée en pierre, un téléviseur fixé au mur et un sol marron.
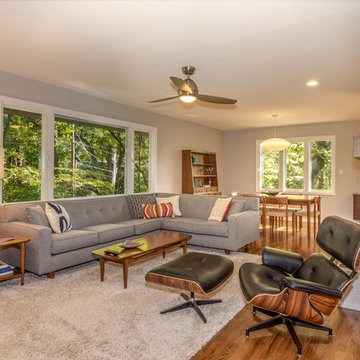
Jacob Thompson
Cette photo montre un salon rétro de taille moyenne et ouvert avec un mur gris, un sol en bois brun, une cheminée double-face, un manteau de cheminée en brique et un sol marron.
Cette photo montre un salon rétro de taille moyenne et ouvert avec un mur gris, un sol en bois brun, une cheminée double-face, un manteau de cheminée en brique et un sol marron.
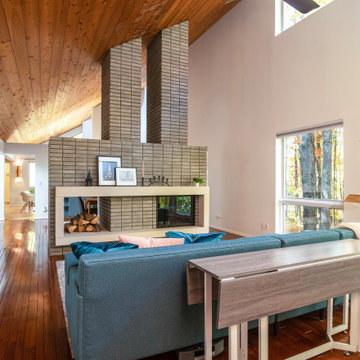
Ralph Rapson MidCentury home staged for sale.
Cette image montre un salon vintage de taille moyenne et ouvert avec un mur blanc, parquet foncé, une cheminée double-face, un manteau de cheminée en brique, un sol marron et un plafond voûté.
Cette image montre un salon vintage de taille moyenne et ouvert avec un mur blanc, parquet foncé, une cheminée double-face, un manteau de cheminée en brique, un sol marron et un plafond voûté.
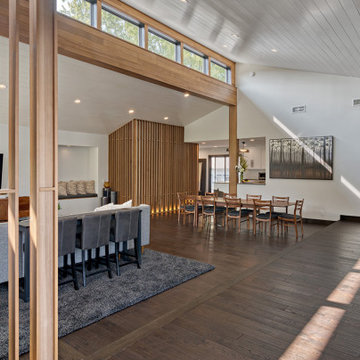
Mid century modern living room with open spaces, transom windows and waterfall, peninsula fireplace on far right;
Réalisation d'un très grand salon vintage ouvert avec une bibliothèque ou un coin lecture, un mur blanc, un sol en bois brun, une cheminée double-face, un manteau de cheminée en carrelage, un téléviseur fixé au mur, un sol marron et un plafond voûté.
Réalisation d'un très grand salon vintage ouvert avec une bibliothèque ou un coin lecture, un mur blanc, un sol en bois brun, une cheminée double-face, un manteau de cheminée en carrelage, un téléviseur fixé au mur, un sol marron et un plafond voûté.
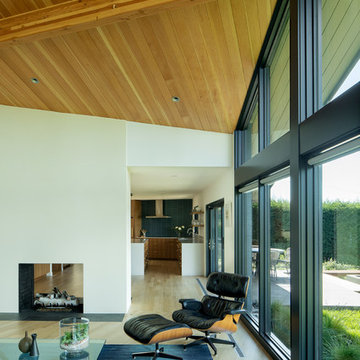
Original double sided fireplace wrapped in smooth plaster.
Photo: Jeremy Bittermann
Idées déco pour un salon rétro de taille moyenne et ouvert avec un mur blanc, parquet clair, une cheminée double-face, un téléviseur fixé au mur et un sol marron.
Idées déco pour un salon rétro de taille moyenne et ouvert avec un mur blanc, parquet clair, une cheminée double-face, un téléviseur fixé au mur et un sol marron.
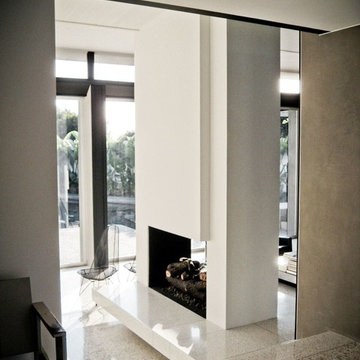
Idées déco pour un salon rétro de taille moyenne et fermé avec un mur blanc, une cheminée double-face, un manteau de cheminée en plâtre, une salle de réception, sol en béton ciré et un sol beige.
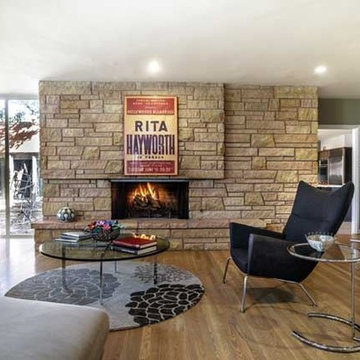
Town & Style Magazine
I would characterize this MCM project as a bundle of stress, labor of love in more ways than one. Picture this…clients come in town from LA for one weekend, tour a sprawling 7000 sf home nestled in Frontenac, share their vision with us, and away they go, back to LA, pack up their life and prepare for their move that was quickly approaching. First things first, I must say, it is one of my most favorite projects and homes to date. I. want. this. house. Like, for real.
Walking in the home, you are welcomed by wall to wall sliding glass doors that house an indoor pool, center courtyard, and this [now] gorgeous home wraps itself around these unique centerpieces of living space. You can see the pool and courtyard from almost any point of the home. The natural light, clean lines and mid century modern architecture was preserved and honed back to its remarkable state.
We had to design, project manage, construct the renovations…everything from the ground up within just a few months. Did I mention the kitchen was nearly gutted, new floors, removing walls, bathroom face lifts, overall design, interior and exterior paint, electrical…..whew, I’m tired just reliving the experience.
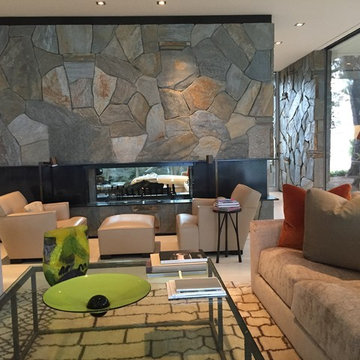
Aménagement d'une salle de séjour rétro de taille moyenne et ouverte avec un mur beige, un sol en carrelage de porcelaine, une cheminée double-face, un manteau de cheminée en pierre et un sol beige.
Idées déco de pièces à vivre rétro avec une cheminée double-face
6



