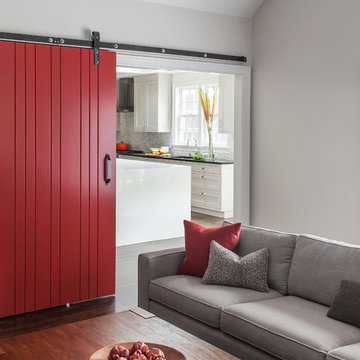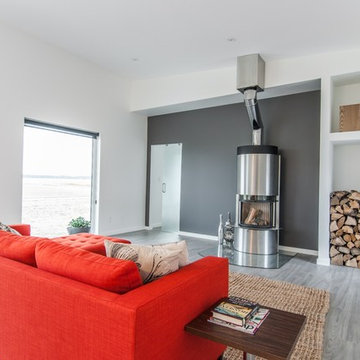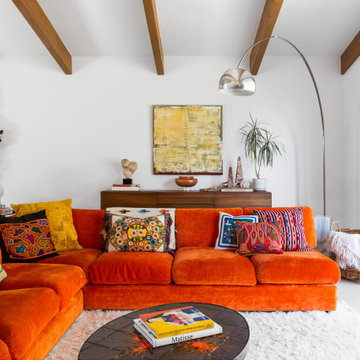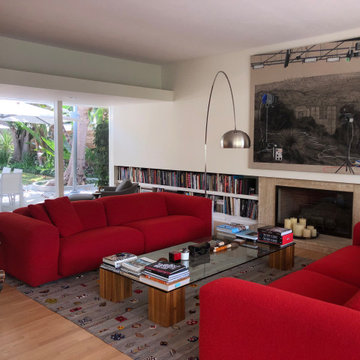Idées déco de pièces à vivre rouges
Trier par :
Budget
Trier par:Populaires du jour
141 - 160 sur 22 756 photos
1 sur 2
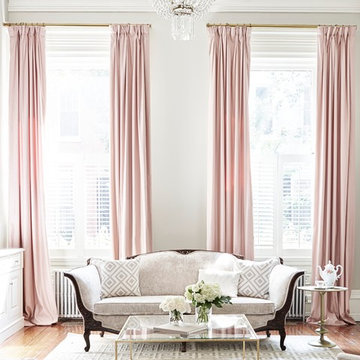
Interiors by SHOPHOUSE
Kyle Born Photography
Inspiration pour un salon traditionnel avec un mur blanc et un sol en bois brun.
Inspiration pour un salon traditionnel avec un mur blanc et un sol en bois brun.
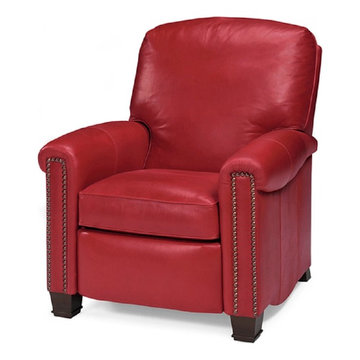
This red leather recliner is great in this color but you can get this chair in any color of leather.
Exemple d'une salle de séjour chic de taille moyenne.
Exemple d'une salle de séjour chic de taille moyenne.

To dwell and establish connections with a place is a basic human necessity often combined, amongst other things, with light and is performed in association with the elements that generate it, be they natural or artificial. And in the renovation of this purpose-built first floor flat in a quiet residential street in Kennington, the use of light in its varied forms is adopted to modulate the space and create a brand new dwelling, adapted to modern living standards.
From the intentionally darkened entrance lobby at the lower ground floor – as seen in Mackintosh’s Hill House – one is led to a brighter upper level where the insertion of wide pivot doors creates a flexible open plan centred around an unfinished plaster box-like pod. Kitchen and living room are connected and use a stair balustrade that doubles as a bench seat; this allows the landing to become an extension of the kitchen/dining area - rather than being merely circulation space – with a new external view towards the landscaped terrace at the rear.
The attic space is converted: a modernist black box, clad in natural slate tiles and with a wide sliding window, is inserted in the rear roof slope to accommodate a bedroom and a bathroom.
A new relationship can eventually be established with all new and existing exterior openings, now visible from the former landing space: traditional timber sash windows are re-introduced to replace unsightly UPVC frames, and skylights are put in to direct one’s view outwards and upwards.
photo: Gianluca Maver

Children's playroom with a wall of storage for toys, books, television and a desk for two. Feature uplighting to top of bookshelves and underside of shelves over desk. Red gloss desktop for a splash of colour. Wall unit in all laminate. Designed to be suitable for all ages from toddlers to teenagers.
Photography by [V] Style+ Imagery
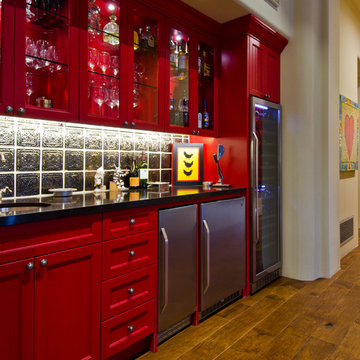
Christopher Vialpando, http://chrisvialpando.com
Idée de décoration pour un salon sud-ouest américain de taille moyenne et ouvert avec un mur beige, un sol en bois brun, un bar de salon, une cheminée standard, un manteau de cheminée en plâtre, un téléviseur fixé au mur et un sol marron.
Idée de décoration pour un salon sud-ouest américain de taille moyenne et ouvert avec un mur beige, un sol en bois brun, un bar de salon, une cheminée standard, un manteau de cheminée en plâtre, un téléviseur fixé au mur et un sol marron.
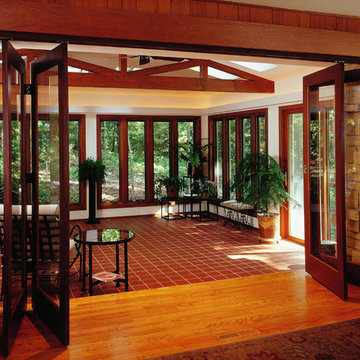
Joe DeMaio Photography
Cette photo montre une véranda chic de taille moyenne avec un sol en carrelage de céramique, un puits de lumière et un sol marron.
Cette photo montre une véranda chic de taille moyenne avec un sol en carrelage de céramique, un puits de lumière et un sol marron.

This is the gathering room for the family where they all spread out on the sofa together to watch movies and eat popcorn. It needed to be beautiful and also very livable for young kids. Photos by Robert Peacock
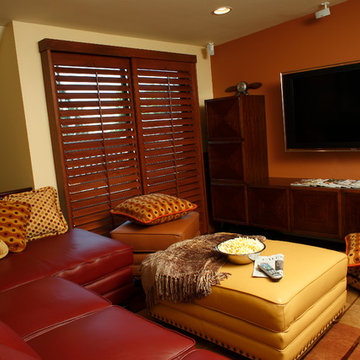
This small loft space was a jumble of storage units. So this room was streamlined with a new sectional with a built in hide-a-bed, two rolling ottomans that open up for storage, and some large comfy pillows for extra seating. The media cabinet is a wall-mounted L-shaped unit that holds all the essentials, and creates the perfect space for a wall-mounted plasma tv. A strong paprika accent wall puts the focus on the media. Photo by Harry Chamberlain

Photographer: Terri Glanger
Inspiration pour un salon design ouvert avec un mur jaune, un sol en bois brun, aucun téléviseur, un sol orange, une cheminée standard et un manteau de cheminée en béton.
Inspiration pour un salon design ouvert avec un mur jaune, un sol en bois brun, aucun téléviseur, un sol orange, une cheminée standard et un manteau de cheminée en béton.
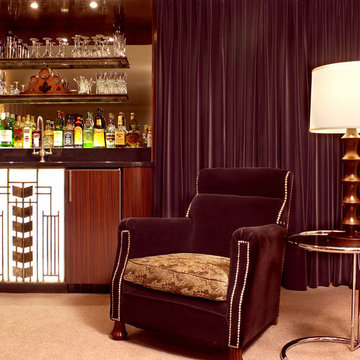
How can drama be this understated? This lower level media room originally had a wall of very dated shuttered cabinets surrounding the bar. Instead of replacing the whole wall of cabinets, which would have been very costly, we saved the shelving and covered it with a deep blue velvet drapery mounted to the ceiling. The fabric provides great sound insulation for the large screen TV opposite it. We took inspiration from two iron Louis Comfort Tiffany gates which are hanging in the room when we were dreaming up the bar’s Deco design. The acrylic shelf is lit from underneath, and makes “artwork” of the glowing liquor.
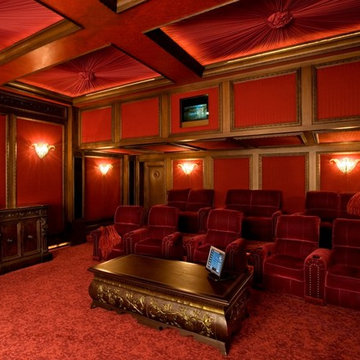
Idée de décoration pour une salle de cinéma tradition fermée avec un mur rouge et un écran de projection.
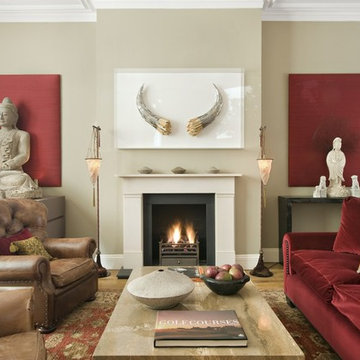
Réalisation d'un salon tradition avec une salle de réception, un mur beige et une cheminée standard.
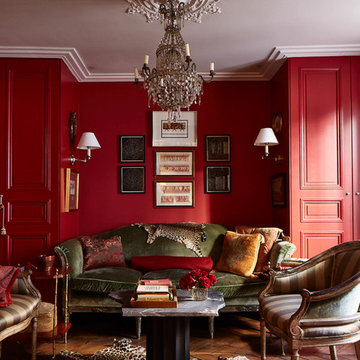
photographer : Idha Lindhag
Cette image montre un salon traditionnel de taille moyenne, fermé et haussmannien avec un mur rouge, un sol en bois brun, aucun téléviseur, aucune cheminée et une salle de réception.
Cette image montre un salon traditionnel de taille moyenne, fermé et haussmannien avec un mur rouge, un sol en bois brun, aucun téléviseur, aucune cheminée et une salle de réception.
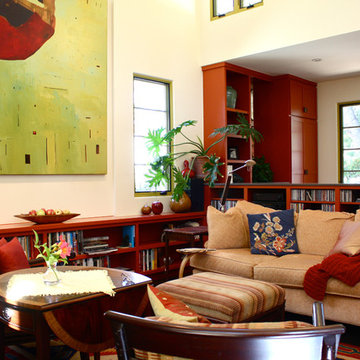
Shannon Malone © 2012 Houzz
Réalisation d'un salon sud-ouest américain avec une bibliothèque ou un coin lecture.
Réalisation d'un salon sud-ouest américain avec une bibliothèque ou un coin lecture.

A cozy family room with wallpaper on the ceiling and walls. An inviting space that is comfortable and inviting with biophilic colors.
Idée de décoration pour une salle de séjour tradition de taille moyenne et fermée avec un mur vert, un sol en bois brun, une cheminée standard, un manteau de cheminée en pierre, un téléviseur fixé au mur, un sol beige, un plafond en papier peint et du papier peint.
Idée de décoration pour une salle de séjour tradition de taille moyenne et fermée avec un mur vert, un sol en bois brun, une cheminée standard, un manteau de cheminée en pierre, un téléviseur fixé au mur, un sol beige, un plafond en papier peint et du papier peint.

Keeping the original fireplace and darkening the floors created the perfect complement to the white walls.
Inspiration pour un salon vintage de taille moyenne et ouvert avec une salle de musique, parquet foncé, une cheminée double-face, un manteau de cheminée en pierre, un sol noir et un plafond en bois.
Inspiration pour un salon vintage de taille moyenne et ouvert avec une salle de musique, parquet foncé, une cheminée double-face, un manteau de cheminée en pierre, un sol noir et un plafond en bois.
Idées déco de pièces à vivre rouges
8




