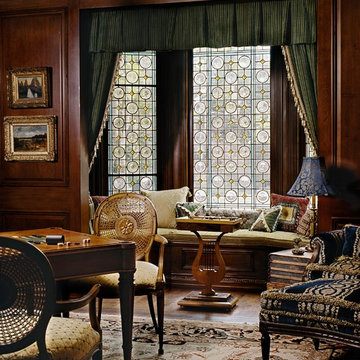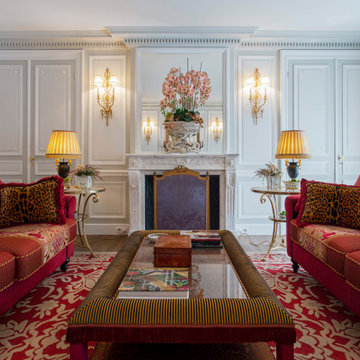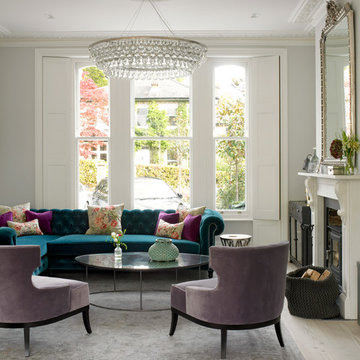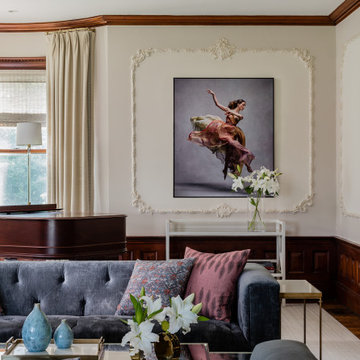Idées déco de pièces à vivre victoriennes
Trier par :
Budget
Trier par:Populaires du jour
21 - 40 sur 9 025 photos
1 sur 2
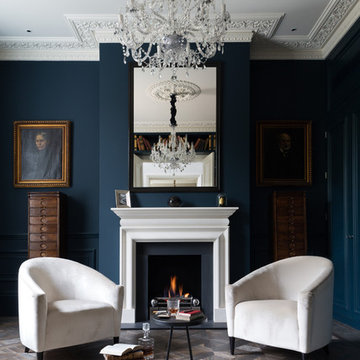
Dark blue Farrow and Ball wall paint highlights the traditional ceiling features and fireplace. Parquet flooring and dark walnut furniture with hand picked fabric upholstery add to the elegance of this Victorian residence. A large glass chandelier creates a beautiful centre piece for the room.
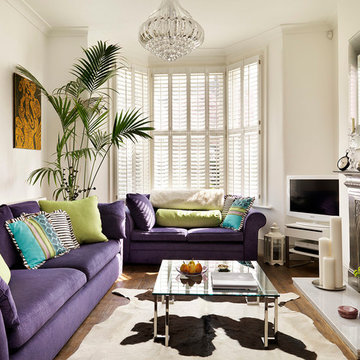
Inspiration pour un salon victorien fermé avec une salle de réception, un mur beige, un sol en bois brun, une cheminée standard, un manteau de cheminée en métal et un téléviseur indépendant.
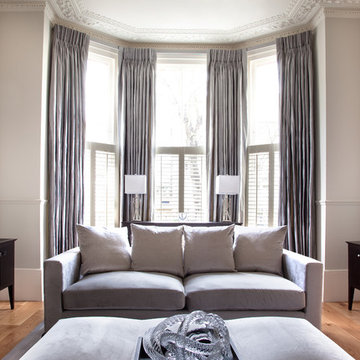
Paul Craig ©Paul Craig 2014 All Rights Reserved. Interior Design - Cochrane Design
Inspiration pour un salon victorien avec une salle de réception, un mur gris et un sol en bois brun.
Inspiration pour un salon victorien avec une salle de réception, un mur gris et un sol en bois brun.
Trouvez le bon professionnel près de chez vous

Stunning water views surround this chic and comfortable porch with limestone floor, fieldstone fireplace, chocolate brown wicker and custom made upholstery. Photo by Durston Saylor
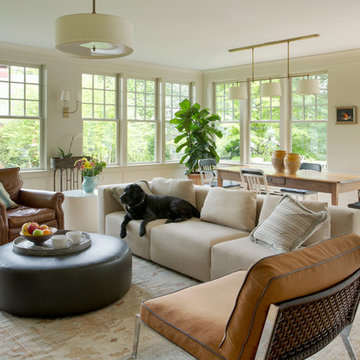
Mathew and his team at Cummings Architects have a knack for being able to see the perfect vision for a property. They specialize in identifying a building’s missing elements and crafting designs that simultaneously encompass the large scale, master plan and the myriad details that make a home special. For this Winchester home, the vision included a variety of complementary projects that all came together into a single architectural composition.
Starting with the exterior, the single-lane driveway was extended and a new carriage garage that was designed to blend with the overall context of the existing home. In addition to covered parking, this building also provides valuable new storage areas accessible via large, double doors that lead into a connected work area.
For the interior of the house, new moldings on bay windows, window seats, and two paneled fireplaces with mantles dress up previously nondescript rooms. The family room was extended to the rear of the house and opened up with the addition of generously sized, wall-to-wall windows that served to brighten the space and blur the boundary between interior and exterior.
The family room, with its intimate sitting area, cozy fireplace, and charming breakfast table (the best spot to enjoy a sunlit start to the day) has become one of the family’s favorite rooms, offering comfort and light throughout the day. In the kitchen, the layout was simplified and changes were made to allow more light into the rear of the home via a connected deck with elongated steps that lead to the yard and a blue-stone patio that’s perfect for entertaining smaller, more intimate groups.
From driveway to family room and back out into the yard, each detail in this beautiful design complements all the other concepts and details so that the entire plan comes together into a unified vision for a spectacular home.
Photos By: Eric Roth

The ground floor of the property has been opened-up as far as possible so as to maximise the illusion of space and daylight. The two original reception rooms have been combined to form a single, grand living room with a central large opening leading to the entrance hall.
Victorian-style plaster cornices and ceiling roses, painted timber sash windows with folding shutters, painted timber architraves and moulded skirtings, and a new limestone fire surround have been installed in keeping with the period of the house. The Dinesen douglas fir floorboards have been laid on piped underfloor heating.
Photographer: Nick Smith
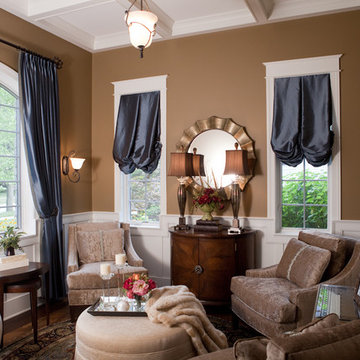
I can just picture a book group gathering in this intimate living room to discuss their latest novel. We chose a variety of curves - such as the demi-lune chest, mirror, ottoman and chair arms - which reflect the arch of the front window.
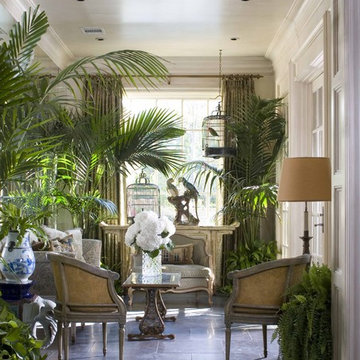
Photo by
Emily Minton Redfield
Cette image montre une petite véranda victorienne avec un plafond standard et un sol bleu.
Cette image montre une petite véranda victorienne avec un plafond standard et un sol bleu.
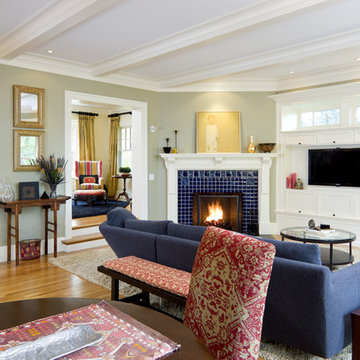
Idées déco pour un salon victorien avec une cheminée d'angle et un manteau de cheminée en carrelage.

The bespoke arched alcove joinery was inspired by the regency architecture of Brighton & Hove, with concealed LED lighting.
Cette photo montre un grand salon victorien fermé avec une salle de réception, un mur vert, parquet clair, un poêle à bois, un manteau de cheminée en pierre et un sol beige.
Cette photo montre un grand salon victorien fermé avec une salle de réception, un mur vert, parquet clair, un poêle à bois, un manteau de cheminée en pierre et un sol beige.
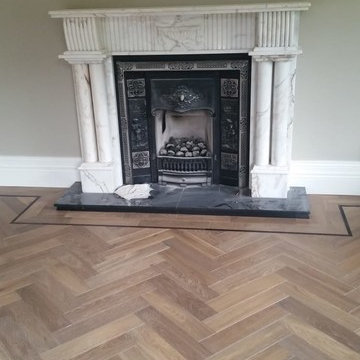
A special order product fitted here.
Chapel 17th Century - Solid Oak Herringbone with a Smoked & White Oiled finish, paired with a solid black oak trim.
These boards are 15mm x 90mm x 450mm solid oak, with the trims being 15mm x 25mm x 500mm solid black oak.
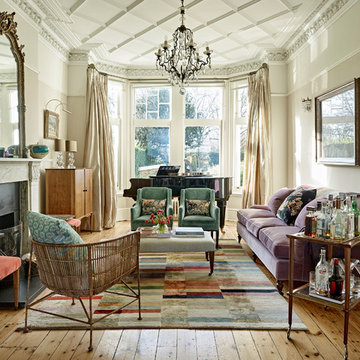
Elegant formal sitting room in detached Victorian London house. Colour and pattern are balanced with neutrals. Contemporary and traditional pieces are combined to create a personal, glamorous feel.
Interior Design Kate Renwick
Photography Nick Smith
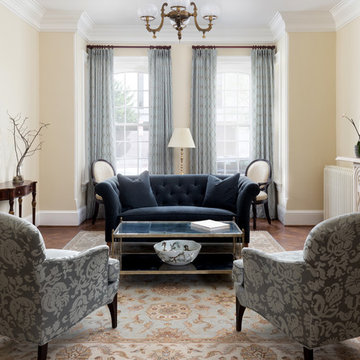
Aménagement d'un salon victorien fermé avec une salle de réception, un mur beige, parquet foncé, une cheminée standard, un manteau de cheminée en béton, aucun téléviseur et un sol marron.
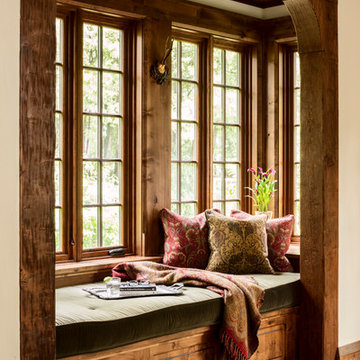
Banquette seating placed in a cozy nook overlooks the verdant grounds and provides a perfect place to relax.
Inspiration pour un salon victorien.
Inspiration pour un salon victorien.
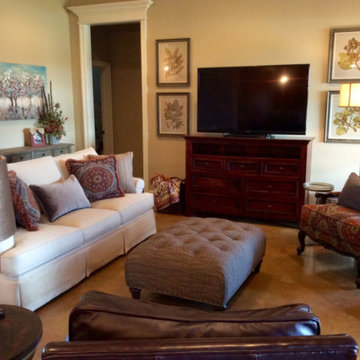
Cette photo montre une salle de séjour victorienne de taille moyenne et fermée avec un mur beige, un téléviseur indépendant, un sol en carrelage de porcelaine et un sol beige.
Idées déco de pièces à vivre victoriennes
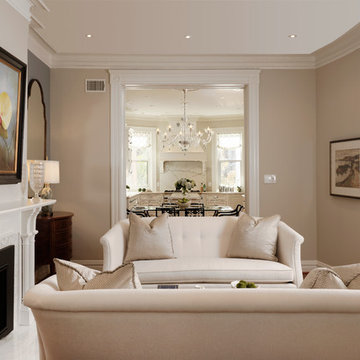
A completely revamped kitchen that was beautifully designed by C|S Design Studio. Together with Finecraft we pulled off this immaculate kitchen for a couple located in Dupont Circle of Washington, DC.
Finecraft Contractors, Inc.
C|S Design Studios
2




