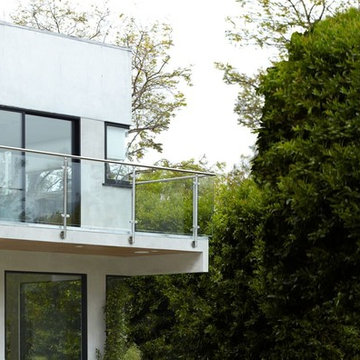Idées déco de porches d'entrée de maison arrière contemporains
Trier par :
Budget
Trier par:Populaires du jour
181 - 200 sur 2 557 photos
1 sur 3
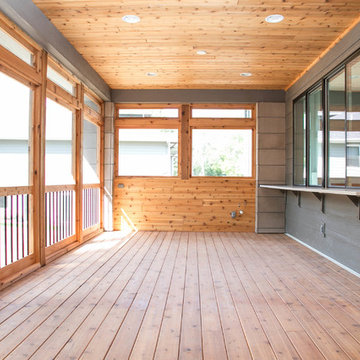
Another view of this amazing LDK custom porch! The space and opportunities for this room are endless!
Cette image montre un porche d'entrée de maison arrière design avec une moustiquaire, une terrasse en bois et une extension de toiture.
Cette image montre un porche d'entrée de maison arrière design avec une moustiquaire, une terrasse en bois et une extension de toiture.
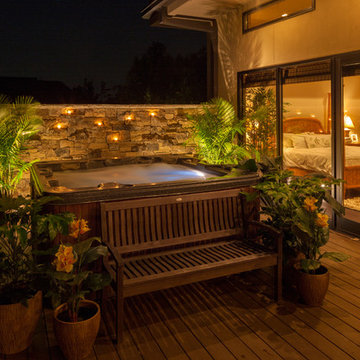
Hot tub access to master bedroom. Beatiful stone wall for privacy has jutted stones for holding candles.
Cette photo montre un grand porche d'entrée de maison arrière tendance avec un point d'eau et une terrasse en bois.
Cette photo montre un grand porche d'entrée de maison arrière tendance avec un point d'eau et une terrasse en bois.
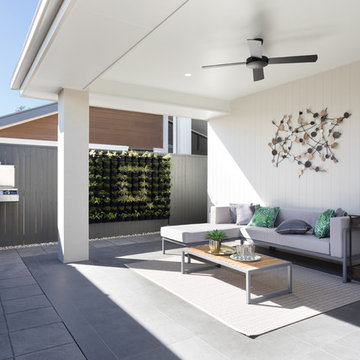
Cette photo montre un porche avec un mur végétal arrière tendance avec une dalle de béton et une extension de toiture.
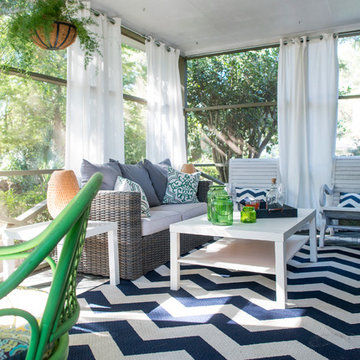
I absolutely love decorating screen porches as they can truly be an extension of your home. One free extra room, yes, please! My client (see her bedroom and den here) had a very large space outdoors. It’s a typical rectangle, and when I started there was nothing on it but a grill. We added a fun rug, white tables and drapes, and pops of blue and green.
Photos by: Brennan Wesley
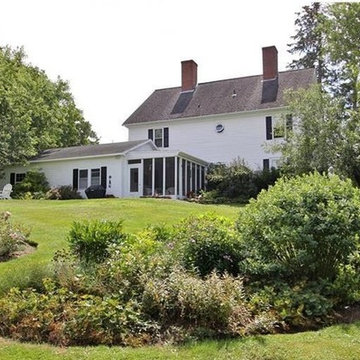
What’s the difference between our 3-season porches and 4 season rooms? The latter are considered permanent additional living space and usually require construction which compromises the open outdoor feeling. This adds considerable cost and because they are considered a permanent addition could increase your property taxes as well.
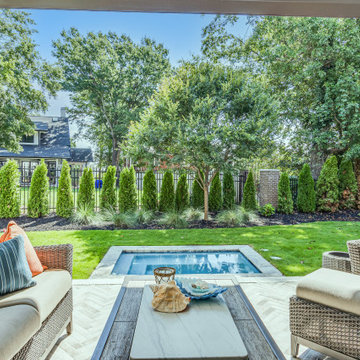
Idées déco pour un grand porche d'entrée de maison arrière contemporain avec une cheminée, des pavés en brique et une extension de toiture.
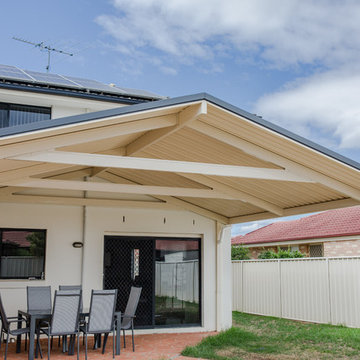
This unique covered patio by Spanline is situated in the South of Sydney using our unique Double-U® roof panels. They are manufactured by Spanline and feature high tensile Aluzinc® coated steel which provides you with outstanding strength and quality. The unique design features high ribs, which create a shadowing effect to reduce absorption and radiation of heat. The valleys allow for greater water run off, and provide resistance to debris and build up. The panels interlock, ensuring a weatherproof seal in all conditions. All of these aspects combine to offer a rigid and strong profile with longer spans, meaning fewer supporting posts.
Double-U® is also fully tested for cyclonic weather and fire conditions, and is certified to withstand extreme weather conditions, such as hail and storms.
The seamless extension to the house has increased space for the family, creating another living area without compromising the look of the property.
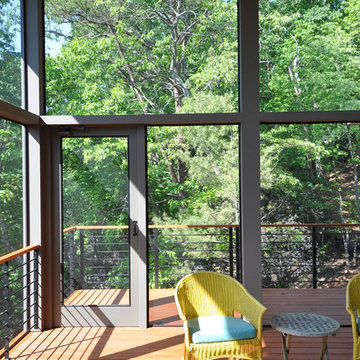
Idée de décoration pour un porche d'entrée de maison arrière design de taille moyenne avec une terrasse en bois, une extension de toiture et une moustiquaire.
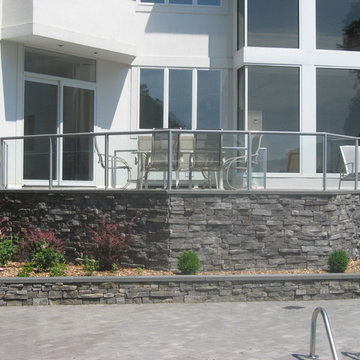
Idées déco pour un porche d'entrée de maison arrière contemporain de taille moyenne avec des pavés en pierre naturelle.
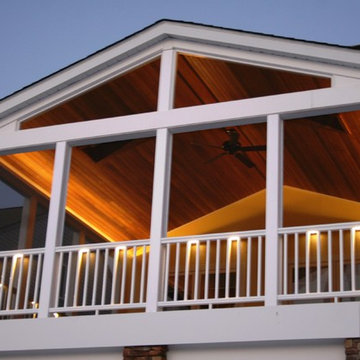
Allan Homes Unlimited demoed the existing deck and built in its place a sophisticated usable indoor-outdoor living space! The Atek rail lighting and soffit lighting really accentuates the mahogany ceiling and creates a warm inviting glow. And the lighting is dimmable too!
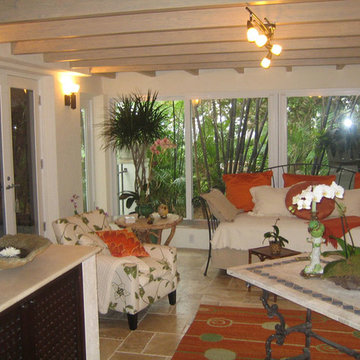
What a great sun room to be in. Sit here and read your favorite book while sipping coffee watching the wildlife outside your hurricane resistant windows.
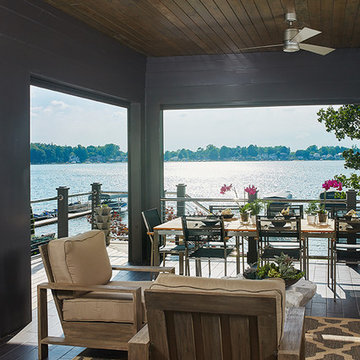
Photographer: Ashley Avila Photography
The Hasserton is a sleek take on the waterfront home. This multi-level design exudes modern chic as well as the comfort of a family cottage. The sprawling main floor footprint offers homeowners areas to lounge, a spacious kitchen, a formal dining room, access to outdoor living, and a luxurious master bedroom suite. The upper level features two additional bedrooms and a loft, while the lower level is the entertainment center of the home. A curved beverage bar sits adjacent to comfortable sitting areas. A guest bedroom and exercise facility are also located on this floor.
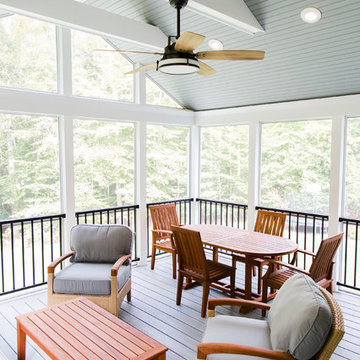
Cette photo montre un porche d'entrée de maison arrière tendance de taille moyenne avec une moustiquaire.
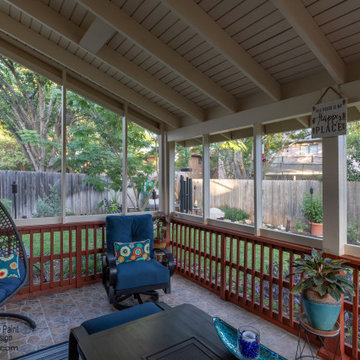
This covered porch offered little relief from the Texas mosquitos. RPD designed the enclosure to maximize the space, while allowing great airflow. The screen completely closes in the patio so that no flying bugs (especially mosquitos) can enter the safe space.
The water spicket was moved outside the enclosure, electrical outlets were added for lighting and an additional ceiling fans were installed.
Patio furniture and decorations top off the look and comfort of this great space!
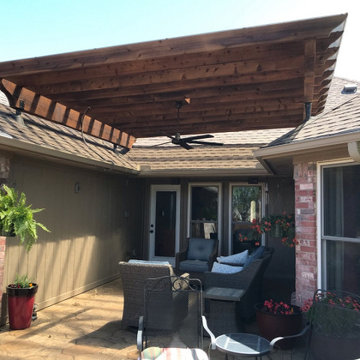
Functionality: This was job one for the homeowners. They wanted to improve the space they already had by adding maximum functionality, so we removed the small deck they had, replaced it with a new one, and lengthened it with a new stain and stamp hardscape. This gives them much more room for everyone to enjoy.
Shade: The family figuratively baked when the summer sun hit the rear of the home, so we built a custom pergola patio cover. To install it, we took advantage of Skylift roof riser technology.
We chose Skylift because, with unique home roof situations like this, we needed easier access and maneuverability.
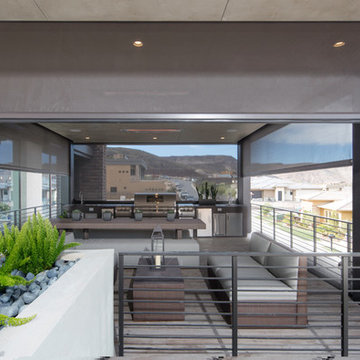
Cette photo montre un grand porche d'entrée de maison arrière tendance avec une extension de toiture, un foyer extérieur et du carrelage.
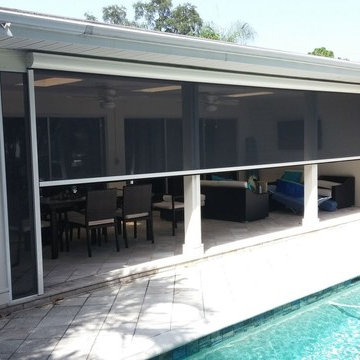
Idée de décoration pour un grand porche d'entrée de maison arrière design avec une moustiquaire, des pavés en béton et une extension de toiture.
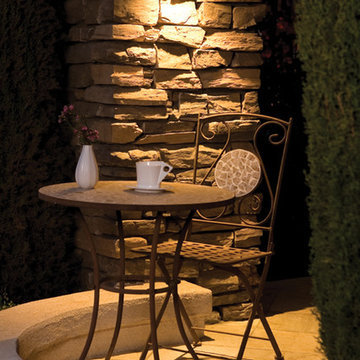
This Poseidon Collection wall fixture features a satin finish.
available for purchase at http://www.wegotlites.net/Poseidon-Collection-12-2-Light-Satin-Outdoor-Wall-Fixture-20444-SAT_p_51363.html
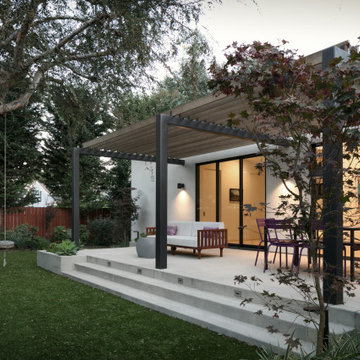
Cette image montre un porche d'entrée de maison arrière design avec une dalle de béton et une pergola.
Idées déco de porches d'entrée de maison arrière contemporains
10
