Idées déco de porches d'entrée de maison arrière contemporains
Trier par :
Budget
Trier par:Populaires du jour
161 - 180 sur 2 567 photos
1 sur 3
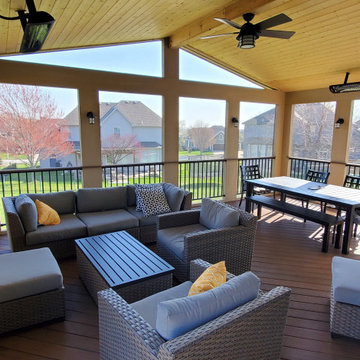
Cette image montre un porche d'entrée de maison arrière design avec une moustiquaire, une extension de toiture et un garde-corps en matériaux mixtes.
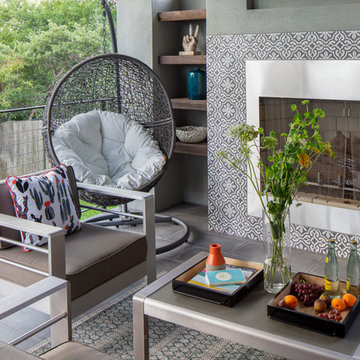
Photo by Tre Dunham
Idée de décoration pour un porche d'entrée de maison arrière design de taille moyenne avec une cheminée et une extension de toiture.
Idée de décoration pour un porche d'entrée de maison arrière design de taille moyenne avec une cheminée et une extension de toiture.
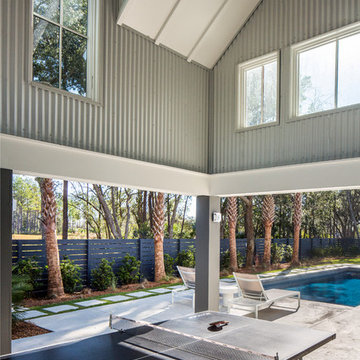
Matthew Scott Photography Inc.
Cette image montre un porche d'entrée de maison arrière design de taille moyenne avec une dalle de béton et une extension de toiture.
Cette image montre un porche d'entrée de maison arrière design de taille moyenne avec une dalle de béton et une extension de toiture.
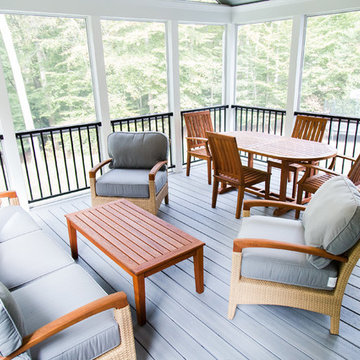
Cette image montre un porche d'entrée de maison arrière design de taille moyenne avec une moustiquaire.
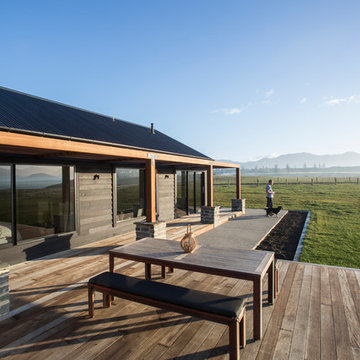
Photo credit: Graham Warman Photography
Exemple d'un porche d'entrée de maison arrière tendance de taille moyenne avec une terrasse en bois et une pergola.
Exemple d'un porche d'entrée de maison arrière tendance de taille moyenne avec une terrasse en bois et une pergola.
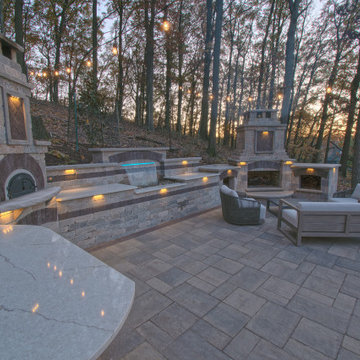
Homeowner contacted us late 2018 requesting that we design a grand backyard with multiple spaces for entertaining, dinning and enjoying time with friends and family. Their main request was a pizza oven because they enjoyed grilling and cooking for family and friends, We installed a large Chicago brick oven using Unilock Brussels river blend with El Campo Mocha accents for the masonry work (pizza oven, bar and oversized fireplace).
For the paver patio, we used Unilock Bristol Valley Bavarian Blend to compliment the other hardscape work as well as the home. Our masonry team designed and built a 48” custom wood box to store the wood next to the oversized fireplace. As a focal point between the fireplace and pizza oven we installed a shear decent waterfall feature coming out of the masonry. Next to the pizza oven we installed a bar area for guests to gather along with a large prep area for the homeowner to make pizzas
Forty tons of Ohio stone boulders were installed to expand the yard and support the large patio space. The homeowner requested a unique gas fire feature, so we expanded on the idea creating a custom fire table with oversized cap for cocktails in the evening.
With the home on a high-side wooded lot tucked into the trees, our design incorporated native plantings to fill the landscaping space around the home. We created a large entertaining space in a small backyard.
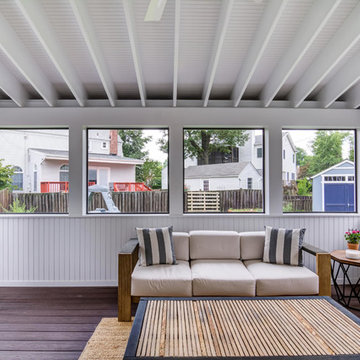
Inspiration pour un porche d'entrée de maison arrière design de taille moyenne avec une moustiquaire, une terrasse en bois et une extension de toiture.
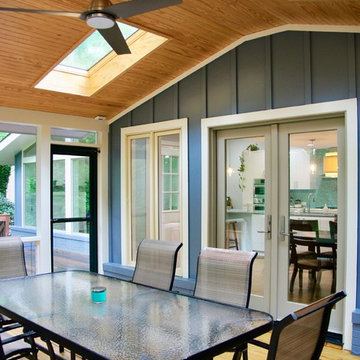
Photographs by Sophie Piesse
Aménagement d'un porche d'entrée de maison arrière contemporain de taille moyenne avec une moustiquaire et une extension de toiture.
Aménagement d'un porche d'entrée de maison arrière contemporain de taille moyenne avec une moustiquaire et une extension de toiture.
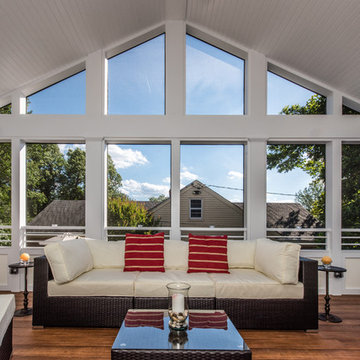
We added this screen porch extension to the rear of the house. It completely changes the look and feel of the house. Take a look at the photos and the "before" photos at the end. The project also included the hardscape in the rear.
Interior of porch with cathedral paneled ceiling.
Finecraft Contractors, Inc.
Soleimani Photography
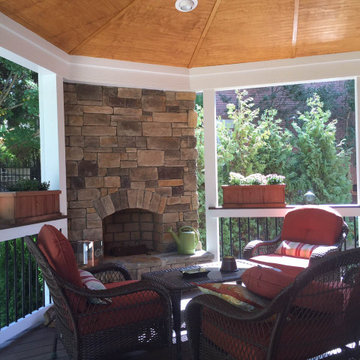
Hip roof covered porch with outdoor porch fireplace and custom hybrid porch railings.
Idées déco pour un porche d'entrée de maison arrière contemporain de taille moyenne avec une cheminée, une extension de toiture et un garde-corps en matériaux mixtes.
Idées déco pour un porche d'entrée de maison arrière contemporain de taille moyenne avec une cheminée, une extension de toiture et un garde-corps en matériaux mixtes.
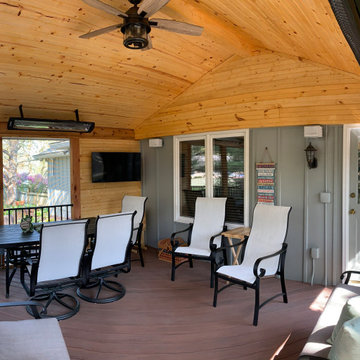
This featured backyard makeover included replacing an existing wood deck with a screened porch. These clients now have a protected space to enjoy just about any time of year. Not only does this porch design include radiant heating for use on cold days, but…
✅ Open gable roof/cathedral ceiling
✅ Tongue & groove ceiling
✅ Tongue & grove TV wall
✅ Low-maintenance decking/flooring
✅ Double stair
✅ Cedar porch framing
✅ Painted exterior frame to match the home
✅ PetScreen porch screening
✅ Lighted ceiling fan
✅ Electrical outlet in ceiling for string lights
Let’s discuss your new screened porch design! Call Archadeck of Kansas City at (913) 851-3325.
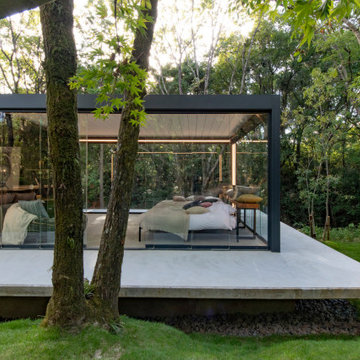
Camargue® Skye®; gives you a sense of openness and a sense of protection at the same time. The aluminum louvres in the roof of this pergola can be rotated as you wish, and you can even slide the roof fully open using the patented S-drive technology. As such, this pergola with a retractable roof is ideal for letting in maximum sunlight in winter and gazing at the starry sky in summer. When needed, the double-walled louvres are ready to stop any rain, snow or wind from getting in. Rotate the louvres in your pergola to the ideal position to let in just the amount of sunlight you prefer — and on hot days, the open louvres allow warm air to escape easily.
This pergola is not just extremely functional, it looks extremely sleek too. All wiring, anchoring and water drainage is invisibly concealed. Your pergola with a retractable roof can be installed both as a freestanding or lean-to structure. The possibilities for customization are endless: go for windproof screens, Loggia® or glass sliding panels as side elements, for example, or create a cozy atmosphere with LED lighting and a music or heating system.
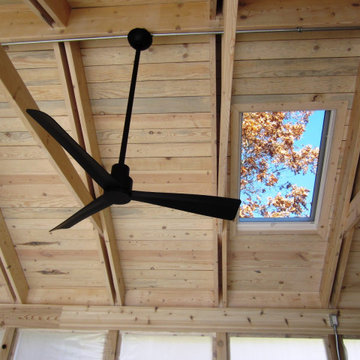
Cette photo montre un porche d'entrée de maison arrière tendance avec une moustiquaire.
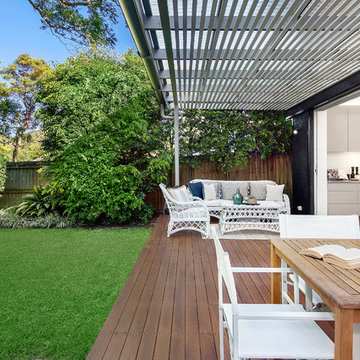
Idée de décoration pour un porche d'entrée de maison arrière design de taille moyenne avec une terrasse en bois et un auvent.
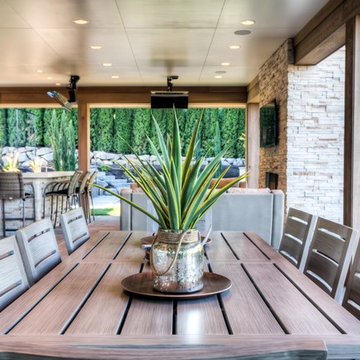
Explore 3D Virtual Tour at www.1911Highlands.com
Produced by www.RenderingSpace.com. Rendering Space provides high-end Real Estate and Property Marketing in the Pacific Northwest. We combine art with technology to provide the most visually engaging marketing available.
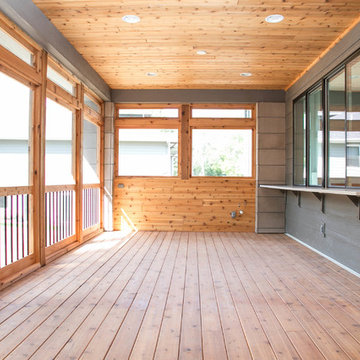
Another view of this amazing LDK custom porch! The space and opportunities for this room are endless!
Cette image montre un porche d'entrée de maison arrière design avec une moustiquaire, une terrasse en bois et une extension de toiture.
Cette image montre un porche d'entrée de maison arrière design avec une moustiquaire, une terrasse en bois et une extension de toiture.
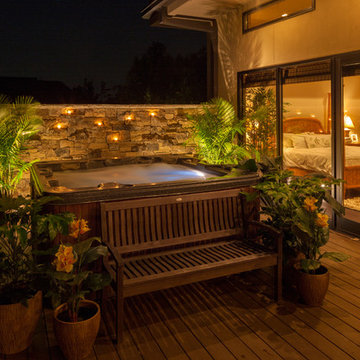
Hot tub access to master bedroom. Beatiful stone wall for privacy has jutted stones for holding candles.
Cette photo montre un grand porche d'entrée de maison arrière tendance avec un point d'eau et une terrasse en bois.
Cette photo montre un grand porche d'entrée de maison arrière tendance avec un point d'eau et une terrasse en bois.
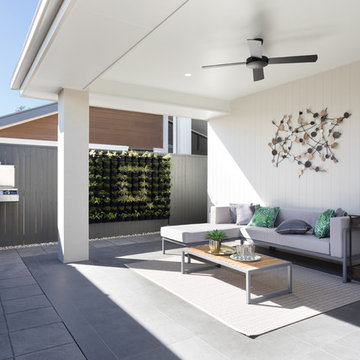
Cette photo montre un porche avec un mur végétal arrière tendance avec une dalle de béton et une extension de toiture.
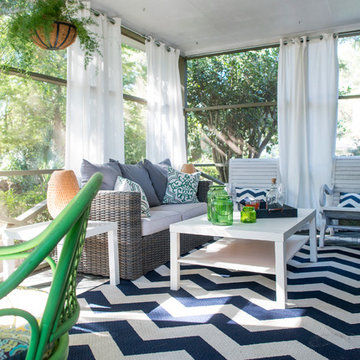
I absolutely love decorating screen porches as they can truly be an extension of your home. One free extra room, yes, please! My client (see her bedroom and den here) had a very large space outdoors. It’s a typical rectangle, and when I started there was nothing on it but a grill. We added a fun rug, white tables and drapes, and pops of blue and green.
Photos by: Brennan Wesley
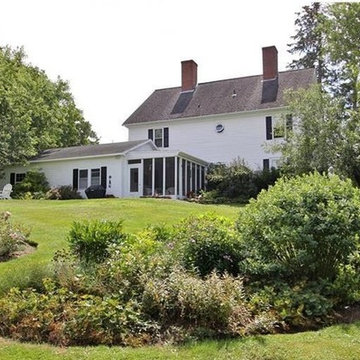
What’s the difference between our 3-season porches and 4 season rooms? The latter are considered permanent additional living space and usually require construction which compromises the open outdoor feeling. This adds considerable cost and because they are considered a permanent addition could increase your property taxes as well.
Idées déco de porches d'entrée de maison arrière contemporains
9