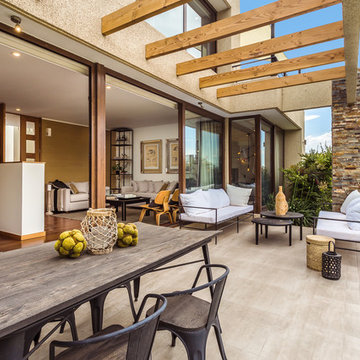Idées déco de porches d'entrée de maison arrière contemporains
Trier par :
Budget
Trier par:Populaires du jour
121 - 140 sur 2 557 photos
1 sur 3
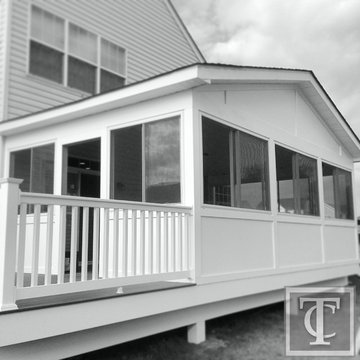
Tower Creek Construction
Cette image montre un grand porche d'entrée de maison arrière design avec une moustiquaire et une extension de toiture.
Cette image montre un grand porche d'entrée de maison arrière design avec une moustiquaire et une extension de toiture.
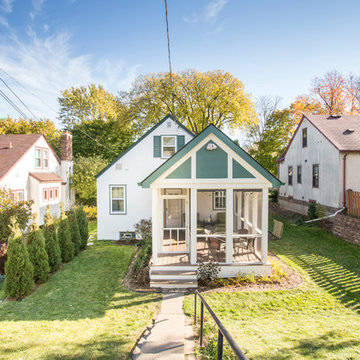
A one-and-a-half story home in Minneapolis' Hale neighborhood got a whole lot bigger when we helped these clients add on a screened-in porch.
Photo by David J. Turner
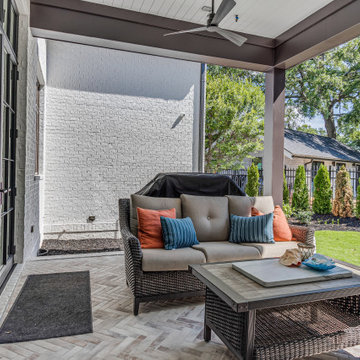
Exemple d'un grand porche d'entrée de maison arrière tendance avec une cheminée, des pavés en brique et une extension de toiture.
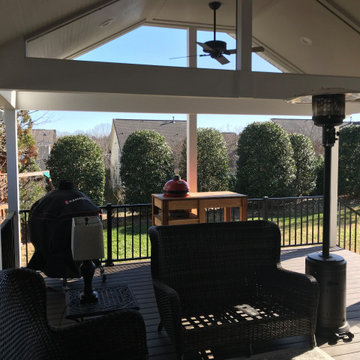
Beautiful porch with a a grill deck and a patio and firepit off the steps. Retractable screens are going to be added to separate the grill deck and screened porch. Fans overhead to help keep it enjoyable year round as well!
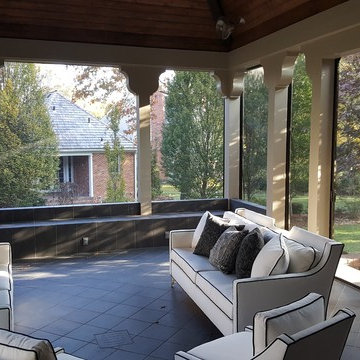
Ideal indoor-outdoor living on Kansas City's premiere golf course, brought to you by ScreenWarehouseUSA and Phantom Screens
Réalisation d'un porche d'entrée de maison arrière design de taille moyenne avec une moustiquaire, du carrelage et une extension de toiture.
Réalisation d'un porche d'entrée de maison arrière design de taille moyenne avec une moustiquaire, du carrelage et une extension de toiture.
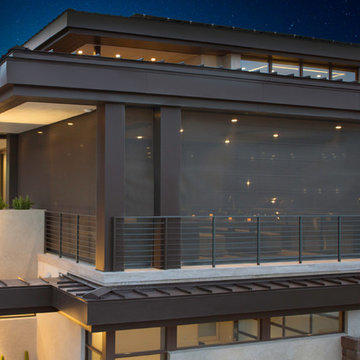
Idées déco pour un grand porche d'entrée de maison arrière contemporain avec une extension de toiture, un foyer extérieur et du carrelage.
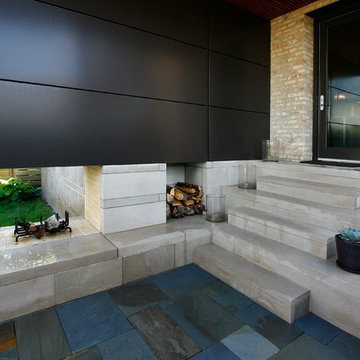
Idées déco pour un porche d'entrée de maison arrière contemporain de taille moyenne avec une dalle de béton et une extension de toiture.
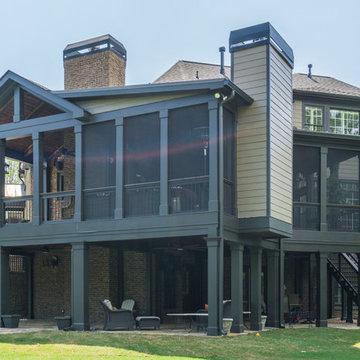
Composite Deck with Trex Transcend Spiced Rum and Screened-in Porch. Built by Decksouth.
Cette photo montre un grand porche d'entrée de maison arrière tendance avec une cuisine d'été, une terrasse en bois et une extension de toiture.
Cette photo montre un grand porche d'entrée de maison arrière tendance avec une cuisine d'été, une terrasse en bois et une extension de toiture.
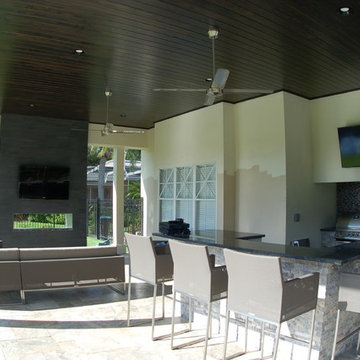
This custom outdoor kitchen and bar area with stainless exhaust hood, appliances and storage will cook up good times.
Inspiration pour un grand porche d'entrée de maison arrière design avec une cuisine d'été, des pavés en pierre naturelle et une extension de toiture.
Inspiration pour un grand porche d'entrée de maison arrière design avec une cuisine d'été, des pavés en pierre naturelle et une extension de toiture.
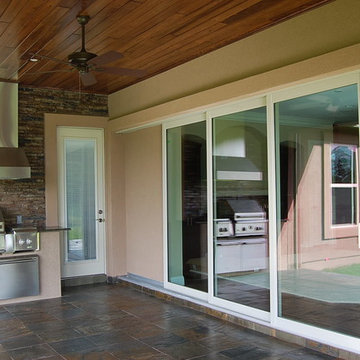
Stacking glass doors open to a large rear patio perfect for entertaining
Idée de décoration pour un grand porche d'entrée de maison arrière design avec une cuisine d'été, du carrelage et une extension de toiture.
Idée de décoration pour un grand porche d'entrée de maison arrière design avec une cuisine d'été, du carrelage et une extension de toiture.
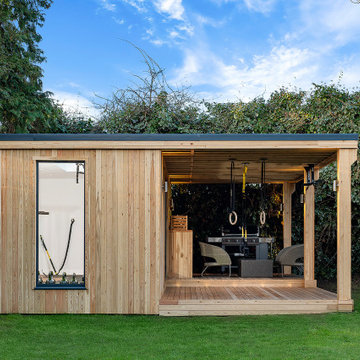
Exemple d'un grand porche d'entrée de maison arrière tendance avec un foyer extérieur, une terrasse en bois et une extension de toiture.
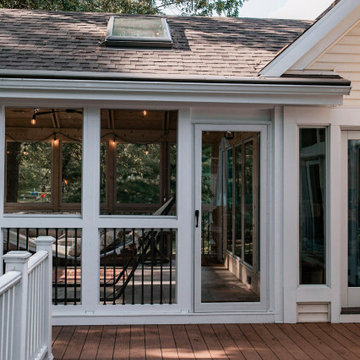
Cette image montre un porche d'entrée de maison arrière design avec une moustiquaire.
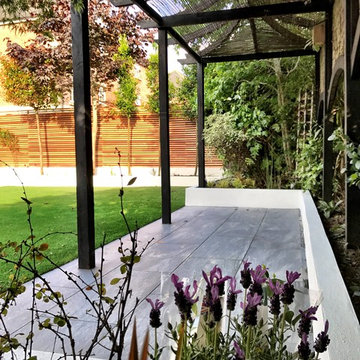
Kebur Contempo Thunderstorm Porcelain Paving is a high quality Italian porcelain supplied in a 450 x 900 x 20mm size to provide that modern linear format. Thunderstorm porcelain paving has a dark grey-blue colouring, with lighter white-grey streaks running through. Thunderstorm has a gently riven surface and moderate shading variation akin to that of natural stone.
Photo courtesy of Classical Landscapes
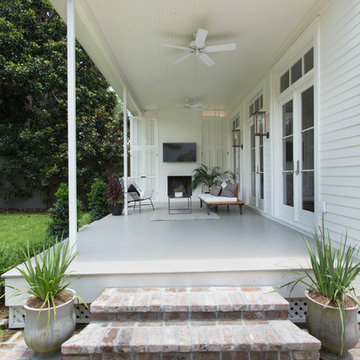
Cette photo montre un porche d'entrée de maison arrière tendance de taille moyenne avec un foyer extérieur, des pavés en brique et une extension de toiture.
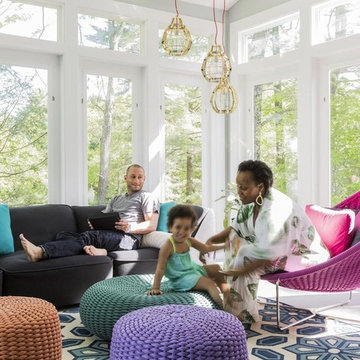
Réalisation d'un porche d'entrée de maison arrière design de taille moyenne avec une moustiquaire et une extension de toiture.
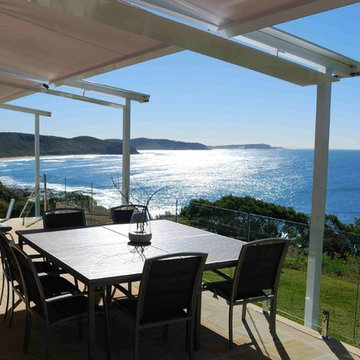
These three rainproof retracting awnings give flexibility to this verandah.
Idées déco pour un porche d'entrée de maison arrière contemporain avec un auvent.
Idées déco pour un porche d'entrée de maison arrière contemporain avec un auvent.
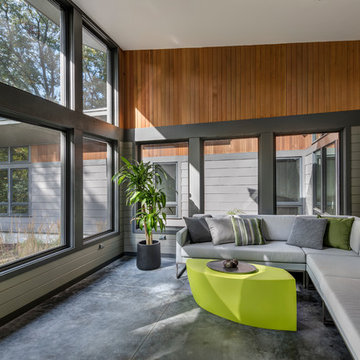
This new house respectfully steps back from the adjacent wetland. The roof line slopes up to the south to allow maximum sunshine in the winter months. Deciduous trees to the south were maintained and provide summer shade along with the home’s generous overhangs. Our signature warm modern vibe is made with vertical cedar accents that complement the warm grey metal siding. The building floor plan undulates along its south side to maximize views of the woodland garden.
General Contractor: Merz Construction
Landscape Architect: Elizabeth Hanna Morss Landscape Architects
Structural Engineer: Siegel Associates
Mechanical Engineer: Sun Engineering
Photography: Nat Rea Photography
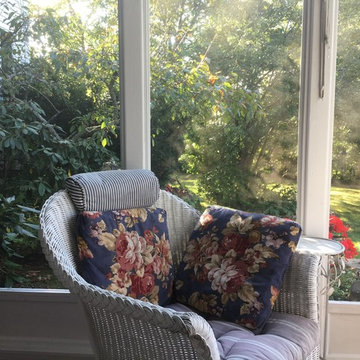
Our designs provide a traditional porch feeling where you can see, hear and smell the outdoors. And by adding interchangeable tempered glass panels you can extend your outdoor living for 3-season comfort.
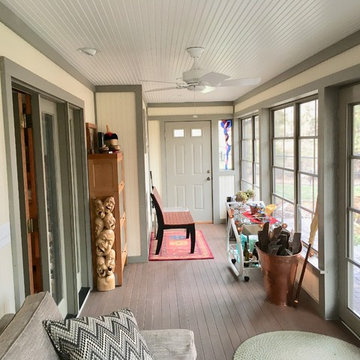
The flooring on this three season porch is AZEK® in Morado. Sunspace windows were installed to allow a maximum amount of natural light to illuminate the area. Antique leaded glass was installed to the right of the side door.
Idées déco de porches d'entrée de maison arrière contemporains
7
