Idées déco de porches d'entrée de maison arrière contemporains
Trier par :
Budget
Trier par:Populaires du jour
41 - 60 sur 2 557 photos
1 sur 3
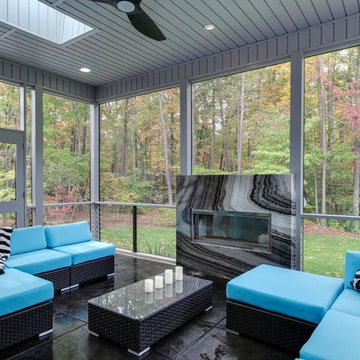
Cette photo montre un grand porche d'entrée de maison arrière tendance avec une moustiquaire, du carrelage et une extension de toiture.
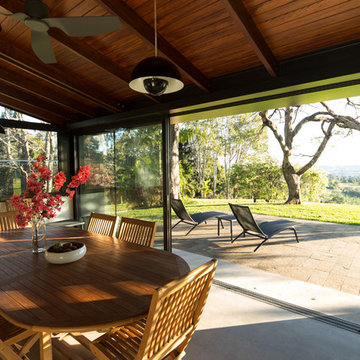
Stone House is the alteration to a single storey vernacular house in the rural landscape setting of northern NSW Australia. The original house was built with local materials and craftsmanship. Over the years various additions were made to the house exhibiting the different layers in its occupation.
The brief was to renovate the house within a limited budget whilst offering better living arrangements for a holiday house that would suit their growing family.
Our proposal was to reinstate value with little intervention; with this in mind we had two design strategies.
One was the idea of preservation; wherever possible elements of the building fabric would be salvaged but only to reveal its qualities in a meaningful way. We identified four building elements worth preserving. The stone wall was providing protection and privacy from the main road. The internal masonry walls were defining rooms at the rear of the house. The expressed timber ceiling provided a unifying canvas within the whole house. The concrete floor offered a calming palette to the house.
Second was the idea of addition. Given the budget limitations, the additions had to be singular and multifunctional. A ‘breathable’ facade frame was the response. The frame was inserted along the whole length of the building. The new facade had a number of uses. It allowed supporting the roof rafters along the length of the building hence both creating a open plan arrangement that would enjoy the beautiful district views as well as enabling a strong connection to the extensive backyard. The new facade is composed of glazed sliding doors fitted with flyscreens to mitigate the impact of insects very common in this sub-tropical climate. Lastly, a set of retractable slatted blinds was integrated to provide both shade from the afternoon sun and security during unattended seasons.
Stone House combines these two design ideas into a simple calming palette; within the house all walls and floors were kept to neutral tones to reveal the exposed timber rafters as the only feature of the interior. The shell of the house merges the existing stone work with the new ‘frame’ creating a new whole and importantly a clear relationship to the landscape beyond.
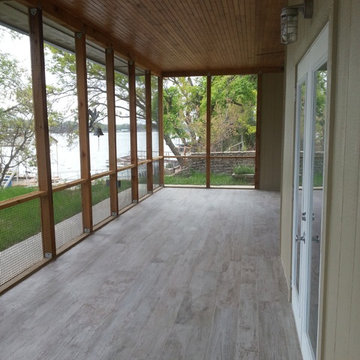
Exemple d'un grand porche d'entrée de maison arrière tendance avec une moustiquaire et une extension de toiture.
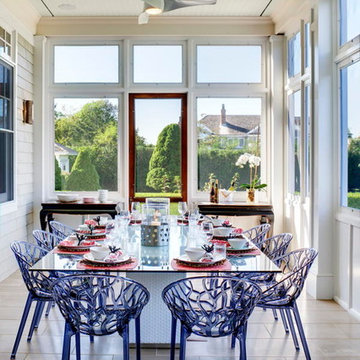
A contemporary outdoor living style.
Exemple d'un grand porche d'entrée de maison arrière tendance avec une moustiquaire, du carrelage et une extension de toiture.
Exemple d'un grand porche d'entrée de maison arrière tendance avec une moustiquaire, du carrelage et une extension de toiture.
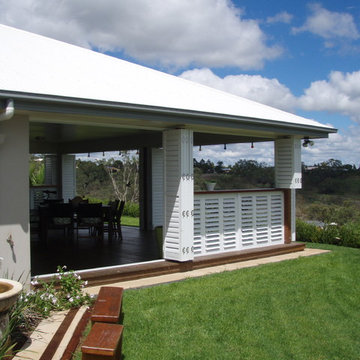
Our Aluminium Shutters have been designed with a fully adjustable louver that offers a contemporary modern functional shutter aesthetically appealing for both interior and exterior use. Standard Stock colours and custom colour range (full dulux powdercoated range), Balustrade capabilities, Fully flyscreenable, Off the wall mounting systems, Internal winding systems, Lockable, Wind ratings, Slide, Bifold, hinge or fixed, 90 &115mm Blade options.
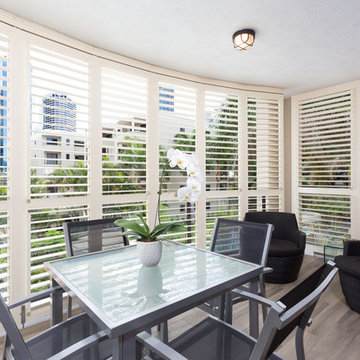
Dani Louis Design
Réalisation d'un porche d'entrée de maison arrière design de taille moyenne avec du carrelage, une extension de toiture et une moustiquaire.
Réalisation d'un porche d'entrée de maison arrière design de taille moyenne avec du carrelage, une extension de toiture et une moustiquaire.
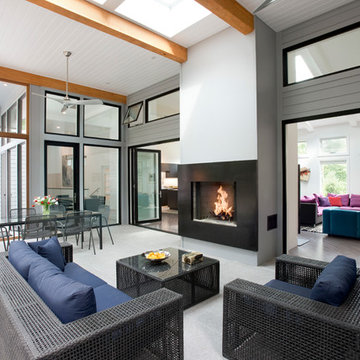
Exemple d'un grand porche d'entrée de maison arrière tendance avec une moustiquaire, du carrelage, une extension de toiture et tous types de couvertures.
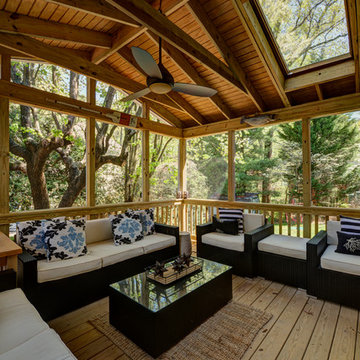
This extensive home renovation in McLean, VA featured a multi-room transformation. The kitchen, family room and living room were remodeled into an open concept space with beautiful hardwood floors throughout and recessed lighting to enhance the natural light reaching the home. With an emphasis on incorporating reclaimed products into their remodel, these MOSS customers were able to add rustic touches to their home. The home also included a basement remodel, multiple bedroom and bathroom remodels, as well as space for a laundry room, home gym and office.
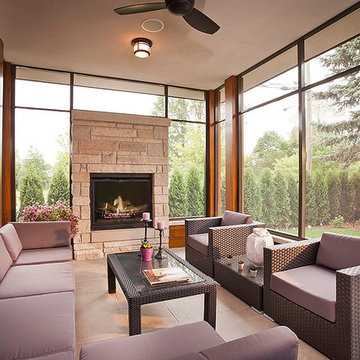
Ideal place to receive your guests in winter and summer.
Closed in sun room with a gas fireplace.
Exemple d'un grand porche d'entrée de maison arrière tendance avec une moustiquaire, du carrelage et une extension de toiture.
Exemple d'un grand porche d'entrée de maison arrière tendance avec une moustiquaire, du carrelage et une extension de toiture.
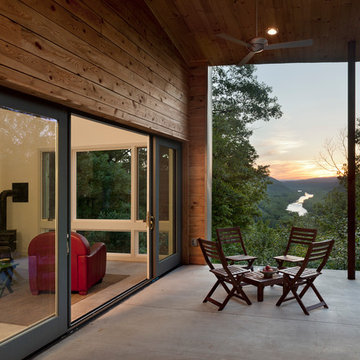
Paul Burk Photography
Aménagement d'un petit porche d'entrée de maison arrière contemporain avec une moustiquaire, une dalle de béton et une extension de toiture.
Aménagement d'un petit porche d'entrée de maison arrière contemporain avec une moustiquaire, une dalle de béton et une extension de toiture.
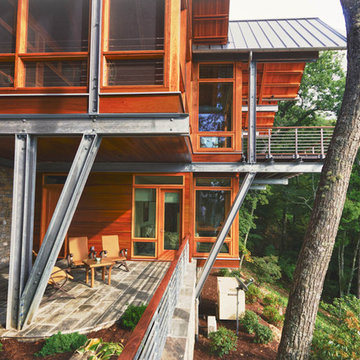
The bold design is an honest expression of its site constraints. The form weaves its structure in and around the larger trees, and seems to float above the landscape on thin steel legs. The building is connected to its mountain surroundings by the large expanses of glass and outdoor terraces. The vegetated roof is interrupted only by the simple, roof gables that mark the primary spaces below. The site provides the inspiration for design, and also provides a source of energy through geothermal heat pumps and solar photovoltaic panels. Photo by Anthony Abraira
Featured in Carolina Home and Garden, Summer 2009
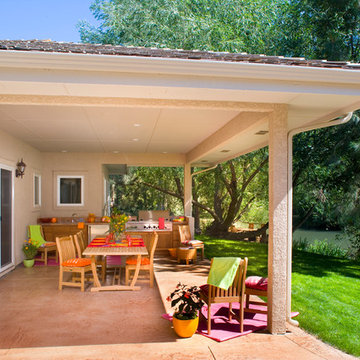
After lunch on the patio, it is possible to run around the corner and take a dip in the pool. Keep the fun and crumbs outside. Photographed by Phillip McClain.
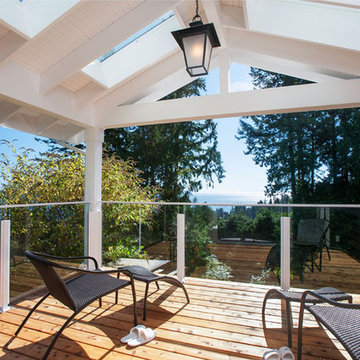
My House Design/Build Team | www.myhousedesignbuild.com | 604-694-6873 | Reuben Krabbe Photography
---
Porch attached to bedroom with ocean view
Extended master deck not only enhances the master liveability, also forms cover for extended main’s outdoor living. Skylights, lantern-style lighting and glass railings complete this relaxing oasis!
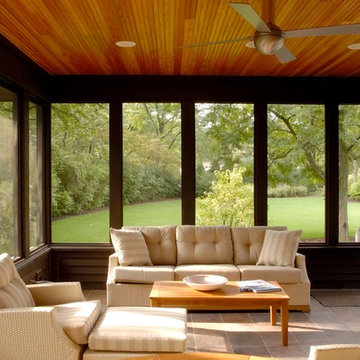
Photography by Linda Oyama Bryan. http://pickellbuilders.com.
Cedar Sided Screened Porch with Stained Bead Board Ceiling and Porcelain Tile Floor
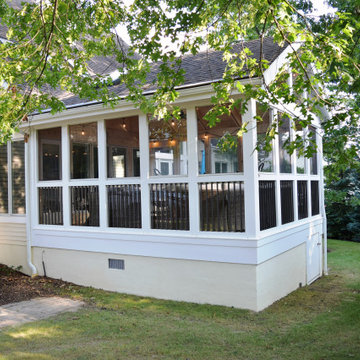
Cette image montre un porche d'entrée de maison arrière design avec une moustiquaire.
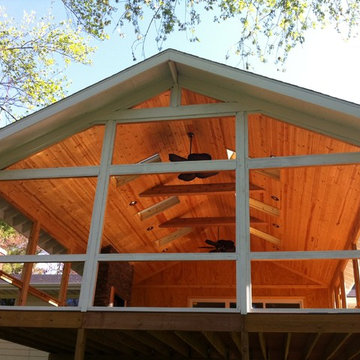
Aménagement d'un porche d'entrée de maison arrière contemporain de taille moyenne avec une moustiquaire, une terrasse en bois et une extension de toiture.
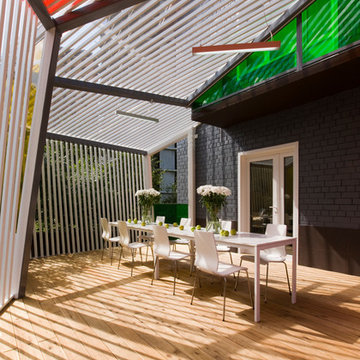
Архитектурная мастерская za bor
Inspiration pour un porche d'entrée de maison arrière design de taille moyenne avec une extension de toiture.
Inspiration pour un porche d'entrée de maison arrière design de taille moyenne avec une extension de toiture.
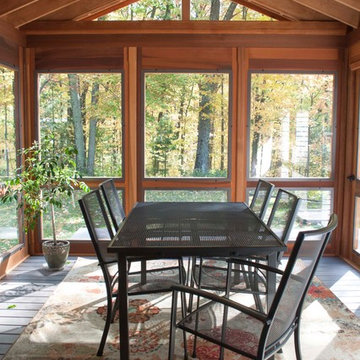
Three season porch has interchangeable glass and screen inserts to extend the season for outdoor living in Vermont.
Cette photo montre un porche d'entrée de maison arrière tendance de taille moyenne avec une moustiquaire, une terrasse en bois et une extension de toiture.
Cette photo montre un porche d'entrée de maison arrière tendance de taille moyenne avec une moustiquaire, une terrasse en bois et une extension de toiture.
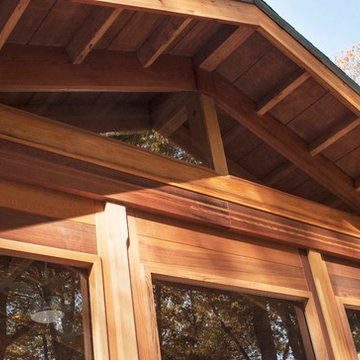
Three season porch has interchangeable glass and screen inserts to extend the season for outdoor living in Vermont.
Idées déco pour un porche d'entrée de maison arrière contemporain de taille moyenne avec une moustiquaire, une terrasse en bois et une extension de toiture.
Idées déco pour un porche d'entrée de maison arrière contemporain de taille moyenne avec une moustiquaire, une terrasse en bois et une extension de toiture.
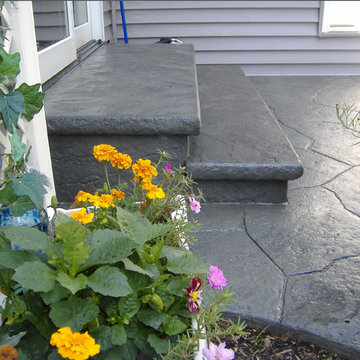
Idée de décoration pour un petit porche d'entrée de maison arrière design avec des pavés en béton.
Idées déco de porches d'entrée de maison arrière contemporains
3