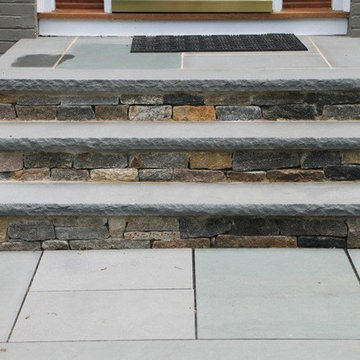Idées déco de porches d'entrée de maison avec des pavés en béton
Trier par :
Budget
Trier par:Populaires du jour
41 - 60 sur 1 919 photos
1 sur 2
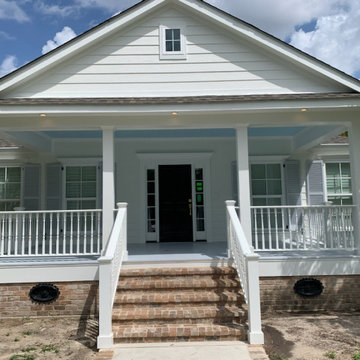
This older home got the face lift it deserved. During construction people passing through would stop and compliment how well it turned out. The home owners were ecstatic with the results, and so were we.
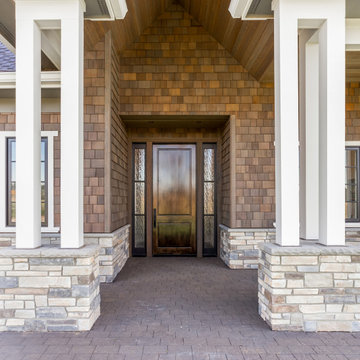
Réalisation d'un grand porche d'entrée de maison avant design avec des pavés en béton et une extension de toiture.
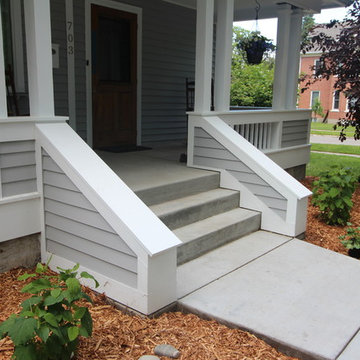
This project at 703 South Grand Avenue involves the redesign and rebuilding of the homes crumbling front porch.
See the project video here: https://youtu.be/6lIf19XYYvk
The scope of work will be to remove the porches existing concrete foundation, concrete slab surface, two sets of concrete steps, and 3 steel roof support columns. Other than replacing the wood shingles to match, the existing roof structure will remain un-touched.
The porch roof will be supported with a new concrete foundation wall, Craftsman style columns and a low lap siding railing wall. The siding, color scheme, and trim details will be in character with the existing home. This new porch will be accessed with wood steps from both the front street side and the south driveway side.
The new design is primarily focused on matching the character of the existing 2 story home, yet upgrading it visually in a way that is harmonious with this South Bozeman neighborhood’s historic character.
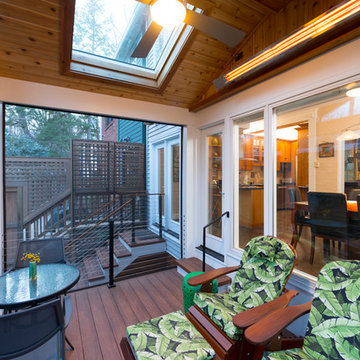
Interior of a modern screened-in porch design in Northwest Washington, D.C. It features skylights, an Infratech infrared heater, a Minka-Aire ceiling fan, low-maintenance Zuri deck boards and stainless steel cable handrails. Photographer: Michael Ventura.
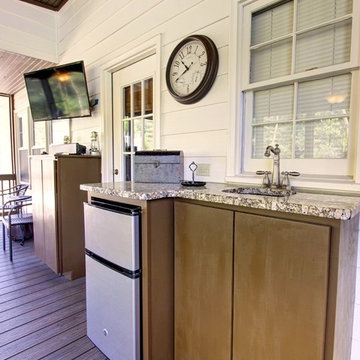
Fully plumbed wet bar with granite counter. Custom cabinets house appliances and entertainment consoles.
Catherine Augestad, Fox Photography, Marietta, GA
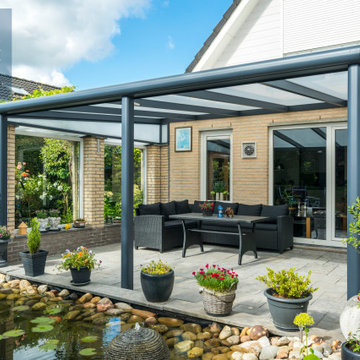
360DC are an official Deponti Dealer, and supply and install a range of specialist Aluminium Verandas and Glasshouses for gardens of distinction at great value and quality.
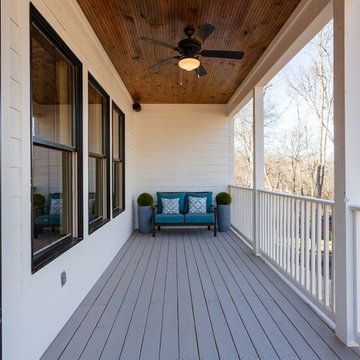
photography by Cynthia Walker Photography
Réalisation d'un porche d'entrée de maison avant champêtre de taille moyenne avec des pavés en béton et une extension de toiture.
Réalisation d'un porche d'entrée de maison avant champêtre de taille moyenne avec des pavés en béton et une extension de toiture.
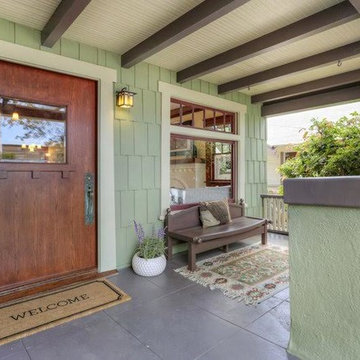
Idées déco pour un porche d'entrée de maison avant craftsman de taille moyenne avec des pavés en béton et une extension de toiture.
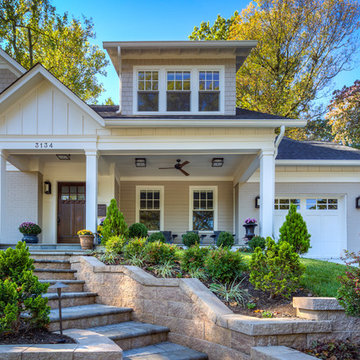
Exemple d'un petit porche d'entrée de maison avant craftsman avec une moustiquaire, des pavés en béton et une extension de toiture.
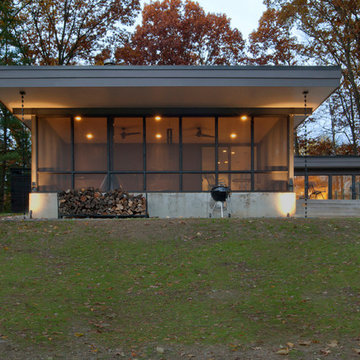
Midcentury Modern Remodel includes new screened porch featuring steel fireplace, rain chains, and adjacency to modern terrace - Architecture: HAUS | Architecture For Modern Lifestyles, Interior Architecture: HAUS with Design Studio Vriesman, General Contractor: Wrightworks, Landscape Architecture: A2 Design, Photography: HAUS | Architecture For Modern Lifestyles
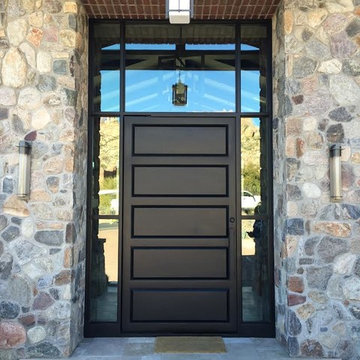
Cette photo montre un porche d'entrée de maison avant craftsman de taille moyenne avec des pavés en béton et une extension de toiture.
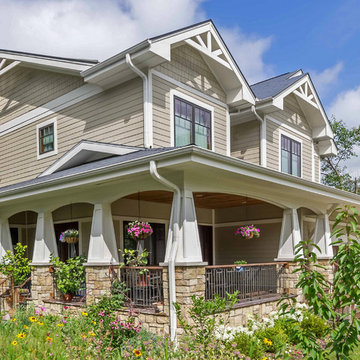
New Craftsman style home, approx 3200sf on 60' wide lot. Views from the street, highlighting front porch, large overhangs, Craftsman detailing. Photos by Robert McKendrick Photography.
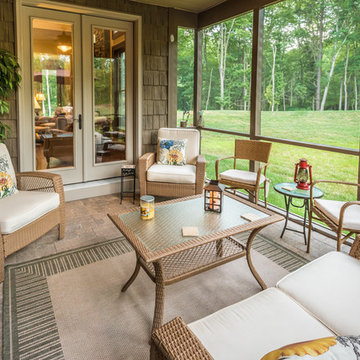
Alan Wycheck Photography
Aménagement d'un porche d'entrée de maison arrière montagne de taille moyenne avec une moustiquaire, des pavés en béton et une extension de toiture.
Aménagement d'un porche d'entrée de maison arrière montagne de taille moyenne avec une moustiquaire, des pavés en béton et une extension de toiture.
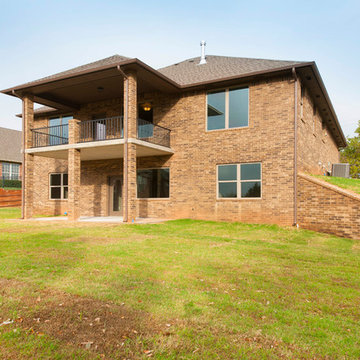
Exemple d'un petit porche d'entrée de maison arrière chic avec des pavés en béton et une extension de toiture.
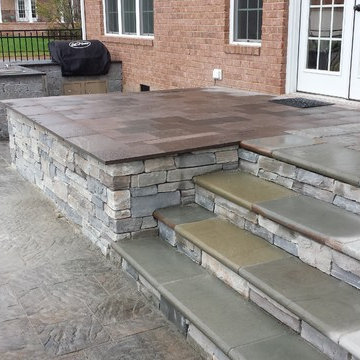
At Affordable Hardscapes of Virginia we view ourselves as "Exterior Designers" taking outdoor areas and making them functional, beautiful and pleasurable. Our exciting new approaches to traditional landscaping challenges result in outdoor living areas your family can cherish forever.
Affordable Hardscapes of Virginia is a Design-Build company specializing in unique hardscape design and construction. Our Paver Patios, Retaining Walls, Outdoor Kitchens, Outdoor Fireplaces and Fire Pits add value to your property and bring your quality of life to a new level.
We are the preeminent outdoor living space contractor in Hampton Roads, Virginia. Proudly serving clients in Virginia Beach, Chesapeake, Norfolk, Suffolk, and the surrounding Hampton Roads.
Eagle
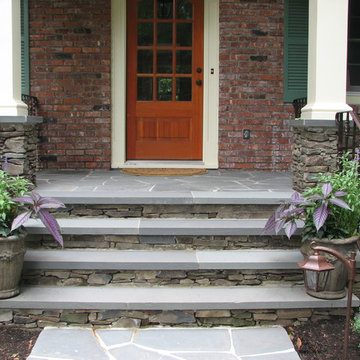
Bluestone steps entry
Idées déco pour un porche d'entrée de maison avant classique de taille moyenne avec des pavés en béton et une extension de toiture.
Idées déco pour un porche d'entrée de maison avant classique de taille moyenne avec des pavés en béton et une extension de toiture.
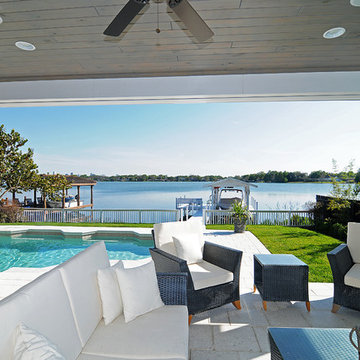
College Park Lanai addition, Orlando, FL. Addition includes raised porch with expanded outdoor dining and outdoor living areas. Coastal stained pine wood ceilings. Azek / PVC custom columns and beams. Beams include removable panels with access to cavity and track for motorized screens. Artistic Pavers concrete pavers with ivory shell finish. Artisitc Pavers ivory shell pool deck with remodel pool coping. New exterior landscaping.
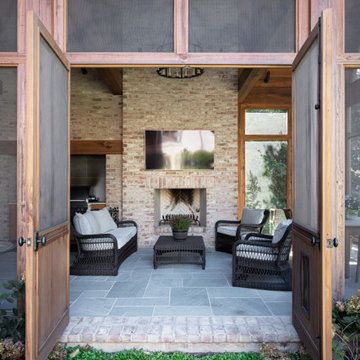
This home was built in an infill lot in an older, established, East Memphis neighborhood. We wanted to make sure that the architecture fits nicely into the mature neighborhood context. The clients enjoy the architectural heritage of the English Cotswold and we have created an updated/modern version of this style with all of the associated warmth and charm. As with all of our designs, having a lot of natural light in all the spaces is very important. The main gathering space has a beamed ceiling with windows on multiple sides that allows natural light to filter throughout the space and also contains an English fireplace inglenook. The interior woods and exterior materials including the brick and slate roof were selected to enhance that English cottage architecture.
Builder: Eddie Kircher Construction
Interior Designer: Rhea Crenshaw Interiors
Photographer: Ross Group Creative
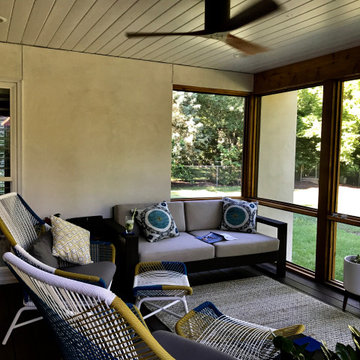
Completed project
Aménagement d'un porche d'entrée de maison arrière contemporain de taille moyenne avec une moustiquaire, des pavés en béton et une extension de toiture.
Aménagement d'un porche d'entrée de maison arrière contemporain de taille moyenne avec une moustiquaire, des pavés en béton et une extension de toiture.
Idées déco de porches d'entrée de maison avec des pavés en béton
3
