Idées déco de porches d'entrée de maison avec des pavés en béton
Trier par :
Budget
Trier par:Populaires du jour
121 - 140 sur 1 919 photos
1 sur 2
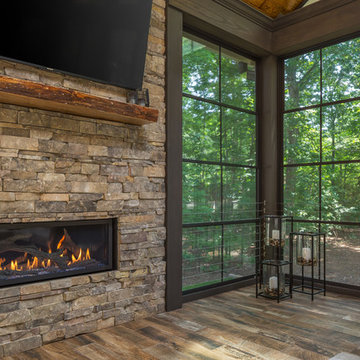
Tile floors, gas fireplace, skylights, ezebreeze, natural stone, 1 x 6 pine ceilings, led lighting, 5.1 surround sound, TV, live edge mantel, rope lighting, western triple slider, new windows, stainless cable railings
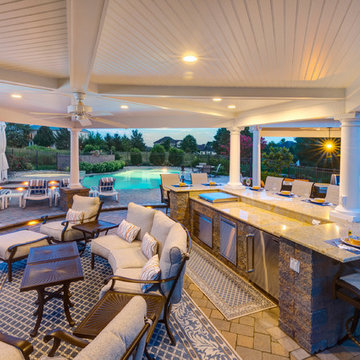
Cette image montre un porche d'entrée de maison arrière avec une cuisine d'été, des pavés en béton et une pergola.
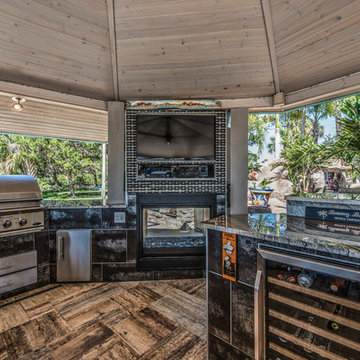
On this project, we were hired to completely renovate an outdated and not functional outdoor space for our clients. To do this, we transformed a tiki hut style outdoor bar area into a full, contemporary outdoor kitchen and living area. A few interesting components of this were being able to utilize the existing structure while bringing in great features. Now our clients have an outdoor kitchen and living area which fits their lifestyle perfectly and which they are proud to show off when hosting.
Project Focus Photography
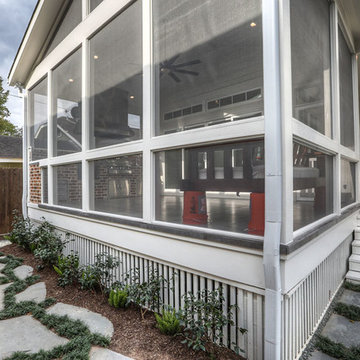
screened porch, outdoor living, outdoor kitchen
Aménagement d'un grand porche d'entrée de maison arrière campagne avec une moustiquaire, des pavés en béton et une extension de toiture.
Aménagement d'un grand porche d'entrée de maison arrière campagne avec une moustiquaire, des pavés en béton et une extension de toiture.
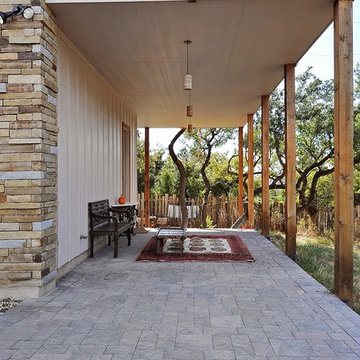
Twist Art
Réalisation d'un porche d'entrée de maison sud-ouest américain de taille moyenne avec des pavés en béton et une extension de toiture.
Réalisation d'un porche d'entrée de maison sud-ouest américain de taille moyenne avec des pavés en béton et une extension de toiture.
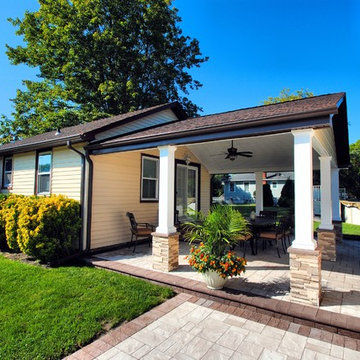
Backyard awning entertainment area.
Idées déco pour un porche d'entrée de maison arrière classique de taille moyenne avec des pavés en béton et une extension de toiture.
Idées déco pour un porche d'entrée de maison arrière classique de taille moyenne avec des pavés en béton et une extension de toiture.
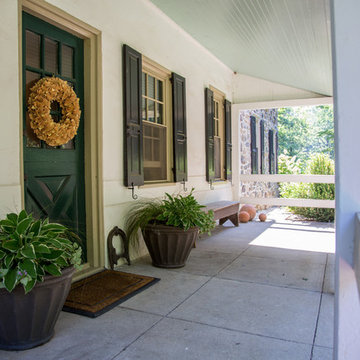
Josh Barker Photography
Cette photo montre un grand porche d'entrée de maison avant nature avec des pavés en béton et une extension de toiture.
Cette photo montre un grand porche d'entrée de maison avant nature avec des pavés en béton et une extension de toiture.
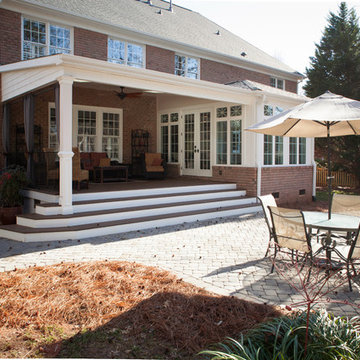
Exemple d'un porche d'entrée de maison arrière chic avec des pavés en béton et une extension de toiture.
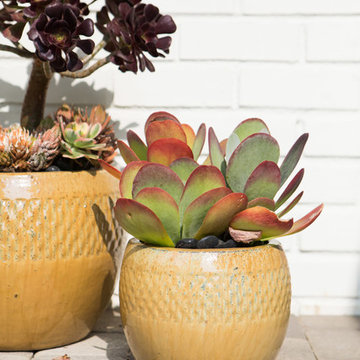
For the patio spaces, we coordinated the color palette and fabric patterns with the interior spaces. In the pack patio, Asian garden stools were used instead of side tables. A very clean and simple concrete fire pit bowl sits in the center of the patio, perfect for summer nights. The fire pit can be easily moved to the side when room for a dance floor is needed. Lots of potted plants in over scaled ceramic containers surround the area and help to further define the space.
On the front porch, sit director’s chairs with white canvas seats. A black ceramic garden stool acts as the side table and yellow and white outdoor fabric pillows brighten the space and welcome guests. Photography by
Erika Bierman
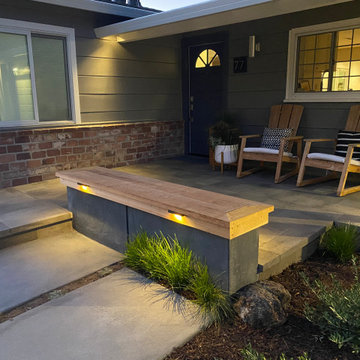
Exemple d'un porche d'entrée de maison avant moderne de taille moyenne avec des pavés en béton.
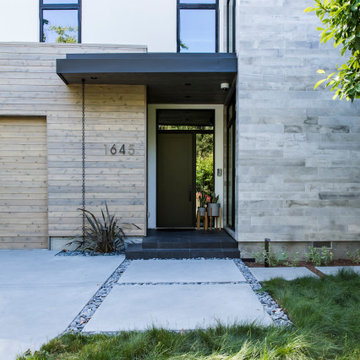
Exemple d'un grand porche d'entrée de maison avant tendance avec des pavés en béton et une extension de toiture.
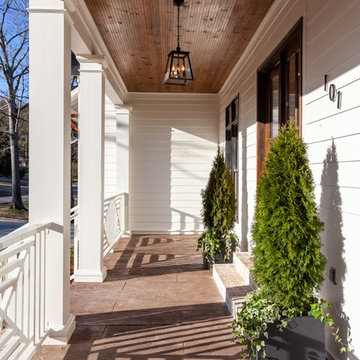
photography by Cynthia Walker Photography
Réalisation d'un porche d'entrée de maison avant champêtre de taille moyenne avec des pavés en béton et une extension de toiture.
Réalisation d'un porche d'entrée de maison avant champêtre de taille moyenne avec des pavés en béton et une extension de toiture.
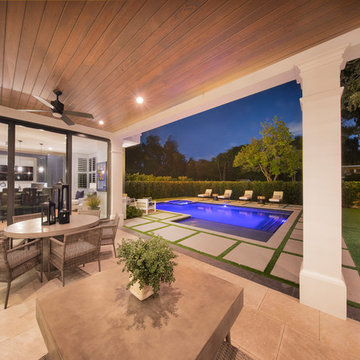
Gulf Building recently completed the “ New Orleans Chic” custom Estate in Fort Lauderdale, Florida. The aptly named estate stays true to inspiration rooted from New Orleans, Louisiana. The stately entrance is fueled by the column’s, welcoming any guest to the future of custom estates that integrate modern features while keeping one foot in the past. The lamps hanging from the ceiling along the kitchen of the interior is a chic twist of the antique, tying in with the exposed brick overlaying the exterior. These staple fixtures of New Orleans style, transport you to an era bursting with life along the French founded streets. This two-story single-family residence includes five bedrooms, six and a half baths, and is approximately 8,210 square feet in size. The one of a kind three car garage fits his and her vehicles with ample room for a collector car as well. The kitchen is beautifully appointed with white and grey cabinets that are overlaid with white marble countertops which in turn are contrasted by the cool earth tones of the wood floors. The coffered ceilings, Armoire style refrigerator and a custom gunmetal hood lend sophistication to the kitchen. The high ceilings in the living room are accentuated by deep brown high beams that complement the cool tones of the living area. An antique wooden barn door tucked in the corner of the living room leads to a mancave with a bespoke bar and a lounge area, reminiscent of a speakeasy from another era. In a nod to the modern practicality that is desired by families with young kids, a massive laundry room also functions as a mudroom with locker style cubbies and a homework and crafts area for kids. The custom staircase leads to another vintage barn door on the 2nd floor that opens to reveal provides a wonderful family loft with another hidden gem: a secret attic playroom for kids! Rounding out the exterior, massive balconies with French patterned railing overlook a huge backyard with a custom pool and spa that is secluded from the hustle and bustle of the city.
All in all, this estate captures the perfect modern interpretation of New Orleans French traditional design. Welcome to New Orleans Chic of Fort Lauderdale, Florida!
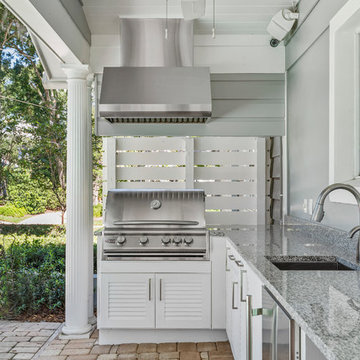
Enjoy Florida's year-round great weather with an outdoor kitchen on the back porch.
Idée de décoration pour un porche d'entrée de maison arrière marin de taille moyenne avec une cuisine d'été, des pavés en béton et une extension de toiture.
Idée de décoration pour un porche d'entrée de maison arrière marin de taille moyenne avec une cuisine d'été, des pavés en béton et une extension de toiture.
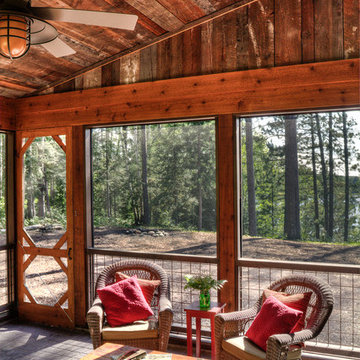
Exemple d'un porche d'entrée de maison latéral montagne de taille moyenne avec une moustiquaire, une extension de toiture et des pavés en béton.
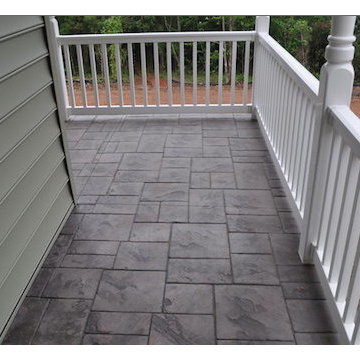
Idées déco pour un petit porche d'entrée de maison latéral classique avec des pavés en béton et une extension de toiture.
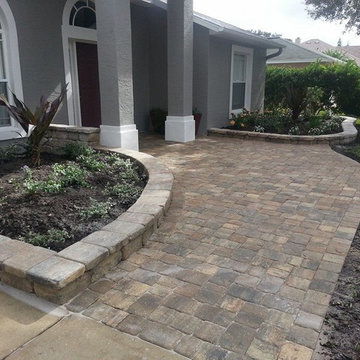
Large Grand Paver Entrance walkway to porch. Stonegate Curbing create defined planter beds. Seat wall by the door to remove shoes.
Idées déco pour un petit porche d'entrée de maison avant classique avec des pavés en béton et une extension de toiture.
Idées déco pour un petit porche d'entrée de maison avant classique avec des pavés en béton et une extension de toiture.
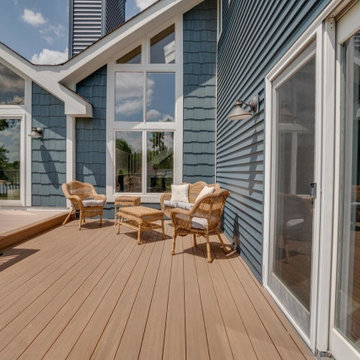
Cette photo montre un porche d'entrée de maison arrière chic avec des colonnes, des pavés en béton, une extension de toiture et un garde-corps en métal.
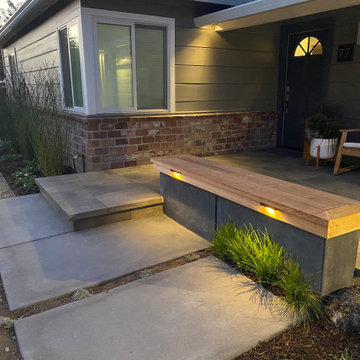
Idée de décoration pour un porche d'entrée de maison avant minimaliste de taille moyenne avec des pavés en béton.
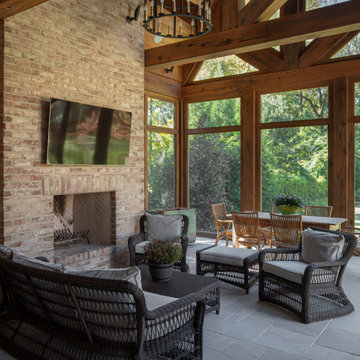
This home was built in an infill lot in an older, established, East Memphis neighborhood. We wanted to make sure that the architecture fits nicely into the mature neighborhood context. The clients enjoy the architectural heritage of the English Cotswold and we have created an updated/modern version of this style with all of the associated warmth and charm. As with all of our designs, having a lot of natural light in all the spaces is very important. The main gathering space has a beamed ceiling with windows on multiple sides that allows natural light to filter throughout the space and also contains an English fireplace inglenook. The interior woods and exterior materials including the brick and slate roof were selected to enhance that English cottage architecture.
Builder: Eddie Kircher Construction
Interior Designer: Rhea Crenshaw Interiors
Photographer: Ross Group Creative
Idées déco de porches d'entrée de maison avec des pavés en béton
7