Idées déco de porches d'entrée de maison avec une pergola
Trier par :
Budget
Trier par:Populaires du jour
181 - 200 sur 1 610 photos
1 sur 2
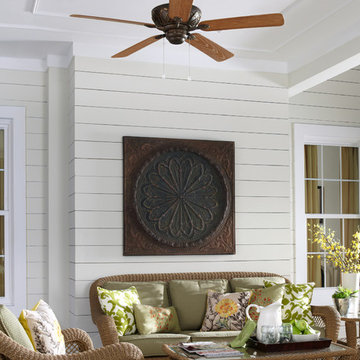
Outdoor Ceiling Fan
Idées déco pour un porche d'entrée de maison arrière montagne de taille moyenne avec un foyer extérieur, des pavés en brique et une pergola.
Idées déco pour un porche d'entrée de maison arrière montagne de taille moyenne avec un foyer extérieur, des pavés en brique et une pergola.
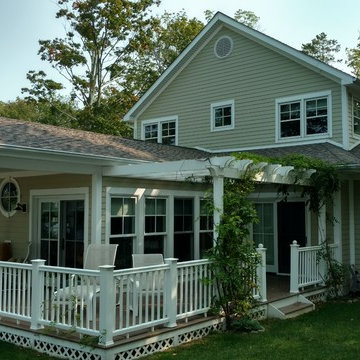
Single family home design
all photographs by architect
Inspiration pour un grand porche d'entrée de maison arrière traditionnel avec une terrasse en bois et une pergola.
Inspiration pour un grand porche d'entrée de maison arrière traditionnel avec une terrasse en bois et une pergola.
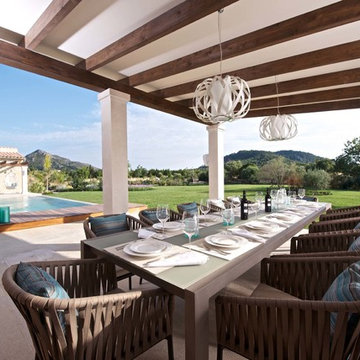
Huw Evans
Idées déco pour un grand porche d'entrée de maison avant campagne avec une pergola.
Idées déco pour un grand porche d'entrée de maison avant campagne avec une pergola.
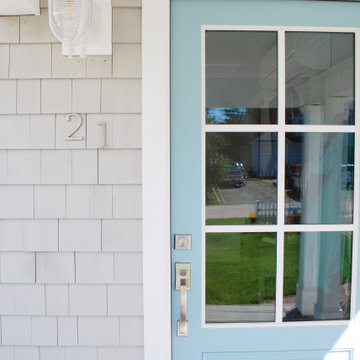
Réalisation d'un porche d'entrée de maison avant de taille moyenne avec une pergola.
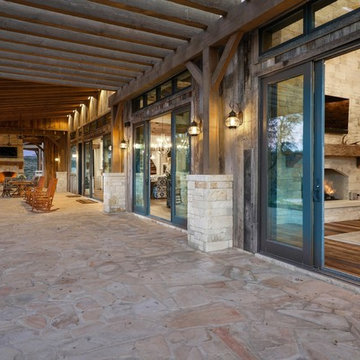
?: Lauren Keller | Luxury Real Estate Services, LLC
Reclaimed Wood Flooring - Sovereign Plank Wood Flooring - https://www.woodco.com/products/sovereign-plank/
Reclaimed Hand Hewn Beams - https://www.woodco.com/products/reclaimed-hand-hewn-beams/
Reclaimed Oak Patina Faced Floors, Skip Planed, Original Saw Marks. Wide Plank Reclaimed Oak Floors, Random Width Reclaimed Flooring.
Reclaimed Beams in Ceiling - Hand Hewn Reclaimed Beams.
Barnwood Paneling & Ceiling - Wheaton Wallboard
Reclaimed Beam Mantel
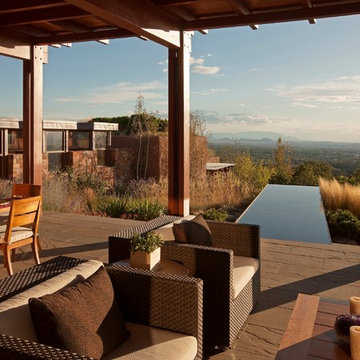
Copyright © 2009 Robert Reck. All Rights Reserved.
Inspiration pour un grand porche d'entrée de maison arrière sud-ouest américain avec un point d'eau et une pergola.
Inspiration pour un grand porche d'entrée de maison arrière sud-ouest américain avec un point d'eau et une pergola.
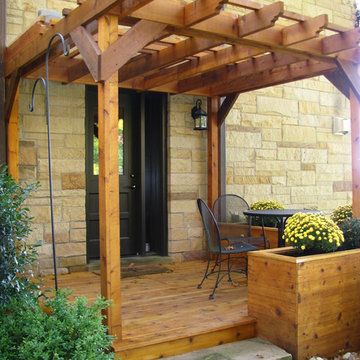
Bruce Davison
Inspiration pour un grand porche avec des plantes en pot latéral vintage avec une terrasse en bois et une pergola.
Inspiration pour un grand porche avec des plantes en pot latéral vintage avec une terrasse en bois et une pergola.

This Cape Cod house on Hyannis Harbor was designed to capture the views of the harbor. Coastal design elements such as ship lap, compass tile, and muted coastal colors come together to create an ocean feel.
Photography: Joyelle West
Designer: Christine Granfield
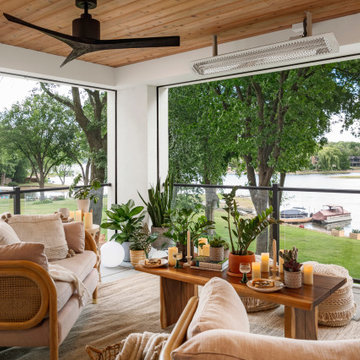
Idées déco pour un porche d'entrée de maison arrière méditerranéen de taille moyenne avec une moustiquaire, des pavés en pierre naturelle, une pergola et un garde-corps en matériaux mixtes.

This modern home, near Cedar Lake, built in 1900, was originally a corner store. A massive conversion transformed the home into a spacious, multi-level residence in the 1990’s.
However, the home’s lot was unusually steep and overgrown with vegetation. In addition, there were concerns about soil erosion and water intrusion to the house. The homeowners wanted to resolve these issues and create a much more useable outdoor area for family and pets.
Castle, in conjunction with Field Outdoor Spaces, designed and built a large deck area in the back yard of the home, which includes a detached screen porch and a bar & grill area under a cedar pergola.
The previous, small deck was demolished and the sliding door replaced with a window. A new glass sliding door was inserted along a perpendicular wall to connect the home’s interior kitchen to the backyard oasis.
The screen house doors are made from six custom screen panels, attached to a top mount, soft-close track. Inside the screen porch, a patio heater allows the family to enjoy this space much of the year.
Concrete was the material chosen for the outdoor countertops, to ensure it lasts several years in Minnesota’s always-changing climate.
Trex decking was used throughout, along with red cedar porch, pergola and privacy lattice detailing.
The front entry of the home was also updated to include a large, open porch with access to the newly landscaped yard. Cable railings from Loftus Iron add to the contemporary style of the home, including a gate feature at the top of the front steps to contain the family pets when they’re let out into the yard.
Tour this project in person, September 28 – 29, during the 2019 Castle Home Tour!
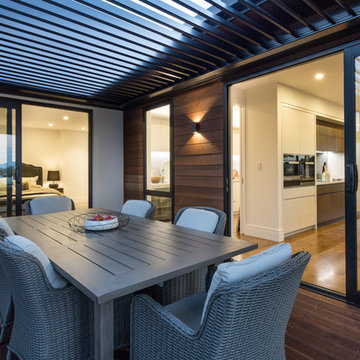
Mike Hollman
Idées déco pour un porche d'entrée de maison latéral contemporain de taille moyenne avec une moustiquaire, une terrasse en bois et une pergola.
Idées déco pour un porche d'entrée de maison latéral contemporain de taille moyenne avec une moustiquaire, une terrasse en bois et une pergola.
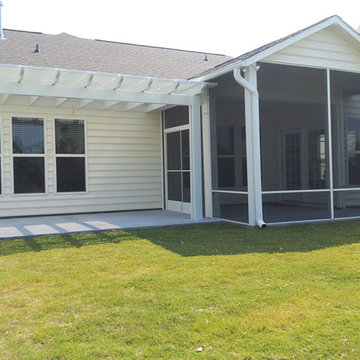
This is a 10x10, aluminum frame, screen room, with an attached pergola. This project was installed by Palmetto Enclosure. The existing concrete was added on through a highly rated concrete company. Notice the sliding screen doors with a larger opening for entertaining.
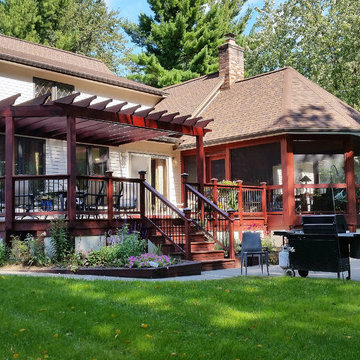
Kimberley Hinman
Hinman Construction
Cette image montre un porche d'entrée de maison arrière craftsman de taille moyenne avec une moustiquaire, une dalle de béton et une pergola.
Cette image montre un porche d'entrée de maison arrière craftsman de taille moyenne avec une moustiquaire, une dalle de béton et une pergola.
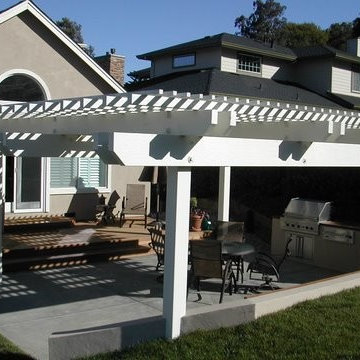
A new pergola in Petaluma over the top of the outdoor barbeque elegantly extends the living area. For deck and bench material, we chose Ipe®, an exotic hardwood that is naturally resistant to rot and decay and is eight times harder than California Redwood: Guaranteed for 20 years without preservatives!
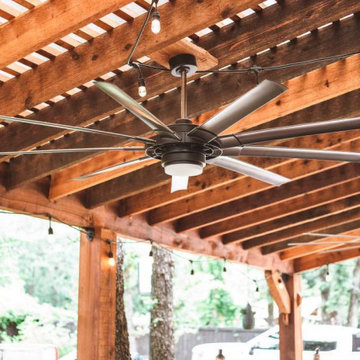
Keller, TX Shade Solution With Modern Appeal!
Archadeck agreed that a modern-chic design was the best fit for their home and landscape. The finished project is built using cedar as the medium for the pergola addition. The clients chose dark walnut stain to increase the warmth of the already warm hues of the cedar. Archadeck attached the pergola addition to the house wall and installed matching gutters. The homeowner also had the area wired for electricity so they could easily add a ceiling fan and party lights overhead. To increase the protection and shade capabilities of the pergola, Archadeck also installed a Polygal polycarbonate cover in bronze.
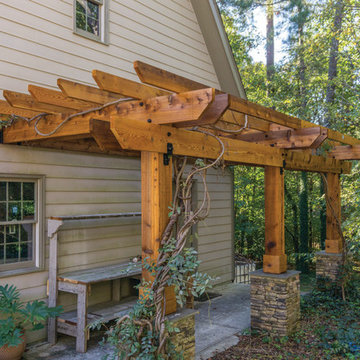
Barbara Brown Photography
Aménagement d'un petit porche avec des plantes en pot latéral classique avec une pergola et une terrasse en bois.
Aménagement d'un petit porche avec des plantes en pot latéral classique avec une pergola et une terrasse en bois.
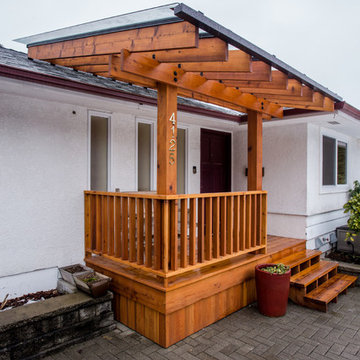
David Kimber
Cette photo montre un porche d'entrée de maison avant tendance de taille moyenne avec une terrasse en bois et une pergola.
Cette photo montre un porche d'entrée de maison avant tendance de taille moyenne avec une terrasse en bois et une pergola.
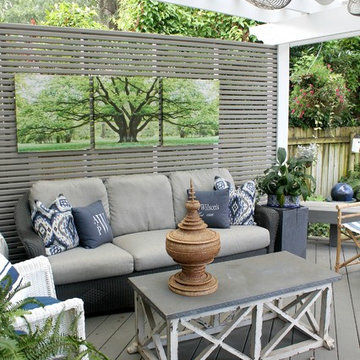
Aménagement d'un grand porche d'entrée de maison arrière craftsman avec une terrasse en bois et une pergola.
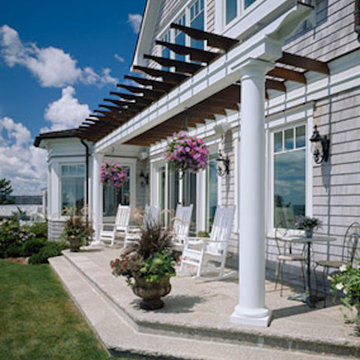
Idée de décoration pour un porche avec des plantes en pot arrière tradition de taille moyenne avec une pergola.
Idées déco de porches d'entrée de maison avec une pergola
10
