Idées déco de porches d'entrée de maison avec une pergola
Trier par :
Budget
Trier par:Populaires du jour
41 - 60 sur 1 610 photos
1 sur 2
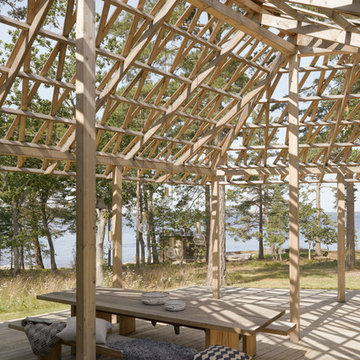
Pergola på individuellt platsbyggd Sommarvilla. Byggt på traditionellt vis av lösvirke i hög kvalité.
Inspiration pour un grand porche d'entrée de maison arrière nordique avec une terrasse en bois et une pergola.
Inspiration pour un grand porche d'entrée de maison arrière nordique avec une terrasse en bois et une pergola.
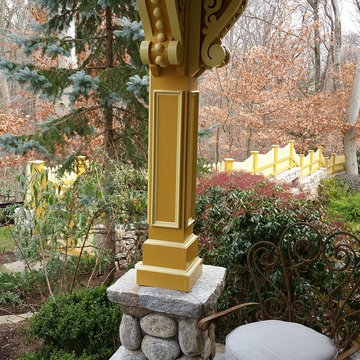
Salem NY renovation. This Victorian home was given a facelift with added charm from the area in which it represents. With a beautiful front porch, this house has tons of character from the beams, added details and overall history of the home.
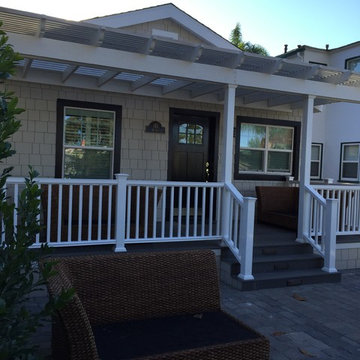
Inspiration pour un porche d'entrée de maison avant craftsman de taille moyenne avec des pavés en béton et une pergola.
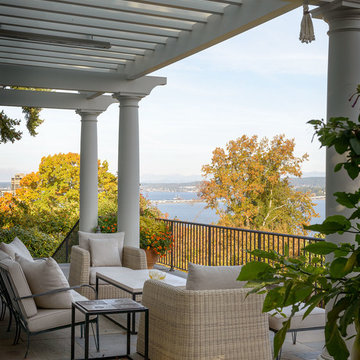
Design Architect: Stephen Sullivan, AIA Architect of Record: Stephen Sullivan Designs Project Team: Andrea Ermolli (project architect), Freya Johnson Interior Designer: Jeffrey Bilhuber Contractor: Schuchart Dow Landscape Architect: Withey Price Photographer: Aaron Leitz
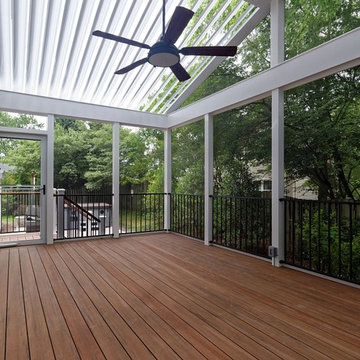
Equinox Adjustable Roof with screened in porch over composite decking. Open the louvered roof to let the light in, or close the louvers to keep the rain out. Located in Centreville, VA
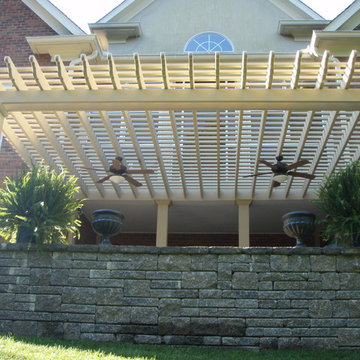
Cette image montre un grand porche d'entrée de maison arrière traditionnel avec des pavés en pierre naturelle et une pergola.
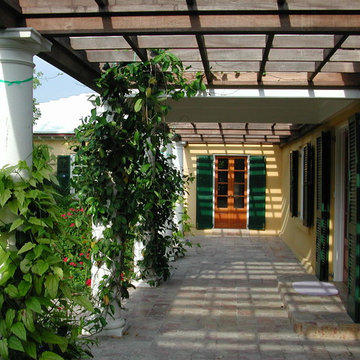
A traditional pergola with cast stone Doric columns and mahogany trellis to provide shelter at the entry. The wood french doors are mahogany stained, and the wood louvered shutters are painted a traditional dark green. The stucco is a warm yellow, and the terrace is paved with natural travertine tile.
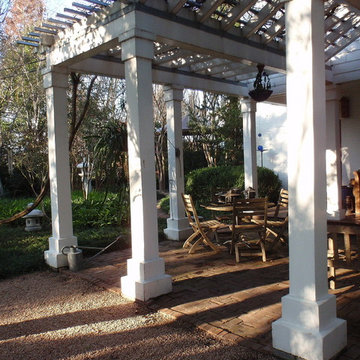
Arbor extension of exiting porch with view of the alley of the planets.
Home and Gardens were featured in Traditional Home 2001 magazine written by Elvin McDonald.
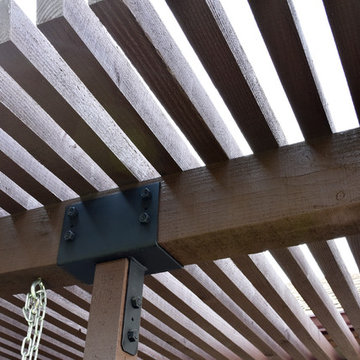
Douglas fir construction with a solid stain, and quality craftsmanship make this pergola the focal point of the house.
Photo: Jessica Abler, Los Angeles, CA
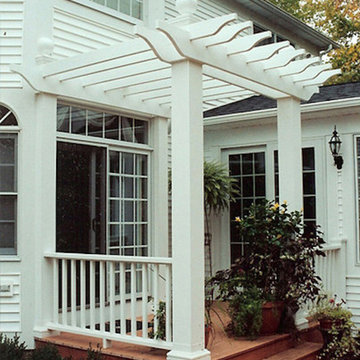
Cette image montre un porche d'entrée de maison arrière traditionnel avec des pavés en brique et une pergola.
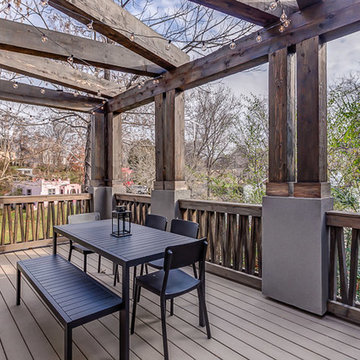
Réalisation d'un porche d'entrée de maison latéral minimaliste avec un foyer extérieur, une terrasse en bois et une pergola.
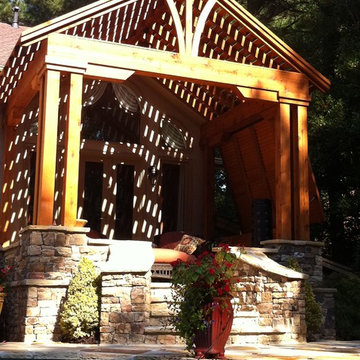
Master Bedroom Porch and Patio
Aménagement d'un porche d'entrée de maison arrière classique de taille moyenne avec des pavés en pierre naturelle et une pergola.
Aménagement d'un porche d'entrée de maison arrière classique de taille moyenne avec des pavés en pierre naturelle et une pergola.
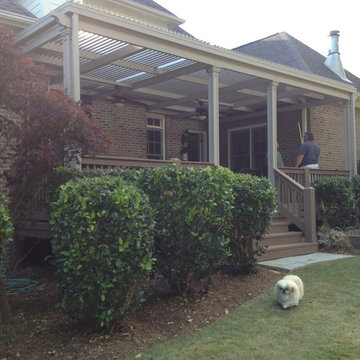
The covered space is 26' wide x 16' projection with gutter system for capturing rain water and connecting downspouts to under home piping to avoid rain water in yard.
The awning cover opens and closes with a handheld remote. When closed it protects your patio from rain, heat, and UV radiation. When open it allows warming sunshine onto deck and into home during cooler months. The homeowner loves to open louvered patio cover when the sun moves to front of home in afternoon. This allows light back into home, but not direct heat and sun glare. A traditional shingle roof would permanently block sunlight and solar energy into home and make the space dark. Only the American Louvered Roof Patio Cover allows such flexibility to have sun when you want it and shade when you need it. At night a starry sky can be enjoyed as well. When opened it's like not having any cover at all.
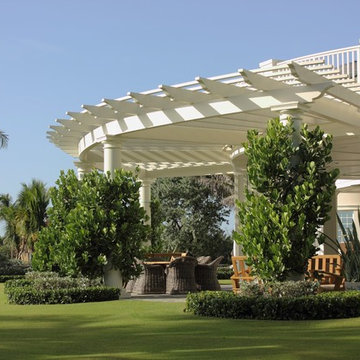
Exemple d'un grand porche d'entrée de maison arrière bord de mer avec une moustiquaire, des pavés en pierre naturelle et une pergola.
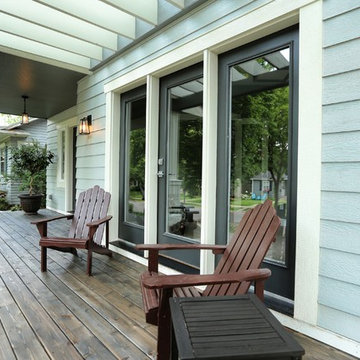
John J Dedzej
Idées déco pour un porche d'entrée de maison avant classique avec une pergola.
Idées déco pour un porche d'entrée de maison avant classique avec une pergola.
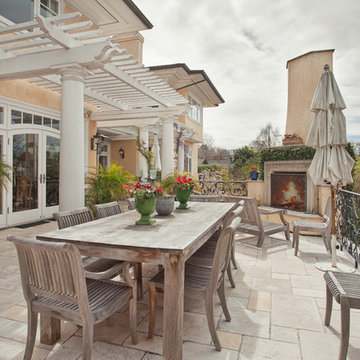
Photo by kee-sites
Aménagement d'un grand porche d'entrée de maison arrière classique avec un foyer extérieur, des pavés en pierre naturelle et une pergola.
Aménagement d'un grand porche d'entrée de maison arrière classique avec un foyer extérieur, des pavés en pierre naturelle et une pergola.
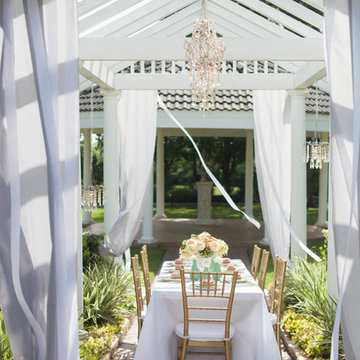
Create a romantic scene st your outdoor dining table for the perfect soiree.
Idée de décoration pour un grand porche d'entrée de maison arrière tradition avec des pavés en brique et une pergola.
Idée de décoration pour un grand porche d'entrée de maison arrière tradition avec des pavés en brique et une pergola.
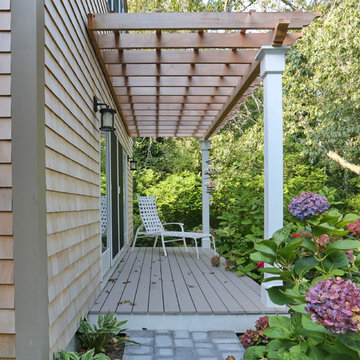
Photo Credits: OnSite Studios
Cette photo montre un petit porche d'entrée de maison latéral chic avec une terrasse en bois et une pergola.
Cette photo montre un petit porche d'entrée de maison latéral chic avec une terrasse en bois et une pergola.
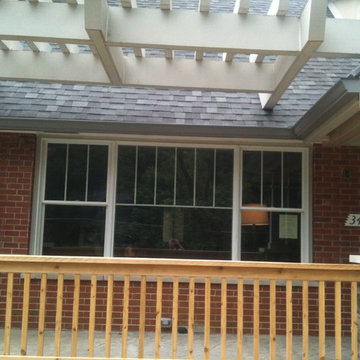
Aménagement d'un porche d'entrée de maison avant classique de taille moyenne avec des pavés en pierre naturelle et une pergola.
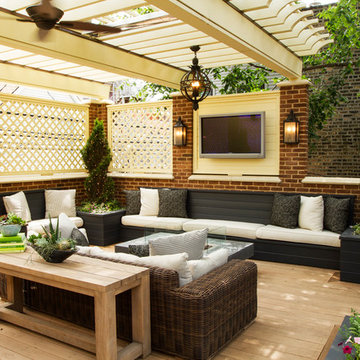
Landscape Architect: Chalet
Architect: Burns and Beyerl
Developer: Middlefork Development LLC
Inspiration pour un grand porche d'entrée de maison arrière traditionnel avec un foyer extérieur, une terrasse en bois et une pergola.
Inspiration pour un grand porche d'entrée de maison arrière traditionnel avec un foyer extérieur, une terrasse en bois et une pergola.
Idées déco de porches d'entrée de maison avec une pergola
3