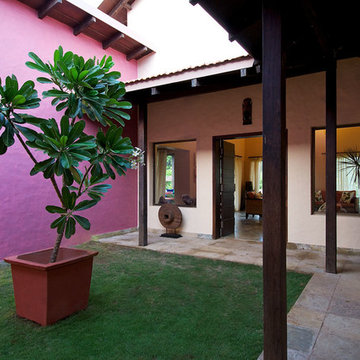Idées déco de porches d'entrée de maison contemporains avec une extension de toiture
Trier par :
Budget
Trier par:Populaires du jour
41 - 60 sur 2 681 photos
1 sur 3
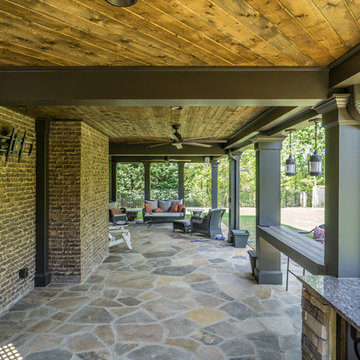
Composite Deck with Trex Transcend Spiced Rum and Screened-in Porch. Built by Decksouth.
Exemple d'un grand porche d'entrée de maison arrière tendance avec une cuisine d'été, des pavés en pierre naturelle et une extension de toiture.
Exemple d'un grand porche d'entrée de maison arrière tendance avec une cuisine d'été, des pavés en pierre naturelle et une extension de toiture.
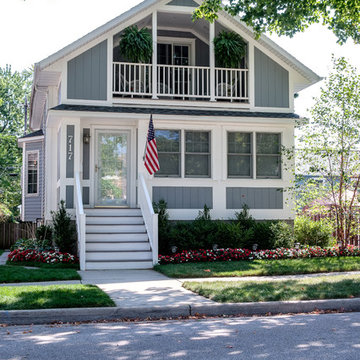
A renovation project converting an existing front porch to enclosed living space, and adding a balcony and storage above, for an aesthetic and functional upgrade to small downtown residence.
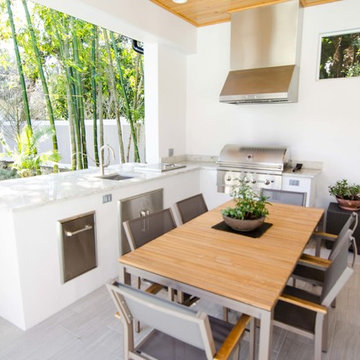
Loba Creative
Cette image montre un grand porche d'entrée de maison arrière design avec une cuisine d'été, du carrelage et une extension de toiture.
Cette image montre un grand porche d'entrée de maison arrière design avec une cuisine d'été, du carrelage et une extension de toiture.
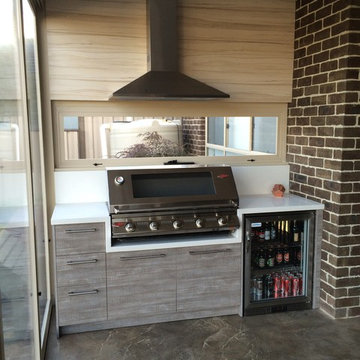
To execute this outdoor alfresco kitchen to meet and exceed Australian Fire Safety Standards, we used complete reconstituted stone bench tops and included this beside and around the entire built-in BBQ. Heat and moisture resistant board was used for the doors and carcasses to give a luxurious feel to this outdoor kitchen. Complete with an outdoor dining table and chairs, an outdoor bar fridge and an outdoor rangehood, this space is sure to be bustling with entertainment all year round.
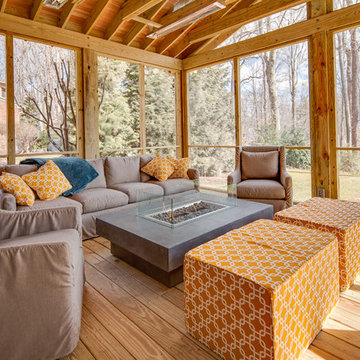
Cette photo montre un très grand porche d'entrée de maison arrière tendance avec une moustiquaire, une terrasse en bois et une extension de toiture.
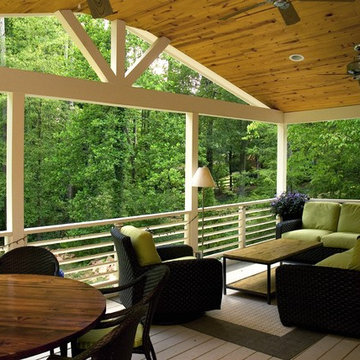
Buxton Photography
The homeowners recently married and adopted three young sisters from South Georgia. They kept all three sisters together so they could grow up as a family. The need for more space was obvious. They desperately needed more room for the new family so they contracted with Neighbors Home to construct a two story addition, which included a huge updated kitchen, a sitting room with a see through fireplace, a playroom for the girls, another bedroom and a workshop for dad. We took out the back wall of the house, installed engineered beams and converted the old kitchen into the dining room. The project also included an amazing covered porch and grill deck.
We replaced all of the windows on the house with Pella Windows and updated all of the siding to James Hardie siding.
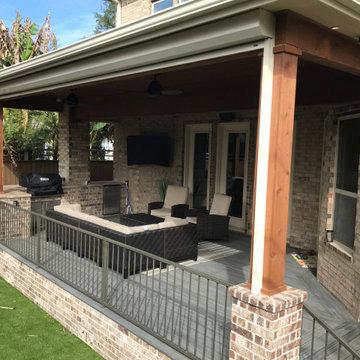
Custom roof and deck extension off of the back of the house in the Bellaire, Texas area. Patio cover was complete with an outdoor kitchen and a Island mist Trex deck with brick skirting.
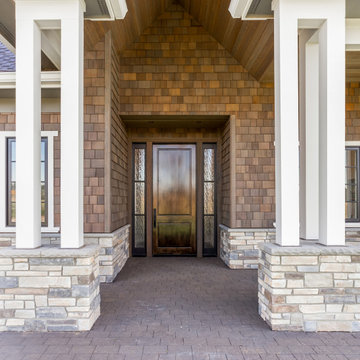
Réalisation d'un grand porche d'entrée de maison avant design avec des pavés en béton et une extension de toiture.
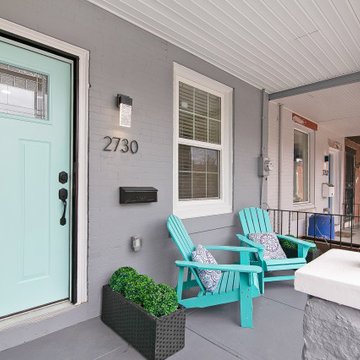
Idée de décoration pour un porche d'entrée de maison avant design de taille moyenne avec une dalle de béton et une extension de toiture.
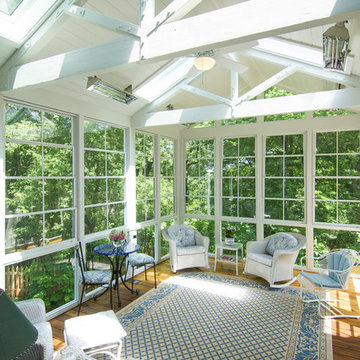
Aménagement d'un grand porche d'entrée de maison arrière contemporain avec une moustiquaire et une extension de toiture.
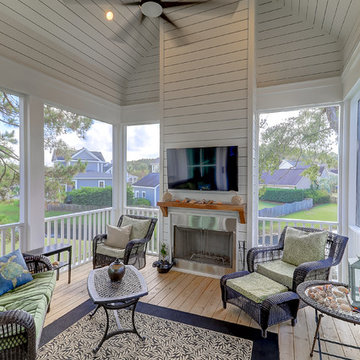
As entertainers, the homeowners embraced the concept of combining two living spaces into one, which was made possible by installing a PGT sliding door. These doors slide back into themselves, opening up the indoors to the outdoor deck space with fireplace. Guests also enjoy waterway views made possible by the Juliet balcony off the front bedroom of the home, and the very large man-cave under the hom
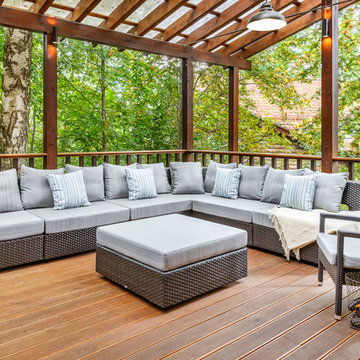
Открытая терраса в загородном бревенчатом доме. Авторы Диана Генералова, Марина Каманина, фотограф Михаил Калинин
Cette image montre un grand porche d'entrée de maison latéral design avec une extension de toiture.
Cette image montre un grand porche d'entrée de maison latéral design avec une extension de toiture.
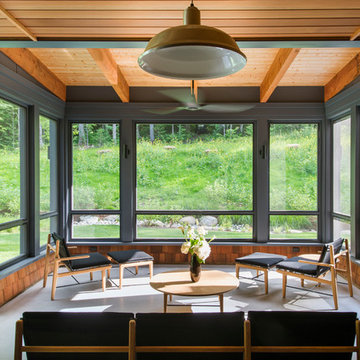
This house is discreetly tucked into its wooded site in the Mad River Valley near the Sugarbush Resort in Vermont. The soaring roof lines complement the slope of the land and open up views though large windows to a meadow planted with native wildflowers. The house was built with natural materials of cedar shingles, fir beams and native stone walls. These materials are complemented with innovative touches including concrete floors, composite exterior wall panels and exposed steel beams. The home is passively heated by the sun, aided by triple pane windows and super-insulated walls.
Photo by: Nat Rea Photography
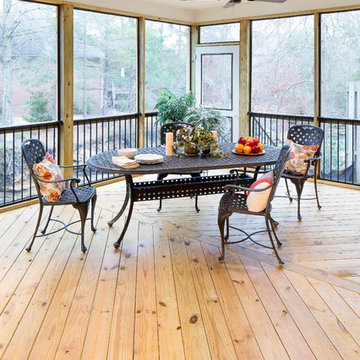
Heith Comer Photography
Exemple d'un porche d'entrée de maison arrière tendance de taille moyenne avec une moustiquaire et une extension de toiture.
Exemple d'un porche d'entrée de maison arrière tendance de taille moyenne avec une moustiquaire et une extension de toiture.
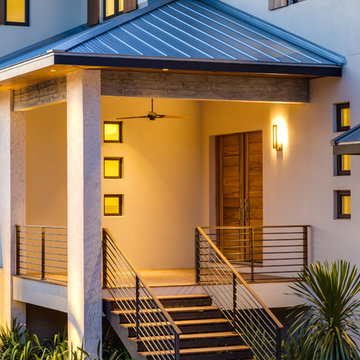
Ryan Gamma Photography
Exemple d'un grand porche d'entrée de maison avant tendance avec une extension de toiture.
Exemple d'un grand porche d'entrée de maison avant tendance avec une extension de toiture.
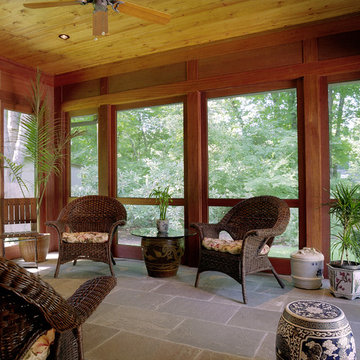
Photography: Gus Ford
Inspiration pour un porche d'entrée de maison arrière design de taille moyenne avec une moustiquaire, du carrelage et une extension de toiture.
Inspiration pour un porche d'entrée de maison arrière design de taille moyenne avec une moustiquaire, du carrelage et une extension de toiture.
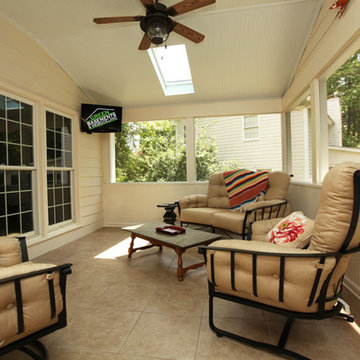
New deck and enclosed porch.
Réalisation d'un porche d'entrée de maison arrière design de taille moyenne avec une moustiquaire, du carrelage et une extension de toiture.
Réalisation d'un porche d'entrée de maison arrière design de taille moyenne avec une moustiquaire, du carrelage et une extension de toiture.
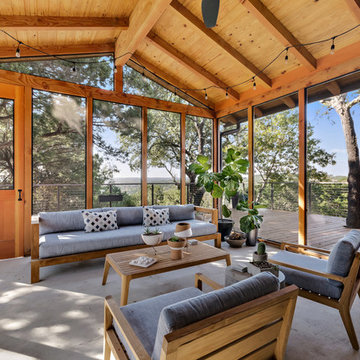
Réalisation d'un porche d'entrée de maison design avec une moustiquaire, une dalle de béton et une extension de toiture.
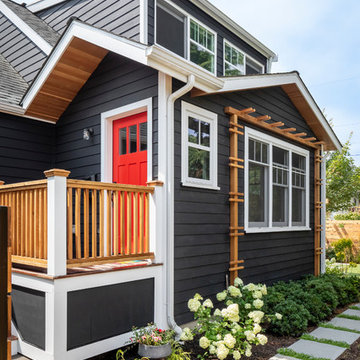
© Cindy Apple Photography
Idées déco pour un petit porche d'entrée de maison avant contemporain avec une terrasse en bois et une extension de toiture.
Idées déco pour un petit porche d'entrée de maison avant contemporain avec une terrasse en bois et une extension de toiture.
Idées déco de porches d'entrée de maison contemporains avec une extension de toiture
3
