Idées déco de porches d'entrée de maison contemporains avec une extension de toiture
Trier par :
Budget
Trier par:Populaires du jour
81 - 100 sur 2 684 photos
1 sur 3
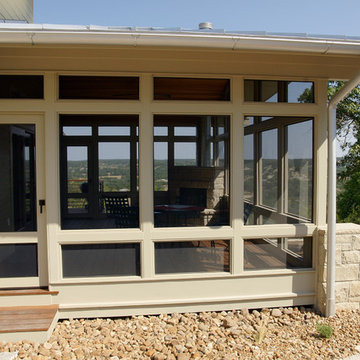
Laura Rice, Sierra Homes
Cette image montre un grand porche d'entrée de maison latéral design avec une moustiquaire, une dalle de béton et une extension de toiture.
Cette image montre un grand porche d'entrée de maison latéral design avec une moustiquaire, une dalle de béton et une extension de toiture.
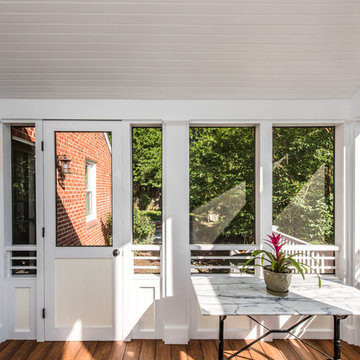
We added this screen porch extension to the rear of the house. It completely changes the look and feel of the house. Take a look at the photos and the "before" photos at the end. The project also included the hardscape in the rear.
Interior of porch with cathedral paneled ceiling.
Finecraft Contractors, Inc.
Soleimani Photography
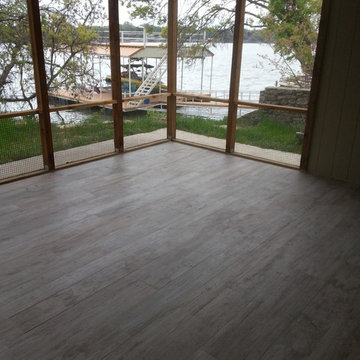
Cette photo montre un grand porche d'entrée de maison arrière tendance avec une moustiquaire et une extension de toiture.
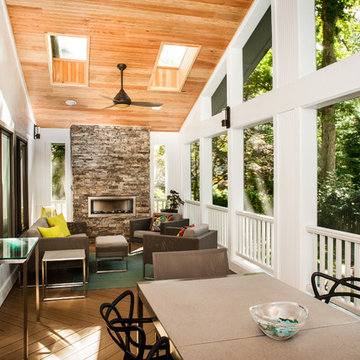
Cette photo montre un grand porche d'entrée de maison tendance avec une moustiquaire, une terrasse en bois et une extension de toiture.
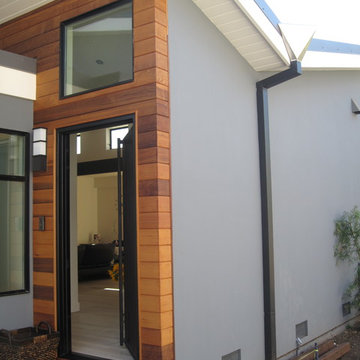
Contemporary Palo Alto exterior with black steel front door surrounded by warm toned cedar siding. Taking advantage of open sky and treetops in the park bordering the property in the rear, and shielding the side walls from multi-family units on either side, the floor plan focused all the views to rear and front. A butterfly roof profile allowed clerestory windows to bring light into the interiors.
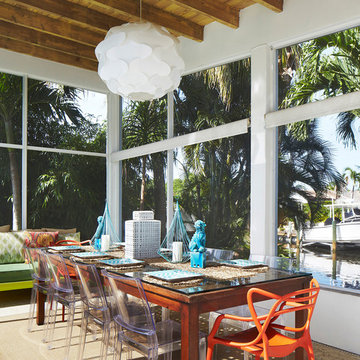
Brantley Photography
Aménagement d'un porche d'entrée de maison arrière contemporain de taille moyenne avec une extension de toiture, tous types de couvertures, une moustiquaire et une dalle de béton.
Aménagement d'un porche d'entrée de maison arrière contemporain de taille moyenne avec une extension de toiture, tous types de couvertures, une moustiquaire et une dalle de béton.
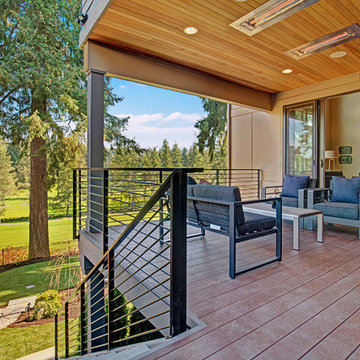
Soundview Photography
Exemple d'un porche d'entrée de maison tendance avec une extension de toiture.
Exemple d'un porche d'entrée de maison tendance avec une extension de toiture.
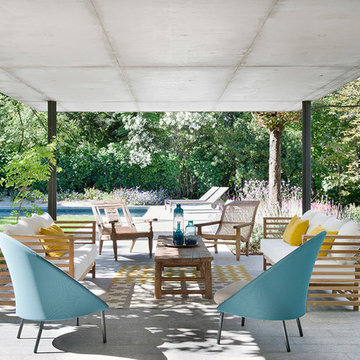
Interiorismo: BATAVIA (batavia.es); Fotografias Carlos Muntadas Prim.
Cette image montre un porche d'entrée de maison arrière design avec une extension de toiture.
Cette image montre un porche d'entrée de maison arrière design avec une extension de toiture.
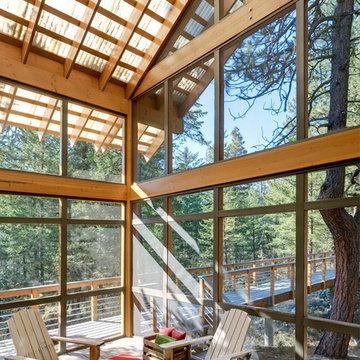
© Steve Keating Photography
Réalisation d'un grand porche d'entrée de maison design avec une moustiquaire, une terrasse en bois et une extension de toiture.
Réalisation d'un grand porche d'entrée de maison design avec une moustiquaire, une terrasse en bois et une extension de toiture.
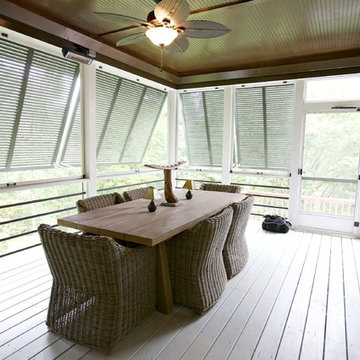
Inspiration pour un porche d'entrée de maison design avec une terrasse en bois, une extension de toiture et tous types de couvertures.
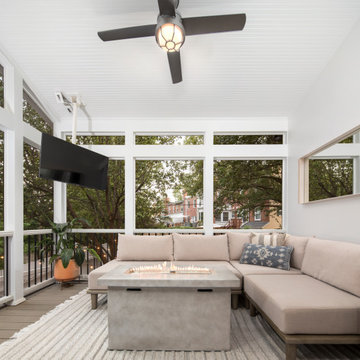
This homeowner came to us with a design for a screen porch to create a comfortable space for family and entertaining. We helped finalize materials and details, including French doors to the porch, Trex decking, low-maintenance trim, siding, and decking, and a new full-light side door that leads to stairs to access the backyard. The porch also features a beadboard ceiling, gas firepit, and a ceiling fan. Our master electrician also recommended LED tape lighting under each tread nosing for brightly lit stairs.
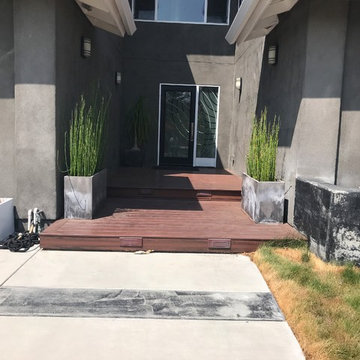
Idée de décoration pour un porche d'entrée de maison avant design de taille moyenne avec une terrasse en bois et une extension de toiture.
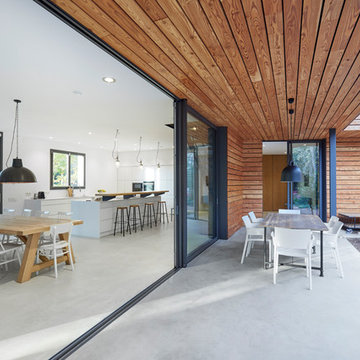
STARP ESTUDI
Réalisation d'un porche d'entrée de maison design avec une dalle de béton et une extension de toiture.
Réalisation d'un porche d'entrée de maison design avec une dalle de béton et une extension de toiture.
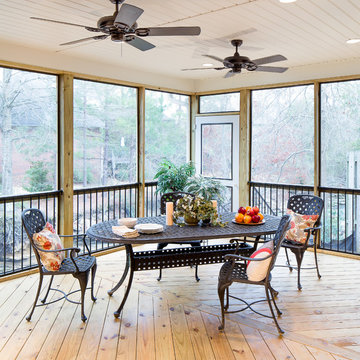
Heith Comer Photography
Cette image montre un porche d'entrée de maison arrière design de taille moyenne avec une moustiquaire et une extension de toiture.
Cette image montre un porche d'entrée de maison arrière design de taille moyenne avec une moustiquaire et une extension de toiture.
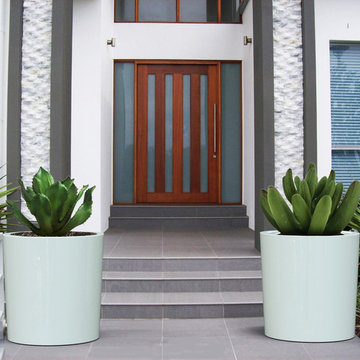
VIENNA PLANTER (DIA30″ x H30.75″)
Planters
Product Dimensions (IN): DIA30” X H30.75”
Product Weight (LB): 45
Product Dimensions (CM): DIA76.2 X H78.1
Product Weight (KG): 20.4
Vienna Planter (DIA30″ x H30.75″) is one of several in a series of exclusive weatherproof planters. The classically shaped, ultra durable fiberglass resin planter is round and robust, as well as a resilient focal piece in any condo, loft, home, or hotel.
Available in 43 colours, Vienna is split-resistant, warp-resistant, and mildew-resistant. A lifetime warranty product, this planter can be used throughout the year, in every season–winter, spring, summer, and fall, withstanding any weather condition–rain, snow, sleet, hail, and sun.
For a dramatic addition to the deck, garden, or courtyard, arrange Vienna planters in groups of three or four, along a walkway or a front entrance. They will elegantly welcome guests, while showcasing feature flowers and foliage in the garden, and highlighting surrounding plants.
By Decorpro Home + Garden.
Each sold separately.
Materials:
Fiberglass resin
Gel coat (custom colours)
All Planters are custom made to order.
Allow 4-6 weeks for delivery.
Made in Canada
ABOUT
PLANTER WARRANTY
ANTI-SHOCK
WEATHERPROOF
DRAINAGE HOLES AND PLUGS
INNER LIP
LIGHTWEIGHT
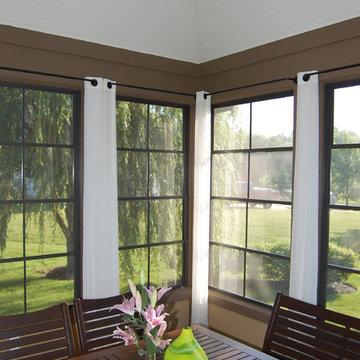
Gettum Associates Inc-Indianapolis area remodel contractors
Idée de décoration pour un porche d'entrée de maison arrière design de taille moyenne avec une extension de toiture.
Idée de décoration pour un porche d'entrée de maison arrière design de taille moyenne avec une extension de toiture.
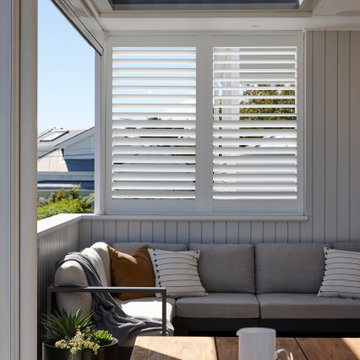
Cette image montre un petit porche d'entrée de maison latéral design avec une moustiquaire, une terrasse en bois, une extension de toiture et un garde-corps en bois.
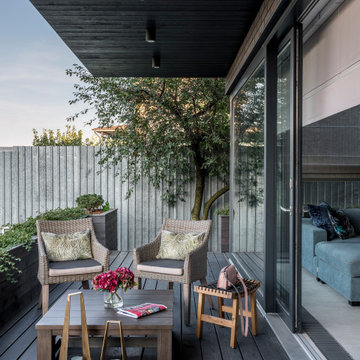
Idées déco pour un porche d'entrée de maison contemporain avec une terrasse en bois et une extension de toiture.
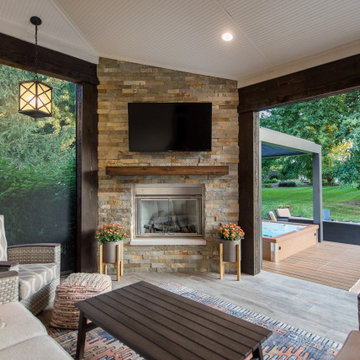
An elegant, functional porch-lounge with a TV, fireplace, and retractable screen for privacy opens out into an outdoor spa, kitchen, and dining. It's all about luxury exteriors.
Project completed by Wendy Langston's Everything Home interior design firm, which serves Carmel, Zionsville, Fishers, Westfield, Noblesville, and Indianapolis.
For more about Everything Home, click here: https://everythinghomedesigns.com/
To learn more about this project, click here:
https://everythinghomedesigns.com/portfolio/outdoor-living-terrace-renovation/
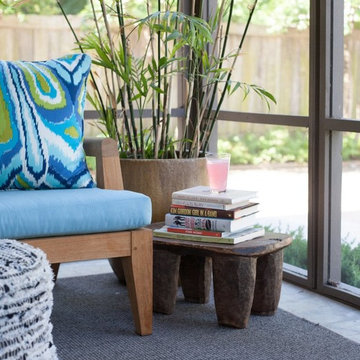
Located in the historic Central Gardens neighborhood in Memphis, the project sought to revive the outdoor space of a 1920’s traditional home with a new pool, screened porch and garden design. After renovating the 1920’s kitchen, the client sought to improve their outdoor space. The first step was replacing the existing kidney pool with a smaller pool more suited to the charm of the site. With careful insertion of key elements the design creates spaces which accommodate, swimming, lounging, entertaining, gardening, cooking and more. “Strong, organized geometry makes all of this work and creates a simple and relaxing environment,” Designer Jeff Edwards explains. “Our detailing takes on updated freshness, so there is a distinction between new and old, but both reside harmoniously.”
The screened porch actually has some modern detailing that compliments the previous kitchen renovation, but the proportions in materiality are very complimentary to the original architecture from the 1920s. The screened porch opens out onto a small outdoor terrace that then flows down into the backyard and overlooks a small pool.
Idées déco de porches d'entrée de maison contemporains avec une extension de toiture
5