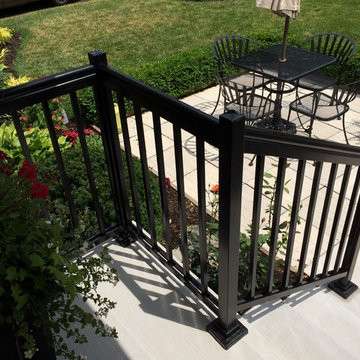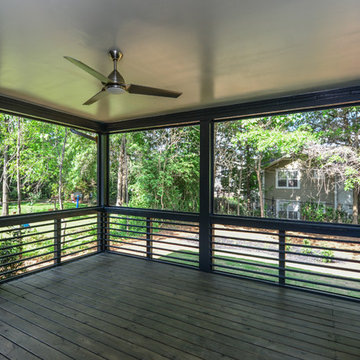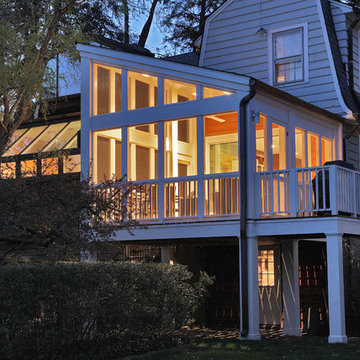Idées déco de porches d'entrée de maison contemporains noirs
Trier par :
Budget
Trier par:Populaires du jour
161 - 180 sur 1 403 photos
1 sur 3
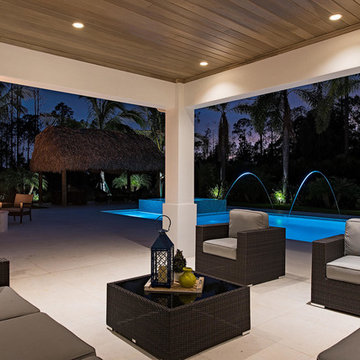
Outdoor living in style. Comfort of sitting with the fun of the pool, fire pit, tiki hut.....all the amenities for relaxing and visiting.
Cette image montre un porche d'entrée de maison arrière design avec un foyer extérieur, des pavés en pierre naturelle et une extension de toiture.
Cette image montre un porche d'entrée de maison arrière design avec un foyer extérieur, des pavés en pierre naturelle et une extension de toiture.
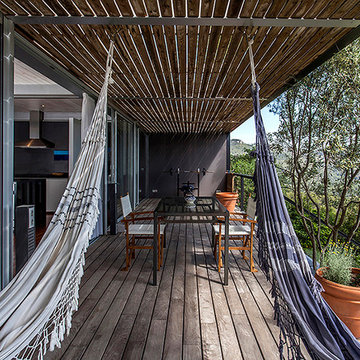
Casa en venta.
Reportaje para inmobiliaria.
Disponible para localización de revista.
Fotos: Jordi Folch ©
Aménagement d'un porche d'entrée de maison contemporain.
Aménagement d'un porche d'entrée de maison contemporain.
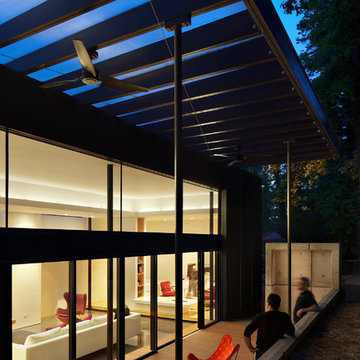
Mark Herboth Photography
Idées déco pour un porche d'entrée de maison arrière contemporain de taille moyenne avec une terrasse en bois et une extension de toiture.
Idées déco pour un porche d'entrée de maison arrière contemporain de taille moyenne avec une terrasse en bois et une extension de toiture.
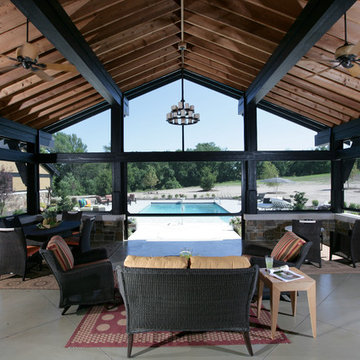
The Stafford showcases a desire for simple beauty and honest craftsmanship. It features classic styles for contemporary living without sacrificing style or substance. Exterior details include timber, cedar shake, and stone, giving the Stafford a timeless appeal. On the first floor, a spacious foyer leads to an octagon-shaped living room. Nearby, a large kitchen and the hearth room boast raised ceilings and serve as the heart of the home. The adjacent octagonal dining room is open to the second floor, while a nearby large screen porch and hot tub off the kitchen blends indoor and outdoor spaces. With the addition of Phantom’s motorized retractable screens, the porch is transformed into an outdoor living space that’s protected from the elements.
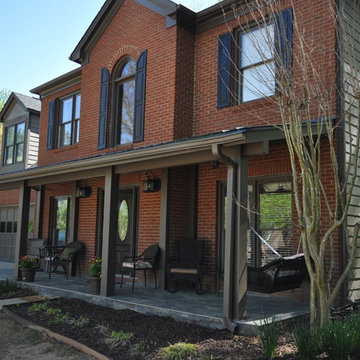
Réalisation d'un porche d'entrée de maison avant design de taille moyenne avec du carrelage et une extension de toiture.
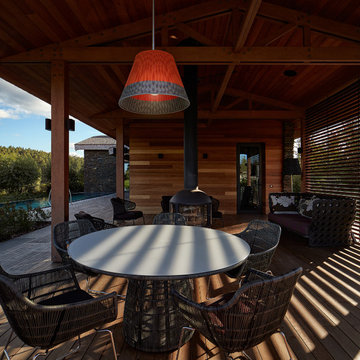
Архитектор, автор проекта – Дмитрий Позаренко
Проект и реализация ландшафта – Ирина Сергеева, Александр Сергеев | Ландшафтная мастерская Сергеевых
Фото – Михаил Поморцев | Pro.Foto
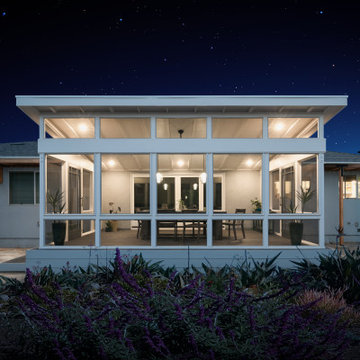
Réalisation d'un porche d'entrée de maison arrière design avec une moustiquaire, une terrasse en bois et une extension de toiture.
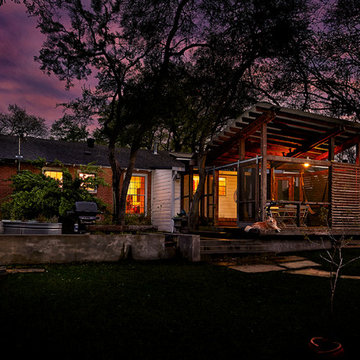
Enclosed Porch
D'J and Brannon Perkison
Idée de décoration pour un porche d'entrée de maison arrière design avec une moustiquaire.
Idée de décoration pour un porche d'entrée de maison arrière design avec une moustiquaire.
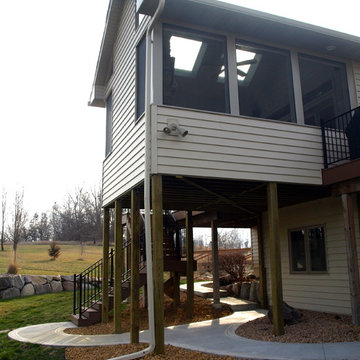
Harold Cross, Archadeck of Central Iowa
Aménagement d'un porche d'entrée de maison arrière contemporain avec une moustiquaire et une extension de toiture.
Aménagement d'un porche d'entrée de maison arrière contemporain avec une moustiquaire et une extension de toiture.
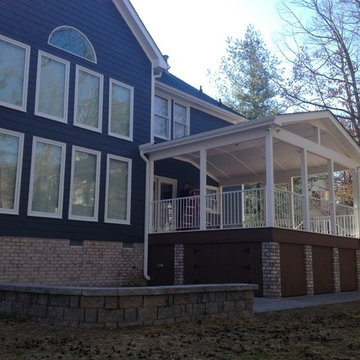
This new outdoor living space designed and constructed by Decks & More of Midlothian, VA is comprised of 1) an Eagle Bay patio with Essex Stone and Anchor Highland seat wall, 2) a screeened porch with TimberTech Earthwood Evolutions Decking, Versatex PVC and James Hardie Beaded Porch Panel, 3) a TimberTech deck for outdoor grilling, and 4) a new exposed aggregate driveway with retaining wall. These components were thoughtfully designed to provide smooth and attractive transitions between the different living spaces.
The remaining finishing details are the Screen-Eze screen system, SuperScreen and a Pella Select Storm door with a full view screen.
Other project components highlighted in this view is new James Hardie lap siding (color - Iron Grey; style - 8 1/4" Select Cedarmill) and new Pella Architect Series Casement windows with Pella's complementary exterior trim - brick moulding with 1" sill nose.
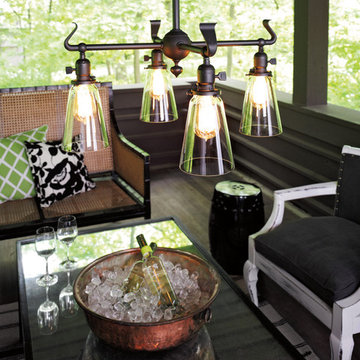
The Bauer. An Arts and Crafts chandelier that offers a slightly softer look than typical Mission-style fixtures, due to the elegant, organic whip design element.
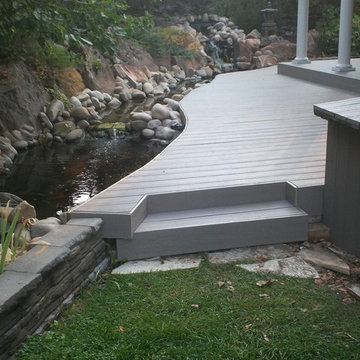
The pond's pump box was also resheeted in Trex Gravel Path.
Idées déco pour un porche d'entrée de maison contemporain.
Idées déco pour un porche d'entrée de maison contemporain.
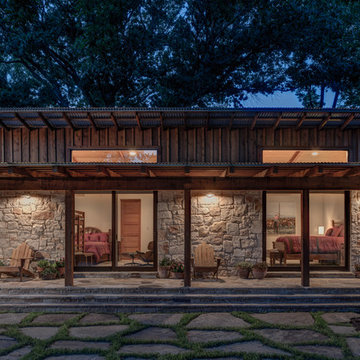
Mark Menjivar Photography
Cette image montre un porche d'entrée de maison design avec des pavés en pierre naturelle.
Cette image montre un porche d'entrée de maison design avec des pavés en pierre naturelle.
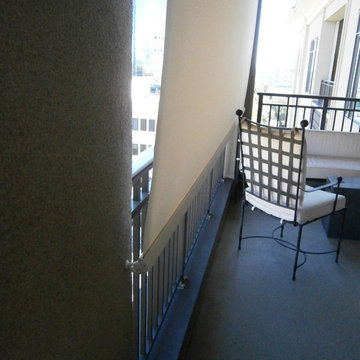
While hardware is not the most exciting thing to view, this is a special case. Located on the fifth floor of a downtown condo complex, this owner had terrible glare from the sun in the mornings and on this particular afternoon it was VERY windy. The pictured outdoor roller shade and wall hardware worked together to keep the shade from flying into the porch.
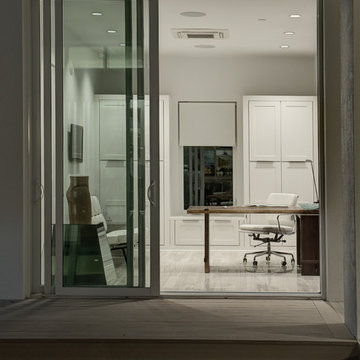
Azalea is The 2012 New American Home as commissioned by the National Association of Home Builders and was featured and shown at the International Builders Show and in Florida Design Magazine, Volume 22; No. 4; Issue 24-12. With 4,335 square foot of air conditioned space and a total under roof square footage of 5,643 this home has four bedrooms, four full bathrooms, and two half bathrooms. It was designed and constructed to achieve the highest level of “green” certification while still including sophisticated technology such as retractable window shades, motorized glass doors and a high-tech surveillance system operable just by the touch of an iPad or iPhone. This showcase residence has been deemed an “urban-suburban” home and happily dwells among single family homes and condominiums. The two story home brings together the indoors and outdoors in a seamless blend with motorized doors opening from interior space to the outdoor space. Two separate second floor lounge terraces also flow seamlessly from the inside. The front door opens to an interior lanai, pool, and deck while floor-to-ceiling glass walls reveal the indoor living space. An interior art gallery wall is an entertaining masterpiece and is completed by a wet bar at one end with a separate powder room. The open kitchen welcomes guests to gather and when the floor to ceiling retractable glass doors are open the great room and lanai flow together as one cohesive space. A summer kitchen takes the hospitality poolside.
Awards:
2012 Golden Aurora Award – “Best of Show”, Southeast Building Conference
– Grand Aurora Award – “Best of State” – Florida
– Grand Aurora Award – Custom Home, One-of-a-Kind $2,000,001 – $3,000,000
– Grand Aurora Award – Green Construction Demonstration Model
– Grand Aurora Award – Best Energy Efficient Home
– Grand Aurora Award – Best Solar Energy Efficient House
– Grand Aurora Award – Best Natural Gas Single Family Home
– Aurora Award, Green Construction – New Construction over $2,000,001
– Aurora Award – Best Water-Wise Home
– Aurora Award – Interior Detailing over $2,000,001
2012 Parade of Homes – “Grand Award Winner”, HBA of Metro Orlando
– First Place – Custom Home
2012 Major Achievement Award, HBA of Metro Orlando
– Best Interior Design
2012 Orlando Home & Leisure’s:
– Outdoor Living Space of the Year
– Specialty Room of the Year
2012 Gold Nugget Awards, Pacific Coast Builders Conference
– Grand Award, Indoor/Outdoor Space
– Merit Award, Best Custom Home 3,000 – 5,000 sq. ft.
2012 Design Excellence Awards, Residential Design & Build magazine
– Best Custom Home 4,000 – 4,999 sq ft
– Best Green Home
– Best Outdoor Living
– Best Specialty Room
– Best Use of Technology
2012 Residential Coverings Award, Coverings Show
2012 AIA Orlando Design Awards
– Residential Design, Award of Merit
– Sustainable Design, Award of Merit
2012 American Residential Design Awards, AIBD
– First Place – Custom Luxury Homes, 4,001 – 5,000 sq ft
– Second Place – Green Design
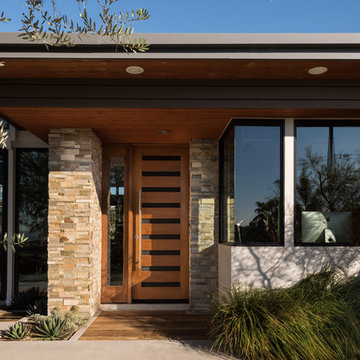
Auda & Coudayre Photography
Aménagement d'un porche d'entrée de maison avant contemporain de taille moyenne avec une terrasse en bois et une extension de toiture.
Aménagement d'un porche d'entrée de maison avant contemporain de taille moyenne avec une terrasse en bois et une extension de toiture.
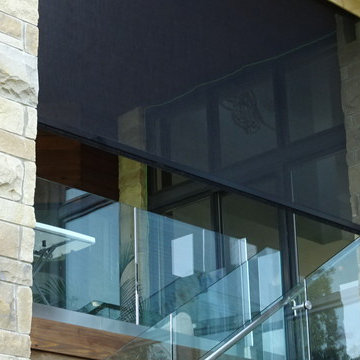
This beautiful Turtle Lake porch is enclosed using DuraScreen motorized screens. The track has been hidden in the perfectly notched brick to create a clean look.
Idées déco de porches d'entrée de maison contemporains noirs
9
