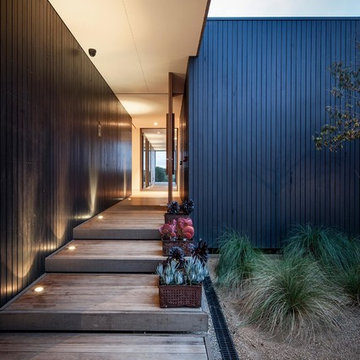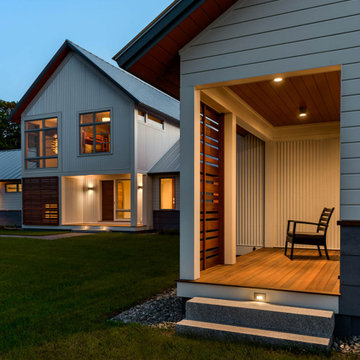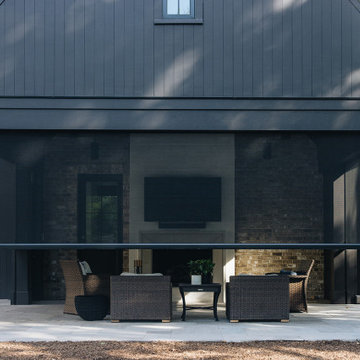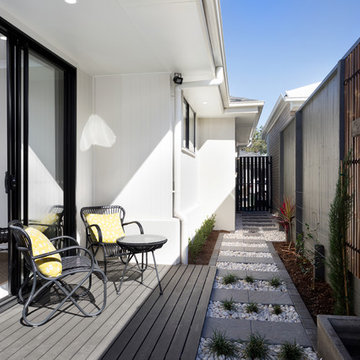Idées déco de porches d'entrée de maison contemporains noirs
Trier par :
Budget
Trier par:Populaires du jour
81 - 100 sur 1 403 photos
1 sur 3
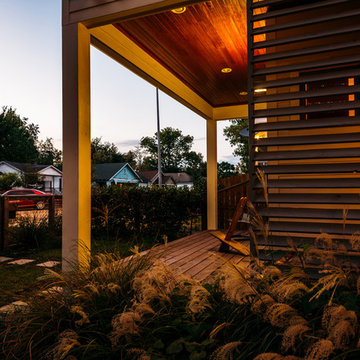
copyright brettZAMOREDESIGN
Photorapher Max Burkhalter
Inspiration pour un porche d'entrée de maison design.
Inspiration pour un porche d'entrée de maison design.
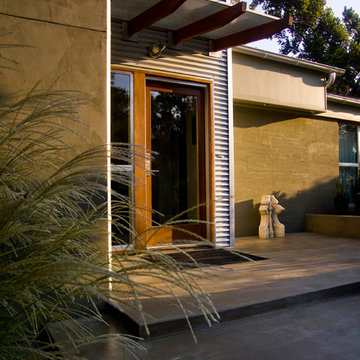
Cette photo montre un porche d'entrée de maison avant tendance de taille moyenne avec une dalle de béton et un auvent.
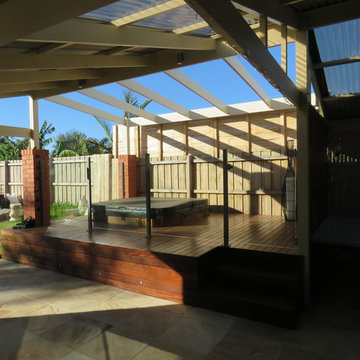
The owners of this beautiful verandah were wanting an outdoor dining and spa area, without losing light to the existing home. By using both colorbond and laserlite we were able to achieve this for them. Defining the separate areas was achieved by adding a timber screen.
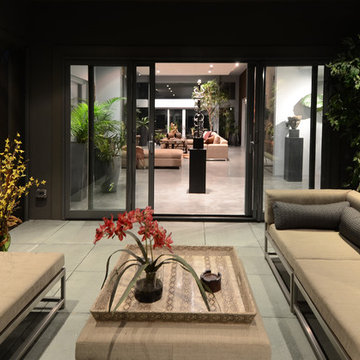
Réalisation d'un porche d'entrée de maison latéral design de taille moyenne avec une moustiquaire, une extension de toiture et des pavés en béton.
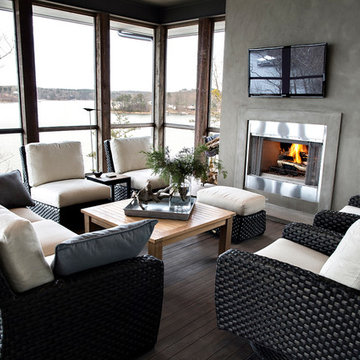
Graham Yelton
Exemple d'un grand porche d'entrée de maison arrière tendance avec une moustiquaire, une terrasse en bois et une extension de toiture.
Exemple d'un grand porche d'entrée de maison arrière tendance avec une moustiquaire, une terrasse en bois et une extension de toiture.
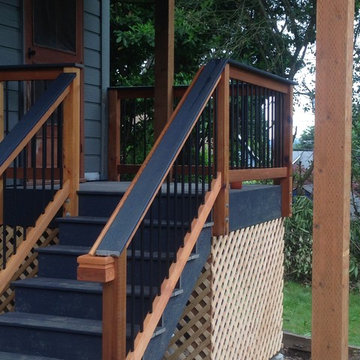
Cette photo montre un porche d'entrée de maison avant tendance avec une extension de toiture.
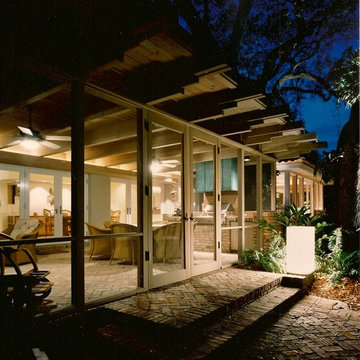
Inspiration pour un porche d'entrée de maison arrière design de taille moyenne avec une moustiquaire, des pavés en brique et une extension de toiture.
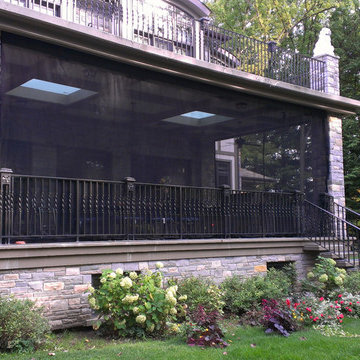
Outdoor curtains allow you to enjoy the beautiful summer weather without the hassle of mosquitoes and crawling and flying bugs!
Inspiration pour un grand porche d'entrée de maison arrière design avec une moustiquaire, une terrasse en bois et une extension de toiture.
Inspiration pour un grand porche d'entrée de maison arrière design avec une moustiquaire, une terrasse en bois et une extension de toiture.
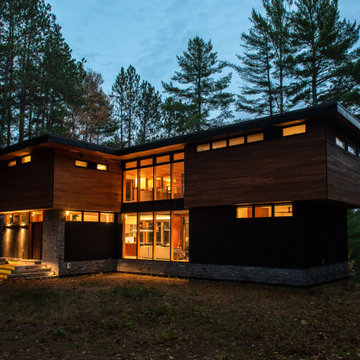
Situated on a south-facing property on Lake of Bays near Baysville, Ontario, this two storey home has a walk-out basement on the lake side and was designed to take in the views year round. With teenaged children and a large extended family they wanted more space to accommodate guests and living spaces on each floor for a variety of different activities. They also planned to spend more time there when they retire and wanted flexility to allow them to do so in their retirement years.
Their wish list included bedrooms for their children, guest room, a master suite one the ground floor (initially a guest room but will become the master when they can no longer climb the stairs) and a more luxurious master suite on the second floor to be used now. They wanted a games room with TV on the lowest level, a living room with large wood burning fireplace on the main floor, ample dining space for large family meals and a well appointment kitchen. There is also a living space A screened porch is a requirement in cottage country and they had come to love their hot tub, which is now a feature in the screened porch. There is also a lovely deck off the second floor sitting area that provides a wonderful view of the lake. The large overhang on the south side shades the interiors at the hottest time of year.
The two storey living room space features floor to ceiling glass and connects the two volumes. The curtain wall wraps the kitchen, providing a panoramic view of the lake while the banquette provides a cozy spot to dine or read. Mahogany interior walls and ceilings adds warmth and richness to the interior spaces, balanced with areas of white to reflect the light where its needed. In spite of the volume the spaces are comfortable and tranquil, a wonderful respite at the lake.
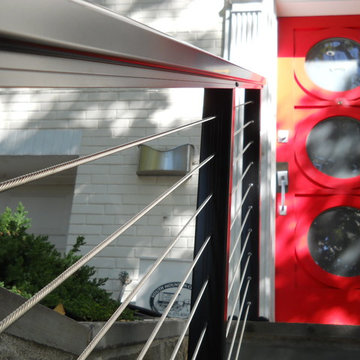
Contemporary front porch in NW DC.
Photo: East Coast Cable Solutions
Idée de décoration pour un petit porche d'entrée de maison avant design avec des pavés en pierre naturelle.
Idée de décoration pour un petit porche d'entrée de maison avant design avec des pavés en pierre naturelle.
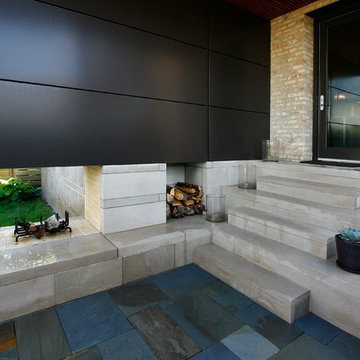
Idées déco pour un porche d'entrée de maison arrière contemporain de taille moyenne avec une dalle de béton et une extension de toiture.
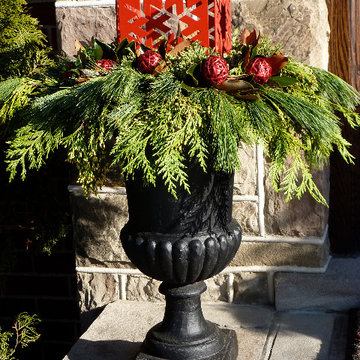
FOUR WINTER (Red)
Fireburners – Garden
Product Dimensions (IN): L9.75” X W9.75” X H13.75”
Product Weight (LB): 6.6
Product Dimensions (CM): L25 X W25 X H35
Product Weight (KG): 3
Four Winter is designed to create a festive mood and ambience during the holiday season. A solid steel structure, painted in red epoxy powder paint, Four Winter is a special fireburner made to celebrate a special time of year. A snowflake pattern in a contemporary fiery red adds a striking appearance to the fireburner’s features.
Festive and decorative, Four Winter is an attractive celebration centrepiece, designed to be the centre of attention. For a bold, decorative front entrance, indoors or outdoors, nestle two Four Winter Tabletop Fireburners amongst moss and seasonal wreaths for a show-piece that is a bright, welcome warmth during the holiday season.
Four Winter is designed to be inserted 4″ directly into the ground, or to be mounted to the custom Four Base and to stand freely on a solid, flat surface.
By Decorpro Home + Garden.
Each sold separately.
Four Base sold separately.
Fuel sold separately.
Materials:
Solid steel
Red epoxy powder paint
Made in Canada
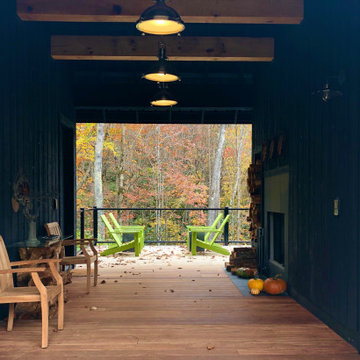
The dogtrot becomes a frame for sublime autumn foliage.
Idées déco pour un porche d'entrée de maison contemporain.
Idées déco pour un porche d'entrée de maison contemporain.
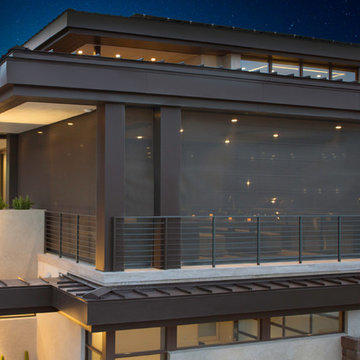
Idées déco pour un grand porche d'entrée de maison arrière contemporain avec une extension de toiture, un foyer extérieur et du carrelage.
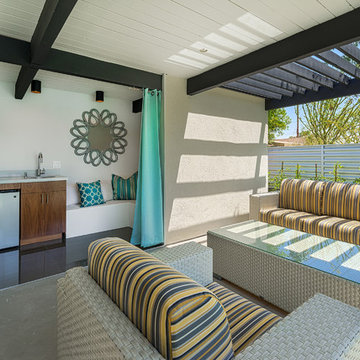
Mid Century Palm Springs Outdoor Cabana, Pool house,
Réalisation d'un porche d'entrée de maison design.
Réalisation d'un porche d'entrée de maison design.
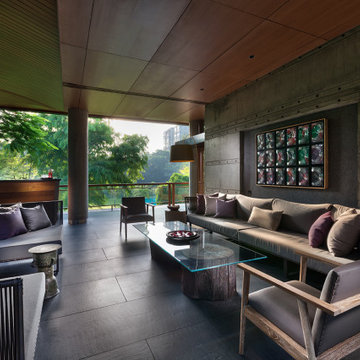
The First Floor Outdoor Covered Verandah, acts as an Extension to The Family Lounge. It is fully equipped for entertaining friends and relaxing at home with the family.
Idées déco de porches d'entrée de maison contemporains noirs
5
