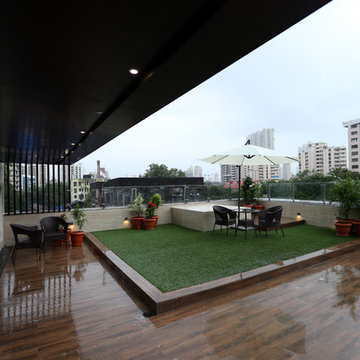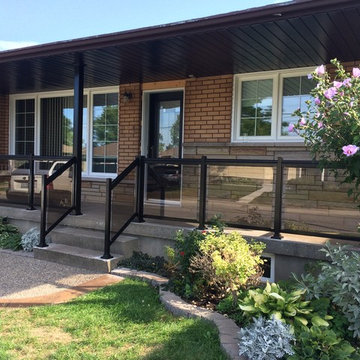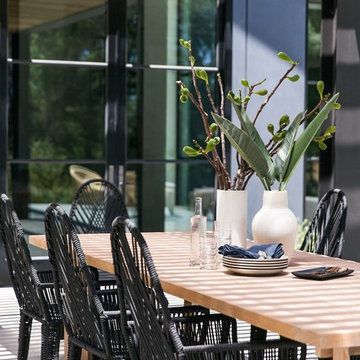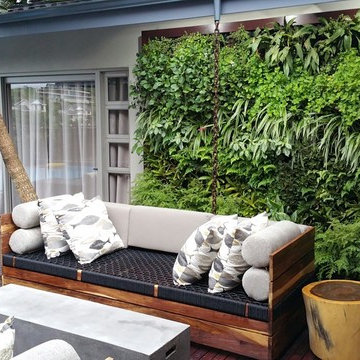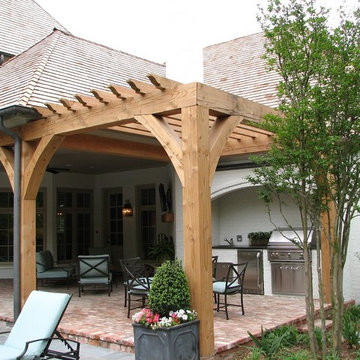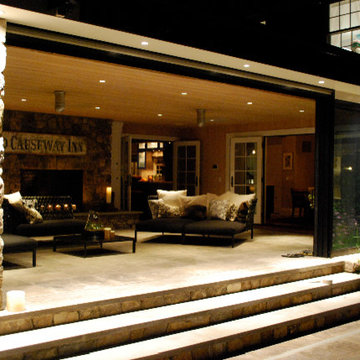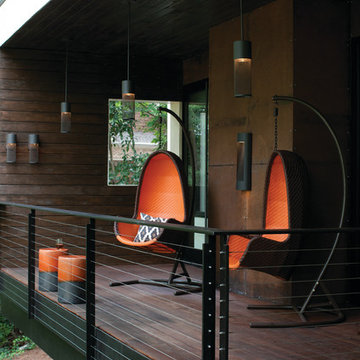Idées déco de porches d'entrée de maison contemporains noirs
Trier par :
Budget
Trier par:Populaires du jour
101 - 120 sur 1 403 photos
1 sur 3
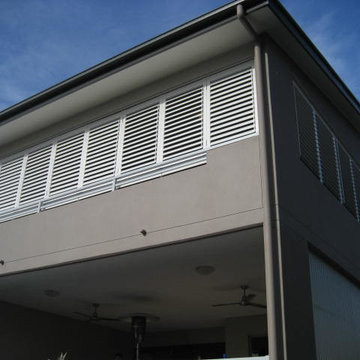
Weatherwell Elite Aluminum shutters were a stylish solution for this contemporary home that had privacy issues. The back balcony faced directly to the neighbor's living area and the shutters were used as an attractive privacy screen with louvers the owners could adjust to create privacy while also keeping the airflow for warm summer days. With a clever multifold installation they can be closed, partially or entirely open.
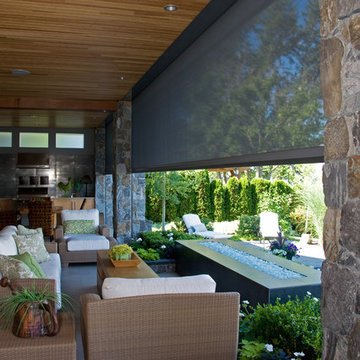
Located in Kelowna, BC, this private residence takes summer living completely outdoors. With lush gardens, fire pit, water feature and views to Okanagan Lake, the homeowners have turned their back porch to a true retreat.
Well known for hot summers, the residents of the Okanagan area enjoy warm weather from early spring until late fall. The homeowners required a solution that would provide shade from the sun and protection from insects, while retaining the views to the lake and the gardens.
In order to make the most of their back porch, homeowners selected Phantom’s motorized retractable screens that provide shelter from the blazing summer sun and do not block views to the outside or the fresh breeze from the lake. The selected mesh — E-Screen 7510 — offers maximum sun control and UV blockage, thereby maintaining cooler temperatures within the screened area. The motorized screens were recessed into the porch columns, staying out of sight unless lowered.
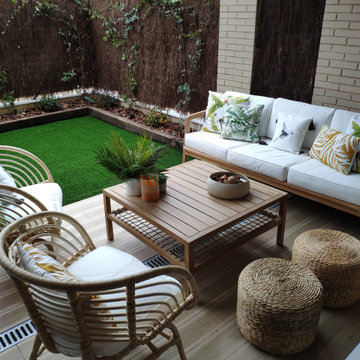
Ajardinamiento y decoración de terraza con jardín.
Idée de décoration pour un petit porche d'entrée de maison avant design.
Idée de décoration pour un petit porche d'entrée de maison avant design.
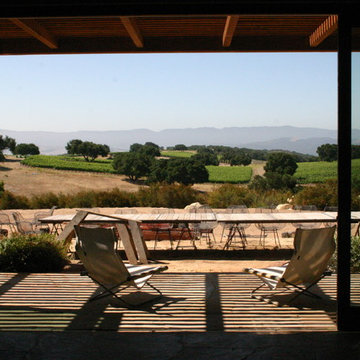
William Carson Joyce
Idée de décoration pour un porche d'entrée de maison design.
Idée de décoration pour un porche d'entrée de maison design.
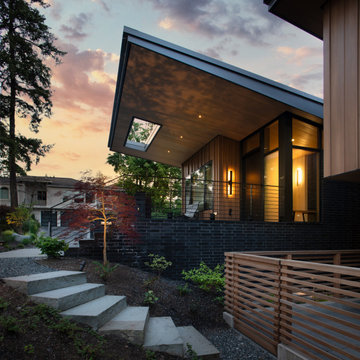
Wingspan’s gull-wing roofs are pitched in two directions and become an outflowing of interiors, lending more or less scale to public and private space within. Beyond the dramatic aesthetics, the roof forms serve to lend the right scale to each interior space below while lifting the eye to light and views of water and sky. This concept begins at the big east porch sheltered under a 15-foot cantilevered roof; the neighborhood-friendly porch and entry are adjoined by shared home offices that can monitor the front of the home. The entry acts as a glass lantern at night, greeting the visitor; the interiors then gradually expand to the rear of the home, lending views of the park, lake, and distant city skyline to key interior spaces such as the bedrooms, living-dining-kitchen and family game/media room.
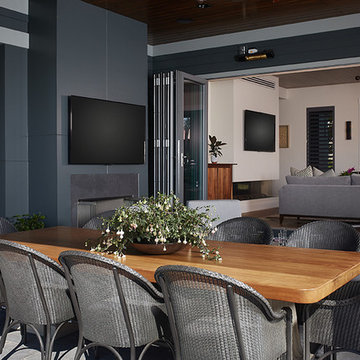
Featuring a classic H-shaped plan and minimalist details, the Winston was designed with the modern family in mind. This home carefully balances a sleek and uniform façade with more contemporary elements. This balance is noticed best when looking at the home on axis with the front or rear doors. Simple lap siding serve as a backdrop to the careful arrangement of windows and outdoor spaces. Stepping through a pair of natural wood entry doors gives way to sweeping vistas through the living and dining rooms. Anchoring the left side of the main level, and on axis with the living room, is a large white kitchen island and tiled range surround. To the right, and behind the living rooms sleek fireplace, is a vertical corridor that grants access to the upper level bedrooms, main level master suite, and lower level spaces. Serving as backdrop to this vertical corridor is a floor to ceiling glass display room for a sizeable wine collection. Set three steps down from the living room and through an articulating glass wall, the screened porch is enclosed by a retractable screen system that allows the room to be heated during cold nights. In all rooms, preferential treatment is given to maximize exposure to the rear yard, making this a perfect lakefront home.

A custom BBQ area under a water proof roof with a custom cedar ceiling. Picture by Tom Jacques.
Cette image montre un porche d'entrée de maison arrière design avec une extension de toiture.
Cette image montre un porche d'entrée de maison arrière design avec une extension de toiture.
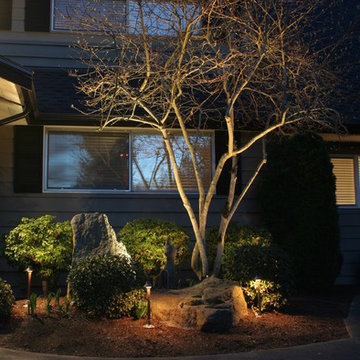
lighting a fantastic branching maple and surrounding landscape.
Glacier landscape lighting
Cette image montre un porche d'entrée de maison avant design de taille moyenne avec une dalle de béton.
Cette image montre un porche d'entrée de maison avant design de taille moyenne avec une dalle de béton.
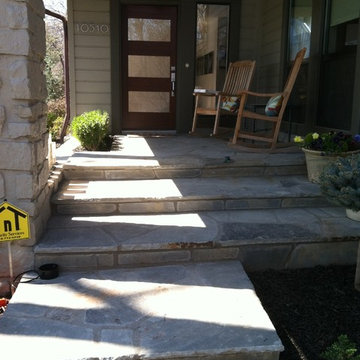
Tom Butchko
Réalisation d'un grand porche d'entrée de maison avant design avec des pavés en pierre naturelle et une extension de toiture.
Réalisation d'un grand porche d'entrée de maison avant design avec des pavés en pierre naturelle et une extension de toiture.
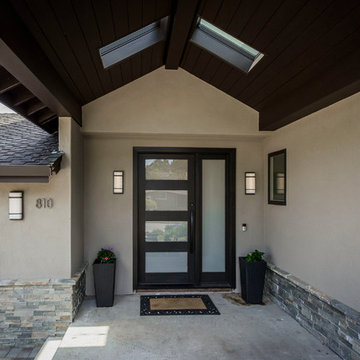
Photographer: Dennis Mayer
Exemple d'un grand porche d'entrée de maison avant tendance avec une dalle de béton et une extension de toiture.
Exemple d'un grand porche d'entrée de maison avant tendance avec une dalle de béton et une extension de toiture.
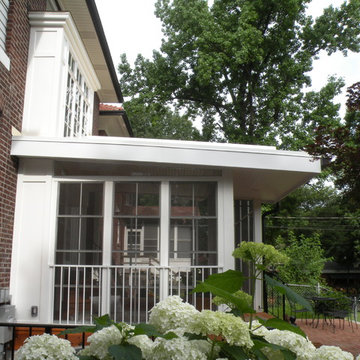
New screened-in porch and brick patio. The porch connects two levels of interior space with the backyard. The existing bay was incorporated into the design of the porch by recladding it and visually grounding it with a side panel so that it does not appear to float over the porch.
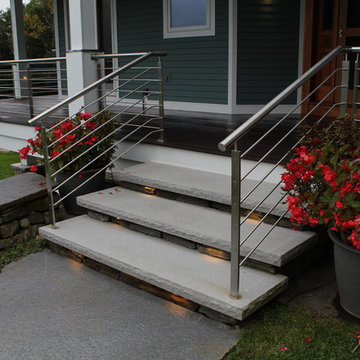
Josh Payne Architect
Idées déco pour un porche d'entrée de maison avant contemporain de taille moyenne avec des pavés en pierre naturelle et une extension de toiture.
Idées déco pour un porche d'entrée de maison avant contemporain de taille moyenne avec des pavés en pierre naturelle et une extension de toiture.
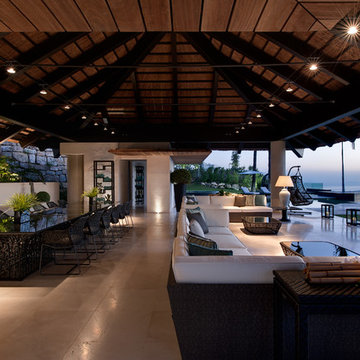
As large as they are lavish, the gardens incorporate lush lawns, paved patio areas for al fresco dining and entertaining and a magnificent infinity pool.
Idées déco de porches d'entrée de maison contemporains noirs
6
