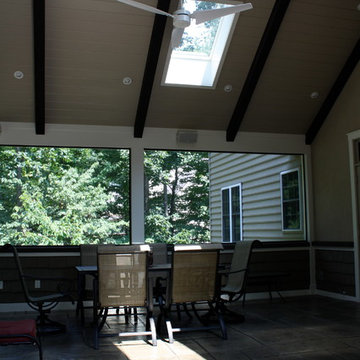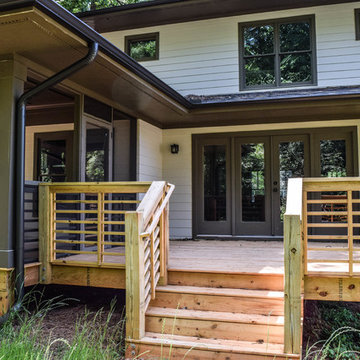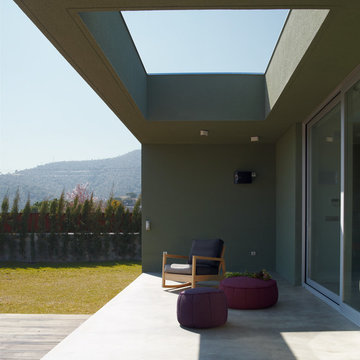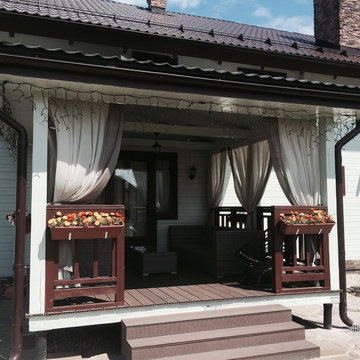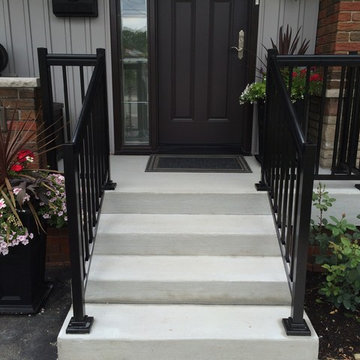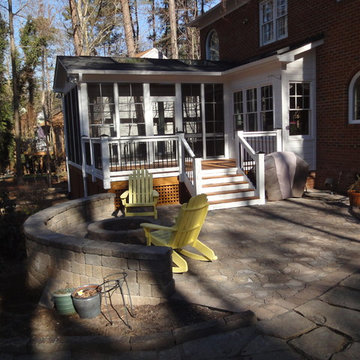Idées déco de porches d'entrée de maison contemporains noirs
Trier par :
Budget
Trier par:Populaires du jour
61 - 80 sur 1 402 photos
1 sur 3
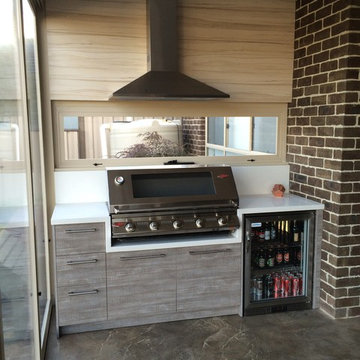
To execute this outdoor alfresco kitchen to meet and exceed Australian Fire Safety Standards, we used complete reconstituted stone bench tops and included this beside and around the entire built-in BBQ. Heat and moisture resistant board was used for the doors and carcasses to give a luxurious feel to this outdoor kitchen. Complete with an outdoor dining table and chairs, an outdoor bar fridge and an outdoor rangehood, this space is sure to be bustling with entertainment all year round.
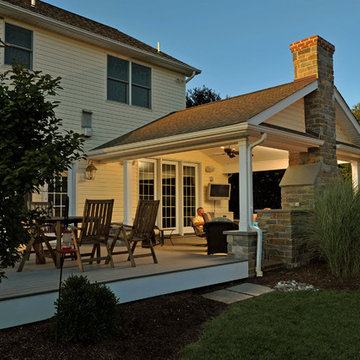
Hub Wilson Photography
Emmaus, PA
Cette image montre un porche d'entrée de maison design.
Cette image montre un porche d'entrée de maison design.
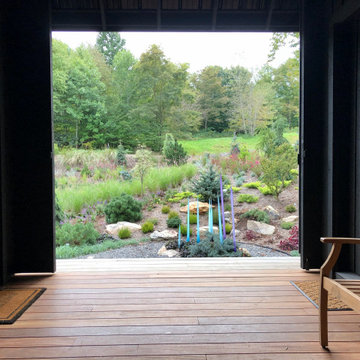
The front garden, 10 months old, as seen through the barn doors on the dogtrot.
Inspiration pour un porche d'entrée de maison design.
Inspiration pour un porche d'entrée de maison design.
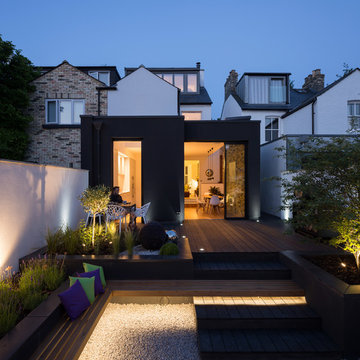
External dusk view of extension with feature lighting under sunken garden bench
Inspiration pour un porche d'entrée de maison arrière design avec une terrasse en bois.
Inspiration pour un porche d'entrée de maison arrière design avec une terrasse en bois.
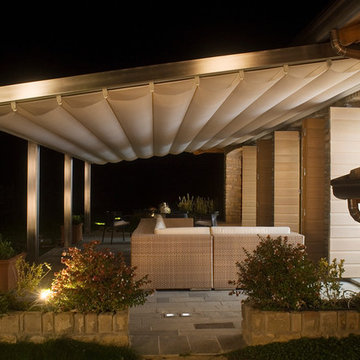
Pergotenda PT 45 with retractable wall panels and roof.
Idée de décoration pour un porche d'entrée de maison arrière design de taille moyenne avec des pavés en pierre naturelle et un auvent.
Idée de décoration pour un porche d'entrée de maison arrière design de taille moyenne avec des pavés en pierre naturelle et un auvent.
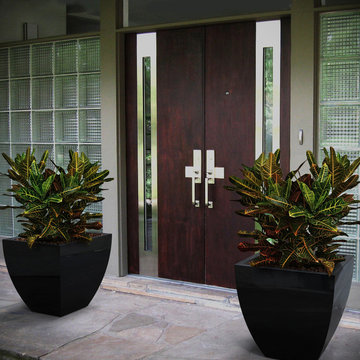
MONACO PLANTER (L30” X W30” X H30”)
Planters
Product Dimensions (IN): L30” X W30” X H30”
Product Weight (LB): 40
Product Dimensions (CM): L76.2 X W76.2 X H76.2
Product Weight (KG): 18.1
Monaco Planter (L30″ x W30″ x H30″) is an evolutionary planter, designed as a contemporary concave form, to maximize planter perfection in the home and the garden. Weatherproof and with a lifetime warranty, this planter is for green thumbs who want to achieve hassle-free garden greatness with a minimum amount of effort.
Exuding the elegance and confidence of a princess, Monaco emits a richness worthy of a luxurious landscape or a grand entrance, without compromising practicality. Comprising an ultra durable, food-grade, polymer-based fiberglass resin, Monaco is made for modern mansions and traditional homes. The modern Monaco’s hardy construction makes it resilient, also, to any weather condition—rain, snow, sleet, hail, and sun, as well as to the everyday wear and tear of any indoor or outdoor setting.
By Decorpro Home + Garden.
Each sold separately.
Materials:
Fiberglass resin
Gel coat (custom colours)
All Planters are custom made to order.
Allow 4-6 weeks for delivery.
Made in Canada
ABOUT
PLANTER WARRANTY
ANTI-SHOCK
WEATHERPROOF
DRAINAGE HOLES AND PLUGS
INNER LIP
LIGHTWEIGHT
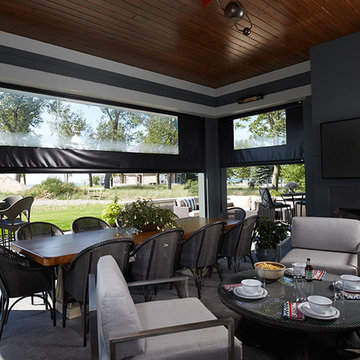
Featuring a classic H-shaped plan and minimalist details, the Winston was designed with the modern family in mind. This home carefully balances a sleek and uniform façade with more contemporary elements. This balance is noticed best when looking at the home on axis with the front or rear doors. Simple lap siding serve as a backdrop to the careful arrangement of windows and outdoor spaces. Stepping through a pair of natural wood entry doors gives way to sweeping vistas through the living and dining rooms. Anchoring the left side of the main level, and on axis with the living room, is a large white kitchen island and tiled range surround. To the right, and behind the living rooms sleek fireplace, is a vertical corridor that grants access to the upper level bedrooms, main level master suite, and lower level spaces. Serving as backdrop to this vertical corridor is a floor to ceiling glass display room for a sizeable wine collection. Set three steps down from the living room and through an articulating glass wall, the screened porch is enclosed by a retractable screen system that allows the room to be heated during cold nights. In all rooms, preferential treatment is given to maximize exposure to the rear yard, making this a perfect lakefront home.
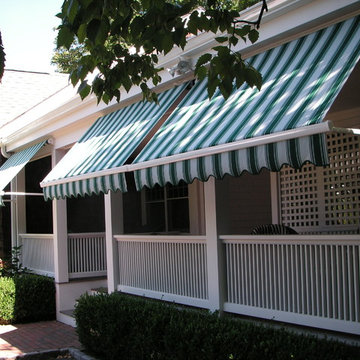
Drop arm awnings for a porch, fully retractable!
Cette photo montre un porche d'entrée de maison avant tendance de taille moyenne avec une terrasse en bois et un auvent.
Cette photo montre un porche d'entrée de maison avant tendance de taille moyenne avec une terrasse en bois et un auvent.
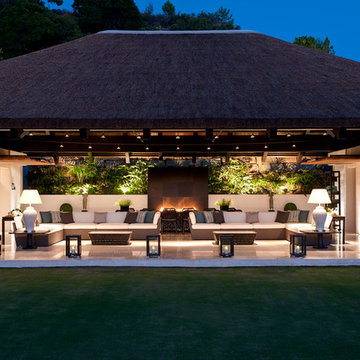
As large as they are lavish, the gardens incorporate lush lawns, paved patio areas for al fresco dining and entertaining and a magnificent infinity pool.
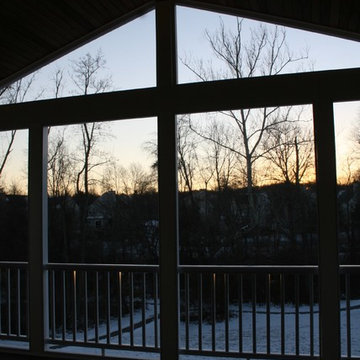
Allan Homes Unlimited built an open gable to enhance the view.
Inspiration pour un porche d'entrée de maison arrière design de taille moyenne avec une moustiquaire et une extension de toiture.
Inspiration pour un porche d'entrée de maison arrière design de taille moyenne avec une moustiquaire et une extension de toiture.
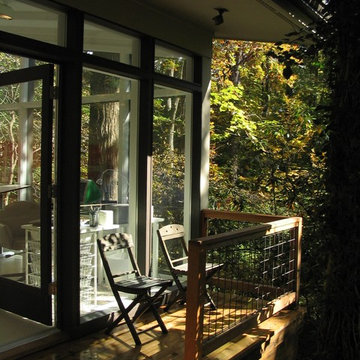
© Scott Wilets
Idées déco pour un porche d'entrée de maison contemporain.
Idées déco pour un porche d'entrée de maison contemporain.
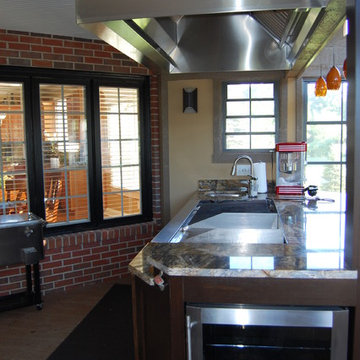
Gettum Associates Inc-Indianapolis area remodel contractors
Idées déco pour un porche d'entrée de maison arrière contemporain de taille moyenne avec une extension de toiture.
Idées déco pour un porche d'entrée de maison arrière contemporain de taille moyenne avec une extension de toiture.
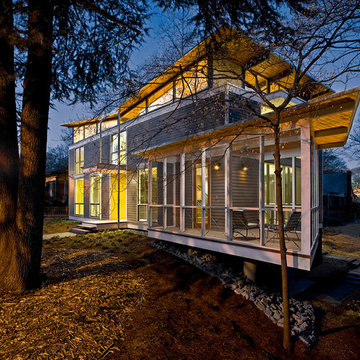
A beautiful screened in porch where the homeowners can relax and enjoy cool evenings.
Cette photo montre un porche d'entrée de maison arrière tendance de taille moyenne avec une terrasse en bois, une extension de toiture et tous types de couvertures.
Cette photo montre un porche d'entrée de maison arrière tendance de taille moyenne avec une terrasse en bois, une extension de toiture et tous types de couvertures.
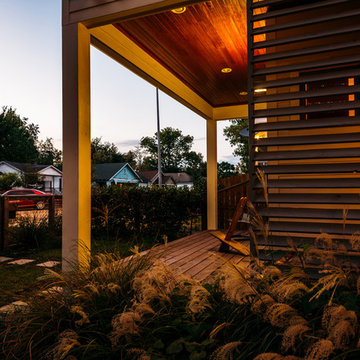
copyright brettZAMOREDESIGN
Photorapher Max Burkhalter
Inspiration pour un porche d'entrée de maison design.
Inspiration pour un porche d'entrée de maison design.
Idées déco de porches d'entrée de maison contemporains noirs
4
