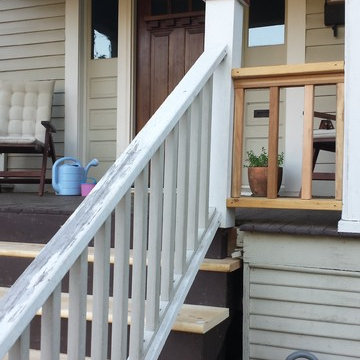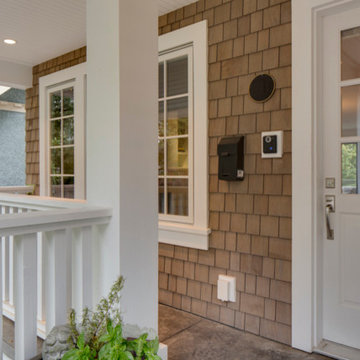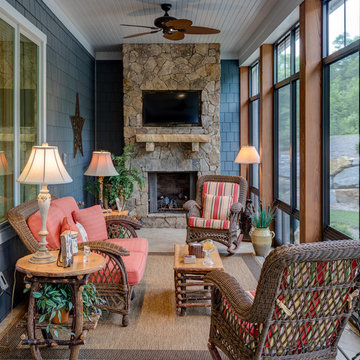Idées déco de porches d'entrée de maison craftsman gris
Trier par :
Budget
Trier par:Populaires du jour
161 - 180 sur 660 photos
1 sur 3
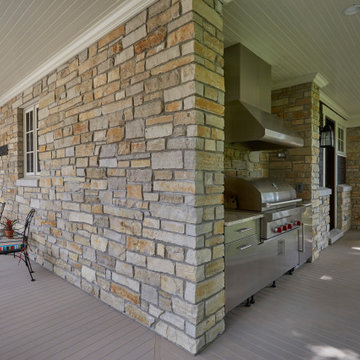
View of the front and side elevation from the over-sized wraparound porch.
Réalisation d'un grand porche d'entrée de maison latéral craftsman avec une cuisine d'été et une extension de toiture.
Réalisation d'un grand porche d'entrée de maison latéral craftsman avec une cuisine d'été et une extension de toiture.
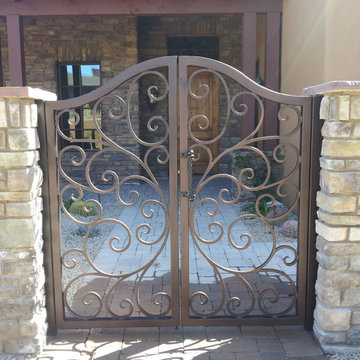
Inspiration pour un porche d'entrée de maison avant craftsman de taille moyenne avec des pavés en brique et une extension de toiture.
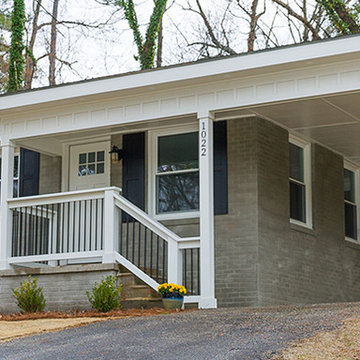
Cette photo montre un porche d'entrée de maison avant craftsman.
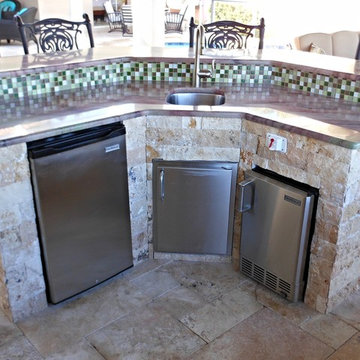
Inspiration pour un porche d'entrée de maison arrière craftsman de taille moyenne avec une cuisine d'été, des pavés en pierre naturelle et une extension de toiture.
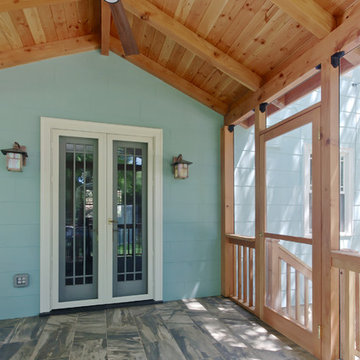
Cette image montre un porche d'entrée de maison arrière craftsman de taille moyenne avec une moustiquaire, du carrelage et une extension de toiture.
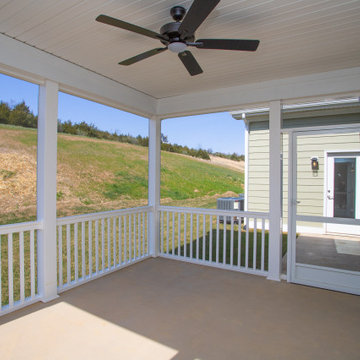
Open House This Sunday 4/11/21 in Fishersville!
Your brand new, three-bedroom, 2.5-bathroom home awaits you in Windward Pointe! If you have been waiting for the perfect home for your family, this one is it! Your new kitchen features a large island with a built-in breakfast bar, stainless steel appliances, granite countertops, and hardwood floors. Warm yourself on cold days by the fireplace in the living room. There are many windows in this home, too, allowing the natural light to accent the home's beautiful construction.
Enjoy the warmer weather on your screened-in back porch. The laundry room has plenty of cabinet space and a sink for easy clean-up. There is a bonus room just off the master suite, which would be perfect for a home office or nursery. Speaking of your new master suite, it features a walk-in closet and a master bath with a jetted tub, a stall shower, and his and her sinks!
Follow the gorgeous staircase to the second floor, where you'll find a loft/rec room area, two more bedrooms, a second full bath, and an unfinished bonus room! Plus, there's plenty of space for your vehicles in your new two-car garage!
This home is a must-see in person! Lucky for you, Ashley is hosting an open house this Sunday, April 11, 2021, at this stunning home! Visit her at 197 Windsor Drive, Fishersville, VA 22939, from 1 to 4 PM. This home is available with a builder's warranty for one year and qualifies for our easy owner financing program. Ashley has all the details! If you prefer to schedule a private tour or have any questions before the open house, contact her at 540-280-3385. We are an equal housing opportunity and warmly welcome realtors!
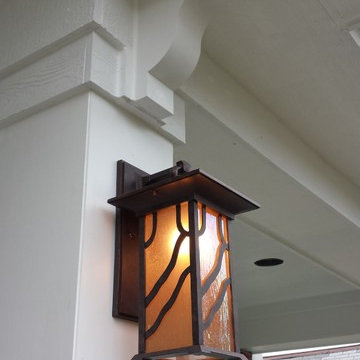
Distressed Copper Outdoor Wall Sconce. Paul Chevlin
Cette photo montre un porche d'entrée de maison craftsman.
Cette photo montre un porche d'entrée de maison craftsman.
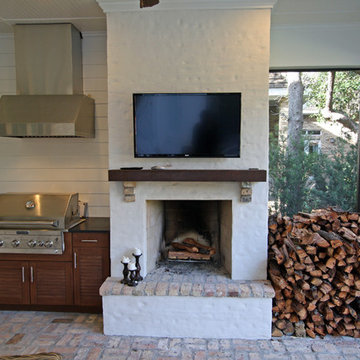
Inspiration pour un porche d'entrée de maison arrière craftsman de taille moyenne avec une cuisine d'été, des pavés en brique et une extension de toiture.
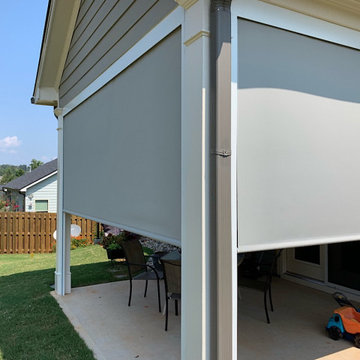
Idée de décoration pour un porche d'entrée de maison craftsman.
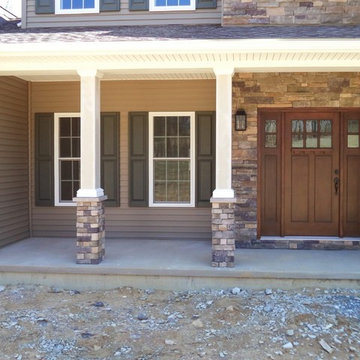
LOGAN 1
4 Bedrooms | 2.5 Bathrooms | 2 Garage Stalls | 2359 Sq. Ft.
▪ 7/12 roof pitch on house, 8/12 on garage and reverse gables
▪ Large master bedroom and master bath with corner soaking tub
▪ Turned stairs with landing
▪ First floor mud room/laundry (over basement)
▪ Oversized, end entry 2 car garage
▪ Double reverse gable with stone veneer accent
▪ Partial stone veneer on front exterior
▪ Front porch with 8” x 8” square columns
Note: Images may show selections that are not standard. Plans & products offered may differ from images, drawings and descriptions. Prices, plans, etc subject to change without notice.
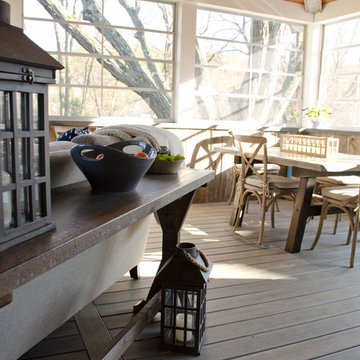
This custom Porch is built using TimberTech Ashwood decking and white vinyl railings. The space also features a custom porch utilizing a Sun Space window system. This allows all the windows to collapse into a small panel, turning the room into a screened porch. The space showcases barn wood in multiple places along with an impressive wood burning fireplace. The keystone team completed this space in March 2016.
Photography by: Keystone Custom Decks
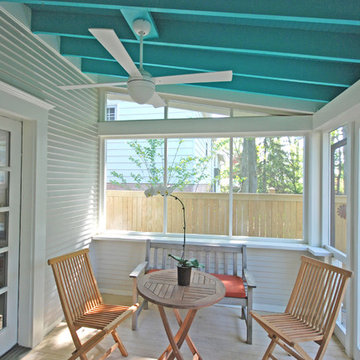
Screen porch with exposed rafters and vaulted tongue and grove ceiling.
Aménagement d'un porche d'entrée de maison craftsman.
Aménagement d'un porche d'entrée de maison craftsman.
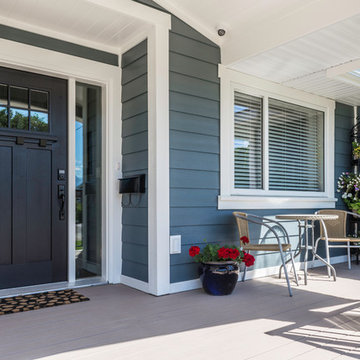
This was a challenging project for very discerning clients. The home was originally owned by the client’s father, and she inherited it when he passed. Care was taken to preserve the history in the home while upgrading it for the current owners. This home exceeds current energy codes, and all mechanical and electrical systems have been completely replaced. The clients remained in the home for the duration of the reno, so it was completed in two phases. Phase 1 involved gutting the basement, removing all asbestos containing materials (flooring, plaster), and replacing all mechanical and electrical systems, new spray foam insulation, and complete new finishing.
The clients lived upstairs while we did the basement, and in the basement while we did the main floor. They left on a vacation while we did the asbestos work.
Phase 2 involved a rock retaining wall on the rear of the property that required a lengthy approval process including municipal, fisheries, First Nations, and environmental authorities. The home had a new rear covered deck, garage, new roofline, all new interior and exterior finishing, new mechanical and electrical systems, new insulation and drywall. Phase 2 also involved an extensive asbestos abatement to remove Asbestos-containing materials in the flooring, plaster, insulation, and mastics.
Photography by Carsten Arnold Photography.
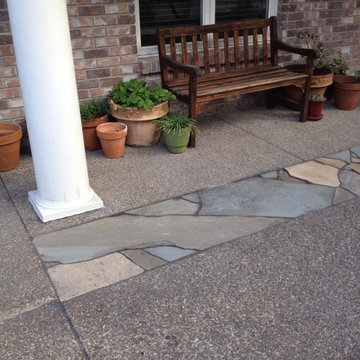
This sweet spot allows the family to rest and sit a spell. We added a flagstone infill to the previous planter to enlarge the feel of the front porch. Nice contrast from the concrete and easy care.
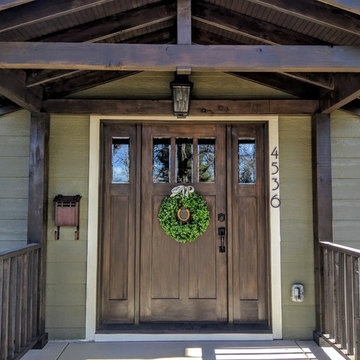
Rebecca Alexis
Idée de décoration pour un porche d'entrée de maison craftsman.
Idée de décoration pour un porche d'entrée de maison craftsman.
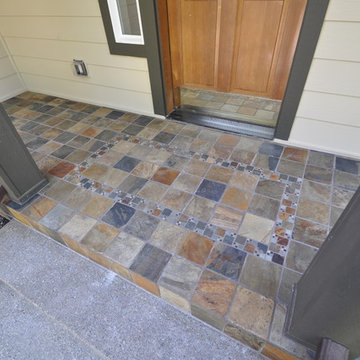
Idées déco pour un petit porche d'entrée de maison avant craftsman avec une dalle de béton.
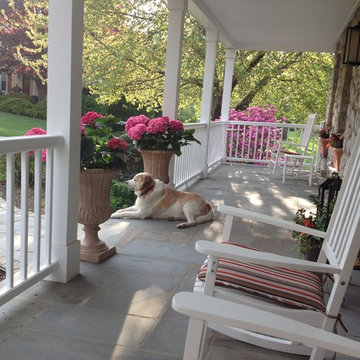
Front porch restoration. Dog not included. Natural stone floor with all maintenance-free accents for ceiling, posts and railings. West Chester, PA
Idées déco de porches d'entrée de maison craftsman gris
9
