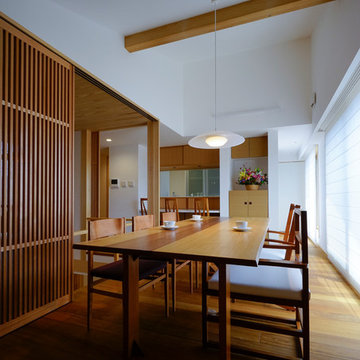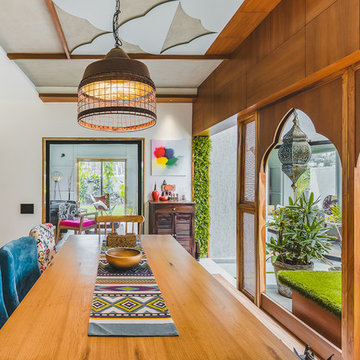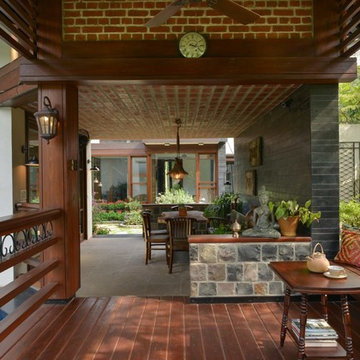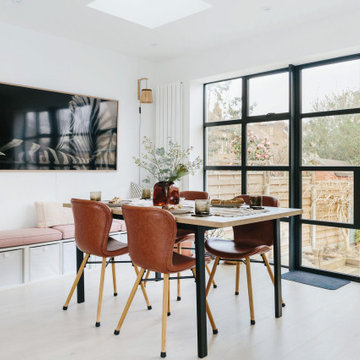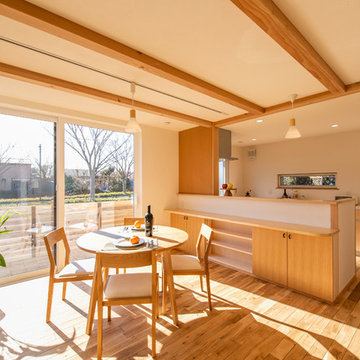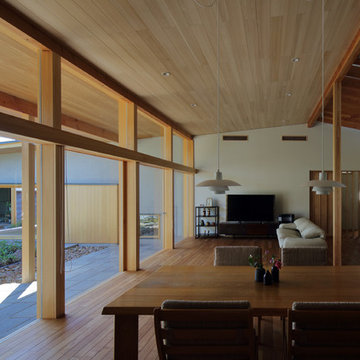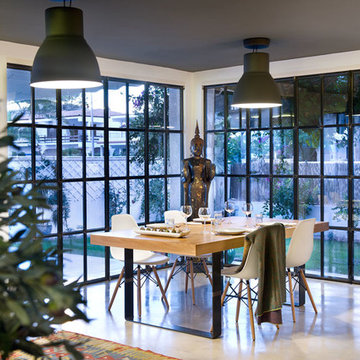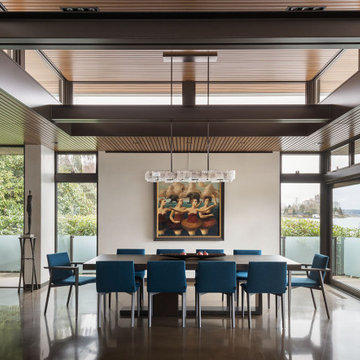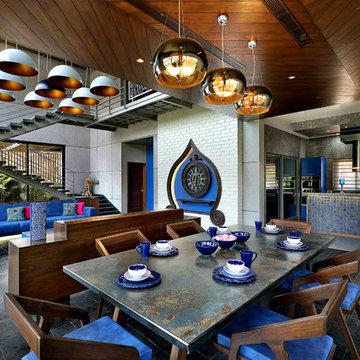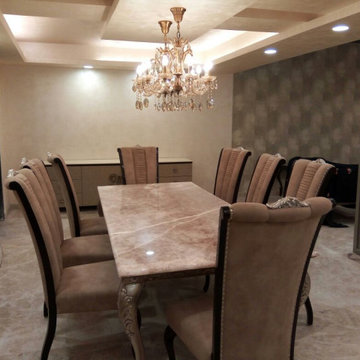Idées déco de salles à manger asiatiques
Trier par :
Budget
Trier par:Populaires du jour
81 - 100 sur 7 945 photos
1 sur 2
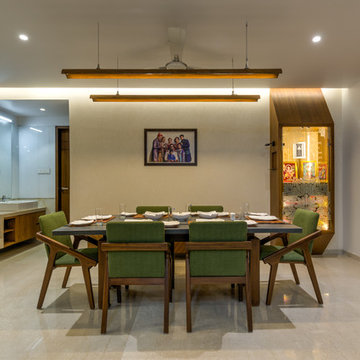
Cette photo montre une salle à manger asiatique avec un mur beige et un sol beige.

キッチンはオリジナルデザインで大工工事
Kentaro Watanabe
Aménagement d'une salle à manger ouverte sur la cuisine asiatique de taille moyenne avec un mur blanc, parquet foncé, un poêle à bois, un manteau de cheminée en béton et un sol marron.
Aménagement d'une salle à manger ouverte sur la cuisine asiatique de taille moyenne avec un mur blanc, parquet foncé, un poêle à bois, un manteau de cheminée en béton et un sol marron.
Trouvez le bon professionnel près de chez vous
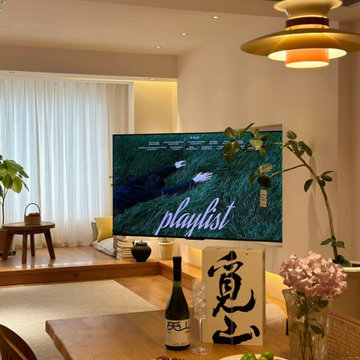
Presenting a case study of a client located in Nagoya, Japan. This client resides in an 85 square meter, two-bedroom, two-living room residence. The overall style of the house incorporates a blend of Japanese wooden and Nordic modern aesthetics. The client discovered us through a Google search and sought our expertise in recommending and selecting lighting fixtures suitable for their living room and dining area. The client expressed a preference for localized lighting, indicating a high requirement for accentuating specific areas. After reviewing the floor plans and renderings provided by the client, we assisted them in making their choices.
Starting with the dining area, which is a separate space occupying approximately 10 square meters, the client has a solid wood dining table measuring 1.8 meters in length. Their preference for warm lighting led us to recommend the PH5 Macaron Pendant Light in a Nordic modern style. This pendant light offers a wide range of color options, and the client personally selected a combination of white and orange, paired with warm light sources. The actual result of this combination is truly remarkable. As the client had additional auxiliary lighting such as light strips installed in the dining area, the pendant light primarily serves the purpose of focusing the light on the food, perfectly meeting the client's requirements.
Moving on to the living room, the client also has light strips installed on the ceiling and track lights in place. They expressed a need for a floor lamp beside the sofa to provide localized lighting, as they enjoy reading in the living room. Hence, we selected a unique umbrella-shaped wooden floor lamp that complements the pendant light in the dining area. This choice harmonizes well with the overall style of the dining area, which showcases a Japanese wooden aesthetic. When the client received the products, they expressed their complete satisfaction with how well the lighting fixtures aligned with their needs.
I am sharing this case study with everyone, hoping it will provide inspiration and ideas for your own home renovations.
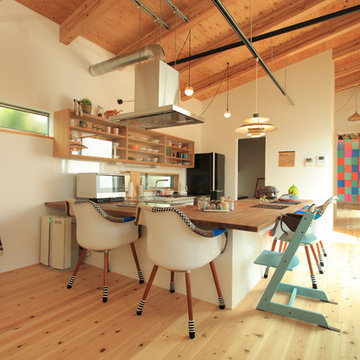
おしゃれなキッチン
Idée de décoration pour une salle à manger asiatique avec un mur blanc, parquet clair et un sol marron.
Idée de décoration pour une salle à manger asiatique avec un mur blanc, parquet clair et un sol marron.
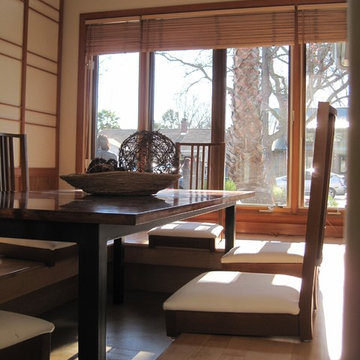
A sunken floor pit for japanese style dining was created by raising a maple wood platform over the concrete slab.
Aménagement d'une salle à manger asiatique fermée et de taille moyenne avec un mur beige et sol en béton ciré.
Aménagement d'une salle à manger asiatique fermée et de taille moyenne avec un mur beige et sol en béton ciré.
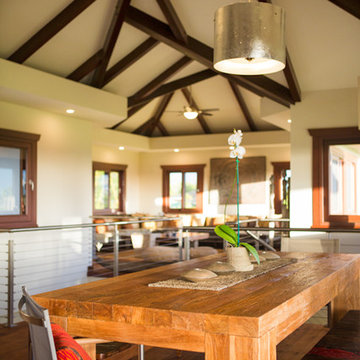
Beautiful asian inspired tropical modern estate perched on the bluff overlooking majestic Hanalei Bay:
Designed and built by Justin Kurtz, Designscape landscape, Sea Light Studio Kauai, Hawaiilife, Tropical Properties.House is currently for sale for 5.275M. See MLS link above.
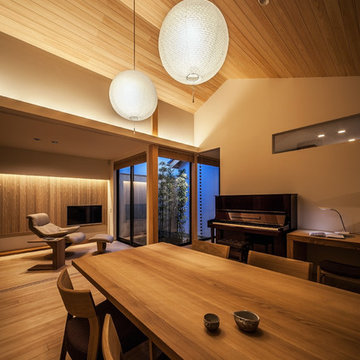
リビング夕景
間接照明の演出で落ち着いた雰囲気に。
天井には床と同じ桧のフローリングを張り、勾配屋根をそのまま表現しています。
photo: akiyoshi fukuzawa
Exemple d'une salle à manger ouverte sur le salon asiatique avec un mur blanc, un sol en bois brun et un sol marron.
Exemple d'une salle à manger ouverte sur le salon asiatique avec un mur blanc, un sol en bois brun et un sol marron.
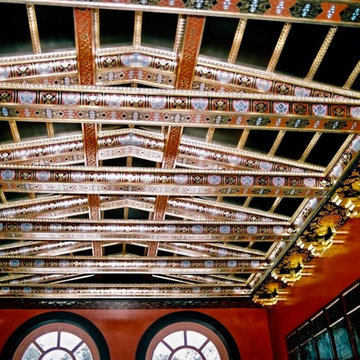
Oriental theme room has been painted, glazed & gilded with 24K gold leaf. Hand painted gold leaf designs along with gold leaf stenciling.
Aménagement d'une salle à manger asiatique.
Aménagement d'une salle à manger asiatique.
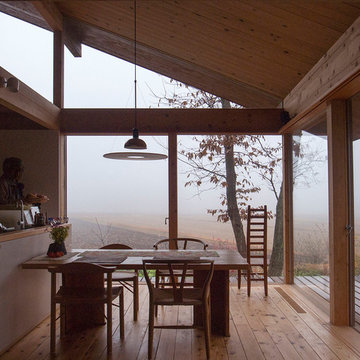
Exemple d'une salle à manger ouverte sur le salon asiatique avec un mur blanc et un sol en bois brun.
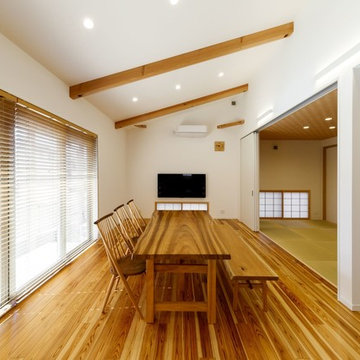
外部の格子や無垢材和の軒天、障子を使った和の趣の落ち着いた雰囲気のお家。LDKは勾配天井で天井が高く、開放感のある空間となりました。リビングと和室を繋げることでお友達がたくさんきてもゆっくり過ごせる、大きな空間が出来上がりました。
Exemple d'une salle à manger asiatique de taille moyenne avec un mur blanc et un sol en bois brun.
Exemple d'une salle à manger asiatique de taille moyenne avec un mur blanc et un sol en bois brun.
Idées déco de salles à manger asiatiques
5
