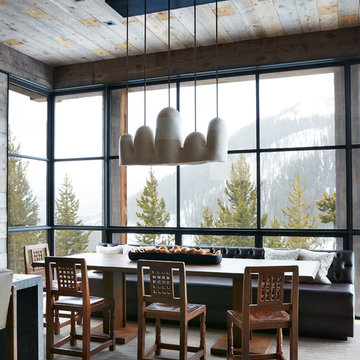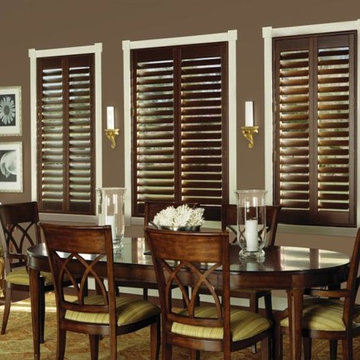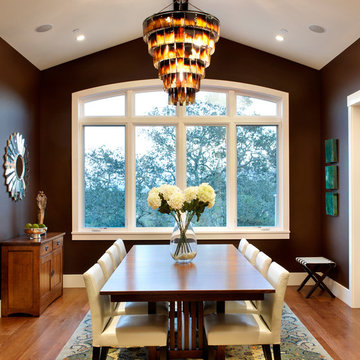Idées déco de salles à manger avec un mur marron
Trier par :
Budget
Trier par:Populaires du jour
141 - 160 sur 6 407 photos
1 sur 2
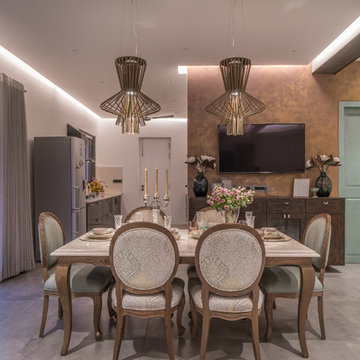
Ricken Desai Photography
Cette image montre une salle à manger ouverte sur le salon design avec un mur marron et un sol gris.
Cette image montre une salle à manger ouverte sur le salon design avec un mur marron et un sol gris.
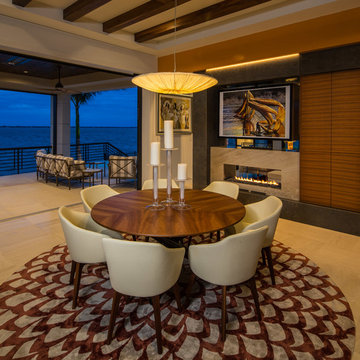
Exemple d'une salle à manger tendance avec un mur marron, une cheminée ribbon et un manteau de cheminée en pierre.
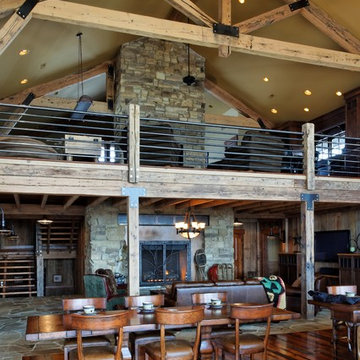
Jeffrey Bebee Photography
Réalisation d'une très grande salle à manger chalet avec un mur marron et un sol en bois brun.
Réalisation d'une très grande salle à manger chalet avec un mur marron et un sol en bois brun.

A new engineered hard wood floor was installed throughout the home along with new lighting (recessed LED lights behind the log beams in the ceiling). Steel metal flat bar was installed around the perimeter of the loft.
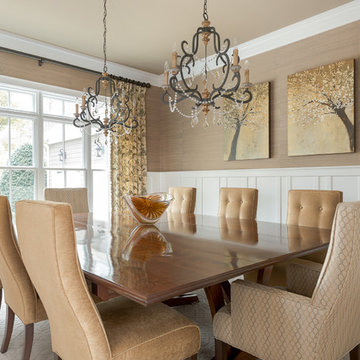
© Tiffany Ringwald Photography Inc.
Exemple d'une salle à manger chic avec un mur marron, un sol en bois brun et un sol marron.
Exemple d'une salle à manger chic avec un mur marron, un sol en bois brun et un sol marron.
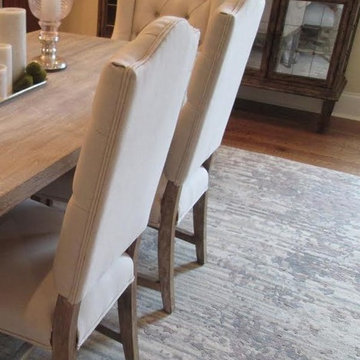
Idées déco pour une salle à manger classique fermée et de taille moyenne avec un mur marron, un sol en bois brun, aucune cheminée et un sol beige.
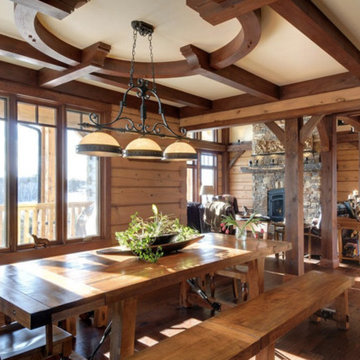
Réalisation d'une grande salle à manger ouverte sur le salon craftsman avec un mur marron, un sol en bois brun et aucune cheminée.
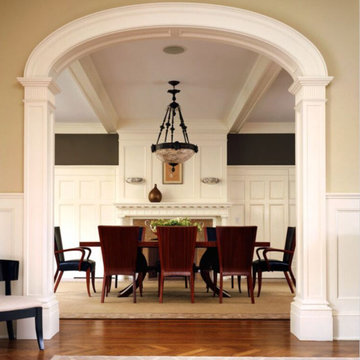
The house is located in Conyers Farm, a residential development, known for its’ grand estates and polo fields. Although the site is just over 10 acres, due to wetlands and conservation areas only 3 acres adjacent to Upper Cross Road could be developed for the house. These restrictions, along with building setbacks led to the linear planning of the house. To maintain a larger back yard, the garage wing was ‘cranked’ towards the street. The bent wing hinged at the three-story turret, reinforces the rambling character and suggests a sense of enclosure around the entry drive court.
Designed in the tradition of late nineteenth-century American country houses. The house has a variety of living spaces, each distinct in shape and orientation. Porches with Greek Doric columns, relaxed plan, juxtaposed masses and shingle-style exterior details all contribute to the elegant “country house” character.
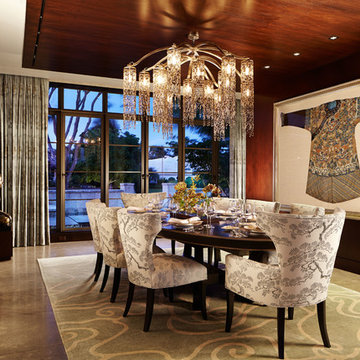
Kim Sargent
Inspiration pour une salle à manger asiatique de taille moyenne avec un mur marron, sol en béton ciré, aucune cheminée et un sol marron.
Inspiration pour une salle à manger asiatique de taille moyenne avec un mur marron, sol en béton ciré, aucune cheminée et un sol marron.
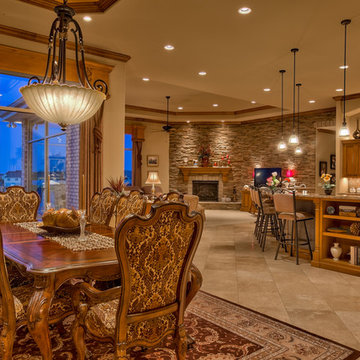
Home Built by Arjay Builders, Inc.
Photo by Amoura Productions
Cabinetry Provided by Eurowood Cabinetry, Inc.
Idées déco pour une grande salle à manger ouverte sur la cuisine classique avec un mur marron, un sol en carrelage de porcelaine, une cheminée d'angle et un manteau de cheminée en pierre.
Idées déco pour une grande salle à manger ouverte sur la cuisine classique avec un mur marron, un sol en carrelage de porcelaine, une cheminée d'angle et un manteau de cheminée en pierre.
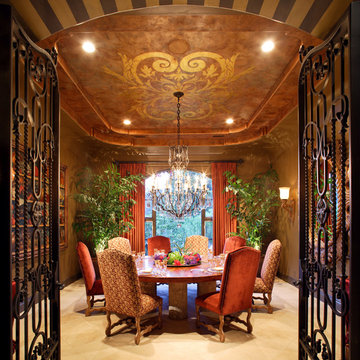
All Rights Reserved. Copyright 2012 Celadon Studio and Fine Art.
Cette image montre une rideau de salle à manger traditionnelle fermée avec un mur marron.
Cette image montre une rideau de salle à manger traditionnelle fermée avec un mur marron.

Exemple d'une salle à manger éclectique fermée et de taille moyenne avec un mur marron, une cheminée standard, un manteau de cheminée en carrelage, un plafond à caissons et du papier peint.
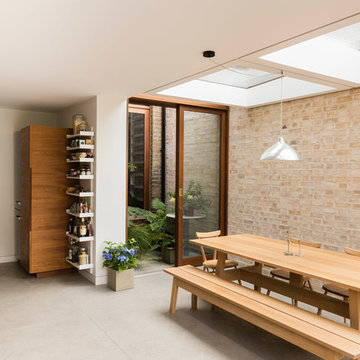
Idées déco pour une salle à manger contemporaine de taille moyenne avec un sol beige et un mur marron.
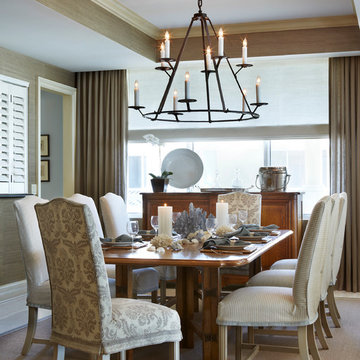
Robert Brantley
Idée de décoration pour une petite salle à manger tradition fermée avec un mur marron, aucune cheminée et un sol beige.
Idée de décoration pour une petite salle à manger tradition fermée avec un mur marron, aucune cheminée et un sol beige.
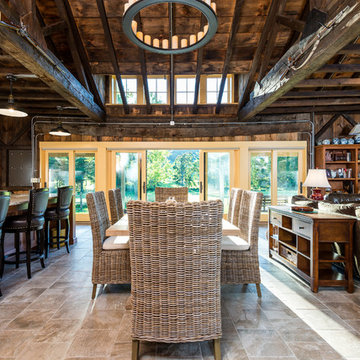
Karol Steczkowski | 860.770.6705 | www.toprealestatephotos.com
Réalisation d'une salle à manger ouverte sur le salon chalet avec un mur marron et un sol beige.
Réalisation d'une salle à manger ouverte sur le salon chalet avec un mur marron et un sol beige.
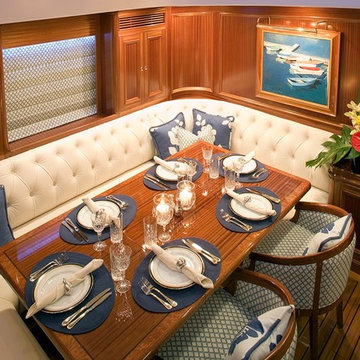
Idée de décoration pour une salle à manger tradition fermée et de taille moyenne avec un mur marron, un sol en bois brun, aucune cheminée et un sol marron.
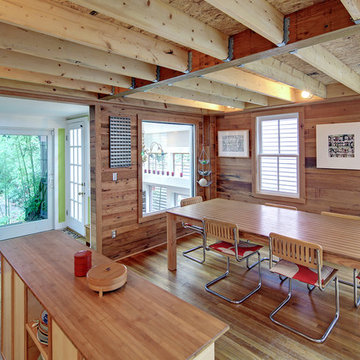
Horne Visual Media
Cette image montre une petite salle à manger ouverte sur la cuisine design avec un mur marron, parquet clair, aucune cheminée et un sol beige.
Cette image montre une petite salle à manger ouverte sur la cuisine design avec un mur marron, parquet clair, aucune cheminée et un sol beige.
Idées déco de salles à manger avec un mur marron
8
