Idées déco de salles à manger avec un plafond en lambris de bois
Trier par :
Budget
Trier par:Populaires du jour
121 - 140 sur 760 photos
1 sur 2
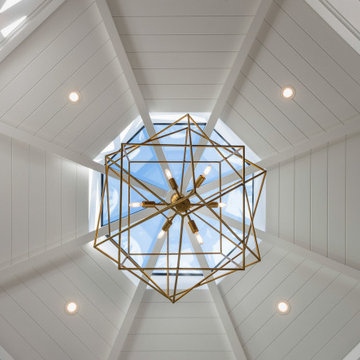
With two teen daughters, a one bathroom house isn’t going to cut it. In order to keep the peace, our clients tore down an existing house in Richmond, BC to build a dream home suitable for a growing family. The plan. To keep the business on the main floor, complete with gym and media room, and have the bedrooms on the upper floor to retreat to for moments of tranquility. Designed in an Arts and Crafts manner, the home’s facade and interior impeccably flow together. Most of the rooms have craftsman style custom millwork designed for continuity. The highlight of the main floor is the dining room with a ridge skylight where ship-lap and exposed beams are used as finishing touches. Large windows were installed throughout to maximize light and two covered outdoor patios built for extra square footage. The kitchen overlooks the great room and comes with a separate wok kitchen. You can never have too many kitchens! The upper floor was designed with a Jack and Jill bathroom for the girls and a fourth bedroom with en-suite for one of them to move to when the need presents itself. Mom and dad thought things through and kept their master bedroom and en-suite on the opposite side of the floor. With such a well thought out floor plan, this home is sure to please for years to come.
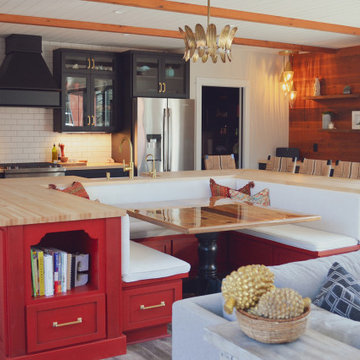
Idées déco pour une grande salle à manger ouverte sur le salon campagne avec un mur gris et un plafond en lambris de bois.
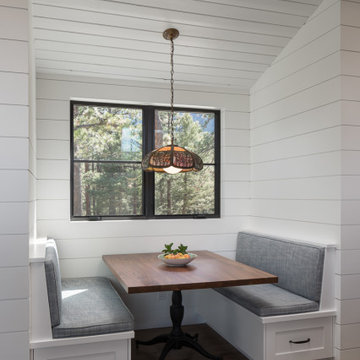
Idées déco pour une salle à manger classique avec un mur blanc, un sol en bois brun, un sol marron, un plafond en lambris de bois, un plafond voûté et du lambris de bois.

Столовая с окнами выходящими на реку.
Inspiration pour une grande salle à manger traditionnelle fermée avec un mur beige, un sol en bois brun, une cheminée standard, un manteau de cheminée en carrelage, poutres apparentes, un plafond en lambris de bois, un plafond en bois et du papier peint.
Inspiration pour une grande salle à manger traditionnelle fermée avec un mur beige, un sol en bois brun, une cheminée standard, un manteau de cheminée en carrelage, poutres apparentes, un plafond en lambris de bois, un plafond en bois et du papier peint.
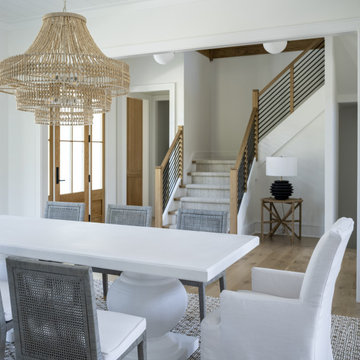
Idée de décoration pour une très grande salle à manger minimaliste fermée avec un mur blanc, parquet clair, un sol marron et un plafond en lambris de bois.
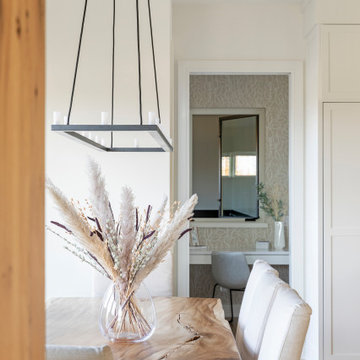
The dining space and walkout raised patio are separated by Marvin’s bi-fold accordion doors which open up to create a shared indoor/outdoor space with stunning prairie conservation views. A chic little pocket office is set just off the kitchen offering an organizational space as well as viewing to the athletic court to keep an eye on the kids at play.
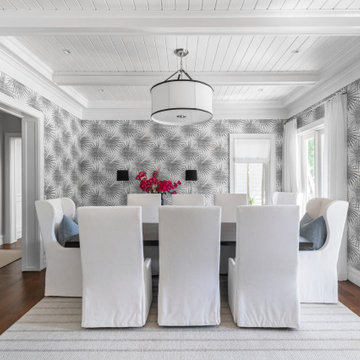
Réalisation d'une salle à manger marine fermée avec un mur gris, un sol en bois brun, un sol marron, poutres apparentes, un plafond en lambris de bois et du papier peint.

A Modern Farmhouse formal dining space with spindle back chairs and a wainscoting trim detail.
Cette photo montre une salle à manger nature fermée et de taille moyenne avec parquet clair, un sol marron, un plafond en lambris de bois, boiseries et un mur vert.
Cette photo montre une salle à manger nature fermée et de taille moyenne avec parquet clair, un sol marron, un plafond en lambris de bois, boiseries et un mur vert.
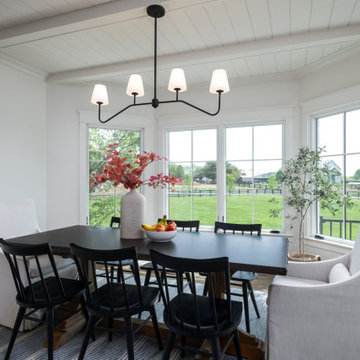
Idées déco pour une salle à manger ouverte sur la cuisine classique de taille moyenne avec un mur blanc, un sol en bois brun, un sol marron et un plafond en lambris de bois.
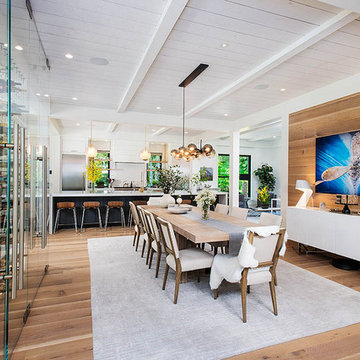
Exemple d'une salle à manger nature en bois avec un mur beige, parquet clair, aucune cheminée, un sol beige et un plafond en lambris de bois.

Murphys Road is a renovation in a 1906 Villa designed to compliment the old features with new and modern twist. Innovative colours and design concepts are used to enhance spaces and compliant family living. This award winning space has been featured in magazines and websites all around the world. It has been heralded for it's use of colour and design in inventive and inspiring ways.
Designed by New Zealand Designer, Alex Fulton of Alex Fulton Design
Photographed by Duncan Innes for Homestyle Magazine
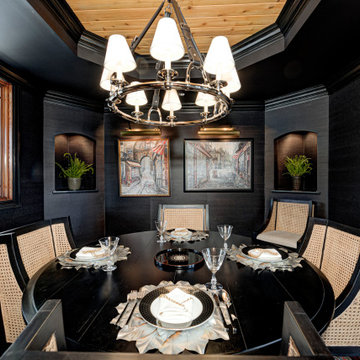
Every detail of this European villa-style home exudes a uniquely finished feel. Our design goals were to invoke a sense of travel while simultaneously cultivating a homely and inviting ambience. This project reflects our commitment to crafting spaces seamlessly blending luxury with functionality.
This once-underused, bland formal dining room was transformed into an evening retreat, evoking the ambience of a Tangiers cigar bar. Texture was introduced through grasscloth wallpaper, shuttered cabinet doors, rattan chairs, and knotty pine ceilings.
---
Project completed by Wendy Langston's Everything Home interior design firm, which serves Carmel, Zionsville, Fishers, Westfield, Noblesville, and Indianapolis.
For more about Everything Home, see here: https://everythinghomedesigns.com/
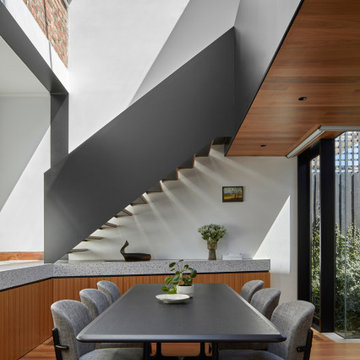
Split levels - open plan living zone below and a mezzanine Study above - create a soaring atrium topped by a series of skylights that extend along the full width of the building.
Photo by Dave Kulesza.
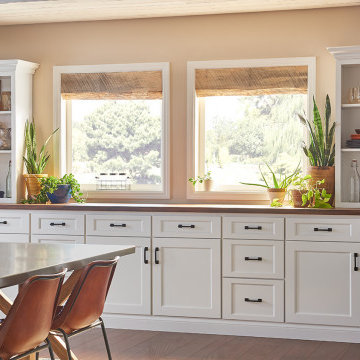
Cette image montre une salle à manger ouverte sur la cuisine avec un mur beige, parquet foncé, un plafond en lambris de bois et du lambris de bois.

Aménagement d'une salle à manger campagne avec un mur blanc, un sol en vinyl, une cheminée standard, un manteau de cheminée en pierre de parement, un sol marron, un plafond en lambris de bois et du lambris de bois.
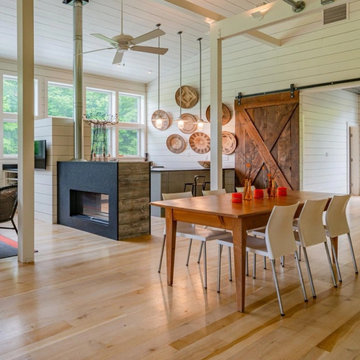
Natural Brown Maple Plank flooring in a Vermont farmhouse, with gorgeous barnboard ceilings in the bedrooms. Finished with a water-based, satin sheen finish.
Flooring: Natural Brown Maple Plank Flooring in varied 5″, 7″ & 9″ widths
Finish: Vermont Plank Flooring Whetstone Valley Farm Finish
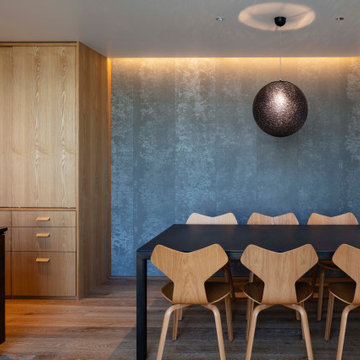
撮影:小川重雄
Réalisation d'une salle à manger ouverte sur le salon design avec un mur gris, un sol en contreplaqué, un sol marron, un plafond en lambris de bois et du lambris.
Réalisation d'une salle à manger ouverte sur le salon design avec un mur gris, un sol en contreplaqué, un sol marron, un plafond en lambris de bois et du lambris.

An open main floor optimizes the use of your space and allows for easy transitions. This open-concept kitchen, dining and sun room provides the perfect scene for guests to move from dinner to a cozy conversation by the fireplace.

Nouveau Bungalow - Un - Designed + Built + Curated by Steven Allen Designs, LLC
Exemple d'une petite salle à manger ouverte sur la cuisine éclectique avec sol en béton ciré, un sol gris et un plafond en lambris de bois.
Exemple d'une petite salle à manger ouverte sur la cuisine éclectique avec sol en béton ciré, un sol gris et un plafond en lambris de bois.
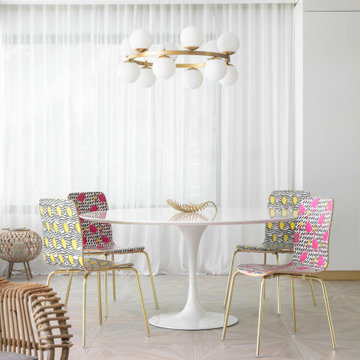
Looking across the bay at the Skyway Bridge, this small remodel has big views.
The scope includes re-envisioning the ground floor living area into a contemporary, open-concept Great Room, with Kitchen, Dining, and Bar areas encircled.
The interior architecture palette combines monochromatic elements with punches of walnut and streaks of gold.
New broad sliding doors open out to the rear terrace, seamlessly connecting the indoor and outdoor entertaining areas.
With lots of light and an ethereal aesthetic, this neomodern beach house renovation exemplifies the ease and sophisitication originally envisioned by the client.
Idées déco de salles à manger avec un plafond en lambris de bois
7