Idées déco de salles à manger avec un poêle à bois
Trier par :
Budget
Trier par:Populaires du jour
121 - 140 sur 2 593 photos
1 sur 2
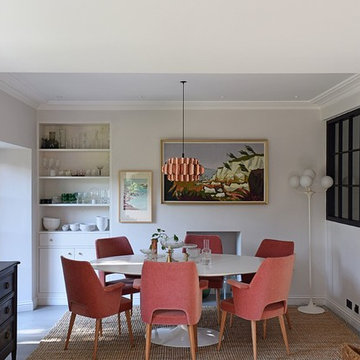
The aim for this West facing kitchen was to have a warm welcoming feel, combined with a fresh, easy to maintain and clean aesthetic.
This level is relatively dark in the mornings and the multitude of small rooms didn't work for it. Collaborating with the conservation officers, we created an open plan layout, which still hinted at the former separation of spaces through the use of ceiling level change and cornicing.
We used a mix of vintage and antique items and designed a kitchen with a mid-century feel but cutting-edge components to create a comfortable and practical space.
Extremely comfortable vintage dining chairs were sourced for a song and recovered in a sturdy peachy pink mohair velvet
The bar stools were sourced all the way from the USA via a European dealer, and also provide very comfortable seating for those perching at the imposing kitchen island.
Mirror splashbacks line the joinery back wall to reflect the light coming from the window and doors and bring more green inside the room.
Photo by Matthias Peters
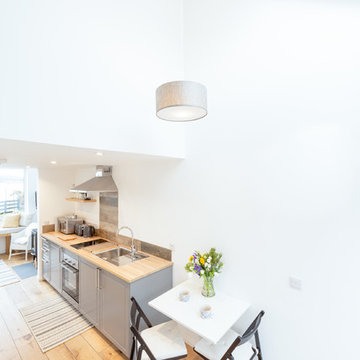
www.johnnybarrington.com
Cette photo montre une petite salle à manger ouverte sur le salon tendance avec un mur blanc, un sol en bois brun, un poêle à bois, un manteau de cheminée en pierre et un sol marron.
Cette photo montre une petite salle à manger ouverte sur le salon tendance avec un mur blanc, un sol en bois brun, un poêle à bois, un manteau de cheminée en pierre et un sol marron.
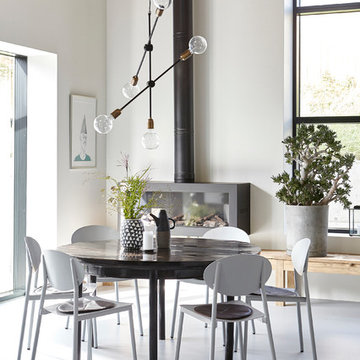
Scandi inspiration for your living room with House Doctor, a family-run interior design business from Denmark.
HAYGEN is a lifestyle store dedicated to providing a careful curation of coveted and contemporary homeware, fashion & gifts with an exceptional customer experience both in store & online. Explore our full range of House Doctor products online.

Inspiration pour une grande salle à manger ouverte sur le salon urbaine avec un mur blanc, un sol en carrelage de céramique, un poêle à bois et un manteau de cheminée en métal.

Inspiration pour une grande salle à manger ouverte sur le salon nordique avec un mur blanc, sol en stratifié, un poêle à bois, un manteau de cheminée en brique et un sol gris.

The Breakfast Room leading onto the kitchen through pockets doors using reclaimed Victorian pine doors. A dining area on one side and a seating area around the wood burner create a very cosy atmosphere.
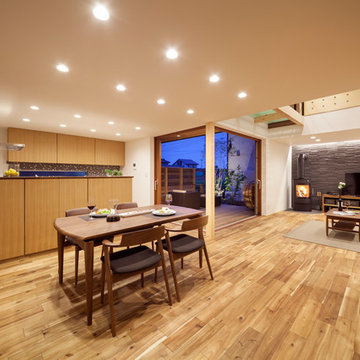
Cette image montre une salle à manger avec un mur blanc, un poêle à bois et un sol marron.
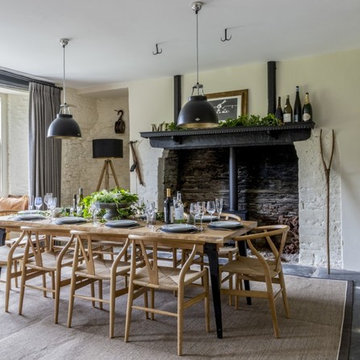
Réalisation d'une salle à manger champêtre de taille moyenne avec un poêle à bois, un sol noir, un mur beige et éclairage.

Cette image montre une salle à manger chalet avec un mur blanc, un sol en bois brun, un poêle à bois, un manteau de cheminée en brique et un sol marron.
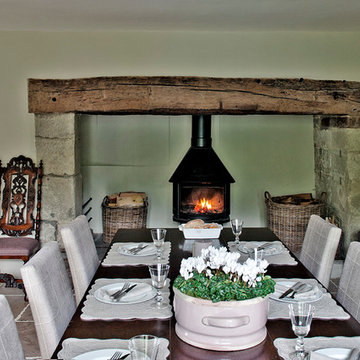
Polly Eltes
Cette photo montre une grande salle à manger nature avec un sol en calcaire, un poêle à bois, un manteau de cheminée en pierre et un mur vert.
Cette photo montre une grande salle à manger nature avec un sol en calcaire, un poêle à bois, un manteau de cheminée en pierre et un mur vert.

The living and reading areas are connected by a wood stove. Corner windows differentiate the light, view and space.
Photo by: Joe Iano
Idée de décoration pour une grande salle à manger ouverte sur le salon minimaliste avec un mur blanc, un poêle à bois, parquet foncé, un sol marron et un manteau de cheminée en métal.
Idée de décoration pour une grande salle à manger ouverte sur le salon minimaliste avec un mur blanc, un poêle à bois, parquet foncé, un sol marron et un manteau de cheminée en métal.

Aménagement d'une salle à manger ouverte sur le salon contemporaine de taille moyenne avec un mur blanc, sol en béton ciré, un poêle à bois, un manteau de cheminée en métal et un sol gris.
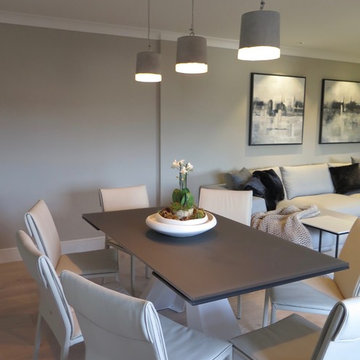
The total renovation, working with Llama Projects, the construction division of the Llama Group, of this once very dated top floor apartment in the heart of the old city of Shrewsbury. With all new electrics, fireplace, built in cabinetry, flooring and interior design & style. Our clients wanted a stylish, contemporary interior through out replacing the dated, old fashioned interior. The old fashioned electric fireplace was replaced with a modern electric fire and all new built in cabinetry was built into the property. Showcasing the lounge interior, with stylish Italian design furniture, available through our design studio. New wooden flooring throughout, John Cullen Lighting, contemporary built in cabinetry. Creating a wonderful weekend luxury pad for our Hong Kong based clients. All furniture, lighting, flooring and accessories are available through Janey Butler Interiors.
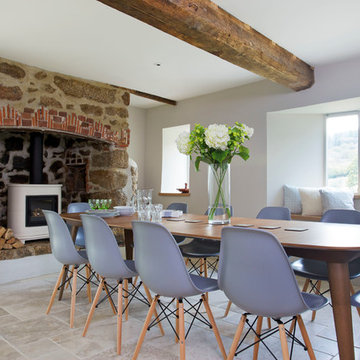
Van Ellen + Sheryn Architects in South West England.
Full project - https://decorbuddi.com/holiday-home-from-home/
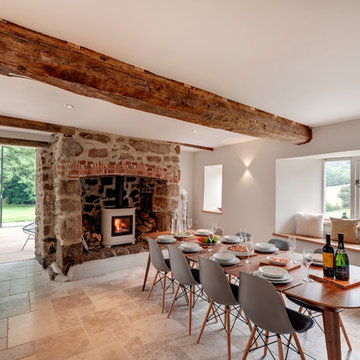
Internally a palette of existing granite walls has been paired with Jerusalem limestone stone flooring from Mandarin Stone , and wide-plank oak flooring. Existing timber ceiling and roof structures have been retained where possible – retaining the character of the property. Feature panels of black walnut line the kitchen and entrance hall joinery, adding warmth to the calm colour palette. Wood burners were supplied by Kernow Fires .

Dining room with wood burning stove, floor to ceiling sliding doors to deck. Concrete walls with picture hanging system.
Photo:Chad Holder
Idée de décoration pour une salle à manger ouverte sur le salon minimaliste avec parquet foncé et un poêle à bois.
Idée de décoration pour une salle à manger ouverte sur le salon minimaliste avec parquet foncé et un poêle à bois.
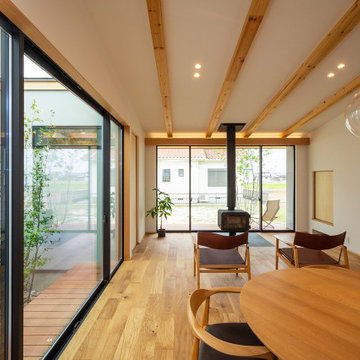
SE構法の構造材を現しとした勾配天井の先には薪ストーブを設置。冬季はストーブの炎を眺めながらのんびり過ごします。向かって左側には建物で囲まれた中庭があり、カーテン等を設置する必要がないので室内にいながら庭木に咲く花や新緑、紅葉に雪景色など、常に季節を感じることができます。
Inspiration pour une grande salle à manger ouverte sur le salon nordique avec un mur blanc, un sol en bois brun, un poêle à bois, un manteau de cheminée en carrelage, un plafond en papier peint et du papier peint.
Inspiration pour une grande salle à manger ouverte sur le salon nordique avec un mur blanc, un sol en bois brun, un poêle à bois, un manteau de cheminée en carrelage, un plafond en papier peint et du papier peint.
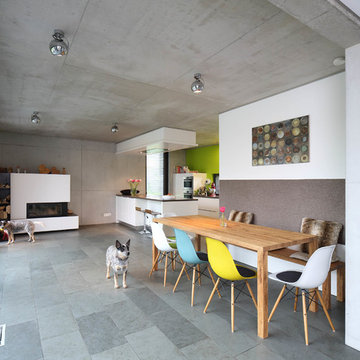
Exemple d'une grande salle à manger ouverte sur le salon tendance avec un poêle à bois, un manteau de cheminée en plâtre, un sol gris et un mur blanc.
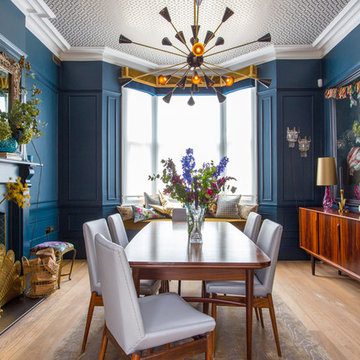
Idée de décoration pour une salle à manger bohème de taille moyenne avec un mur bleu, parquet clair, un poêle à bois, un manteau de cheminée en carrelage, un sol beige et éclairage.
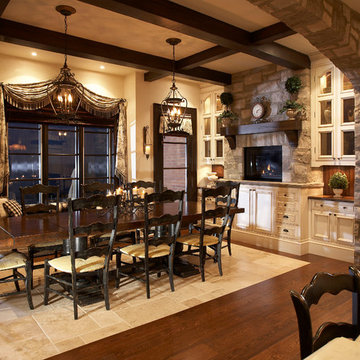
A stone arch separates the kitchen and breakfast area of this traditional kitchen.
Inspiration pour une grande salle à manger ouverte sur la cuisine traditionnelle avec un mur beige, un sol en bois brun, un manteau de cheminée en pierre et un poêle à bois.
Inspiration pour une grande salle à manger ouverte sur la cuisine traditionnelle avec un mur beige, un sol en bois brun, un manteau de cheminée en pierre et un poêle à bois.
Idées déco de salles à manger avec un poêle à bois
7