Idées déco de salles à manger avec un poêle à bois
Trier par :
Budget
Trier par:Populaires du jour
101 - 120 sur 2 592 photos
1 sur 2
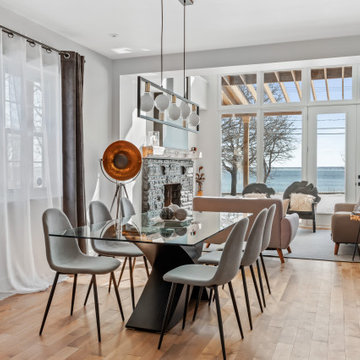
Salle à manger / Dining room
Inspiration pour une salle à manger ouverte sur le salon design de taille moyenne avec un mur blanc, un manteau de cheminée en pierre, un sol marron, parquet clair et un poêle à bois.
Inspiration pour une salle à manger ouverte sur le salon design de taille moyenne avec un mur blanc, un manteau de cheminée en pierre, un sol marron, parquet clair et un poêle à bois.
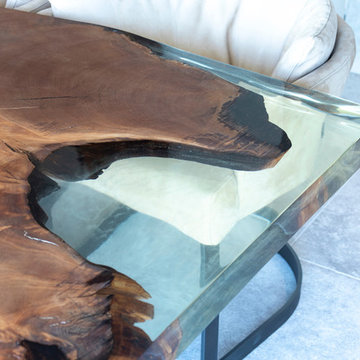
The Stunning Dining Room of this Llama Group Lake View House project. With a stunning 48,000 year old certified wood and resin table which is part of the Janey Butler Interiors collections. Stunning leather and bronze dining chairs. Bronze B3 Bulthaup wine fridge and hidden bar area with ice drawers and fridges. All alongside the 16 metres of Crestron automated Sky-Frame which over looks the amazing lake and grounds beyond. All furniture seen is from the Design Studio at Janey Butler Interiors.
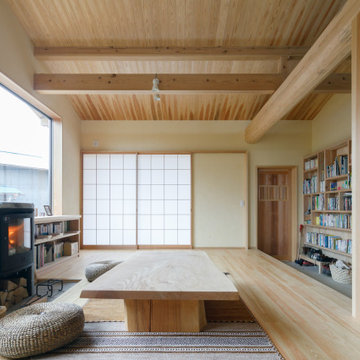
Cette image montre une salle à manger asiatique avec un sol en bois brun, un poêle à bois, un manteau de cheminée en pierre et poutres apparentes.
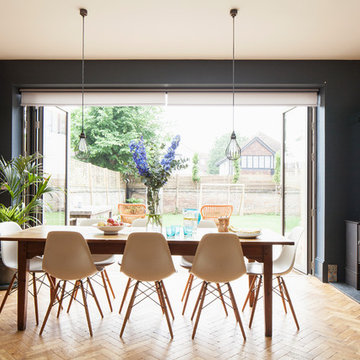
Rich mix of materials.
Brick slips
Eames chair
Pendant bulbs
Automatic blinds
Parquet floor
Farrow and ball hague blue
Bifolding doors
Planting
House plants
Dining table
Log burner
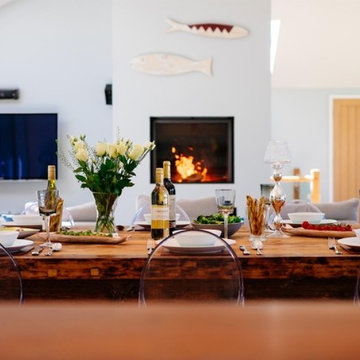
Beautiful holiday home with a stuv 21 fire. Pictures provided by Perfect Stays.
Inspiration pour une grande salle à manger ouverte sur le salon design avec un mur blanc, un poêle à bois et un manteau de cheminée en plâtre.
Inspiration pour une grande salle à manger ouverte sur le salon design avec un mur blanc, un poêle à bois et un manteau de cheminée en plâtre.
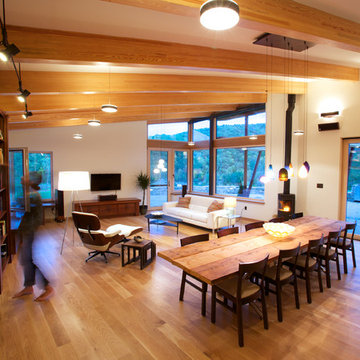
Brett Winter Lemon Photography
Cette image montre une salle à manger ouverte sur le salon design avec un mur beige, un sol en bois brun, un poêle à bois, un manteau de cheminée en métal et éclairage.
Cette image montre une salle à manger ouverte sur le salon design avec un mur beige, un sol en bois brun, un poêle à bois, un manteau de cheminée en métal et éclairage.

Cet espace de 50 m² devait être propice à la détente et la déconnexion, où chaque membre de la famille pouvait s’adonner à son loisir favori : l’écoute d’un vinyle, la lecture d’un livre, quelques notes de guitare…
Le vert kaki et le bois brut s’harmonisent avec le paysage environnant, visible de part et d’autre de la pièce au travers de grandes fenêtres. Réalisés avec d’anciennes planches de bardage, les panneaux de bois apportent une ambiance chaleureuse dans cette pièce d’envergure et réchauffent l’espace cocooning auprès du poêle.
Quelques souvenirs évoquent le passé de cette ancienne bâtisse comme une carte de géographie, un encrier et l’ancien registre de l’école confié par les habitants du village aux nouveaux propriétaires.
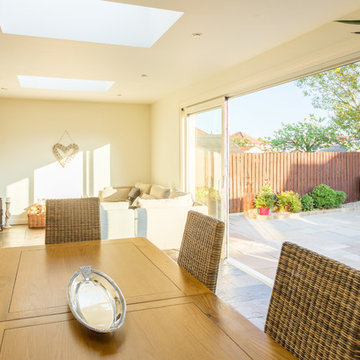
Our clients here gave us a free reign to redesign their kitchen area by adding a luxurious new modern extension to transform their home. Large bespoke sliding doors open up the new cedar lined extension onto a new patio area blending outdoor style living seamlessly to the rest of their house.
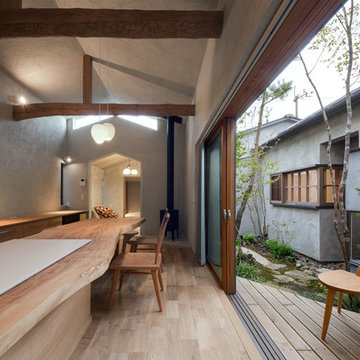
光や風 庭の景色、自然がいつもいっしょです。
Cette image montre une salle à manger ouverte sur la cuisine asiatique avec un mur gris, parquet clair, un poêle à bois, un manteau de cheminée en béton et un sol beige.
Cette image montre une salle à manger ouverte sur la cuisine asiatique avec un mur gris, parquet clair, un poêle à bois, un manteau de cheminée en béton et un sol beige.
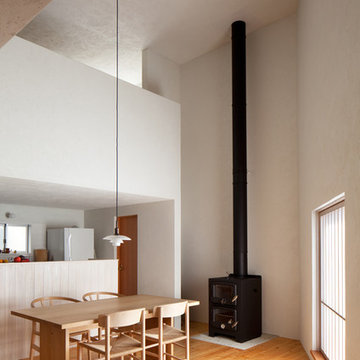
Design: ポール・ヘニングセン / Architect: 株式会社 若原アトリエ / Photo: 中村絵
Cette image montre une salle à manger nordique avec un mur blanc, un sol en bois brun, un poêle à bois, un manteau de cheminée en pierre et un sol marron.
Cette image montre une salle à manger nordique avec un mur blanc, un sol en bois brun, un poêle à bois, un manteau de cheminée en pierre et un sol marron.

The open concept living room and dining room offer panoramic views of the property with lounging comfort from every seat inside.
Aménagement d'une salle à manger ouverte sur le salon montagne en bois de taille moyenne avec un mur gris, sol en béton ciré, un poêle à bois, un manteau de cheminée en pierre, un sol gris et un plafond voûté.
Aménagement d'une salle à manger ouverte sur le salon montagne en bois de taille moyenne avec un mur gris, sol en béton ciré, un poêle à bois, un manteau de cheminée en pierre, un sol gris et un plafond voûté.
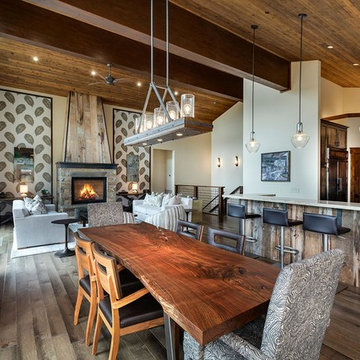
Idée de décoration pour une grande salle à manger ouverte sur le salon chalet avec un mur beige, un sol en bois brun, un poêle à bois, un manteau de cheminée en pierre et un sol marron.
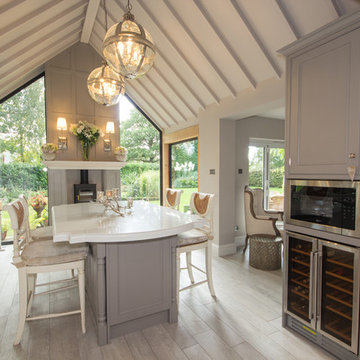
Turnkey Interior Styling
Exemple d'une salle à manger ouverte sur le salon nature de taille moyenne avec un mur beige, parquet clair, un poêle à bois et un manteau de cheminée en bois.
Exemple d'une salle à manger ouverte sur le salon nature de taille moyenne avec un mur beige, parquet clair, un poêle à bois et un manteau de cheminée en bois.
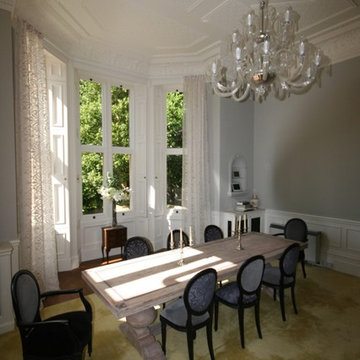
Erica Norman
Idée de décoration pour une grande salle à manger ouverte sur le salon victorienne avec un mur gris, moquette et un poêle à bois.
Idée de décoration pour une grande salle à manger ouverte sur le salon victorienne avec un mur gris, moquette et un poêle à bois.

La cheminée est en réalité un poêle à bois auquel on a donné un aspect de cheminée traditionnelle.
Aménagement d'une grande salle à manger ouverte sur le salon campagne avec un mur blanc, poutres apparentes, parquet clair, un poêle à bois et un sol beige.
Aménagement d'une grande salle à manger ouverte sur le salon campagne avec un mur blanc, poutres apparentes, parquet clair, un poêle à bois et un sol beige.

キッチンの先は中庭、母家へと続いている。(撮影:山田圭司郎)
Inspiration pour une grande salle à manger ouverte sur le salon avec un mur blanc, un poêle à bois, un manteau de cheminée en carrelage, un sol gris, un plafond décaissé, un mur en parement de brique et un sol en carrelage de porcelaine.
Inspiration pour une grande salle à manger ouverte sur le salon avec un mur blanc, un poêle à bois, un manteau de cheminée en carrelage, un sol gris, un plafond décaissé, un mur en parement de brique et un sol en carrelage de porcelaine.

南国カンツリー7番ホールの家
Idée de décoration pour une salle à manger ouverte sur le salon asiatique avec un mur blanc, parquet clair, un poêle à bois et un manteau de cheminée en plâtre.
Idée de décoration pour une salle à manger ouverte sur le salon asiatique avec un mur blanc, parquet clair, un poêle à bois et un manteau de cheminée en plâtre.
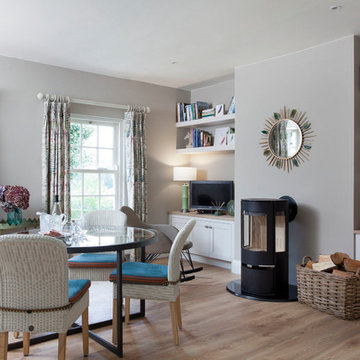
Exemple d'une rideau de salle à manger chic avec un mur gris, un sol en bois brun, un poêle à bois, un sol marron et éclairage.

The aim for this West facing kitchen was to have a warm welcoming feel, combined with a fresh, easy to maintain and clean aesthetic.
This level is relatively dark in the mornings and the multitude of small rooms didn't work for it. Collaborating with the conservation officers, we created an open plan layout, which still hinted at the former separation of spaces through the use of ceiling level change and cornicing.
We used a mix of vintage and antique items and designed a kitchen with a mid-century feel but cutting-edge components to create a comfortable and practical space.
Extremely comfortable vintage dining chairs were sourced for a song and recovered in a sturdy peachy pink mohair velvet
The bar stools were sourced all the way from the USA via a European dealer, and also provide very comfortable seating for those perching at the imposing kitchen island.
Mirror splashbacks line the joinery back wall to reflect the light coming from the window and doors and bring more green inside the room.
Photo by Matthias Peters
Idées déco de salles à manger avec un poêle à bois
6
