Idées déco de salles à manger avec un poêle à bois
Trier par :
Budget
Trier par:Populaires du jour
2381 - 2400 sur 2 597 photos
1 sur 2
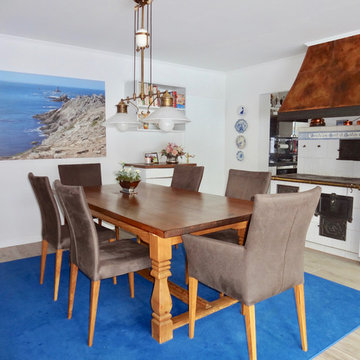
Foto: raumkonzepte
Réalisation d'une grande salle à manger ouverte sur le salon bohème avec un mur blanc, un sol en carrelage de porcelaine, un sol beige, un poêle à bois et un manteau de cheminée en carrelage.
Réalisation d'une grande salle à manger ouverte sur le salon bohème avec un mur blanc, un sol en carrelage de porcelaine, un sol beige, un poêle à bois et un manteau de cheminée en carrelage.
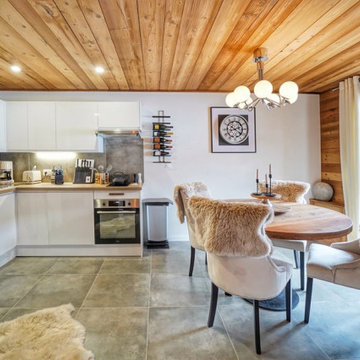
Inspiration pour une salle à manger ouverte sur le salon chalet avec un mur blanc, un sol en carrelage de céramique, un poêle à bois, un manteau de cheminée en métal, un sol gris et un plafond en bois.
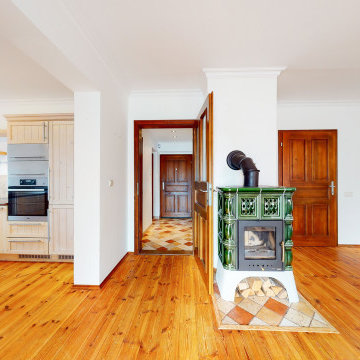
Réalisation d'une salle à manger chalet avec un poêle à bois et un manteau de cheminée en carrelage.
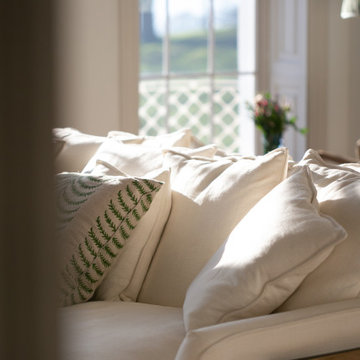
A beautifully connected lounge and dining room which celebrate the building's architecture, a neutral base with a carefully curated selection of blues and greens
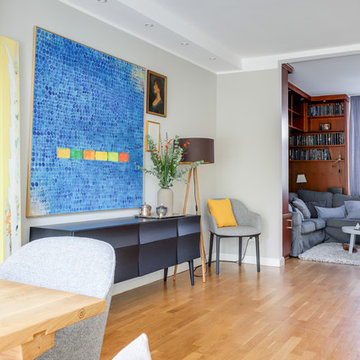
Sideboard mit Blick in die Bibliothek
Cette image montre une salle à manger ouverte sur le salon design de taille moyenne avec un mur gris, parquet clair, un poêle à bois et un sol marron.
Cette image montre une salle à manger ouverte sur le salon design de taille moyenne avec un mur gris, parquet clair, un poêle à bois et un sol marron.
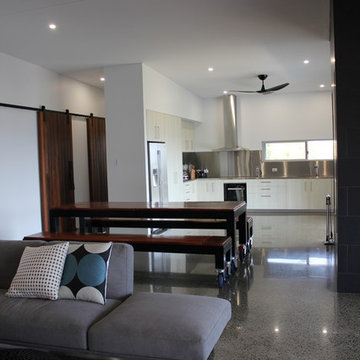
Open plan living, polished concrete floors, industrial style furniture.
(Nicole Weston Architect)
Exemple d'une petite salle à manger ouverte sur le salon tendance avec un mur blanc, sol en béton ciré, un poêle à bois et un sol multicolore.
Exemple d'une petite salle à manger ouverte sur le salon tendance avec un mur blanc, sol en béton ciré, un poêle à bois et un sol multicolore.
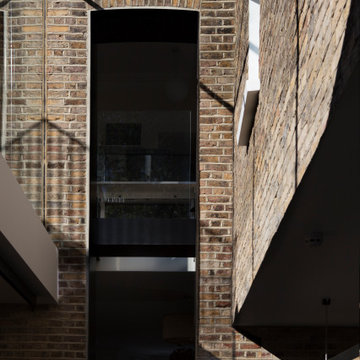
Cette image montre une grande salle à manger ouverte sur le salon design avec un mur blanc, sol en béton ciré, un poêle à bois, un manteau de cheminée en brique et un sol gris.
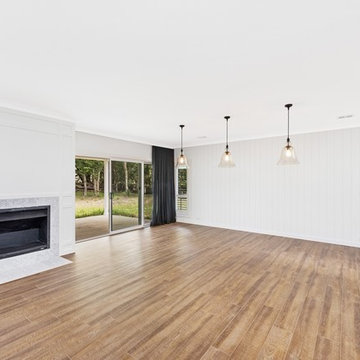
Aménagement d'une très grande salle à manger ouverte sur le salon campagne avec un sol en vinyl, un poêle à bois et un manteau de cheminée en carrelage.
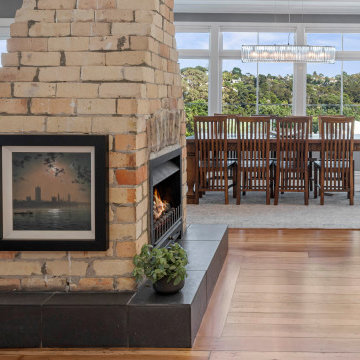
Accentuating the original character of the home is the 120 year old matai flooring and the Hallmark villa finishes throughout, including decorative ceilings and scotias.
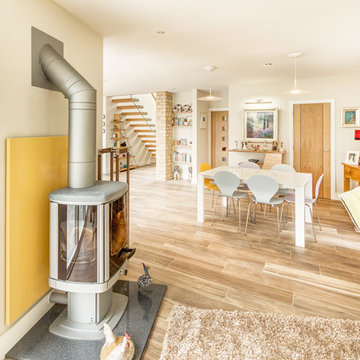
Martin Gardner Photography
Aménagement d'une salle à manger ouverte sur le salon moderne de taille moyenne avec un mur blanc, un sol en carrelage de porcelaine, un poêle à bois, un manteau de cheminée en pierre et un sol marron.
Aménagement d'une salle à manger ouverte sur le salon moderne de taille moyenne avec un mur blanc, un sol en carrelage de porcelaine, un poêle à bois, un manteau de cheminée en pierre et un sol marron.
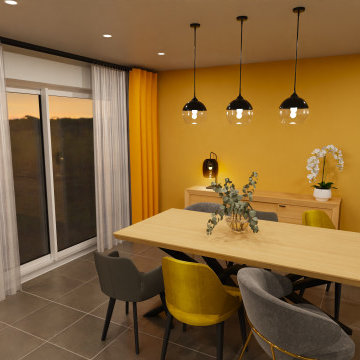
Idées déco pour une salle à manger contemporaine de taille moyenne avec un mur jaune, sol en béton ciré, un poêle à bois, un manteau de cheminée en métal, un sol marron et du papier peint.

Open plan living space including dining for 8 people. Bespoke joinery including wood storage, bookcase, media unit and 3D wall paneling.
Inspiration pour une grande salle à manger ouverte sur le salon design avec un mur vert, parquet peint, un poêle à bois, un manteau de cheminée en métal, un sol blanc et du papier peint.
Inspiration pour une grande salle à manger ouverte sur le salon design avec un mur vert, parquet peint, un poêle à bois, un manteau de cheminée en métal, un sol blanc et du papier peint.
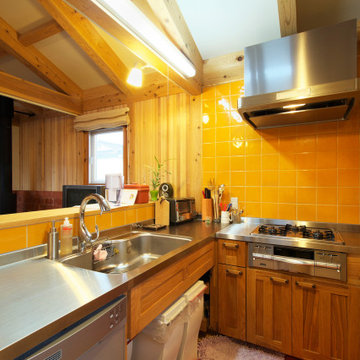
地域の家具工房「遊樹工房」の内田さんにお願いしたキッチンセット。天板はステンレスです。使い勝手優先でつくりました。
Réalisation d'une salle à manger ouverte sur le salon craftsman avec un mur blanc, un sol en bois brun, un poêle à bois, un manteau de cheminée en brique et poutres apparentes.
Réalisation d'une salle à manger ouverte sur le salon craftsman avec un mur blanc, un sol en bois brun, un poêle à bois, un manteau de cheminée en brique et poutres apparentes.
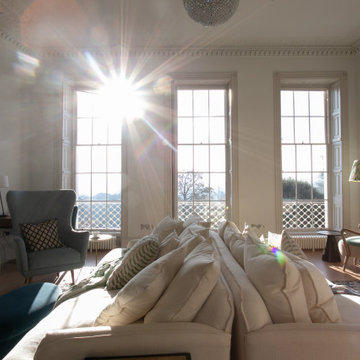
A beautifully connected lounge and dining room which celebrate the building's architecture, a neutral base with a carefully curated selection of blues and greens
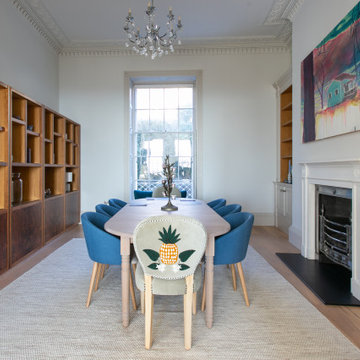
A beautifully connected lounge and dining room which celebrate the building's architecture, a neutral base with a carefully curated selection of blues and greens
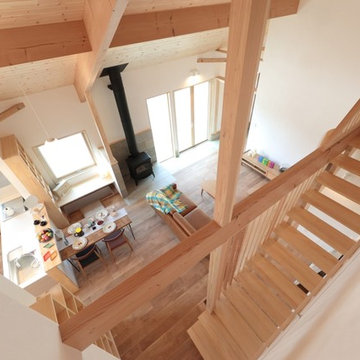
Cette photo montre une salle à manger ouverte sur le salon moderne avec un mur blanc, un sol en bois brun, un poêle à bois, un manteau de cheminée en carrelage et un sol marron.
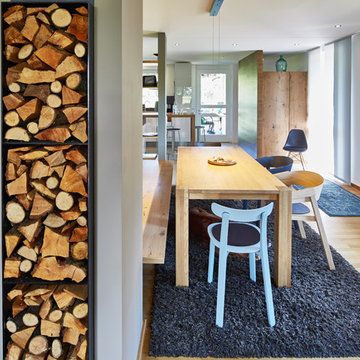
Essberich mit eingebautem Holzlagerfach
Fotos Hartwig Wachsmann
Aménagement d'une salle à manger ouverte sur le salon scandinave avec un mur beige, parquet peint, un poêle à bois et un sol marron.
Aménagement d'une salle à manger ouverte sur le salon scandinave avec un mur beige, parquet peint, un poêle à bois et un sol marron.
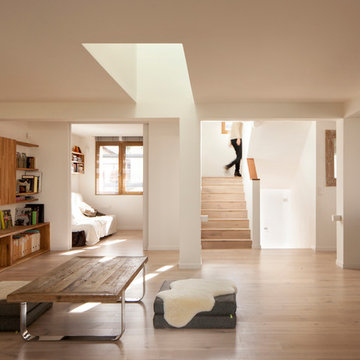
Clément Guillaume
Idées déco pour une grande salle à manger ouverte sur le salon contemporaine avec parquet clair, un poêle à bois, un manteau de cheminée en plâtre, un sol beige et un mur blanc.
Idées déco pour une grande salle à manger ouverte sur le salon contemporaine avec parquet clair, un poêle à bois, un manteau de cheminée en plâtre, un sol beige et un mur blanc.
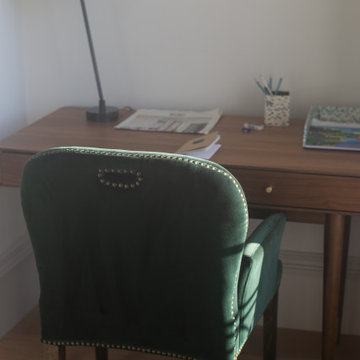
A beautifully connected lounge and dining room which celebrate the building's architecture, a neutral base with a carefully curated selection of blues and greens
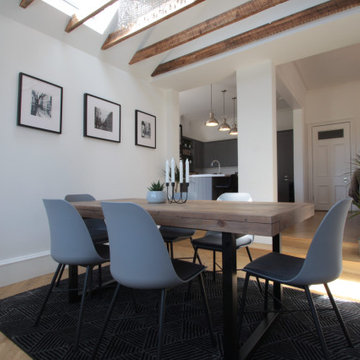
Idée de décoration pour une salle à manger nordique avec un poêle à bois et un manteau de cheminée en carrelage.
Idées déco de salles à manger avec un poêle à bois
120