Idées déco de salles à manger avec un sol en contreplaqué
Trier par :
Budget
Trier par:Populaires du jour
161 - 180 sur 1 152 photos
1 sur 2
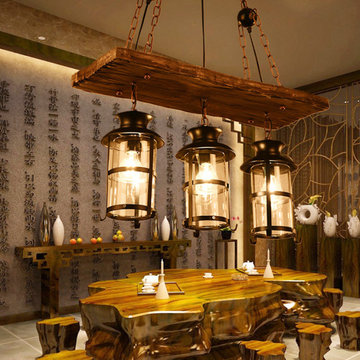
The wooden chandelier light is made of wood, metal and glass. The pendant lamp is rustic and vintage style designed. The light fixture is suitable for indoor lighting place such as bar, restaurant, dinning room,etc. E27 screw socket is flexible for replacing the bulb.
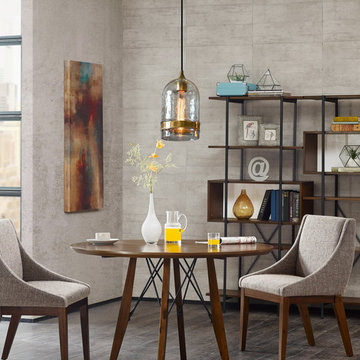
Exemple d'une salle à manger moderne de taille moyenne avec un mur gris, un sol en contreplaqué et un sol gris.
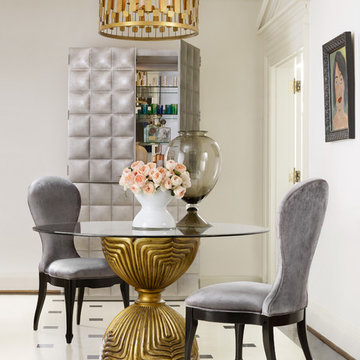
Glass Top Sold Separately. Product Page:
http://cynthiarowley.hookerfurniture.com/cynthia-rowley-for-hooker-furniture-shangri-la/1586-75203-gld3-1566/iteminformation.aspx - Also Pictured: En Pointe Upholstered Side Chair - http://cynthiarowley.hookerfurniture.com/cynthia-rowley-for-hooker-furniture-en-pointe/1586-75410a-blk1-1566/iteminformation.aspx
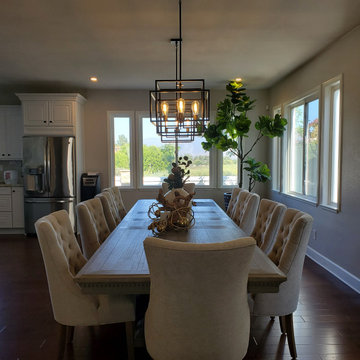
Cette photo montre une grande salle à manger ouverte sur la cuisine chic avec un mur gris, un sol en contreplaqué et un sol marron.
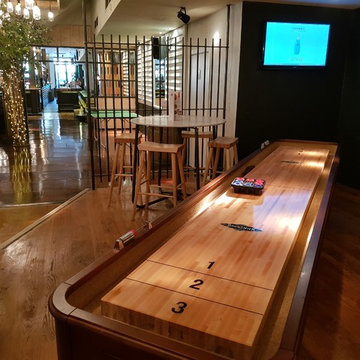
Photo of Revolution Cardiff interior having a closer look at the 12ft Brunswick Andover Shuffleboard from Home Leisure Direct.
Photo Credit: Josh (Home Leisure Direct Commerical Manager)
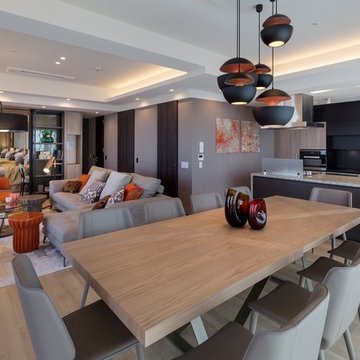
Cette image montre une salle à manger bohème de taille moyenne avec un mur beige, un sol en contreplaqué et un sol beige.
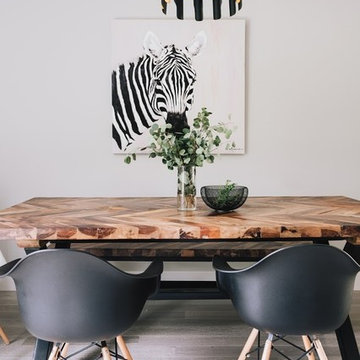
Dining Area Design at Elk Valley Residence (Custom Home) Designed by Linhan Design.
Cette photo montre une salle à manger ouverte sur la cuisine moderne de taille moyenne avec un mur blanc, un sol en contreplaqué et un sol marron.
Cette photo montre une salle à manger ouverte sur la cuisine moderne de taille moyenne avec un mur blanc, un sol en contreplaqué et un sol marron.
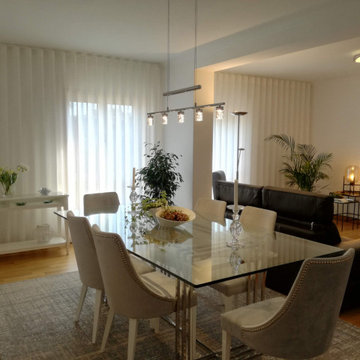
Apartamento 2 quartos (1 Suite) no Porto
Em zona calma mas com todos os transportes e Serviços.
A Cerca de 1000m da Boavista e Casa da Música
Excelentes áreas
Sala 38m2
Quarto 15m2
Suite 18m2
Cozinha 13m2
Lavandaria
1 Casas de Banho Suite
1 Casa de banho de familia com Banheira
Garagem Individual
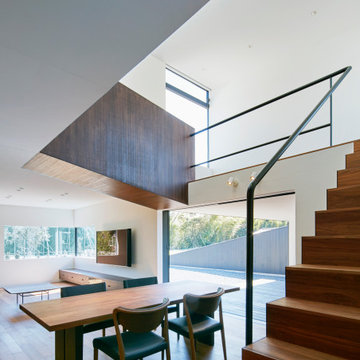
(C) Forward Stroke Inc.
Cette image montre une salle à manger ouverte sur le salon minimaliste de taille moyenne avec un mur blanc, un sol en contreplaqué et un sol marron.
Cette image montre une salle à manger ouverte sur le salon minimaliste de taille moyenne avec un mur blanc, un sol en contreplaqué et un sol marron.
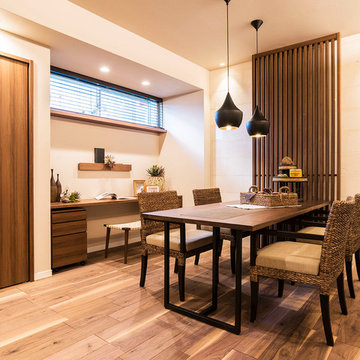
Cette image montre une salle à manger ouverte sur la cuisine asiatique avec un mur blanc, un sol marron et un sol en contreplaqué.
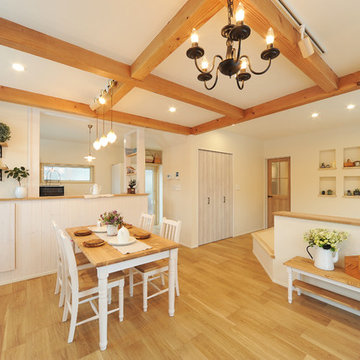
1F リビングダイニング
Idées déco pour une salle à manger campagne avec un mur blanc, un sol en contreplaqué et aucune cheminée.
Idées déco pour une salle à manger campagne avec un mur blanc, un sol en contreplaqué et aucune cheminée.
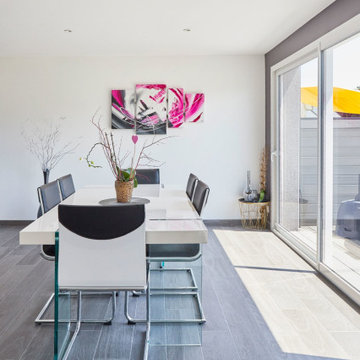
Cette image montre une salle à manger design fermée avec un mur blanc et un sol en contreplaqué.
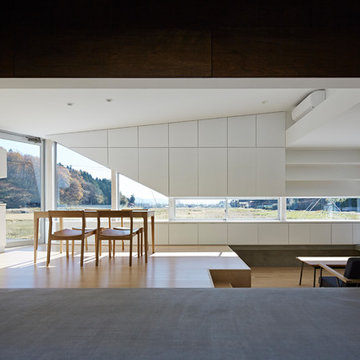
前面からのプライバシーに配慮し、居場所ごとに床レベルと開口高さを変えています。それぞれの居場所から田園風景を切り取った開口です。壁面は全て収納です。
Réalisation d'une petite salle à manger ouverte sur le salon design avec un mur blanc, un sol en contreplaqué, aucune cheminée et un sol marron.
Réalisation d'une petite salle à manger ouverte sur le salon design avec un mur blanc, un sol en contreplaqué, aucune cheminée et un sol marron.

Learn more about this project and many more at
www.branadesigns.com
Idée de décoration pour une salle à manger ouverte sur la cuisine design de taille moyenne avec un mur blanc, un sol en contreplaqué, un sol beige, un plafond en papier peint et du papier peint.
Idée de décoration pour une salle à manger ouverte sur la cuisine design de taille moyenne avec un mur blanc, un sol en contreplaqué, un sol beige, un plafond en papier peint et du papier peint.
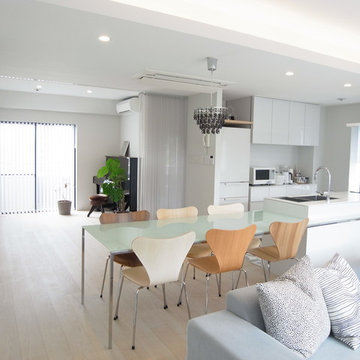
元々2部屋だった部屋の壁を撤去して、広々とした空間に変えました。
Idée de décoration pour une salle à manger ouverte sur le salon minimaliste avec un mur bleu, un sol en contreplaqué et un sol beige.
Idée de décoration pour une salle à manger ouverte sur le salon minimaliste avec un mur bleu, un sol en contreplaqué et un sol beige.
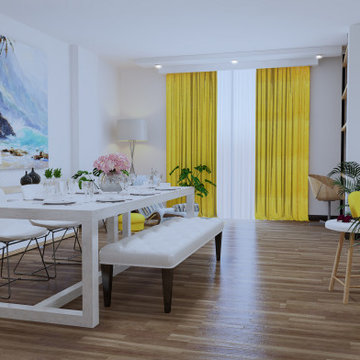
Idées déco pour une salle à manger ouverte sur la cuisine moderne de taille moyenne avec un mur blanc, un sol en contreplaqué, un sol marron, un plafond en bois et du papier peint.
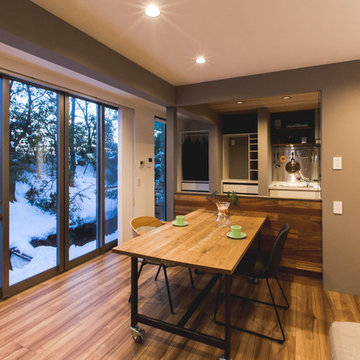
Space saving shared house 33.124㎡の狭小省スペースなシェアハウス
Aménagement d'une petite salle à manger contemporaine avec un mur gris, un sol en contreplaqué et un sol marron.
Aménagement d'une petite salle à manger contemporaine avec un mur gris, un sol en contreplaqué et un sol marron.
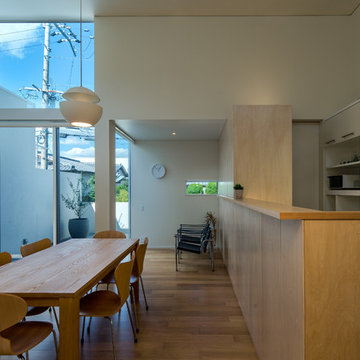
床はオーク複合フローリング仕上げ。キッチンの立ち上がり壁はシナ合板クリア塗装仕上げ。
Inspiration pour une salle à manger avec un mur blanc, un sol en contreplaqué et un sol marron.
Inspiration pour une salle à manger avec un mur blanc, un sol en contreplaqué et un sol marron.
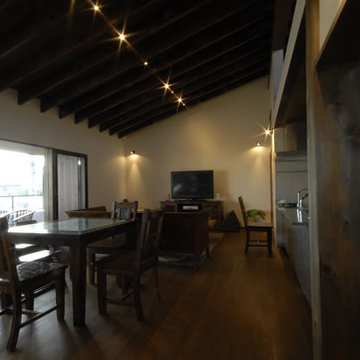
リビングからは扉を介してデッキスペースに出ることが出来ます。
Cette image montre une salle à manger ouverte sur le salon asiatique de taille moyenne avec un mur blanc, un sol en contreplaqué et un sol marron.
Cette image montre une salle à manger ouverte sur le salon asiatique de taille moyenne avec un mur blanc, un sol en contreplaqué et un sol marron.
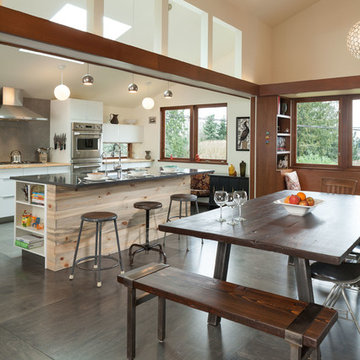
The original cave-like kitchen was opened up and brought into the public realm of the house. New custom finished birch ply floor replaced dated floors throughout
Photograph by William Wright
Idées déco de salles à manger avec un sol en contreplaqué
9