Idées déco de salles à manger avec un sol en contreplaqué
Trier par :
Budget
Trier par:Populaires du jour
201 - 220 sur 1 152 photos
1 sur 2
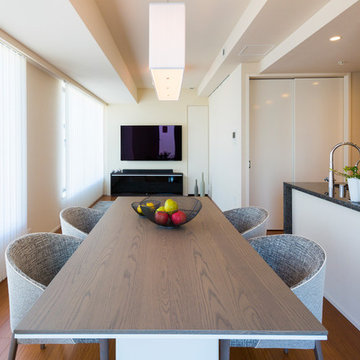
港区高級タワーマンションのリノベーション、
プランニング、造作工事、造作家具、照明、置き家具、
カーテン類等の計画
Inspiration pour une salle à manger minimaliste avec un mur blanc, un sol en contreplaqué et aucune cheminée.
Inspiration pour une salle à manger minimaliste avec un mur blanc, un sol en contreplaqué et aucune cheminée.
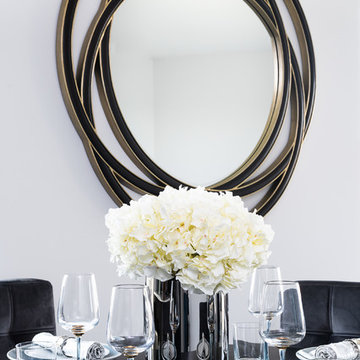
A luxury two bedroom apartment in a high-end development in Chelsea in need of a tailored furniture package to bring it to the market. The angular layout of the open plan reception meant we had to carefully consider the furniture size and placement to make the best use of the space - creating a welcoming home for a buyer to envisage living in. We enhanced the potential of this newly renovated apartment by using neutral colours and used splashes of colour to give a contemporary feel.
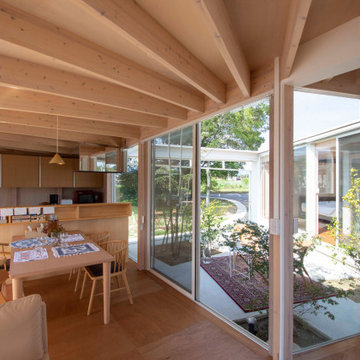
Cette photo montre une salle à manger en bois avec un sol en contreplaqué et un plafond en bois.
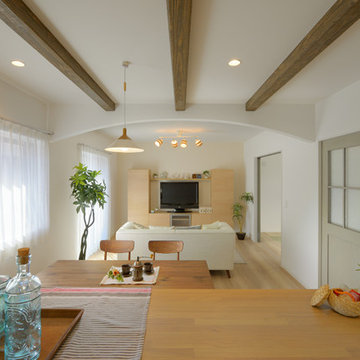
Cette photo montre une salle à manger ouverte sur le salon moderne avec un mur blanc, un sol en contreplaqué et un sol beige.
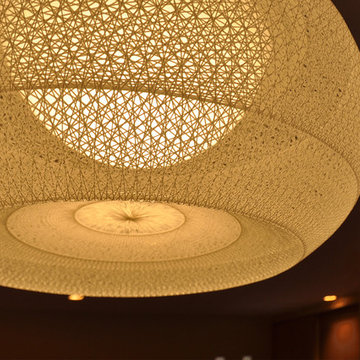
ダイニングルームのペンダント照明。和のLDKにふさわしいデザインでセレクト。細い組子からもれる灯りが優美です。コイズミ製。
撮影:柴本米一
Cette image montre une salle à manger ouverte sur le salon asiatique avec un mur blanc, un sol en contreplaqué et un sol marron.
Cette image montre une salle à manger ouverte sur le salon asiatique avec un mur blanc, un sol en contreplaqué et un sol marron.
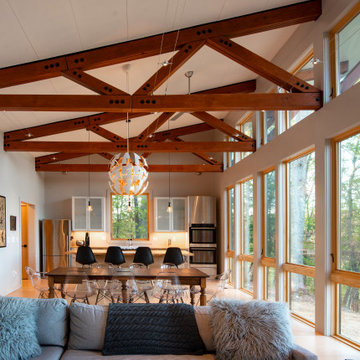
The kitchen/living/dining area of Camp May
Réalisation d'une salle à manger ouverte sur la cuisine minimaliste avec un mur gris, un sol en contreplaqué et poutres apparentes.
Réalisation d'une salle à manger ouverte sur la cuisine minimaliste avec un mur gris, un sol en contreplaqué et poutres apparentes.
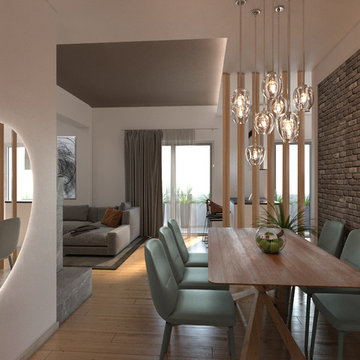
Réalisation d'une petite salle à manger ouverte sur la cuisine minimaliste avec un mur blanc et un sol en contreplaqué.
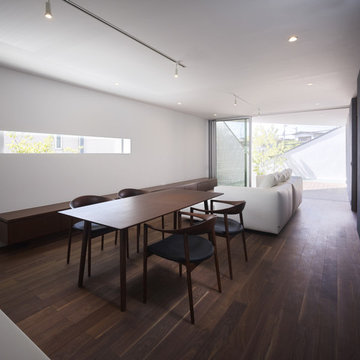
(C) Forward Stroke Inc.
Cette photo montre une salle à manger ouverte sur le salon tendance de taille moyenne avec un mur blanc, un sol en contreplaqué et un sol marron.
Cette photo montre une salle à manger ouverte sur le salon tendance de taille moyenne avec un mur blanc, un sol en contreplaqué et un sol marron.
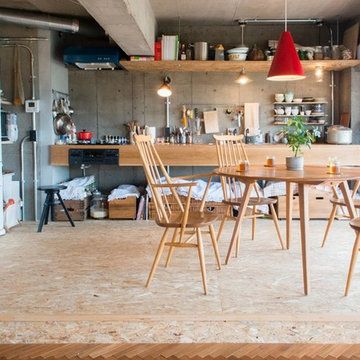
設計:職人かまたひろし(moi-design)
西村一宏(ゼロリノベ)
写真:佐久間ナオヒト(ひび写真事務所)
Idées déco pour une salle à manger ouverte sur la cuisine industrielle avec un mur gris et un sol en contreplaqué.
Idées déco pour une salle à manger ouverte sur la cuisine industrielle avec un mur gris et un sol en contreplaqué.
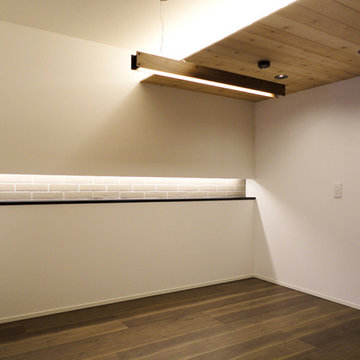
元和室部分を羽目板天井とニッチカウンターのダイニングに。
Inspiration pour une salle à manger ouverte sur le salon minimaliste avec un mur blanc, un sol en contreplaqué et un sol marron.
Inspiration pour une salle à manger ouverte sur le salon minimaliste avec un mur blanc, un sol en contreplaqué et un sol marron.
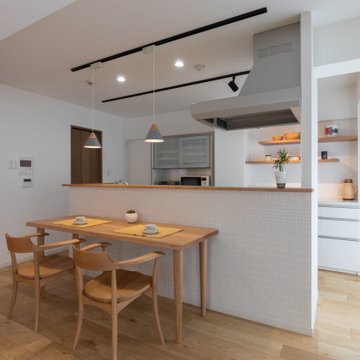
ダイニングテーブルをカフェのカウンター風にご夫婦横並びにして。
Cette image montre une salle à manger ouverte sur le salon minimaliste avec un mur blanc, un sol en contreplaqué et un sol beige.
Cette image montre une salle à manger ouverte sur le salon minimaliste avec un mur blanc, un sol en contreplaqué et un sol beige.
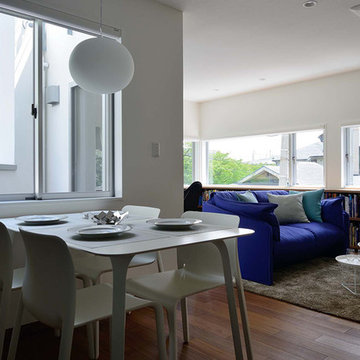
ダイニングの左側に三角形の坪庭があります。外側にもう一枚外壁がまわっていますので、対面する高層アパートからの視線をゆるやかに遮りながら、やわらかな光が入ります。
Inspiration pour une petite salle à manger ouverte sur le salon minimaliste avec un mur blanc, un sol en contreplaqué, aucune cheminée, un sol marron, un plafond en papier peint et du papier peint.
Inspiration pour une petite salle à manger ouverte sur le salon minimaliste avec un mur blanc, un sol en contreplaqué, aucune cheminée, un sol marron, un plafond en papier peint et du papier peint.
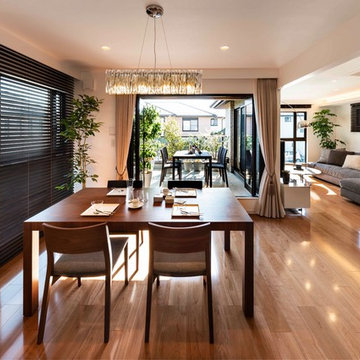
まるでショップのようにアウトサイドとリビング、
ダイニングが、開放的につながる。
住宅とは思えない、心地良い距離感が保たれる。
Cette image montre une grande salle à manger ouverte sur le salon design avec un mur blanc, un sol en contreplaqué et un sol marron.
Cette image montre une grande salle à manger ouverte sur le salon design avec un mur blanc, un sol en contreplaqué et un sol marron.
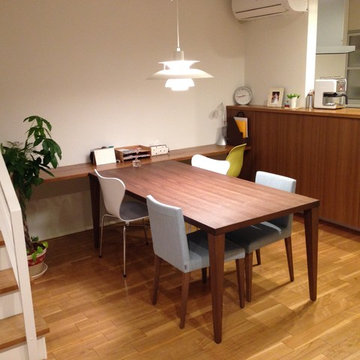
Inspiration pour une petite salle à manger minimaliste avec un mur blanc, un sol en contreplaqué, aucune cheminée et un sol beige.
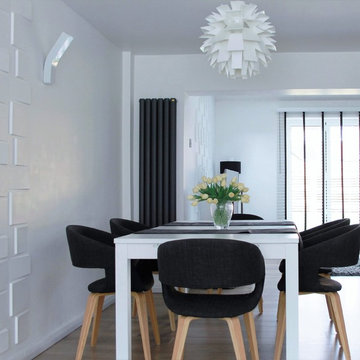
MAGDA ESHIET
Aménagement d'une salle à manger ouverte sur le salon moderne de taille moyenne avec un mur blanc, un sol en contreplaqué et aucune cheminée.
Aménagement d'une salle à manger ouverte sur le salon moderne de taille moyenne avec un mur blanc, un sol en contreplaqué et aucune cheminée.
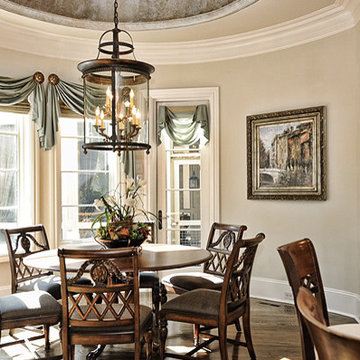
Réalisation d'une salle à manger ouverte sur la cuisine tradition de taille moyenne avec un mur beige, un sol en contreplaqué et aucune cheminée.
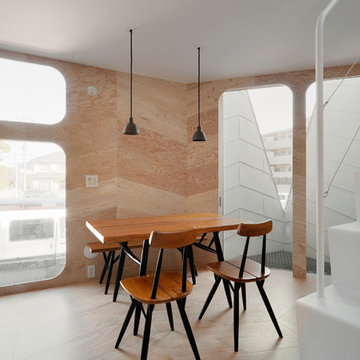
Photo by: Takumi Ota
Réalisation d'une petite salle à manger ouverte sur la cuisine urbaine avec un mur beige, un sol en contreplaqué, aucune cheminée et un sol beige.
Réalisation d'une petite salle à manger ouverte sur la cuisine urbaine avec un mur beige, un sol en contreplaqué, aucune cheminée et un sol beige.
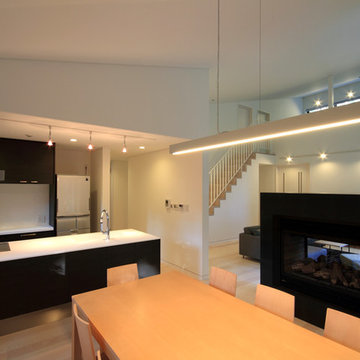
オープンカウンターのキッチンとダイニング。2面開口の暖炉の炎を眺めながら食事ができるように計画しています。
Cette photo montre une salle à manger ouverte sur la cuisine moderne de taille moyenne avec un mur blanc, un sol en contreplaqué, une cheminée double-face, un manteau de cheminée en pierre et un sol beige.
Cette photo montre une salle à manger ouverte sur la cuisine moderne de taille moyenne avec un mur blanc, un sol en contreplaqué, une cheminée double-face, un manteau de cheminée en pierre et un sol beige.

暗い感じにならないように、トップライトを設けています
Exemple d'une salle à manger moderne avec un mur blanc, un sol en contreplaqué et un sol marron.
Exemple d'une salle à manger moderne avec un mur blanc, un sol en contreplaqué et un sol marron.
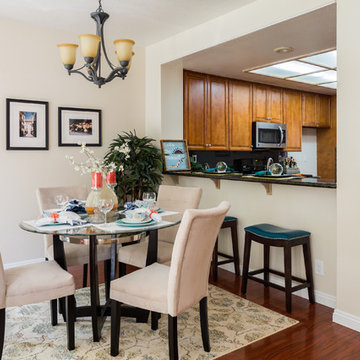
Idée de décoration pour une petite salle à manger ouverte sur le salon tradition avec un mur beige, un sol en contreplaqué et aucune cheminée.
Idées déco de salles à manger avec un sol en contreplaqué
11