Idées déco de salles à manger avec un sol en contreplaqué
Trier par :
Budget
Trier par:Populaires du jour
221 - 240 sur 1 152 photos
1 sur 2
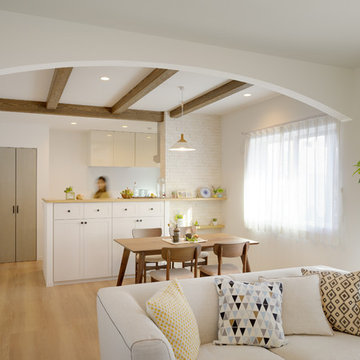
Cette image montre une salle à manger ouverte sur le salon méditerranéenne avec un mur blanc, un sol en contreplaqué et un sol beige.
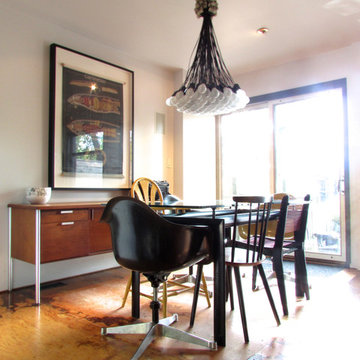
Photo: Jenn Hannotte © 2013 Houzz
Exemple d'une salle à manger romantique avec un sol en contreplaqué.
Exemple d'une salle à manger romantique avec un sol en contreplaqué.
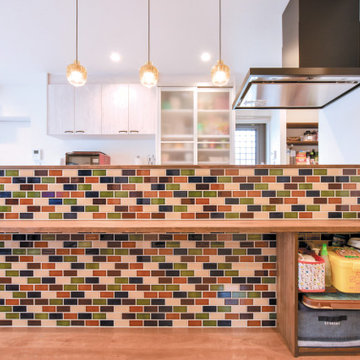
「こういうカラフルなタイルを使いたい」と、奥様からご要望いただいたキッチンカウンター。
白と木目で統一されたLDK内を、昭和レトロカフェのようで、まさに「LDKの顔」。
写真ではタイルの主張が強く見えますが、LDK全体で見ると、空間の程よいアクセントになっています。
Aménagement d'une petite salle à manger ouverte sur le salon contemporaine avec un mur blanc, un sol en contreplaqué, aucune cheminée et un sol marron.
Aménagement d'une petite salle à manger ouverte sur le salon contemporaine avec un mur blanc, un sol en contreplaqué, aucune cheminée et un sol marron.
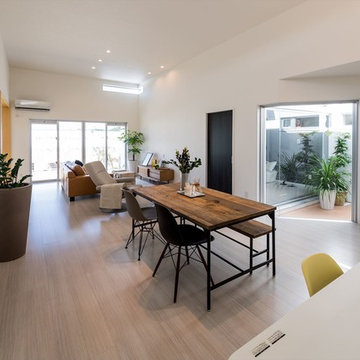
Réalisation d'une salle à manger ouverte sur le salon design avec un mur blanc, un sol en contreplaqué, aucune cheminée et un sol beige.
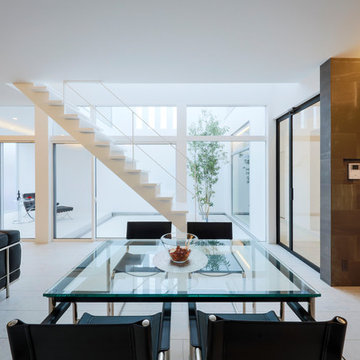
Exemple d'une salle à manger ouverte sur le salon moderne avec un sol en contreplaqué et un sol blanc.
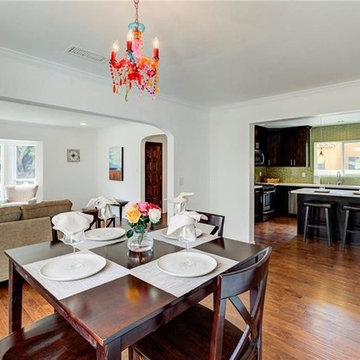
Candy
Exemple d'une grande salle à manger ouverte sur la cuisine chic avec un mur blanc, un sol en contreplaqué, aucune cheminée et un sol marron.
Exemple d'une grande salle à manger ouverte sur la cuisine chic avec un mur blanc, un sol en contreplaqué, aucune cheminée et un sol marron.
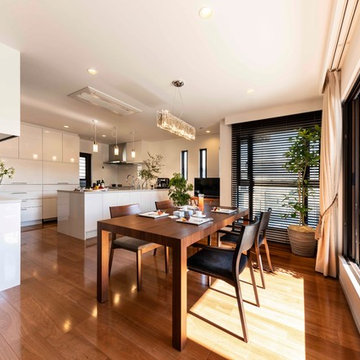
まるでショップのようにアウトサイドとリビング、
ダイニングが、開放的につながる。
住宅とは思えない、心地良い距離感が保たれる。
Réalisation d'une grande salle à manger ouverte sur le salon design avec un mur blanc, un sol en contreplaqué et un sol marron.
Réalisation d'une grande salle à manger ouverte sur le salon design avec un mur blanc, un sol en contreplaqué et un sol marron.
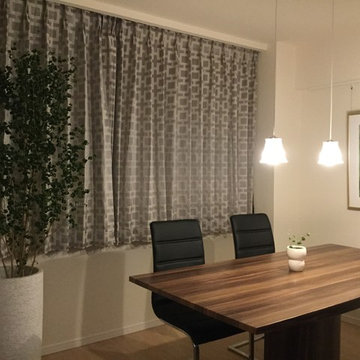
築浅マンションのインテリアリフォーム
雁行型のリビングダイニングのダイニングスペース。天井に直付けでダクトレールを付けました。ペンダントライトはリビングのスタンドに合わせ、当初の予定を変えて透明カットガラスのタイプに。少し眩しいですが、慣れれば大丈夫でした。
Idées déco pour une petite salle à manger ouverte sur le salon moderne avec un mur blanc, un sol en contreplaqué, aucune cheminée et un sol beige.
Idées déco pour une petite salle à manger ouverte sur le salon moderne avec un mur blanc, un sol en contreplaqué, aucune cheminée et un sol beige.
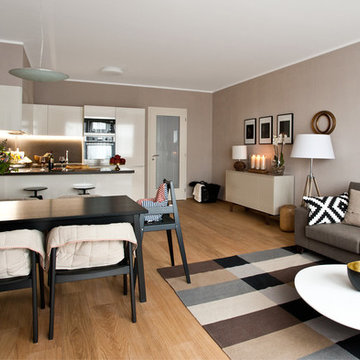
Cette image montre une salle à manger ouverte sur le salon design de taille moyenne avec un mur beige, un sol en contreplaqué et aucune cheminée.
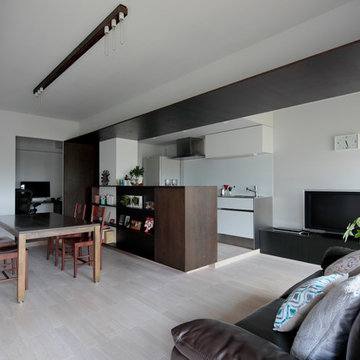
Réalisation d'une salle à manger ouverte sur le salon minimaliste avec un mur beige, un sol en contreplaqué et un sol beige.
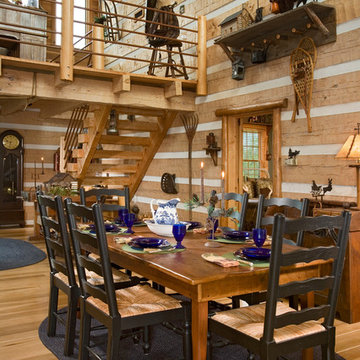
Inspiration pour une salle à manger ouverte sur le salon chalet de taille moyenne avec un mur marron, un sol en contreplaqué, aucune cheminée et un sol marron.
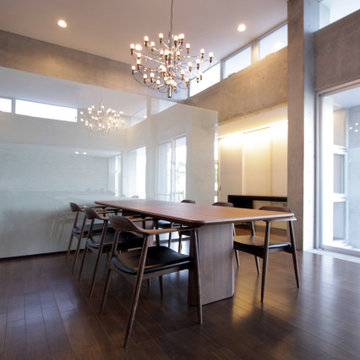
ダイニングテーブルはAlfrexのFIORD
チェアはAREA
ペンダントはYAMAGIWA
壁面は竹松工業の水鏡ナチュラルカラーガラス
Cette photo montre une grande salle à manger moderne fermée avec un mur gris, un sol en contreplaqué et un sol marron.
Cette photo montre une grande salle à manger moderne fermée avec un mur gris, un sol en contreplaqué et un sol marron.

LDK
深い青のキャビネットが美しいペニンシュラ型のキッチンと、アイボリーとホワイトの床材と壁紙のコントラストですっきりと。
ご家族が多く、様々な小物や家具が置かれても雑多な印象にならない色使いに。
Exemple d'une salle à manger ouverte sur le salon moderne avec un mur blanc, un sol en contreplaqué et un sol blanc.
Exemple d'une salle à manger ouverte sur le salon moderne avec un mur blanc, un sol en contreplaqué et un sol blanc.
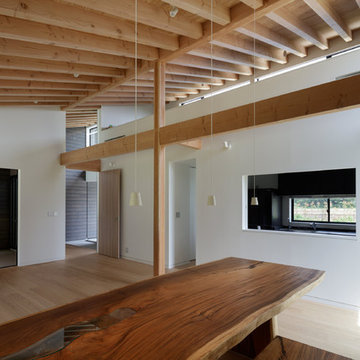
佐倉の別荘|リビングダイニング
ロフト部分に設けられた高窓から東側の間接光を導入するとともに、自然換気を効果的に行うことができます。キッチンとダイニングの間には開閉可能な目隠し窓が用意されており、必要に応じてキッチンを区画する事ができるようになっています。奥には屋根のある半屋外空間「エクステリアダイニング」があります。バーベキューや食事に利用できます。
撮影:石井雅義
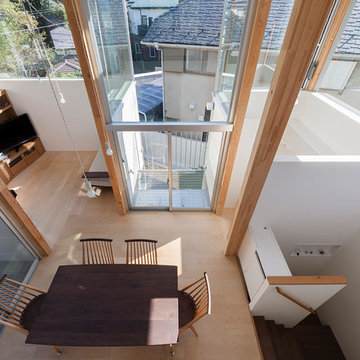
上部にあるロフトからダイニングを見下ろした写真。右奥にはスタディースペースがあります。
Aménagement d'une salle à manger ouverte sur le salon scandinave de taille moyenne avec un mur blanc, un sol en contreplaqué et un sol beige.
Aménagement d'une salle à manger ouverte sur le salon scandinave de taille moyenne avec un mur blanc, un sol en contreplaqué et un sol beige.
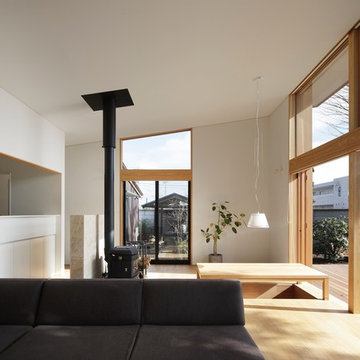
Exemple d'une grande salle à manger ouverte sur le salon asiatique avec un mur blanc, un sol en contreplaqué, un poêle à bois, un manteau de cheminée en carrelage et un sol beige.
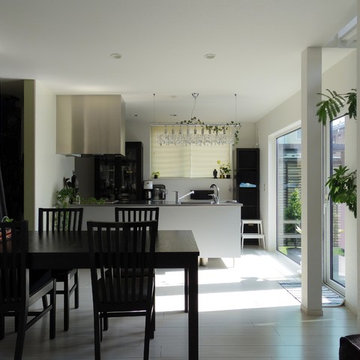
Inspiration pour une salle à manger ouverte sur le salon minimaliste de taille moyenne avec un mur blanc, un sol en contreplaqué, un sol gris et aucune cheminée.
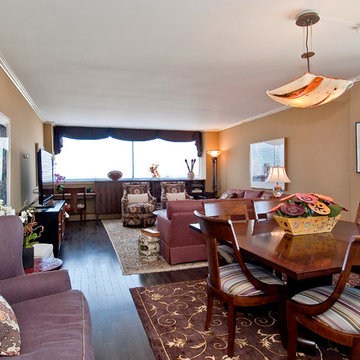
Aménagement d'une salle à manger éclectique fermée et de taille moyenne avec un mur beige, un sol en contreplaqué, aucune cheminée et un sol marron.
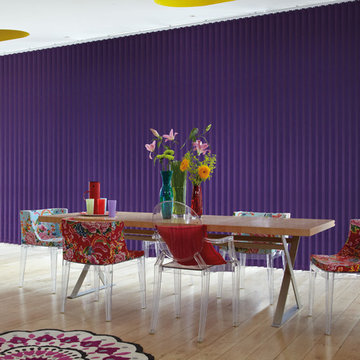
Our fabric collections are a designers dream filled with the most fabulous range of colours, textures and designs from the more traditional to the most contemporary. The vibrant and colourful collections available capture the spirit of today’s tastes and trends. Choose from a spectacular new range of prints, plains, textured plains, blackouts and high performance fabrics that help control light, privacy and temperature all year round. The possibilities and choice are almost endless ensuring there is something to satisfy all tastes and budgets.
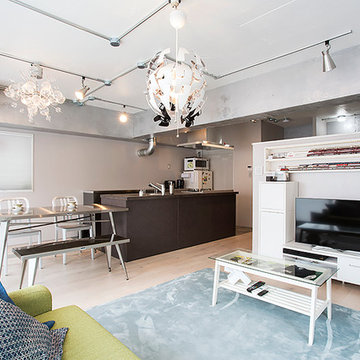
“近未来”と“Nゲージ”…?
と、一見イメージの結びつかない2つのものですが、
鉄道模型の直線的なデザインとショーケースのライティングが見事に近未来空間に溶け込んでいます。
Inspiration pour une grande salle à manger ouverte sur le salon design avec un mur gris, un sol en contreplaqué, aucune cheminée et un sol beige.
Inspiration pour une grande salle à manger ouverte sur le salon design avec un mur gris, un sol en contreplaqué, aucune cheminée et un sol beige.
Idées déco de salles à manger avec un sol en contreplaqué
12