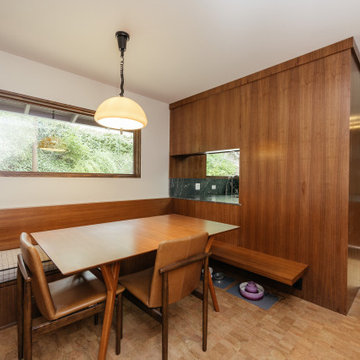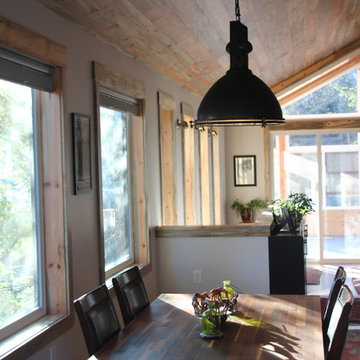Idées déco de salles à manger avec un sol en liège
Trier par :
Budget
Trier par:Populaires du jour
181 - 200 sur 295 photos
1 sur 2
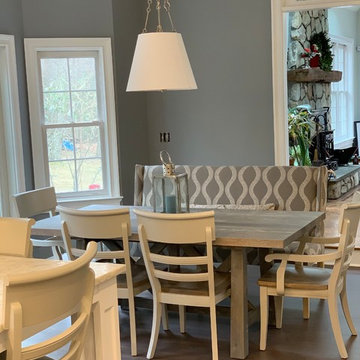
We transformed an awkward bowling alley into an elegant and gracious kitchen that works for a couple or a grand occasion. The high ceilings are highlighted by an exquisite and silent hood by Ventahood set on a wall of marble mosaic. The lighting helps to define the space while not impeding sight lines. The new picture window centers upon a beautiful mature tree and offers views to their outdoor fireplace. The Peninsula offers casual dining and a staging place for dessert/appetizers out of the work zone.
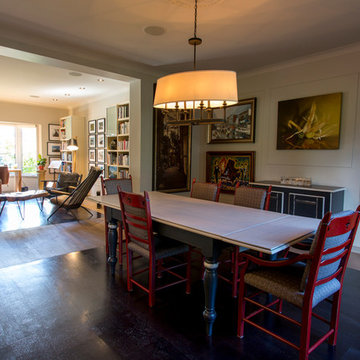
Un arrangement pensé et équilibré pour des amateurs d'art font de cette salle à manger une véritable galerie.
Inspiration pour une grande salle à manger bohème avec un mur blanc et un sol en liège.
Inspiration pour une grande salle à manger bohème avec un mur blanc et un sol en liège.
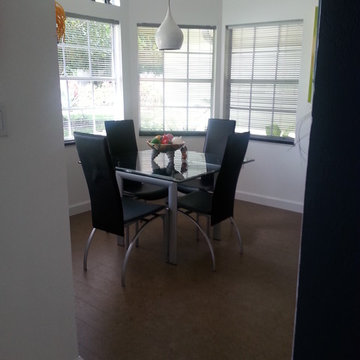
Original thirty year old kitchen was completely gutted. The laundry room was converted to a butler's pantry.
Idées déco pour une petite salle à manger ouverte sur la cuisine contemporaine avec un sol en liège.
Idées déco pour une petite salle à manger ouverte sur la cuisine contemporaine avec un sol en liège.
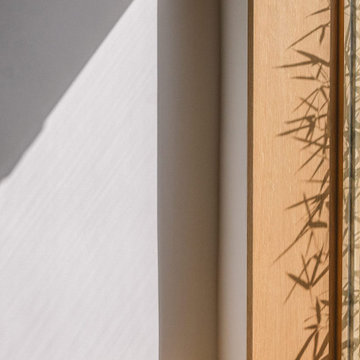
From Works reconfigured and refurbished the existing kitchen to create a new light filled, robust kitchen and dining space for a young family. The new kitchen is focused around a generous, warm timber window and bench which provides a calm moment to pause and enjoy the view out to the garden.
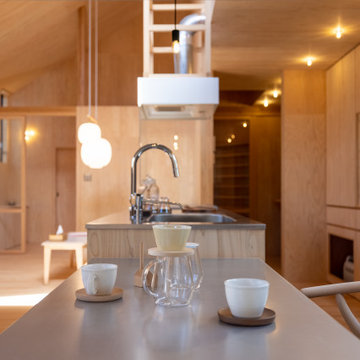
北から南に細く長い、決して恵まれた環境とは言えない敷地。
その敷地の形状をなぞるように伸び、分断し、それぞれを低い屋根で繋げながら建つ。
この場所で自然の恩恵を効果的に享受するための私たちなりの解決策。
雨や雪は受け止めることなく、両サイドを走る水路に受け流し委ねる姿勢。
敷地入口から順にパブリック-セミプライベート-プライベートと奥に向かって閉じていく。
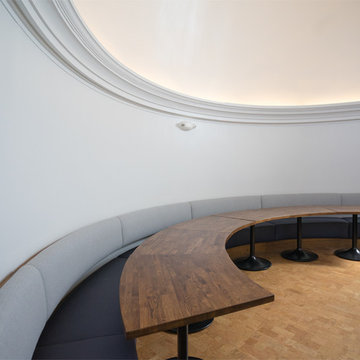
Exemple d'une très grande salle à manger rétro avec un mur blanc, un sol en liège et un sol marron.
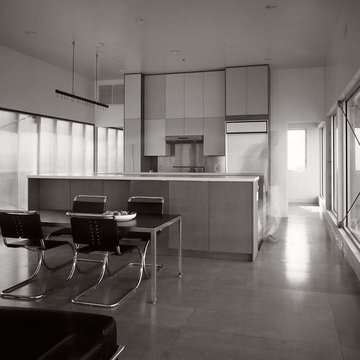
COA
Cette image montre une salle à manger design avec un sol en liège, une cheminée double-face et un manteau de cheminée en bois.
Cette image montre une salle à manger design avec un sol en liège, une cheminée double-face et un manteau de cheminée en bois.
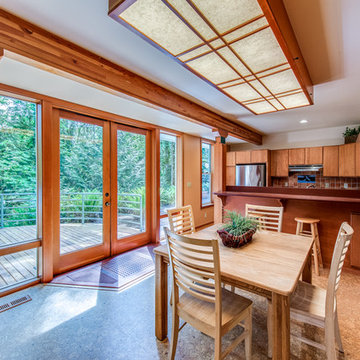
mike@seidlphoto.com
Idées déco pour une salle à manger ouverte sur le salon contemporaine de taille moyenne avec un mur blanc et un sol en liège.
Idées déco pour une salle à manger ouverte sur le salon contemporaine de taille moyenne avec un mur blanc et un sol en liège.
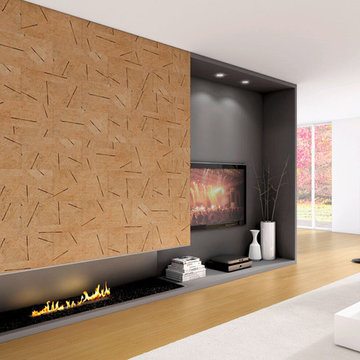
Cork Wall: The cork fabric that is used for the wall provides an innovative texture that is natural and sustainable, being durable, waterproof, safe & hygienic.
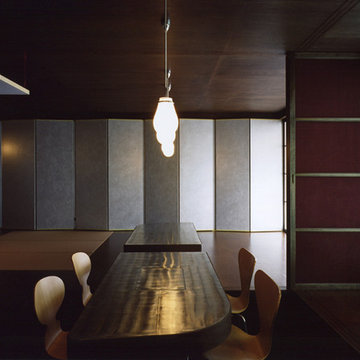
Réalisation d'une salle à manger en bois avec un sol en liège, un sol marron et un plafond en bois.
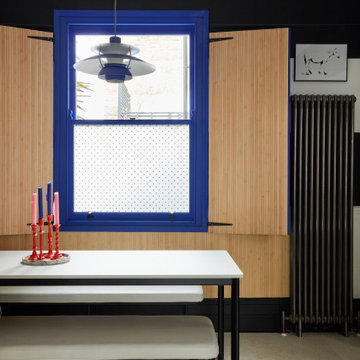
Picture perfect! Sleek, clean lines of the dining furniture, accents of black and bolts of electric blue are softened by the natural beauty of the bamboo wall and shutter cladding.
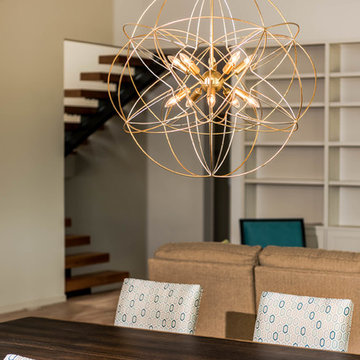
Cette photo montre une salle à manger ouverte sur le salon moderne de taille moyenne avec un mur beige, un sol en liège et un sol beige.
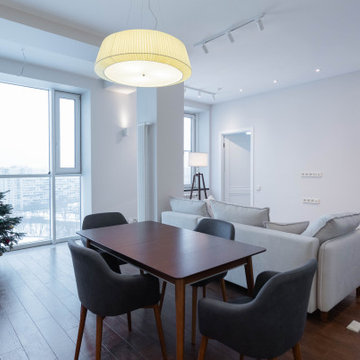
Большая кухня гостиная объединенная с лоджией. Выполнили утепление лоджии и шумо профессиональную шумо изоляцию стены с соседями.
Cette image montre une grande salle à manger ouverte sur la cuisine design avec un mur blanc, un sol en liège, un sol marron, un plafond voûté et du lambris.
Cette image montre une grande salle à manger ouverte sur la cuisine design avec un mur blanc, un sol en liège, un sol marron, un plafond voûté et du lambris.
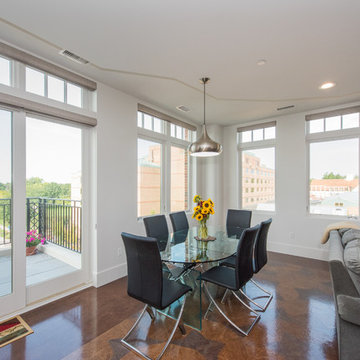
Dan Denardo
Réalisation d'une salle à manger design avec un mur blanc, un sol en liège et un sol marron.
Réalisation d'une salle à manger design avec un mur blanc, un sol en liège et un sol marron.
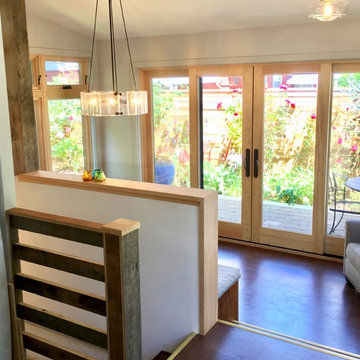
Cette image montre une petite salle à manger ouverte sur la cuisine rustique avec un mur gris, un sol en liège et un sol marron.
![[-1503-] Kitchen for 7](https://st.hzcdn.com/fimgs/pictures/dining-rooms/1503-kitchen-for-7-invision-design-solutions-img~48a1555008e05285_3070-1-bc60cb4-w360-h360-b0-p0.jpg)
Idées déco pour une salle à manger ouverte sur la cuisine classique de taille moyenne avec un sol en liège.
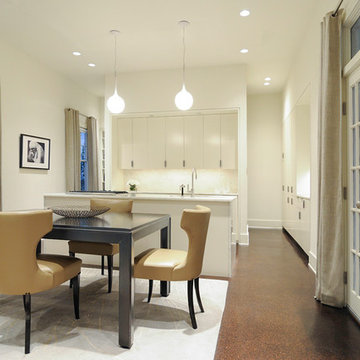
An open plan kitchen is part of the larger space, creating a loft like feel. All appliances are hidden with integrated panel fronts to create clean white palette for for the furniture and artwork.
Photo: Lee Lormand
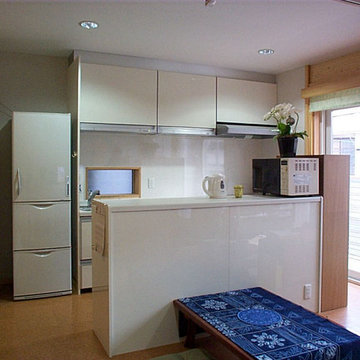
■きょくしょうなLDKですが、豊かな空間になっています。
Idées déco pour une petite salle à manger ouverte sur le salon moderne avec un mur gris, un sol en liège, un sol marron et un plafond en papier peint.
Idées déco pour une petite salle à manger ouverte sur le salon moderne avec un mur gris, un sol en liège, un sol marron et un plafond en papier peint.
Idées déco de salles à manger avec un sol en liège
10
