Idées déco de salles à manger avec un sol en marbre
Trier par :
Budget
Trier par:Populaires du jour
221 - 240 sur 3 621 photos
1 sur 2
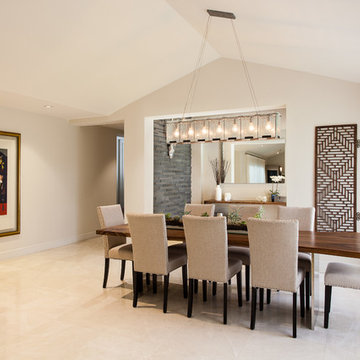
Francisco Aguila
Inspiration pour une grande salle à manger ouverte sur le salon design avec un mur gris et un sol en marbre.
Inspiration pour une grande salle à manger ouverte sur le salon design avec un mur gris et un sol en marbre.
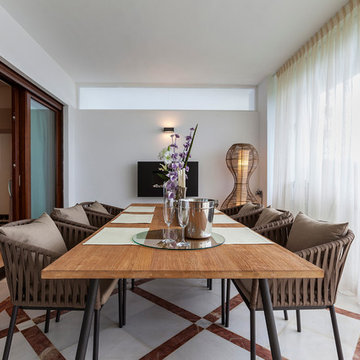
Cette photo montre une grande salle à manger tendance fermée avec un mur blanc, un sol en marbre et aucune cheminée.
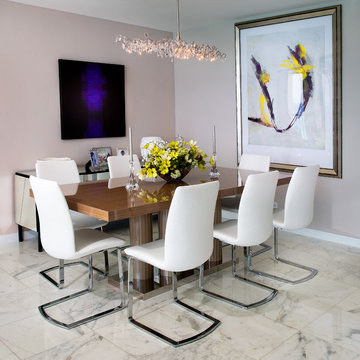
Photo credit:Jerry Rabinowitz
Exemple d'une salle à manger ouverte sur le salon tendance de taille moyenne avec un sol en marbre et un mur beige.
Exemple d'une salle à manger ouverte sur le salon tendance de taille moyenne avec un sol en marbre et un mur beige.
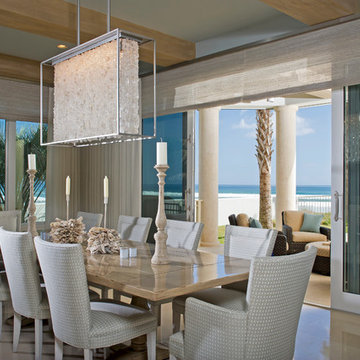
-Cucciaioni
Inspiration pour une grande salle à manger ouverte sur la cuisine marine avec un sol en marbre, aucune cheminée et un sol beige.
Inspiration pour une grande salle à manger ouverte sur la cuisine marine avec un sol en marbre, aucune cheminée et un sol beige.
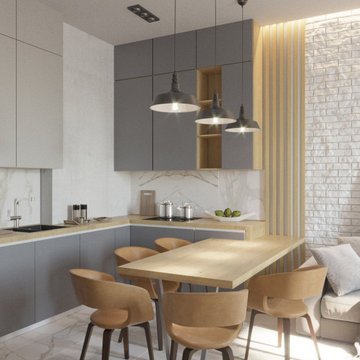
Aménagement d'une salle à manger ouverte sur le salon contemporaine de taille moyenne avec un mur blanc, un sol en marbre, aucune cheminée et un sol blanc.

We love this formal dining room's coffered ceiling, arched windows, custom wine fridge, and marble floors.
Inspiration pour une très grande salle à manger ouverte sur le salon minimaliste avec un mur blanc, un sol en marbre, un sol blanc et un plafond à caissons.
Inspiration pour une très grande salle à manger ouverte sur le salon minimaliste avec un mur blanc, un sol en marbre, un sol blanc et un plafond à caissons.
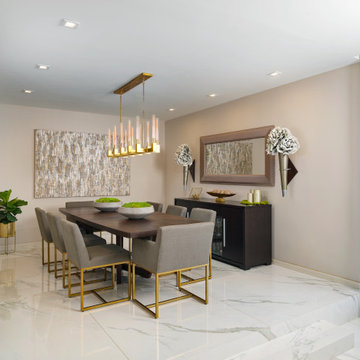
Modern dinning room
Cette image montre une salle à manger design fermée et de taille moyenne avec un mur beige, un sol en marbre et un sol blanc.
Cette image montre une salle à manger design fermée et de taille moyenne avec un mur beige, un sol en marbre et un sol blanc.
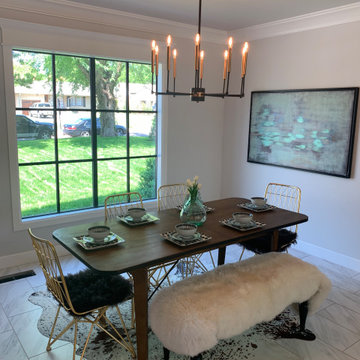
Exemple d'une salle à manger ouverte sur le salon chic de taille moyenne avec un mur gris, un sol en marbre, aucune cheminée et un sol blanc.

Large open dining room with high ceiling and stone columns. The cocktail area at the end, and mahogany table with Dakota Jackson chairs.
Photo: Mark Boisclair
Contractor: Manship Builder
Architect: Bing Hu
Interior Design: Susan Hersker and Elaine Ryckman.
Project designed by Susie Hersker’s Scottsdale interior design firm Design Directives. Design Directives is active in Phoenix, Paradise Valley, Cave Creek, Carefree, Sedona, and beyond.
For more about Design Directives, click here: https://susanherskerasid.com/
To learn more about this project, click here: https://susanherskerasid.com/desert-contemporary/
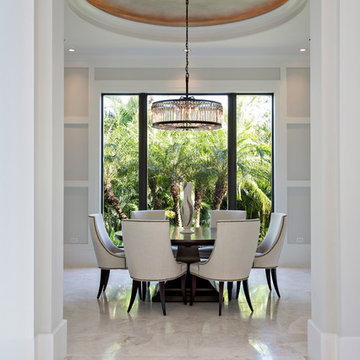
Contemporary Style
Architectural Photography - Ron Rosenzweig
Aménagement d'une grande salle à manger ouverte sur le salon contemporaine avec un mur gris et un sol en marbre.
Aménagement d'une grande salle à manger ouverte sur le salon contemporaine avec un mur gris et un sol en marbre.
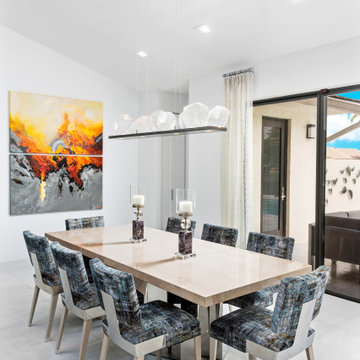
Lakefront residence in exclusive south Florida golf course community. Use of mixed metallic textiles and finishes combined with lucite furniture allows the view and bold oversized art to become the visual centerpieces of each space. Large sculptural light fixtures fill the height created by the soaring vaulted ceilings. Lux fabrics mixed with chrome or lucite create a contemporary feel to the space without losing the soft comforts that make this space feel like home.
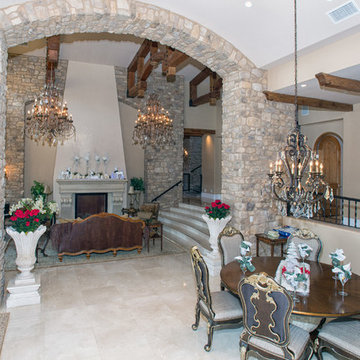
Idée de décoration pour une grande salle à manger ouverte sur le salon méditerranéenne avec un mur beige, un sol en marbre, une cheminée standard et un manteau de cheminée en pierre.
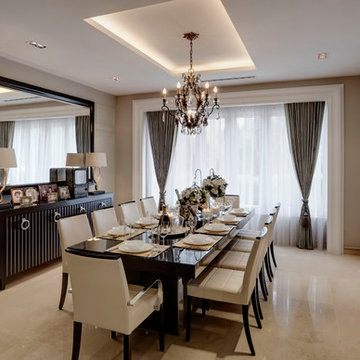
Alan Lee
Inspiration pour une grande rideau de salle à manger design avec un sol en marbre, aucune cheminée et éclairage.
Inspiration pour une grande rideau de salle à manger design avec un sol en marbre, aucune cheminée et éclairage.
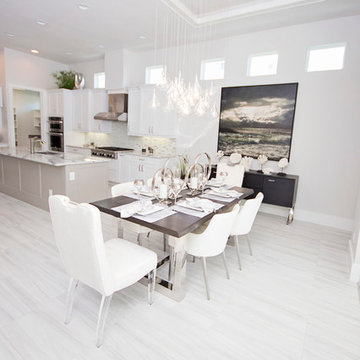
This unique dining area features white leather chairs, a dark wood table top with chrome legs & eye catching circular center pieces! The modern style of this home is exhibited here with the abstract pendant lighting display over hanging this beautiful dining set up!
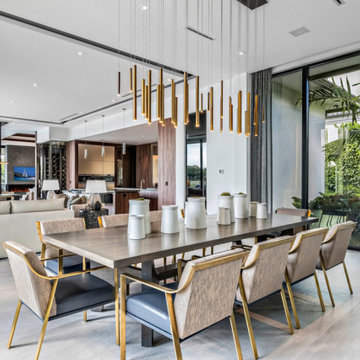
Located in the Palm Beach Polo & Country Club in Wellington, Florida, this spacious, contemporary property is an 11,654-square-foot, 5-bedroom luxury. This home brings a cozy yet sophisticated feel, and is topped off with beautiful floor to ceiling windows allowing you to truly take in the surrounding outdoor beauty. Inside you can find beautiful materials sourced from Italy and Canada. Whether you need to do business in your office at the comfort of your home or are looking for a quiet space outdoors to sit back and relax, this contemporary home was designed specifically with all of your needs in mind.
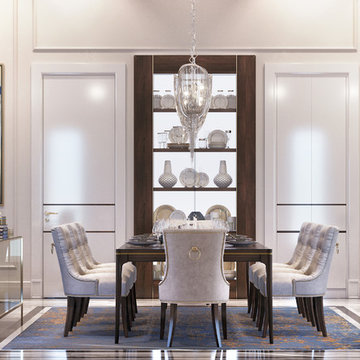
Dining area with beautiful display cabinet.
Idées déco pour une grande salle à manger ouverte sur le salon classique avec un mur beige, un sol en marbre, aucune cheminée et un sol blanc.
Idées déco pour une grande salle à manger ouverte sur le salon classique avec un mur beige, un sol en marbre, aucune cheminée et un sol blanc.
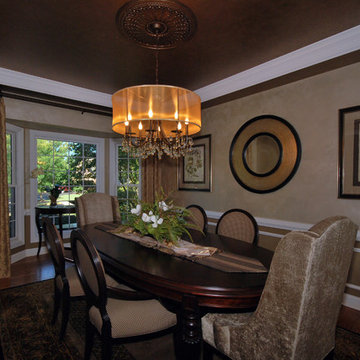
Aménagement d'une salle à manger classique fermée et de taille moyenne avec un mur marron, un sol en marbre, aucune cheminée et un sol marron.
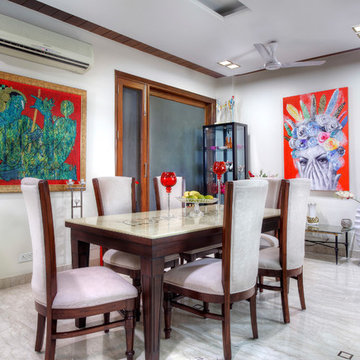
Cette image montre une salle à manger bohème de taille moyenne avec un mur blanc, un sol en marbre et un sol blanc.
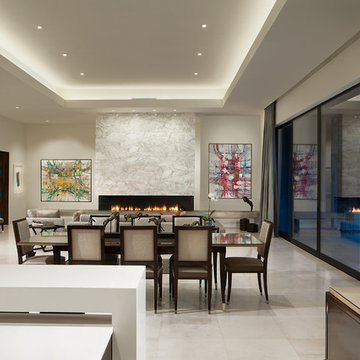
Réalisation d'une salle à manger ouverte sur le salon design de taille moyenne avec un mur blanc, une cheminée ribbon, un manteau de cheminée en pierre, un sol en marbre et un sol blanc.
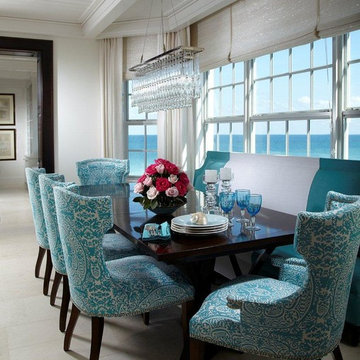
Pineapple House designed all integrated, energy efficient lighting and wall and ceiling treatments -- beams, coffers, drapery pockets -- and determined all the floor and tile patterns. We carefully positioned the beam in the dining area above the center of the table so the chandelier could hang from it.
Daniel Newcomb Architectural Photography
Idées déco de salles à manger avec un sol en marbre
12