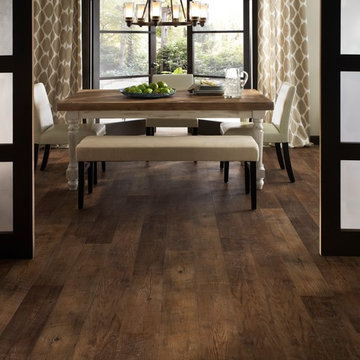Idées déco de salles à manger avec un sol en vinyl
Trier par :
Budget
Trier par:Populaires du jour
181 - 200 sur 4 084 photos
1 sur 2
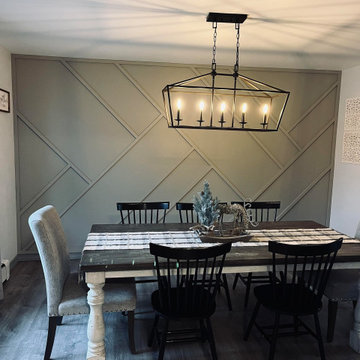
Cette photo montre une salle à manger chic en bois fermée et de taille moyenne avec un mur gris, un sol en vinyl et un sol gris.
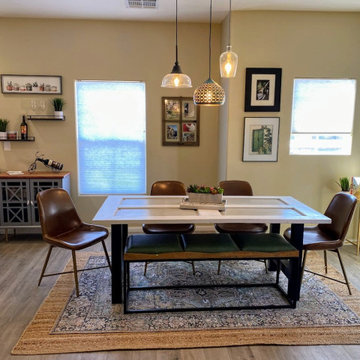
Full condo renovation: replaced carpet and laminate flooring with continuous LVP throughout; painted kitchen cabinets; added tile backsplash in kitchen; replaced appliances, sink, and faucet; replaced light fixtures and repositioned/added lights; selected all new furnishings- some brand new, some salvaged from second-hand sellers. Goal of this project was to stretch the dollars, so we worked hard to put money into the areas with highest return and get creative where possible. Phase 2 will be to update additional light fixtures and repaint more areas.
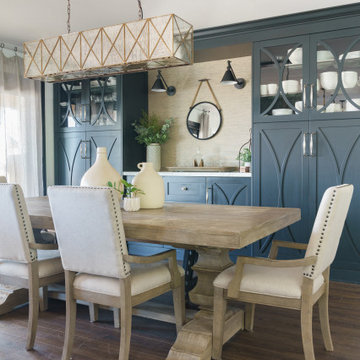
Idées déco pour une grande salle à manger ouverte sur la cuisine campagne avec un mur blanc, un sol en vinyl, un manteau de cheminée en carrelage et du papier peint.
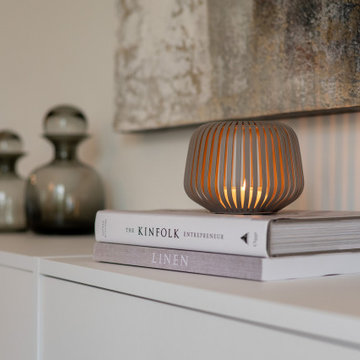
Idées déco pour une salle à manger ouverte sur le salon contemporaine de taille moyenne avec un sol en vinyl et un sol marron.
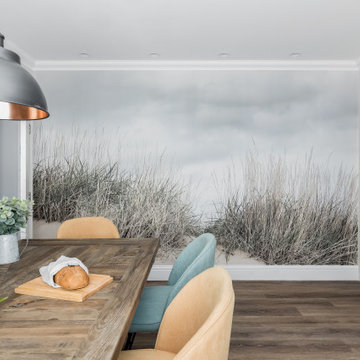
Réalisation d'une salle à manger bohème avec une banquette d'angle et un sol en vinyl.
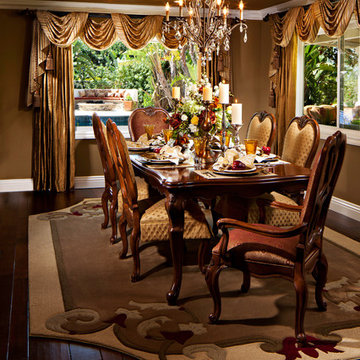
An Artful Place!
This dining room started as a very dark narrow room that backed up to the gorgeous backyard of this Villa Park ranch style home located in Southern California. The backyard showcased an outside kitchen barbeque area, a fire-pit sitting area and two additional eating areas. We wanted to bring that natural beauty into this formal dining room. The back wall was knocked down and a beautiful picture window was installed! Now as you can see the back wall becomes a piece of art! It was important to position this window low enough for the guests sitting at the formal table to be able to view the outside grounds and equally as important to line the new window up with the existing window. Taking this into consideration, while designing, is essential to make the room look like it was originally built that way!
The wood flooring is continues into this room from the formal living room and is layed throughout the family room and kitchen too. There are a few reasons for placing a custom area rug under a formal dining room table and chairs. The area rug helps to bring down the noise level and esthetically helps to balance color placement amongst all the hardwood pieces in this room. Paint selections include a different paint color for the walls and ceiling along with the trim color. An elegantly placed chandelier, upgraded recessed lighting, and silk window treatments help to make this room become a place for those special times.
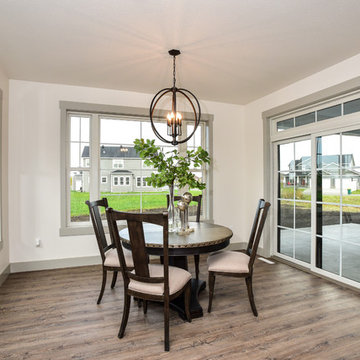
Cette image montre une grande salle à manger ouverte sur la cuisine traditionnelle avec un mur blanc, un sol en vinyl et un sol marron.
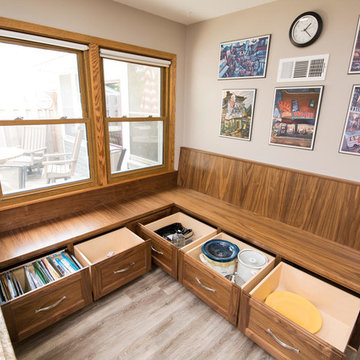
Inspiration pour une salle à manger ouverte sur la cuisine traditionnelle de taille moyenne avec un mur blanc et un sol en vinyl.
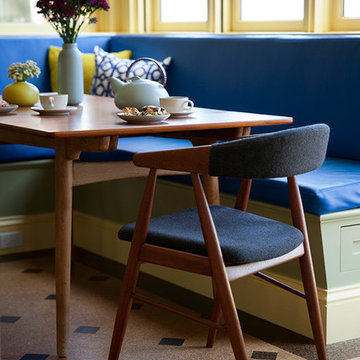
Idée de décoration pour une petite salle à manger vintage avec un sol en vinyl, un sol marron et un mur jaune.

Nested in the beautiful Cotswolds, this converted barn was in need of a redesign and modernisation to maintain its country style yet bring a contemporary twist. With spectacular views of the garden, the large round table is the real hub of the house seating up to 10 people.
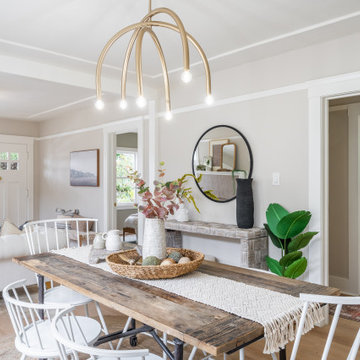
Idées déco pour une petite salle à manger classique avec un mur beige, un sol en vinyl, une cheminée standard et un manteau de cheminée en carrelage.
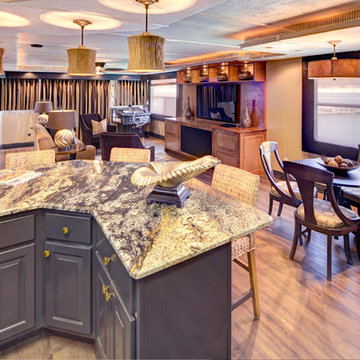
This 1996 Stardust houseboat remodel was a large undertaking. We replaced the carpet with vinyl wood flooring to resist water, updated all the furniture, had the custom built in removed and put in a new custom entertainment center, and installed quite a bit of creative lighting. Although the palette is still neutral, the mix of dark and light neutrals allows the eye a direction to move. The countertop selection was beautiful and matched the palette. In the back of the photo you can see the captain's wheel to drive the boat! Photo by Johnny Stevens
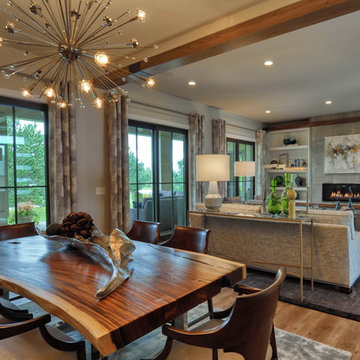
Lisza Coffey Photography
Réalisation d'une salle à manger ouverte sur la cuisine vintage de taille moyenne avec un sol en vinyl, aucune cheminée, un sol beige, un mur beige et éclairage.
Réalisation d'une salle à manger ouverte sur la cuisine vintage de taille moyenne avec un sol en vinyl, aucune cheminée, un sol beige, un mur beige et éclairage.
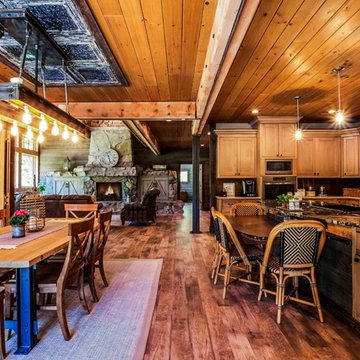
Artisan Craft Homes
Inspiration pour une salle à manger ouverte sur le salon chalet de taille moyenne avec un mur marron, un sol en vinyl, une cheminée standard, un manteau de cheminée en béton et un sol marron.
Inspiration pour une salle à manger ouverte sur le salon chalet de taille moyenne avec un mur marron, un sol en vinyl, une cheminée standard, un manteau de cheminée en béton et un sol marron.
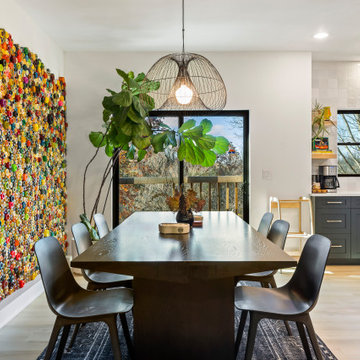
An open concept between the kitchen and dining room allow for a connected space to gather and entertain. The kitchen features custom black painted cabinets with maple floating shelves and a one-of-a-kind custom, maple range hood.
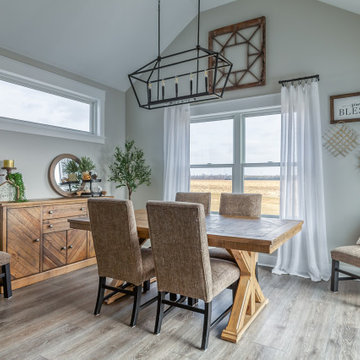
Deep tones of gently weathered grey and brown. A modern look that still respects the timelessness of natural wood.
Cette photo montre une salle à manger rétro fermée et de taille moyenne avec un mur beige, un sol en vinyl, un sol marron et un plafond voûté.
Cette photo montre une salle à manger rétro fermée et de taille moyenne avec un mur beige, un sol en vinyl, un sol marron et un plafond voûté.
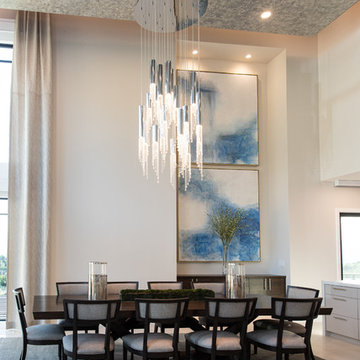
Cette photo montre une grande salle à manger ouverte sur le salon tendance avec un mur blanc, un sol en vinyl et un sol gris.
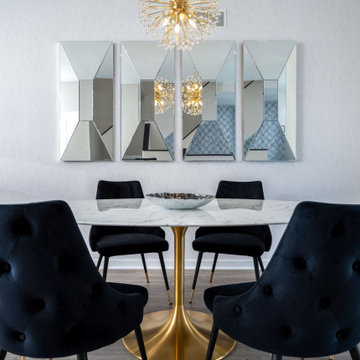
Idée de décoration pour une salle à manger ouverte sur la cuisine minimaliste de taille moyenne avec un mur blanc, un sol en vinyl, un sol gris et du papier peint.
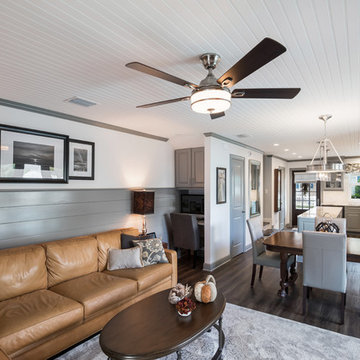
Exemple d'une salle à manger ouverte sur la cuisine craftsman de taille moyenne avec un mur blanc, un sol en vinyl et un sol marron.
Idées déco de salles à manger avec un sol en vinyl
10
