Idées déco de salles à manger avec un sol en vinyl
Trier par :
Budget
Trier par:Populaires du jour
281 - 300 sur 4 103 photos
1 sur 2
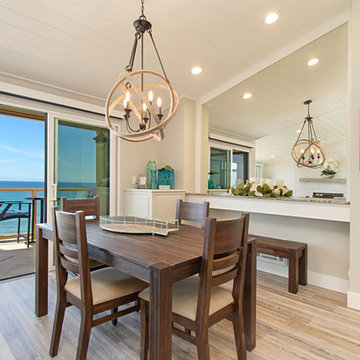
This gorgeous beach condo sits on the banks of the Pacific ocean in Solana Beach, CA. The previous design was dark, heavy and out of scale for the square footage of the space. We removed an outdated bulit in, a column that was not supporting and all the detailed trim work. We replaced it with white kitchen cabinets, continuous vinyl plank flooring and clean lines throughout. The entry was created by pulling the lower portion of the bookcases out past the wall to create a foyer. The shelves are open to both sides so the immediate view of the ocean is not obstructed. New patio sliders now open in the center to continue the view. The shiplap ceiling was updated with a fresh coat of paint and smaller LED can lights. The bookcases are the inspiration color for the entire design. Sea glass green, the color of the ocean, is sprinkled throughout the home. The fireplace is now a sleek contemporary feel with a tile surround. The mantel is made from old barn wood. A very special slab of quartzite was used for the bookcase counter, dining room serving ledge and a shelf in the laundry room. The kitchen is now white and bright with glass tile that reflects the colors of the water. The hood and floating shelves have a weathered finish to reflect drift wood. The laundry room received a face lift starting with new moldings on the door, fresh paint, a rustic cabinet and a stone shelf. The guest bathroom has new white tile with a beachy mosaic design and a fresh coat of paint on the vanity. New hardware, sinks, faucets, mirrors and lights finish off the design. The master bathroom used to be open to the bedroom. We added a wall with a barn door for privacy. The shower has been opened up with a beautiful pebble tile water fall. The pebbles are repeated on the vanity with a natural edge finish. The vanity received a fresh paint job, new hardware, faucets, sinks, mirrors and lights. The guest bedroom has a custom double bunk with reading lamps for the kiddos. This space now reflects the community it is in, and we have brought the beach inside.
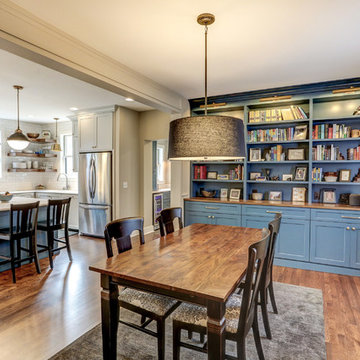
Idée de décoration pour une salle à manger ouverte sur la cuisine tradition de taille moyenne avec un mur beige, un sol en vinyl, un sol marron et aucune cheminée.
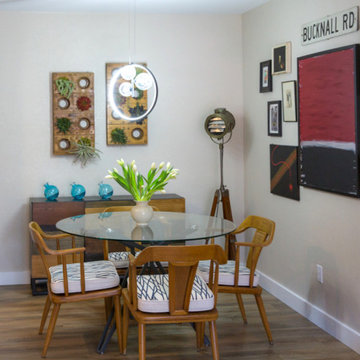
Cette image montre une petite salle à manger bohème avec une banquette d'angle, un sol en vinyl et un sol gris.
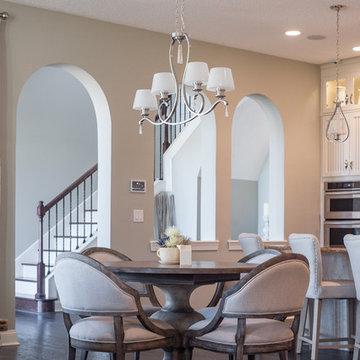
Idée de décoration pour une salle à manger ouverte sur le salon champêtre de taille moyenne avec un mur gris et un sol en vinyl.
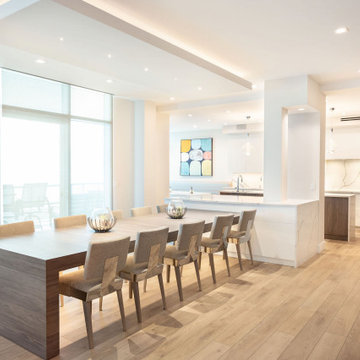
Open concept kitchen showing two kitchen islands. Dining table custom made by cabinet manufacturer. Mixed material cabinetry with waterfall engineered quartz countertops. Accent lighting built into the bottom of dining table. Dining soffit feature general accent lighting as well as five 1 inch spot lighting.
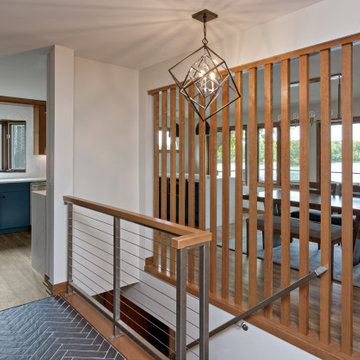
Mid-Century modern dining room with custom Cherry wood slat wall, Oak beams in living room.
Inspiration pour une salle à manger ouverte sur la cuisine vintage de taille moyenne avec un mur blanc, un sol en vinyl, un sol marron et un mur en parement de brique.
Inspiration pour une salle à manger ouverte sur la cuisine vintage de taille moyenne avec un mur blanc, un sol en vinyl, un sol marron et un mur en parement de brique.
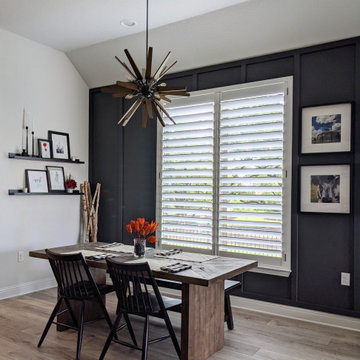
This kitchen and living room combo got an entirely custom and elevated look thanks to the board and batten wall we installed. New dining chairs, rustic sputnik chandelier, custom floral arrangement and ledge shelves with new accent decor added the perfect touches to this space.

Open concept interior includes fireplace with charred wood surround, open riser stairs with Eastern White Pine treads, and Viewrail cable rail system - HLodge - Lakeside Renovation - Lake Lemon in Unionville, IN - HAUS | Architecture For Modern Lifestyles - Christopher Short - Derek Mills - WERK | Building Modern
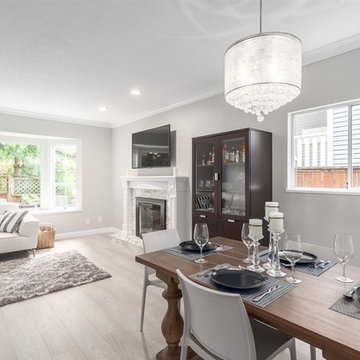
Idée de décoration pour une salle à manger ouverte sur le salon design de taille moyenne avec un mur gris, un sol en vinyl, un sol gris et aucune cheminée.
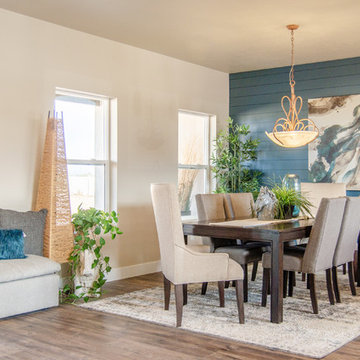
Modern Farmhouse style highlighted with blue ship accent wall
Cette photo montre une salle à manger ouverte sur le salon nature de taille moyenne avec un mur bleu, un sol en vinyl et un sol marron.
Cette photo montre une salle à manger ouverte sur le salon nature de taille moyenne avec un mur bleu, un sol en vinyl et un sol marron.
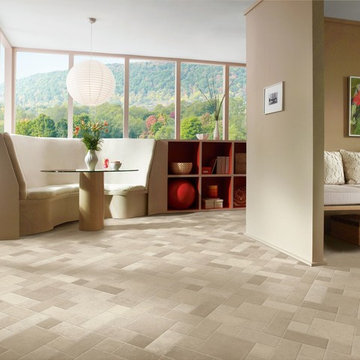
Exemple d'une salle à manger ouverte sur le salon tendance de taille moyenne avec un mur beige, un sol en vinyl, aucune cheminée et un sol beige.
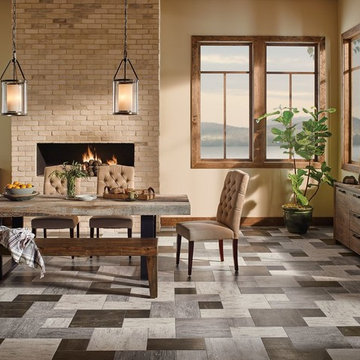
Exemple d'une grande salle à manger ouverte sur le salon montagne avec un mur beige, un sol en vinyl, une cheminée ribbon, un manteau de cheminée en brique et un sol gris.
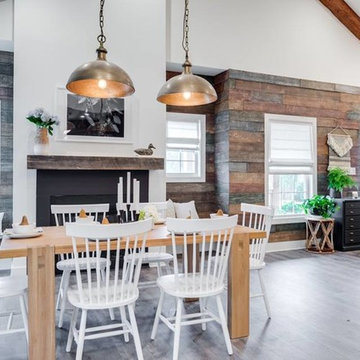
Exemple d'une salle à manger ouverte sur le salon chic de taille moyenne avec un mur multicolore, un sol en vinyl, une cheminée standard et un manteau de cheminée en métal.
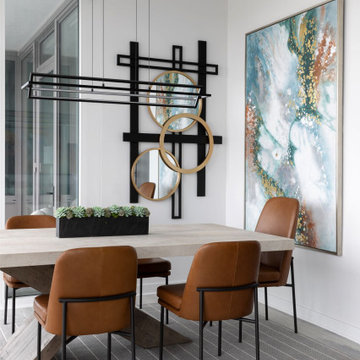
The sophisticated dining alcove boasts large modern art with bold vibrant colors. The contemporary geometric pendant illuminates the space without obstructing the views.
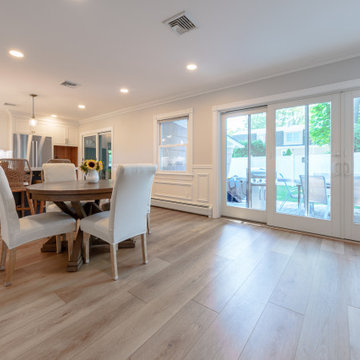
Inspired by sandy shorelines on the California coast, this beachy blonde vinyl floor brings just the right amount of variation to each room. With the Modin Collection, we have raised the bar on luxury vinyl plank. The result is a new standard in resilient flooring. Modin offers true embossed in register texture, a low sheen level, a rigid SPC core, an industry-leading wear layer, and so much more.
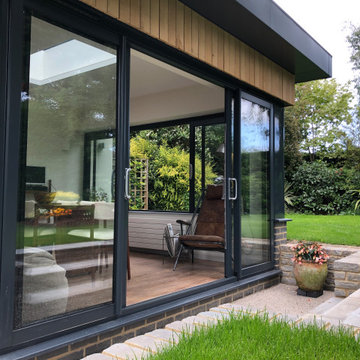
EP Architects, were recommended by a previous client to provide architectural services to design a single storey side extension and internal alterations to this 1960’s private semi-detached house.
The brief was to design a modern flat roofed, highly glazed extension to allow views over a well maintained garden. Due to the sloping nature of the site the extension sits into the lawn to the north of the site and opens out to a patio to the west. The clients were very involved at an early stage by providing mood boards and also in the choice of external materials and the look that they wanted to create in their project, which was welcomed.
A large flat roof light provides light over a large dining space, in addition to the large sliding patio doors. Internally, the existing dining room was divided to provide a large utility room and cloakroom, accessed from the kitchen and providing rear access to the garden and garage.
The extension is quite different to the original house, yet compliments it, with its simplicity and strong detailing.
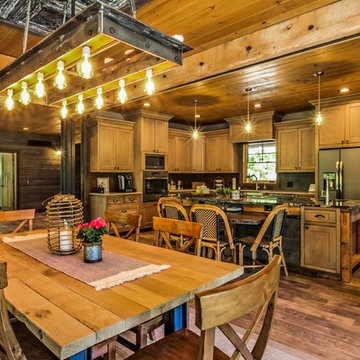
Artisan Craft Homes
Exemple d'une salle à manger ouverte sur le salon montagne de taille moyenne avec un mur marron, un sol en vinyl et un sol marron.
Exemple d'une salle à manger ouverte sur le salon montagne de taille moyenne avec un mur marron, un sol en vinyl et un sol marron.
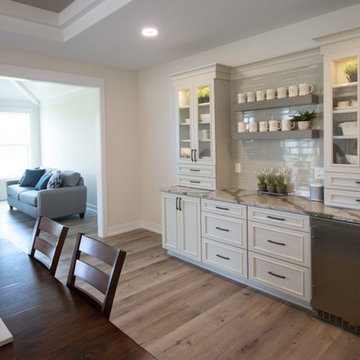
This stand-alone condominium blends traditional styles with modern farmhouse exterior features. Blurring the lines between condominium and home, the details are where this custom design stands out; from custom trim to beautiful ceiling treatments and careful consideration for how the spaces interact. The exterior of the home is detailed with white horizontal siding, vinyl board and batten, black windows, black asphalt shingles and accent metal roofing. Our design intent behind these stand-alone condominiums is to bring the maintenance free lifestyle with a space that feels like your own.
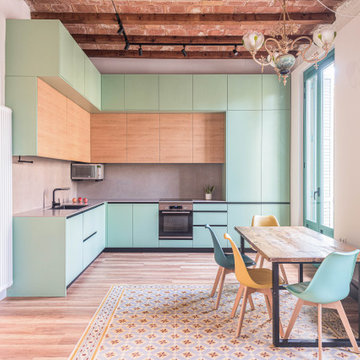
Reubicamos la cocina en el espacio principal del piso, abriéndola a la zona de salón comedor.
Aprovechamos su bonita altura para ganar mucho almacenaje superior y enmarcar el conjunto.
El comedor lo descentramos para ganar espacio diáfano en la sala y fabricamos un banco plegable para ganar asientos sin ocupar con las sillas. Nos viste la zona de comedor la lámpara restaurada a juego con el tono verde del piso.
La cocina es fabricada a KM0. Apostamos por un mostrador porcelánico compuesto de 50% del material reciclado y 100% reciclable al final de su uso. Libre de tóxicos y creado con el mínimo espesor para reducir el impacto material y económico.
Los electrodomésticos son de máxima eficiencia energética y están integrados en el interior del mobiliario para minimizar el impacto visual en la sala.
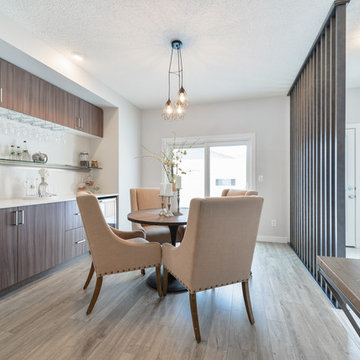
This eat in dining nook keeps the style of this home open and airy. It has been paired with a custom built in bar with white quartz countertops and a custom glass shelf. The sliding door allows for easy access to the deck and the maple wood panel wall creates division between the dining nook and mudroom.
Idées déco de salles à manger avec un sol en vinyl
15