Idées déco de salles à manger modernes avec différents designs de plafond
Trier par :
Budget
Trier par:Populaires du jour
161 - 180 sur 2 229 photos
1 sur 3
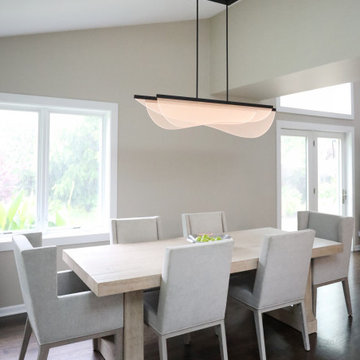
This casual dining table sits adjacent to the open kitchen with a comfortable connection to the family room nearby.
Réalisation d'une salle à manger ouverte sur la cuisine minimaliste de taille moyenne avec un mur beige, parquet foncé, un sol marron et un plafond voûté.
Réalisation d'une salle à manger ouverte sur la cuisine minimaliste de taille moyenne avec un mur beige, parquet foncé, un sol marron et un plafond voûté.
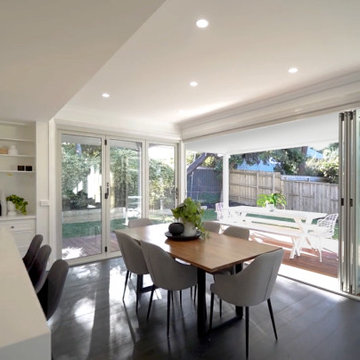
Flaunting Hamptons elegance and generous family proportions, this stunning new home has been beautifully designed for modern family living.
Hampton's influenced design has been woven into the overall scheme of the home. Classic shaker style cabinets and elegant brass handles are further enhanced with classic Hamptons glass pendant lights.
The child-friendly and expansive backyard takes full advantage of the northerly sunshine, highlighted by a covered deck accessed via a full bank of stacker doors from the living areas and kitchen - a perfect layout for entertaining.

Inspiration pour une salle à manger ouverte sur le salon minimaliste avec parquet clair, une cheminée standard, un manteau de cheminée en pierre, poutres apparentes et un mur en parement de brique.
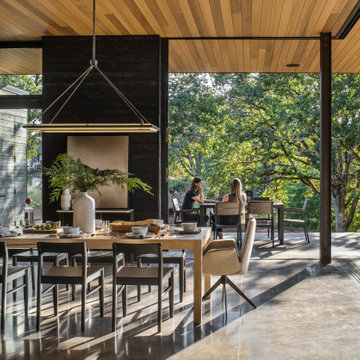
Idée de décoration pour une salle à manger minimaliste en bois avec un mur noir, sol en béton ciré, un sol gris et un plafond en bois.
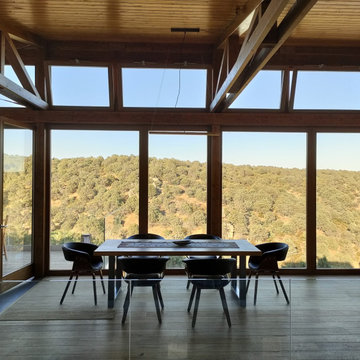
Vista hacia el parque natural.
Idées déco pour une salle à manger moderne de taille moyenne avec un sol en carrelage de céramique, aucune cheminée et un plafond en bois.
Idées déco pour une salle à manger moderne de taille moyenne avec un sol en carrelage de céramique, aucune cheminée et un plafond en bois.
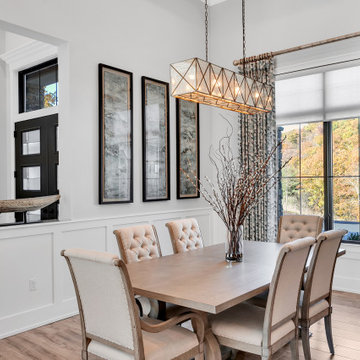
dining room with custom painted wood beam tray ceiling
Inspiration pour une très grande salle à manger ouverte sur le salon minimaliste avec un mur gris, un sol en carrelage de céramique, un sol gris et un plafond à caissons.
Inspiration pour une très grande salle à manger ouverte sur le salon minimaliste avec un mur gris, un sol en carrelage de céramique, un sol gris et un plafond à caissons.
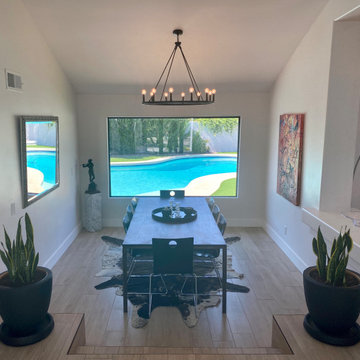
Inspiration pour une salle à manger minimaliste de taille moyenne avec un mur blanc, un sol en carrelage de céramique, un sol beige et un plafond voûté.
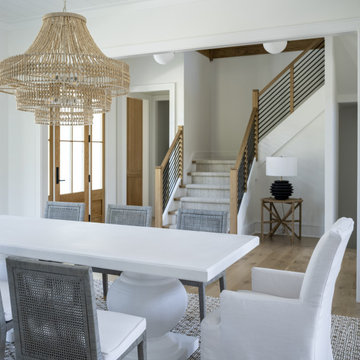
Idée de décoration pour une très grande salle à manger minimaliste fermée avec un mur blanc, parquet clair, un sol marron et un plafond en lambris de bois.
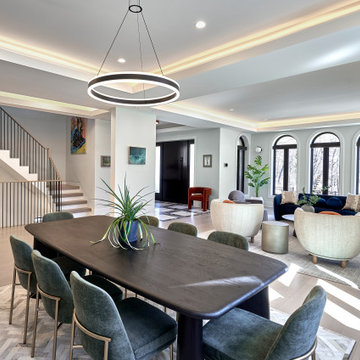
Exemple d'une grande salle à manger moderne avec un mur blanc, parquet clair, une cheminée standard, un manteau de cheminée en pierre et un plafond décaissé.
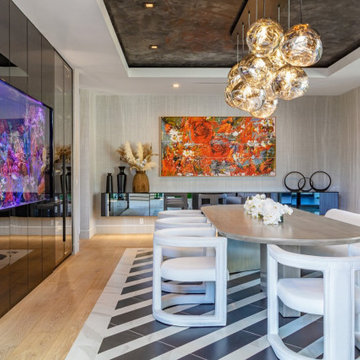
Bundy Drive Brentwood, Los Angeles luxury home modern dining room. Photo by Simon Berlyn.
Réalisation d'une salle à manger minimaliste fermée et de taille moyenne avec un mur blanc, aucune cheminée, un sol beige et un plafond décaissé.
Réalisation d'une salle à manger minimaliste fermée et de taille moyenne avec un mur blanc, aucune cheminée, un sol beige et un plafond décaissé.
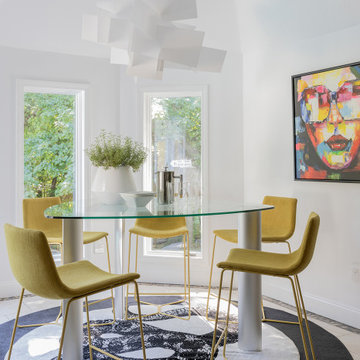
elegant, modern and sophisticated breakfast room.
Cette photo montre une salle à manger moderne de taille moyenne avec une banquette d'angle, un mur blanc, un sol en carrelage de porcelaine, un sol beige et un plafond voûté.
Cette photo montre une salle à manger moderne de taille moyenne avec une banquette d'angle, un mur blanc, un sol en carrelage de porcelaine, un sol beige et un plafond voûté.
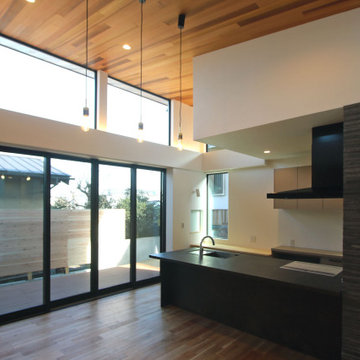
Aménagement d'une salle à manger moderne avec un mur blanc, un sol en bois brun, un sol marron et un plafond en bois.
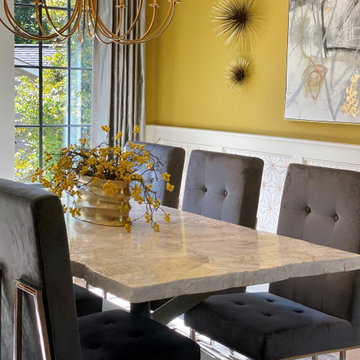
Wallpaper (inside paneled lower wall) from Roostery and applied by Superior Painting and Interiors, Table from Arhaus, Gold Vase from Black Lion, Stems (in Vase) from Pier One, Chairs from Wayfair, Art from Slate Interiors, Wall Decor from Gracious Style, Rug from Rug and Home
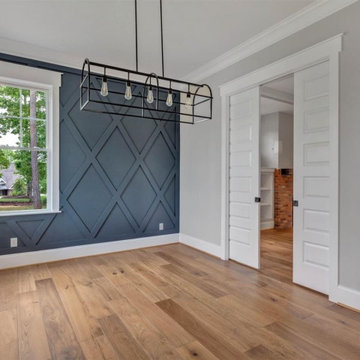
Sandal Oak Hardwood – The Ventura Hardwood Flooring Collection is designed to look gently aged and weathered, while still being durable and stain resistant.
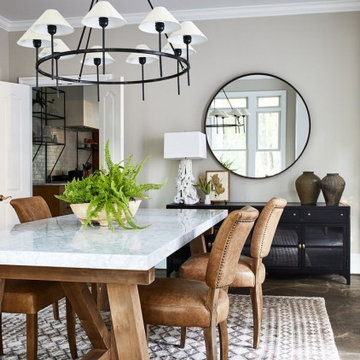
Aménagement d'une grande salle à manger moderne fermée avec un sol en bois brun, une cheminée standard, un manteau de cheminée en pierre, un sol marron, un plafond décaissé et boiseries.
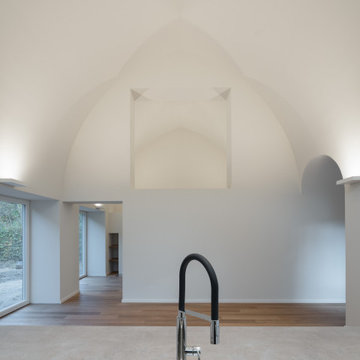
Deckengewölbe mit Lichtinszenierung (Fotograf: Marcus Ebener, Berlin)
Idées déco pour une salle à manger ouverte sur le salon moderne de taille moyenne avec un mur blanc, un sol en bois brun, un sol marron et un plafond voûté.
Idées déco pour une salle à manger ouverte sur le salon moderne de taille moyenne avec un mur blanc, un sol en bois brun, un sol marron et un plafond voûté.
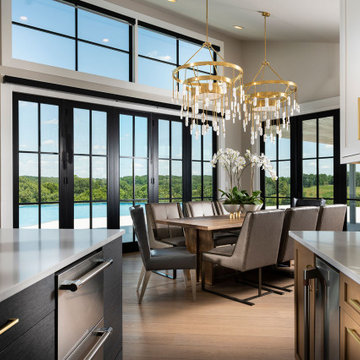
Exemple d'une grande salle à manger ouverte sur la cuisine moderne avec un mur gris, parquet clair, un sol marron et un plafond voûté.
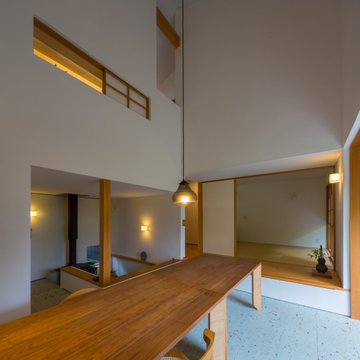
2階建の家をスキップフロアで7つの階層に区切っています。それぞれの階層は、季節や時間によってそれぞれの心地よさがあります。
また、ところどころに茶室のような小窓も設け、家の中で様々な景色や光を一年中楽しめます。
Cette photo montre une petite salle à manger ouverte sur le salon moderne avec un mur blanc, un poêle à bois, un manteau de cheminée en pierre, un sol blanc et un plafond décaissé.
Cette photo montre une petite salle à manger ouverte sur le salon moderne avec un mur blanc, un poêle à bois, un manteau de cheminée en pierre, un sol blanc et un plafond décaissé.
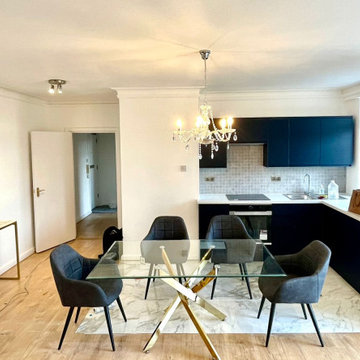
Reinvent your culinary and dining experience with NWL Builders. They excel in designing and building kitchens and dining rooms that perfectly balance functionality and style. Whether you dream of a sleek, modern kitchen or a classic, cozy dining room, their team brings your vision to life with meticulous attention to detail. Using high-quality materials, they guarantee a space that is not only visually stunning but also built to last. Let NWL Builders transform your kitchen and dining area into the heart of your home. #KitchenDesign #DiningRoomDesign #NWLBuilders
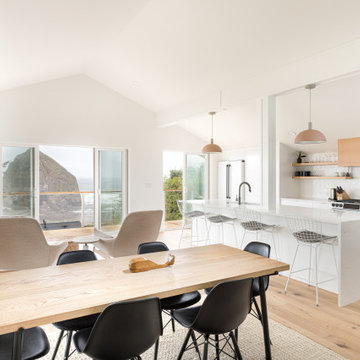
New open floor plan created on upper level of the home capturing the view of Haystack Rock.
Réalisation d'une salle à manger minimaliste de taille moyenne avec parquet clair et un plafond voûté.
Réalisation d'une salle à manger minimaliste de taille moyenne avec parquet clair et un plafond voûté.
Idées déco de salles à manger modernes avec différents designs de plafond
9