Idées déco de salles à manger modernes avec différents designs de plafond
Trier par :
Budget
Trier par:Populaires du jour
101 - 120 sur 2 229 photos
1 sur 3
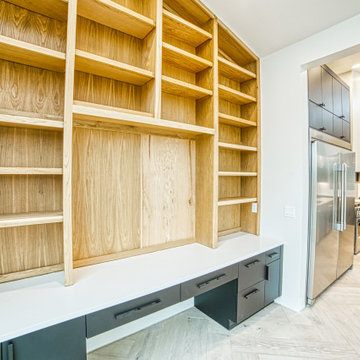
Idée de décoration pour une salle à manger minimaliste avec un mur blanc, parquet clair, aucune cheminée et un plafond voûté.
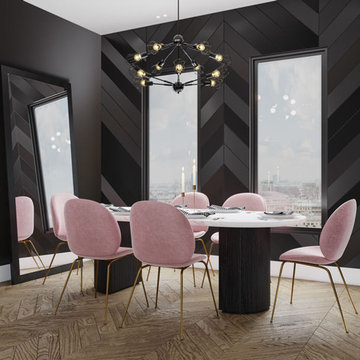
Inspiration pour une grande salle à manger ouverte sur le salon minimaliste avec un mur noir, un sol en bois brun, aucune cheminée, un sol marron, un plafond voûté et du lambris.
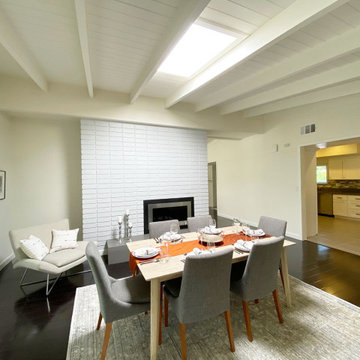
The open floor plan allows for a large family gathering. We set the table with artistic flatware and a custom made runner. An original graphite drawing on the wall finishes the look.
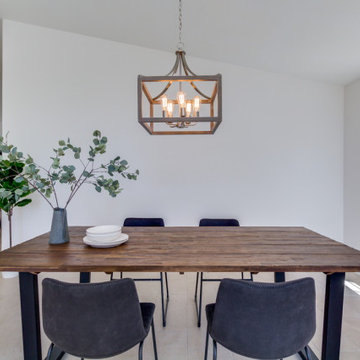
Casual dining in a formal dining room. Modern eclectic design with elements of metal, wood, leather, greenery
Cette photo montre une grande salle à manger moderne avec un mur blanc, un sol en carrelage de porcelaine, un sol beige et un plafond voûté.
Cette photo montre une grande salle à manger moderne avec un mur blanc, un sol en carrelage de porcelaine, un sol beige et un plafond voûté.
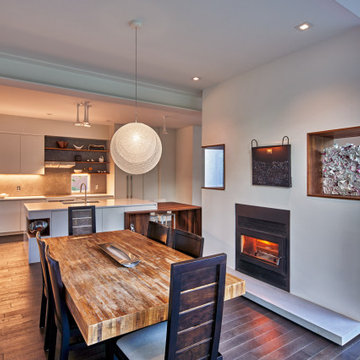
Exemple d'une salle à manger ouverte sur la cuisine moderne de taille moyenne avec un mur blanc, un sol en bois brun, une cheminée ribbon, un manteau de cheminée en métal, un sol marron et un plafond voûté.
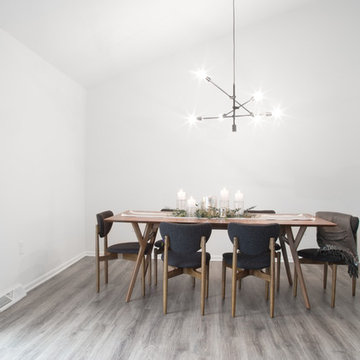
Aménagement d'une salle à manger ouverte sur la cuisine moderne avec un mur blanc, un sol en vinyl, un sol gris et un plafond voûté.
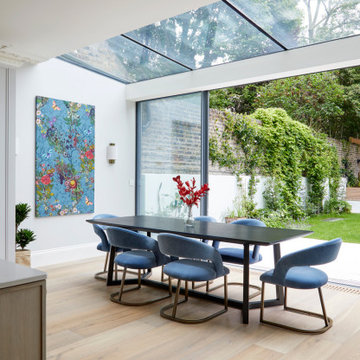
Cette image montre une salle à manger ouverte sur la cuisine minimaliste de taille moyenne avec un mur gris, un sol marron et un plafond à caissons.

We love this formal dining room's coffered ceiling, arched windows, custom wine fridge, and marble floors.
Inspiration pour une très grande salle à manger ouverte sur le salon minimaliste avec un mur blanc, un sol en marbre, un sol blanc et un plafond à caissons.
Inspiration pour une très grande salle à manger ouverte sur le salon minimaliste avec un mur blanc, un sol en marbre, un sol blanc et un plafond à caissons.
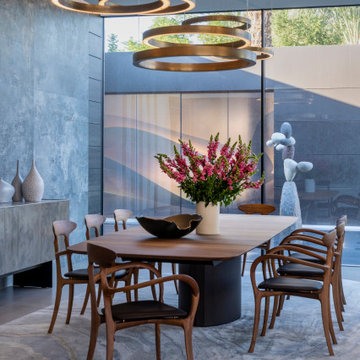
Serenity Indian Wells luxury home modern dining room. Photo by William MacCollum.
Idée de décoration pour une très grande salle à manger ouverte sur le salon minimaliste avec un mur gris, un sol en carrelage de porcelaine, un sol blanc et un plafond décaissé.
Idée de décoration pour une très grande salle à manger ouverte sur le salon minimaliste avec un mur gris, un sol en carrelage de porcelaine, un sol blanc et un plafond décaissé.
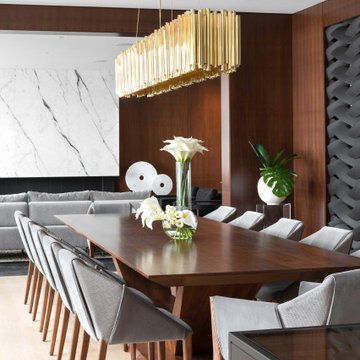
Exemple d'une très grande salle à manger ouverte sur le salon moderne avec un mur marron, parquet clair, un sol beige et différents designs de plafond.
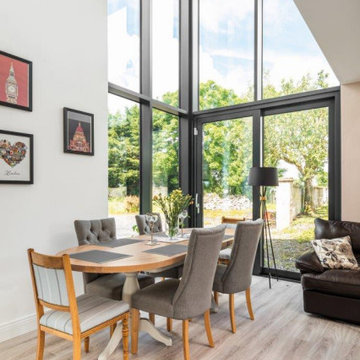
Double-height dining space with plenty of glass
Aménagement d'une grande salle à manger ouverte sur le salon moderne avec un mur blanc, parquet clair, un sol marron et un plafond voûté.
Aménagement d'une grande salle à manger ouverte sur le salon moderne avec un mur blanc, parquet clair, un sol marron et un plafond voûté.
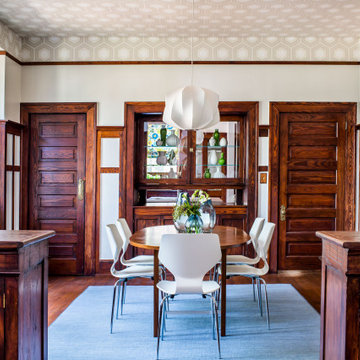
Photography: Jeff Herr
Réalisation d'une salle à manger minimaliste de taille moyenne avec un mur blanc, un sol en bois brun et un plafond en papier peint.
Réalisation d'une salle à manger minimaliste de taille moyenne avec un mur blanc, un sol en bois brun et un plafond en papier peint.
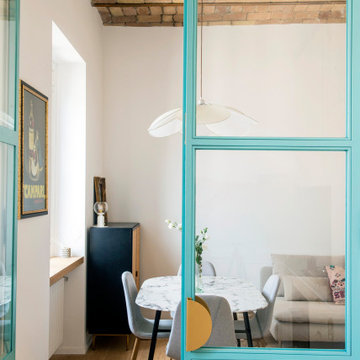
Inspiration pour une salle à manger minimaliste de taille moyenne avec un mur blanc, parquet clair, aucune cheminée, un sol marron et poutres apparentes.
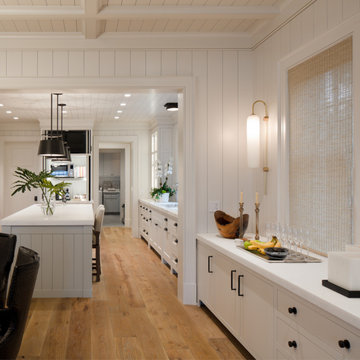
V-groove wood walls with wood beam ceiling continues through the dining room. Custom inset modern panel cabinetry adds storage and entertaining space to the open dining room

Idée de décoration pour une salle à manger minimaliste avec parquet clair, un sol beige et un plafond en bois.
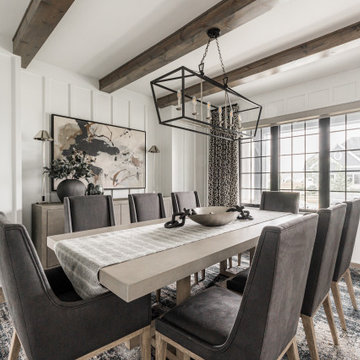
Modern Dining Room
Idée de décoration pour une salle à manger minimaliste de taille moyenne avec un mur blanc, poutres apparentes et du lambris.
Idée de décoration pour une salle à manger minimaliste de taille moyenne avec un mur blanc, poutres apparentes et du lambris.

Large open-concept dining room featuring a black and gold chandelier, wood dining table, mid-century dining chairs, hardwood flooring, black windows, and shiplap walls.
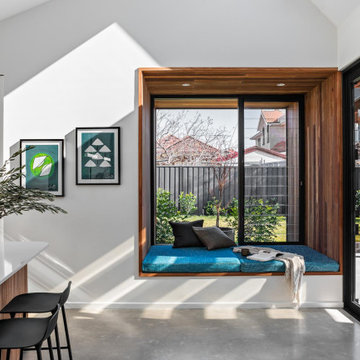
Drawn by a large square timber-lined window box seat that extends the view out to the garden, a threshold and garden light well creates a distinct separation between old and new. The period detailing gives way to timeless, yet contemporary, natural materials; concrete floors, painted brickwork and natural timbers.

Inspiration pour une salle à manger ouverte sur le salon minimaliste de taille moyenne avec un mur gris, sol en béton ciré, aucune cheminée, un sol gris et poutres apparentes.
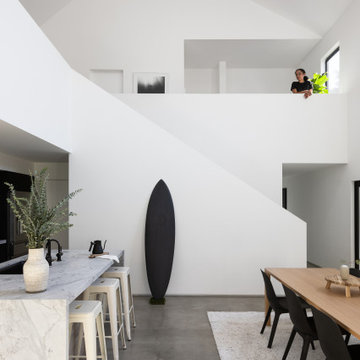
The home is organized into two sections, linked on the ground floor by the double-height dining space, and linked on the upper floor by a library bridge.
Idées déco de salles à manger modernes avec différents designs de plafond
6