Idées déco de salles à manger modernes avec différents designs de plafond
Trier par :
Budget
Trier par:Populaires du jour
61 - 80 sur 2 234 photos
1 sur 3
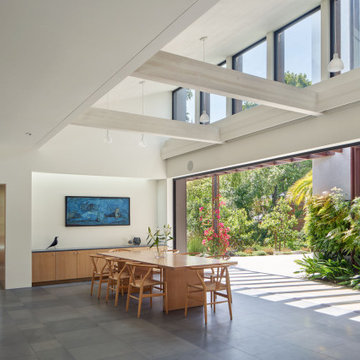
Idée de décoration pour une salle à manger minimaliste avec un mur blanc, un sol en ardoise, un sol gris et poutres apparentes.
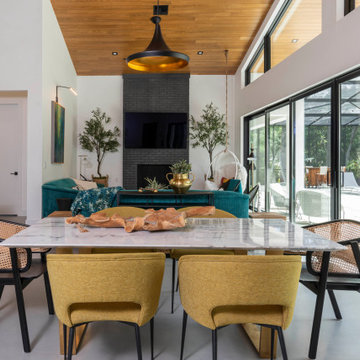
Inspiration pour une salle à manger ouverte sur le salon minimaliste avec un mur blanc, une cheminée standard, un manteau de cheminée en brique, un sol gris et un plafond voûté.

Wrap-around windows and sliding doors extend the visual boundaries of the dining and lounge spaces to the treetops beyond.
Custom windows, doors, and hardware designed and furnished by Thermally Broken Steel USA.
Other sources:
Chandelier: Emily Group of Thirteen by Daniel Becker Studio.
Dining table: Newell Design Studios.
Parsons dining chairs: John Stuart (vintage, 1968).
Custom shearling rug: Miksi Rugs.
Custom built-in sectional: sourced from Place Textiles and Craftsmen Upholstery.
Coffee table: Pierre Augustin Rose.
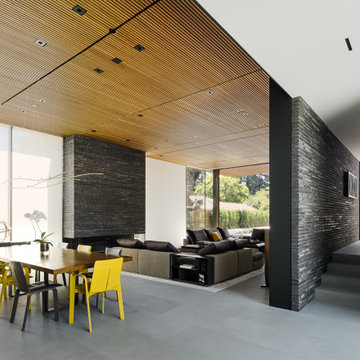
Exemple d'une salle à manger ouverte sur le salon moderne avec un mur blanc, un sol gris et un plafond en bois.
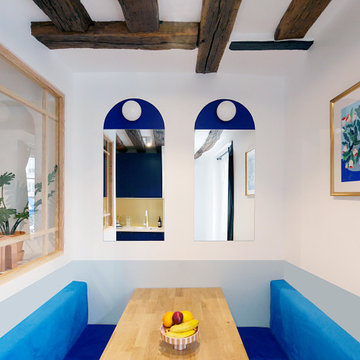
Pour l'espace repas, nous nous sommes inspirés des brasseries de la rue, pour créer des banquettes avec une table de repas et une verrière en bois.
Réalisation d'une petite salle à manger minimaliste avec une banquette d'angle, un mur bleu, parquet clair, un sol beige et poutres apparentes.
Réalisation d'une petite salle à manger minimaliste avec une banquette d'angle, un mur bleu, parquet clair, un sol beige et poutres apparentes.
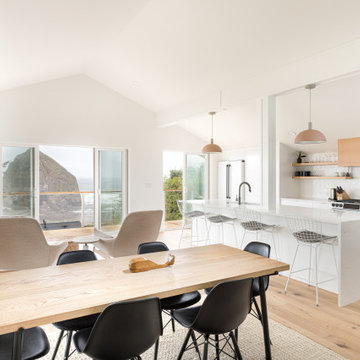
New open floor plan created on upper level of the home capturing the view of Haystack Rock.
Réalisation d'une salle à manger minimaliste de taille moyenne avec parquet clair et un plafond voûté.
Réalisation d'une salle à manger minimaliste de taille moyenne avec parquet clair et un plafond voûté.

Large open-concept dining room featuring a black and gold chandelier, wood dining table, mid-century dining chairs, hardwood flooring, black windows, and shiplap walls.
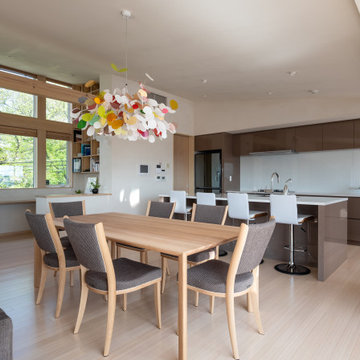
Aménagement d'une salle à manger ouverte sur le salon moderne avec un mur blanc, parquet clair, un sol beige et un plafond décaissé.

Cette image montre une grande salle à manger minimaliste avec un mur multicolore, un sol en carrelage de porcelaine, un sol jaune, un plafond décaissé et du papier peint.

Réalisation d'une grande salle à manger ouverte sur le salon minimaliste en bois avec un mur gris, un sol en contreplaqué, un sol marron et un plafond en lambris de bois.
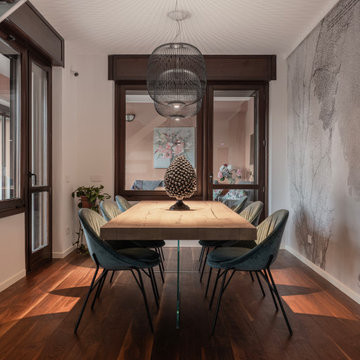
La sala da pranzo è costituita da un tavolo di design di Lago in legno con gambe in vetro e da poltroncine di Calligaris color ottanio. Le due lampade a sospensione sono le Spokes di Foscarini. La carta da parati è di Glamora.
Foto di Simone Marulli
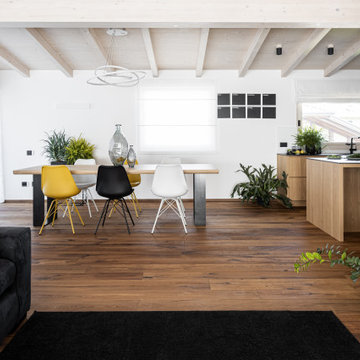
Progetto progetto di interni su misura caratterizzato della zona giorno, un open space con tetto a vista a pianta quadrata.
Idées déco pour une salle à manger ouverte sur la cuisine moderne avec un mur blanc, parquet foncé, un sol marron et poutres apparentes.
Idées déco pour une salle à manger ouverte sur la cuisine moderne avec un mur blanc, parquet foncé, un sol marron et poutres apparentes.

Beyond the glass panels is the living room, with the family’s grand piano and mirrored fireplace wall that incorporates invisible TV.
Inspiration pour une très grande salle à manger ouverte sur le salon minimaliste avec un mur gris, parquet foncé, une cheminée standard, un manteau de cheminée en métal, un sol noir, un plafond décaissé et éclairage.
Inspiration pour une très grande salle à manger ouverte sur le salon minimaliste avec un mur gris, parquet foncé, une cheminée standard, un manteau de cheminée en métal, un sol noir, un plafond décaissé et éclairage.

EL ANTES Y DESPUÉS DE UN SÓTANO EN BRUTO. (Fotografía de Juanan Barros)
Nuestros clientes quieren aprovechar y disfrutar del espacio del sótano de su casa con un programa de necesidades múltiple: hacer una sala de cine, un gimnasio, una zona de cocina, una mesa para jugar en familia, un almacén y una zona de chimenea. Les planteamos un proyecto que convierte una habitación bajo tierra con acabados “en bruto” en un espacio acogedor y con un interiorismo de calidad... para pasar allí largos ratos All Together.
Diseñamos un gran espacio abierto con distintos ambientes aprovechando rincones, graduando la iluminación, bajando y subiendo los techos, o haciendo un banco-espejo entre la pared de armarios de almacenaje, de manera que cada uso y cada lugar tenga su carácter propio sin romper la fluidez espacial.
La combinación de la iluminación indirecta del techo o integrada en el mobiliario hecho a medida, la elección de los materiales con acabados en madera (de Alvic), el papel pintado (de Tres Tintas) y el complemento de color de los sofás (de Belta&Frajumar) hacen que el conjunto merezca esta valoración en Houzz por parte de los clientes: “… El resultado final es magnífico: el sótano se ha transformado en un lugar acogedor y cálido, todo encaja y todo tiene su sitio, teniendo una estética moderna y elegante. Fue un acierto dejar las elecciones de mobiliario, colores, materiales, etc. en sus manos”.
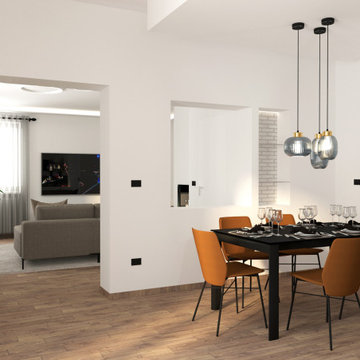
Il punto focale che ha ispirato la realizzazione di questi ambienti tramite ristrutturazione completa è stata L’importanza di crearvi all’interno dei veri e propri “mix d’effetto".
I colori scuri e l'abbianmento di metalo nero con rivestimento in mattoncini sbiancati vogliono cercare di trasportaci all'intermo dello stile industriale, senza però appesantire gli ambienti, infatti come si può vedere ci sono solo dei piccoli accenni.
Il tutto arricchitto da dettagli come la carta da parati, led ad incasso tramite controsoffitti e velette, illuminazione in vetro a sospensione sulla zona tavolo nella sala da pranzo formale ed la zona divano con a lato il termocamino che rendono la zona accogliente e calorosa.

The brief for this project involved a full house renovation, and extension to reconfigure the ground floor layout. To maximise the untapped potential and make the most out of the existing space for a busy family home.
When we spoke with the homeowner about their project, it was clear that for them, this wasn’t just about a renovation or extension. It was about creating a home that really worked for them and their lifestyle. We built in plenty of storage, a large dining area so they could entertain family and friends easily. And instead of treating each space as a box with no connections between them, we designed a space to create a seamless flow throughout.
A complete refurbishment and interior design project, for this bold and brave colourful client. The kitchen was designed and all finishes were specified to create a warm modern take on a classic kitchen. Layered lighting was used in all the rooms to create a moody atmosphere. We designed fitted seating in the dining area and bespoke joinery to complete the look. We created a light filled dining space extension full of personality, with black glazing to connect to the garden and outdoor living.
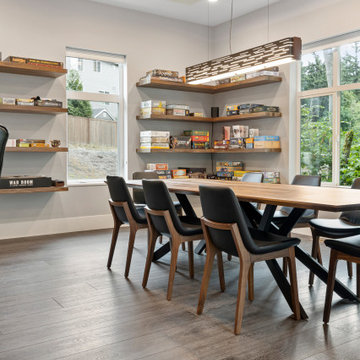
Dark, striking, modern. This dark floor with white wire-brush is sure to make an impact. The Modin Rigid luxury vinyl plank flooring collection is the new standard in resilient flooring. Modin Rigid offers true embossed-in-register texture, creating a surface that is convincing to the eye and to the touch; a low sheen level to ensure a natural look that wears well over time; four-sided enhanced bevels to more accurately emulate the look of real wood floors; wider and longer waterproof planks; an industry-leading wear layer; and a pre-attached underlayment.
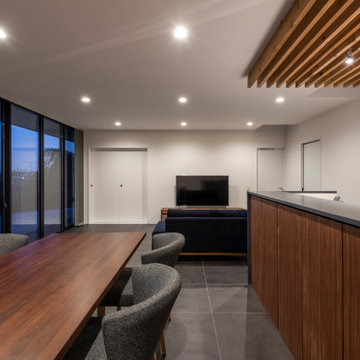
Inspiration pour une salle à manger ouverte sur le salon minimaliste de taille moyenne avec un mur blanc, un sol en carrelage de porcelaine, aucune cheminée, un sol noir, un plafond en papier peint et du papier peint.
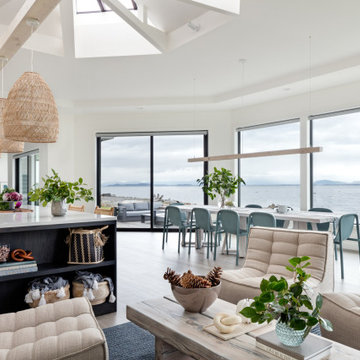
Generously scaled dining space captures views.
Idée de décoration pour une salle à manger ouverte sur le salon minimaliste de taille moyenne avec un mur blanc, parquet clair et un plafond voûté.
Idée de décoration pour une salle à manger ouverte sur le salon minimaliste de taille moyenne avec un mur blanc, parquet clair et un plafond voûté.

The dining room and kitchen spill out onto a roof top terrace to encourage summer barbeques and sunset dinner spectacles.
Inspiration pour une salle à manger ouverte sur le salon minimaliste avec sol en béton ciré, un sol gris, un plafond en bois, un mur en parement de brique, un mur noir et éclairage.
Inspiration pour une salle à manger ouverte sur le salon minimaliste avec sol en béton ciré, un sol gris, un plafond en bois, un mur en parement de brique, un mur noir et éclairage.
Idées déco de salles à manger modernes avec différents designs de plafond
4