Idées déco de salles à manger modernes avec différents designs de plafond
Trier par :
Budget
Trier par:Populaires du jour
141 - 160 sur 2 229 photos
1 sur 3

Aménagement d'une très grande salle à manger ouverte sur la cuisine moderne en bois avec un mur marron, moquette, cheminée suspendue, un manteau de cheminée en pierre, un sol multicolore et un plafond en bois.
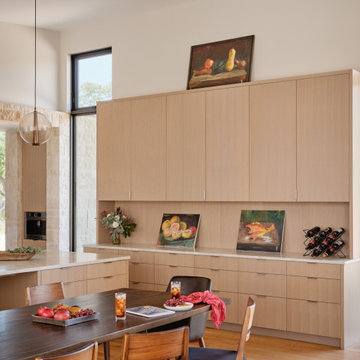
Réalisation d'une salle à manger ouverte sur le salon minimaliste de taille moyenne avec un mur blanc, parquet clair, un sol beige et un plafond voûté.
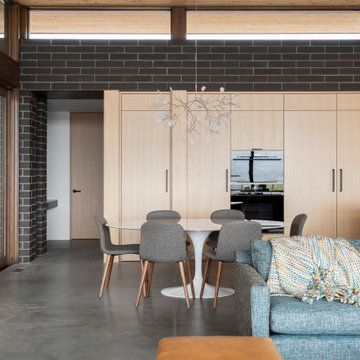
Clerestory windows pull in light and nature on all sides. Finishes flow freely from exterior to interior further blurring the line between outside and in.

A feature unique to this house, the inset nook functions like an inverted bay window on the interior, with built-in bench seating included, while simultaneously providing built-in seating for the exterior eating area as well. Large sliding windows allow the boundary to dissolve completely here. Photography: Andrew Pogue Photography.
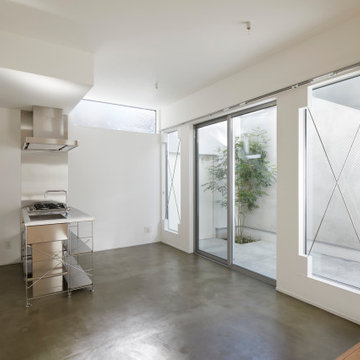
102号室LDKより専用庭をみる。
コンクリート床により内外が一体的につながる。
Réalisation d'une salle à manger ouverte sur le salon minimaliste de taille moyenne avec un mur blanc, sol en béton ciré, un plafond en papier peint et du papier peint.
Réalisation d'une salle à manger ouverte sur le salon minimaliste de taille moyenne avec un mur blanc, sol en béton ciré, un plafond en papier peint et du papier peint.
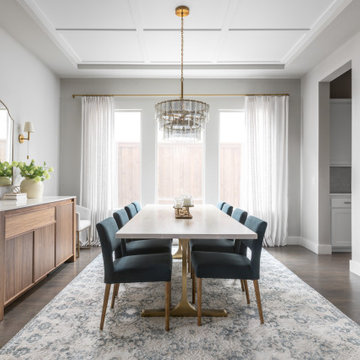
This dining room was in need of a makeover! Our client felt overwhelmed when it came to finding inspiration let alone redesigning this dining room. It was important to them that this room harmonized with the rest of their modern home. There were specific requests made at the consultation… First, they needed seating for 10, as they host many dinner parties. They also enjoyed wine and therefore had a fridge where they kept it. We pushed the clients a little bit and encouraged them to make decisions they wouldn’t normally do, like the coffered application on the ceiling, which turned out to be a real focal point of the room. We found a home for all the wine (and the fridge!) in this stunning walnut and marble wine fridge buffet… perfect for the hostess with the mostess! In addition to the ambient lighting, we added some brass sconces as accent lighting to set the mood for cozy, elegant dinners. We kept the room light and airy with this cool blue color palette and soft linen curtains that draw the eyes up to the ceiling.
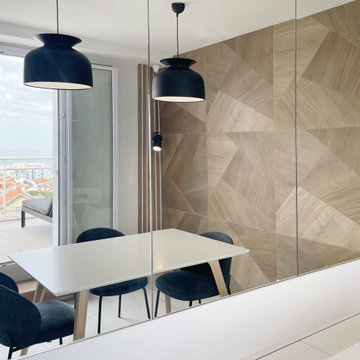
Réalisation d'une salle à manger minimaliste fermée avec un mur multicolore, un sol en marbre, un sol blanc, un plafond décaissé, boiseries et éclairage.
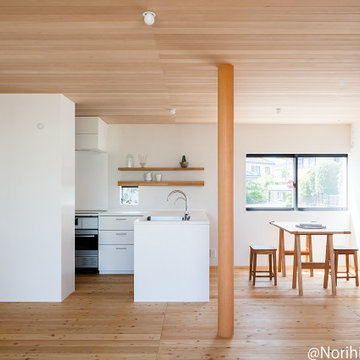
Cette photo montre une salle à manger ouverte sur le salon moderne avec un mur blanc, un sol en bois brun, un plafond en bois et du lambris de bois.
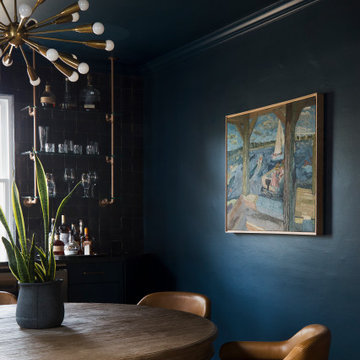
Idées déco pour une salle à manger moderne fermée et de taille moyenne avec un mur bleu, un sol en bois brun, aucune cheminée et un plafond décaissé.

Vaulted dining space adjacent to kitchen
Cette image montre une salle à manger ouverte sur la cuisine minimaliste de taille moyenne avec un mur blanc, un sol gris et un plafond voûté.
Cette image montre une salle à manger ouverte sur la cuisine minimaliste de taille moyenne avec un mur blanc, un sol gris et un plafond voûté.
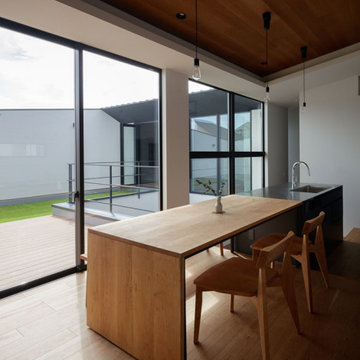
Cette photo montre une salle à manger moderne avec un mur blanc, un sol en contreplaqué, un sol marron, un plafond en bois et du papier peint.
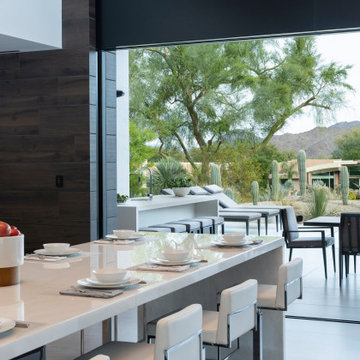
Bighorn Palm Desert modern home luxury indoor outdoor kitchen. Photo by William MacCollum.
Cette photo montre une très grande salle à manger ouverte sur le salon moderne avec un sol en carrelage de porcelaine, un sol blanc et un plafond décaissé.
Cette photo montre une très grande salle à manger ouverte sur le salon moderne avec un sol en carrelage de porcelaine, un sol blanc et un plafond décaissé.
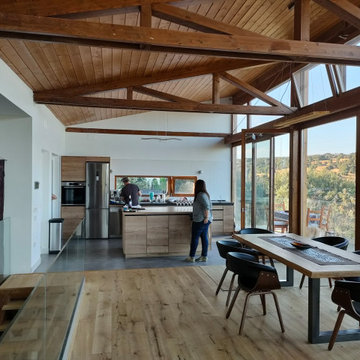
Zonas comunes abiertas y con vistas hacia el parque natural y muy luminosas.
Idées déco pour une salle à manger moderne de taille moyenne avec un sol en carrelage de céramique, aucune cheminée et un plafond en bois.
Idées déco pour une salle à manger moderne de taille moyenne avec un sol en carrelage de céramique, aucune cheminée et un plafond en bois.
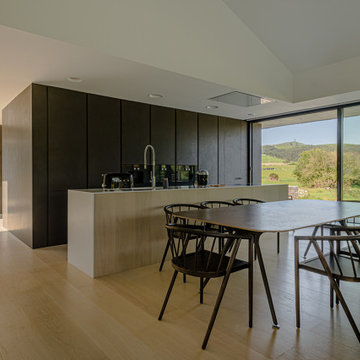
La vivienda está ubicada en el término municipal de Bareyo, en una zona eminentemente rural. El proyecto busca la máxima integración paisajística y medioambiental, debido a su localización y a las características de la arquitectura tradicional de la zona. A ello contribuye la decisión de desarrollar todo el programa en un único volumen rectangular, con su lado estrecho perpendicular a la pendiente del terreno, y de una única planta sobre rasante, la cual queda visualmente semienterrada, y abriendo los espacios a las orientaciones más favorables y protegiéndolos de las más duras.
Además, la materialidad elegida, una base de piedra sólida, los entrepaños cubiertos con paneles de gran formato de piedra negra, y la cubierta a dos aguas, con tejas de pizarra oscura, aportan tonalidades coherentes con el lugar, reflejándose de una manera actualizada.
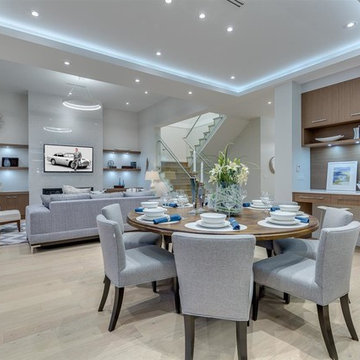
Arden Interiors
Inspiration pour une grande salle à manger ouverte sur le salon minimaliste avec un mur gris, parquet clair, une cheminée standard, un manteau de cheminée en carrelage, un sol beige et un plafond décaissé.
Inspiration pour une grande salle à manger ouverte sur le salon minimaliste avec un mur gris, parquet clair, une cheminée standard, un manteau de cheminée en carrelage, un sol beige et un plafond décaissé.
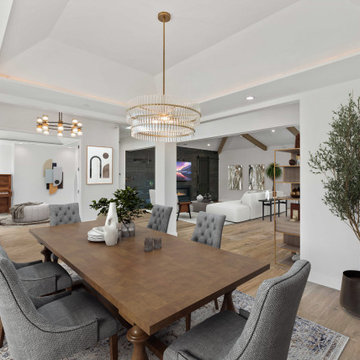
Every inch of this home is a testimony to exquisite craftsmanship and keen attention to detail. Beginning underfoot, European oak flooring with a rich smoked and reactive stain graces the entire residence, casting a warm and inviting hue throughout. This premium flooring seamlessly connects spaces, weaving together the bedrooms, hallways, dining room, and pantry, ensuring a cohesive and harmonious flow.
More than just flooring, it's the thoughtful nuances, the intricate moldings, and the bespoke fixtures that set this Saratoga residence apart. Each corner, each edge, reveals a story of precision, turning a mere living space into an opulent retreat.
Embodying a seamless fusion of time-honored tradition and contemporary flair, this home is a masterpiece of design. It stands proudly, not just as a structure, but as an emblem of meticulous planning, avant-garde design, and impeccable execution. Those fortunate enough to call it home are assured a lifestyle that marries comfort with elegance, and practicality with luxury, ensuring cherished moments and memories for generations to come.
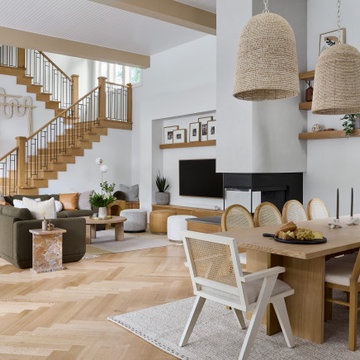
Aménagement d'une grande salle à manger ouverte sur le salon moderne avec un mur blanc, parquet clair, une cheminée double-face, un manteau de cheminée en plâtre et un plafond en lambris de bois.
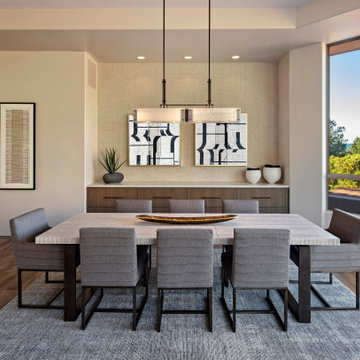
Interior Design: Stephanie Larsen Interior Design Photography: Steven Thompson
Idée de décoration pour une salle à manger ouverte sur la cuisine minimaliste avec un mur blanc, parquet foncé, un sol marron et un plafond décaissé.
Idée de décoration pour une salle à manger ouverte sur la cuisine minimaliste avec un mur blanc, parquet foncé, un sol marron et un plafond décaissé.

With a window opening to the back of this mountainside residence, the dining room is awash in natural light. A custom walnut table by Peter Thomas Designs and glass pendant lighting anchor the space. The painting is by Stephanie Shank.
Project Details // Straight Edge
Phoenix, Arizona
Architecture: Drewett Works
Builder: Sonora West Development
Interior design: Laura Kehoe
Landscape architecture: Sonoran Landesign
Photographer: Laura Moss
Table: Peter Thomas Designs
Painting: Costello Gallery
https://www.drewettworks.com/straight-edge/
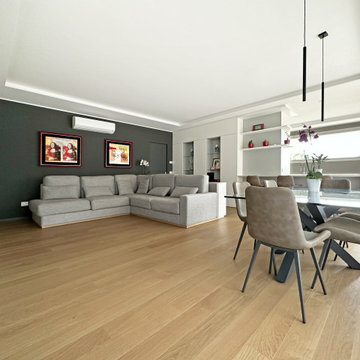
Réalisation d'une grande salle à manger ouverte sur la cuisine minimaliste avec un mur multicolore, un sol en bois brun, un sol marron et un plafond décaissé.
Idées déco de salles à manger modernes avec différents designs de plafond
8