Idées déco de salles à manger modernes avec un mur gris
Trier par :
Budget
Trier par:Populaires du jour
141 - 160 sur 3 624 photos
1 sur 3
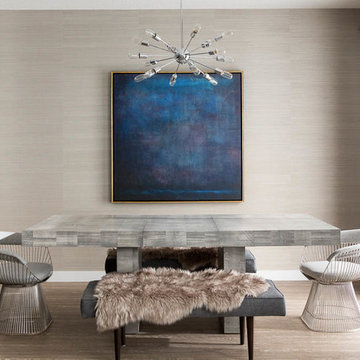
Phillip Jeffries Bermuda Hemp Elephant grasscloth adding texture to all the walls in this open concept living room & dining room. Professional Wallpaper Installation by Drop Wallcoverings, Calgary Wallpaper Installer.
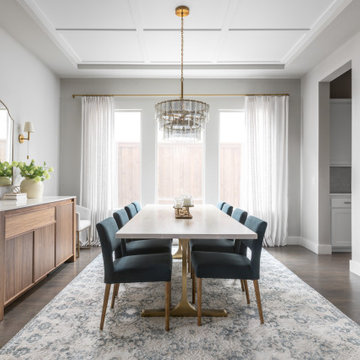
This dining room was in need of a makeover! Our client felt overwhelmed when it came to finding inspiration let alone redesigning this dining room. It was important to them that this room harmonized with the rest of their modern home. There were specific requests made at the consultation… First, they needed seating for 10, as they host many dinner parties. They also enjoyed wine and therefore had a fridge where they kept it. We pushed the clients a little bit and encouraged them to make decisions they wouldn’t normally do, like the coffered application on the ceiling, which turned out to be a real focal point of the room. We found a home for all the wine (and the fridge!) in this stunning walnut and marble wine fridge buffet… perfect for the hostess with the mostess! In addition to the ambient lighting, we added some brass sconces as accent lighting to set the mood for cozy, elegant dinners. We kept the room light and airy with this cool blue color palette and soft linen curtains that draw the eyes up to the ceiling.
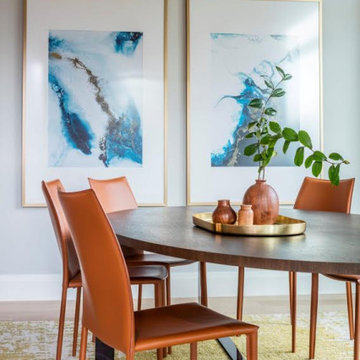
This newly built custom residence turned out to be spectacular. With Interiors by Popov’s magic touch, it has become a real family home that is comfortable for the grownups, safe for the kids and friendly to the little dogs that now occupy this space.The start of construction was a bumpy road for the homeowners. After the house was framed, our clients found themselves paralyzed with the million and one decisions that had to be made. Decisions about plumbing, electrical, millwork, hardware and exterior left them drained and overwhelmed. The couple needed help. It was at this point that they were referred to us by a friend.We immediately went about systematizing the selection and design process, which allowed us to streamline decision making and stay ahead of construction.
We designed every detail in this house. And when I say every detail, I mean it. We designed lighting, plumbing, millwork, hard surfaces, exterior, kitchen, bathrooms, fireplace and so much more. After the construction-related items were addressed, we moved to furniture, rugs, lamps, art, accessories, bedding and so on.
The result of our systematic approach and design vision was a client head over heels in love with their new home. The positive feedback we received from this homeowner was immensely gratifying. They said the only thing that they regret was not hiring Interiors by Popov sooner!
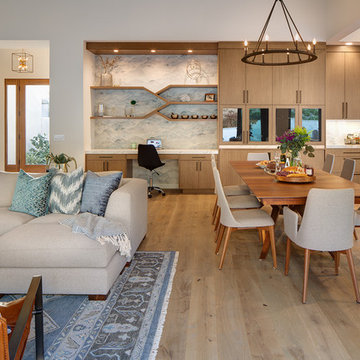
Cette photo montre une salle à manger ouverte sur le salon moderne avec un mur gris, parquet clair et un sol beige.
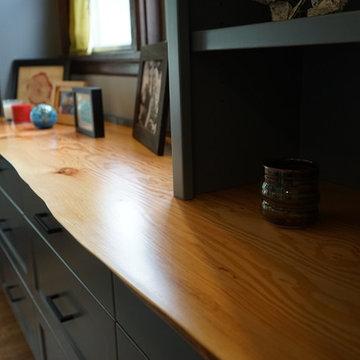
Michelle Ruber
Idées déco pour une salle à manger ouverte sur la cuisine moderne de taille moyenne avec un mur gris, parquet foncé et aucune cheminée.
Idées déco pour une salle à manger ouverte sur la cuisine moderne de taille moyenne avec un mur gris, parquet foncé et aucune cheminée.
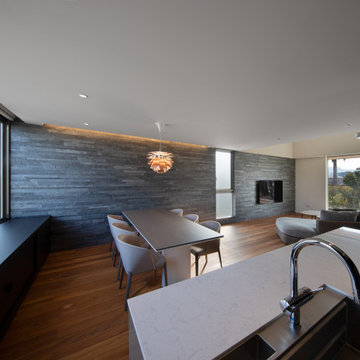
タイル、家具、キッチンはグレーを基調としてコーディネートされています
撮影 岡本公二
Aménagement d'une grande salle à manger ouverte sur le salon moderne avec un mur gris, parquet foncé et un sol marron.
Aménagement d'une grande salle à manger ouverte sur le salon moderne avec un mur gris, parquet foncé et un sol marron.
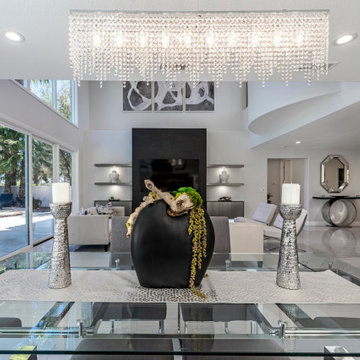
Open concept dining room/ family room
Exemple d'une salle à manger ouverte sur la cuisine moderne de taille moyenne avec un mur gris, un sol en carrelage de céramique, une cheminée standard, un manteau de cheminée en carrelage et un sol gris.
Exemple d'une salle à manger ouverte sur la cuisine moderne de taille moyenne avec un mur gris, un sol en carrelage de céramique, une cheminée standard, un manteau de cheminée en carrelage et un sol gris.
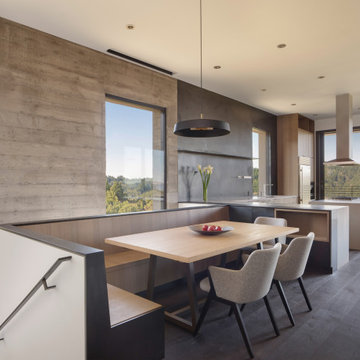
A built-in bench with steel capped ends merges into a kitchen with a steel backsplash. A double height stairwell beyond, is lined with the board-formed concrete wall.
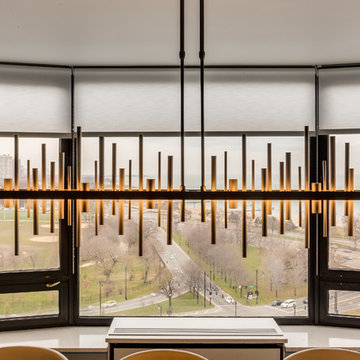
Inspiration pour une salle à manger ouverte sur le salon minimaliste de taille moyenne avec un mur gris, parquet foncé, aucune cheminée et un sol marron.
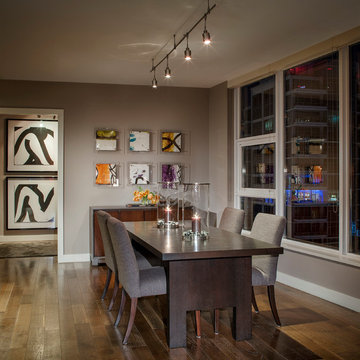
This project was purposefully neutralized in ocean grays and blues with accents that mirror a drama filled sunset. This achieves a calming effect as the sun rises in the early morning. At high noon we strived for balance of the senses with rich textures that both soothe and excite. Under foot is a plush midnight ocean blue rug that emulates walking on water. Tactile fabrics and velvet pillows provide interest and comfort. As the sun crescendos, the oranges and deep blues in both art and accents invite you and the night to dance inside your home. Lighting was an intriguing challenge and was solved by creating a delicate balance between natural light and creative interior lighting solutions.
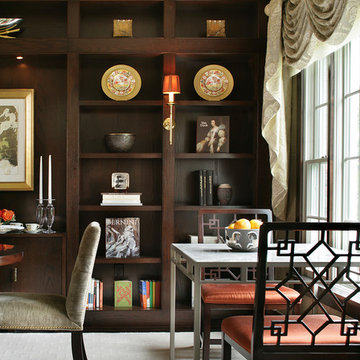
Classic design sensibility fuses with a touch of Zen in this ASID Award-winning dining room whose range of artisanal customizations beckons the eye to journey across its landscape. Bold horizontal elements reminiscent of Frank Lloyd Wright blend with expressive celebrations of dark color to reveal a sophisticated and subtle Asian influence. The artful intentionality of blended elements within the space gives rise to a sense of excitement and stillness, curiosity and ease. Commissioned by a discerning Japanese client with a love for the work of Frank Lloyd Wright, we created a uniquely elegant and functional environment that is equally inspiring when viewed from outside the room as when experienced within.e
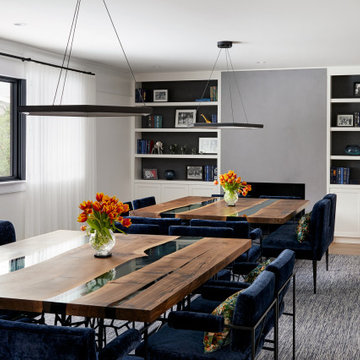
Repeating materials and colors give this home a clean, cohesive original modern aesthetic.
---
Project designed by Long Island interior design studio Annette Jaffe Interiors. They serve Long Island including the Hamptons, as well as NYC, the tri-state area, and Boca Raton, FL.
---
For more about Annette Jaffe Interiors, click here:
https://annettejaffeinteriors.com/
To learn more about this project, click here:
https://annettejaffeinteriors.com/residential-portfolio/sands-point-modern

Idée de décoration pour une grande salle à manger ouverte sur le salon minimaliste avec un mur gris, un sol en ardoise, aucune cheminée, un sol gris et un plafond voûté.
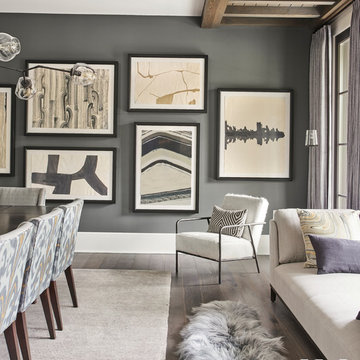
Exemple d'une grande salle à manger moderne fermée avec un mur gris et parquet foncé.
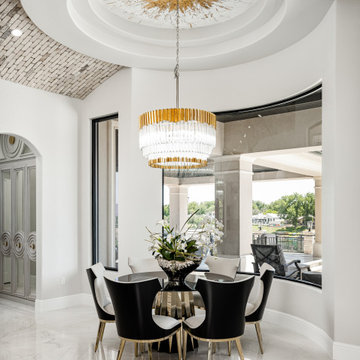
Take a look at this gorgeous breakfast nook! With gold accented coffered ceiling, crystal chandelier, and dining chairs.
Cette image montre une salle à manger ouverte sur la cuisine minimaliste avec un sol en marbre, un sol blanc, un mur gris et un plafond à caissons.
Cette image montre une salle à manger ouverte sur la cuisine minimaliste avec un sol en marbre, un sol blanc, un mur gris et un plafond à caissons.

隣地からの視線をさけてプライバシー性を高めカーテンを閉めない生活を実現している。木目のコンクリートと天然木の対比がインテリアを際立てるダイニングスペース
撮影|黒住直臣
施工|TH-1
http://th-1.co.jp/
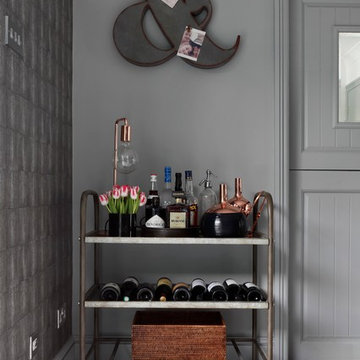
Idée de décoration pour une salle à manger ouverte sur la cuisine minimaliste de taille moyenne avec un mur gris et un sol en carrelage de céramique.
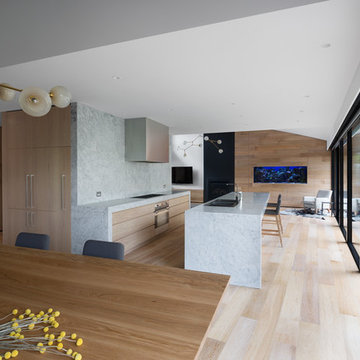
Anthony Basheer
Cette photo montre une grande salle à manger ouverte sur la cuisine moderne avec un mur gris.
Cette photo montre une grande salle à manger ouverte sur la cuisine moderne avec un mur gris.
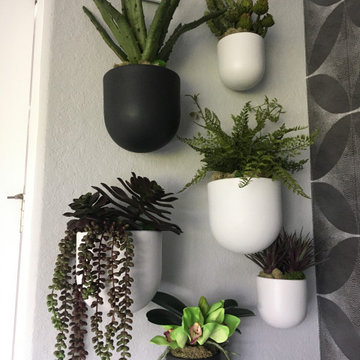
Idées déco pour une petite salle à manger ouverte sur la cuisine moderne avec un mur gris, un sol en carrelage de porcelaine, aucune cheminée et un sol gris.
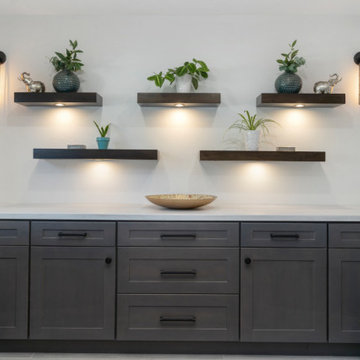
Idée de décoration pour une salle à manger ouverte sur la cuisine minimaliste de taille moyenne avec un mur gris, sol en stratifié, un manteau de cheminée en pierre et un sol gris.
Idées déco de salles à manger modernes avec un mur gris
8