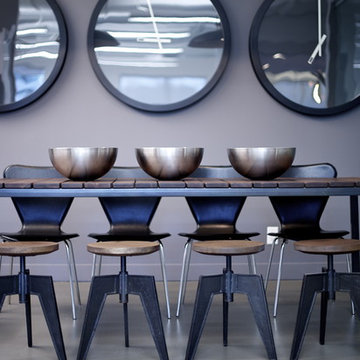Idées déco de salles à manger modernes avec un mur gris
Trier par :
Budget
Trier par:Populaires du jour
161 - 180 sur 3 630 photos
1 sur 3
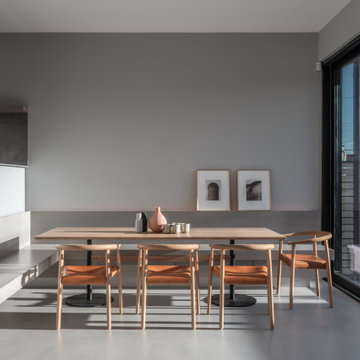
Dining room in a monochromatic colour palette with custom built-in bench on split level.
Inspiration pour une salle à manger ouverte sur la cuisine minimaliste avec un mur gris, sol en béton ciré et un sol gris.
Inspiration pour une salle à manger ouverte sur la cuisine minimaliste avec un mur gris, sol en béton ciré et un sol gris.
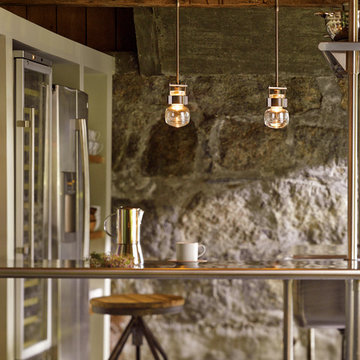
Cette photo montre une salle à manger ouverte sur la cuisine moderne de taille moyenne avec un mur gris, un sol en carrelage de céramique et aucune cheminée.
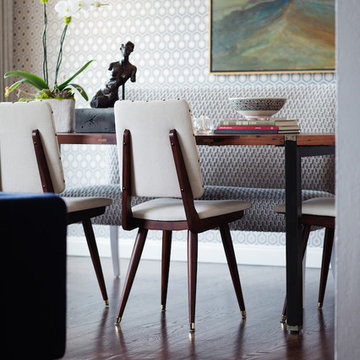
Julie Mikos Photography
Inspiration pour une petite salle à manger ouverte sur la cuisine minimaliste avec un mur gris et un sol en bois brun.
Inspiration pour une petite salle à manger ouverte sur la cuisine minimaliste avec un mur gris et un sol en bois brun.
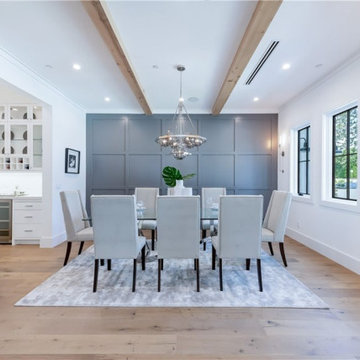
This is a view of the open dining room that leads to the kitchen.
Cette photo montre une grande salle à manger ouverte sur la cuisine moderne avec un mur gris, parquet clair, aucune cheminée, un sol marron, poutres apparentes et boiseries.
Cette photo montre une grande salle à manger ouverte sur la cuisine moderne avec un mur gris, parquet clair, aucune cheminée, un sol marron, poutres apparentes et boiseries.
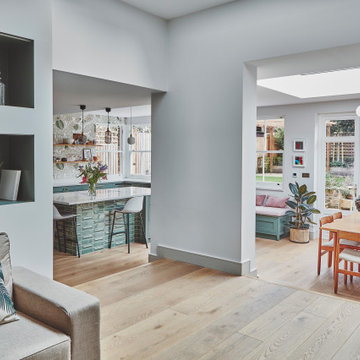
Inspiration pour une salle à manger ouverte sur le salon minimaliste de taille moyenne avec un mur gris, parquet clair et éclairage.
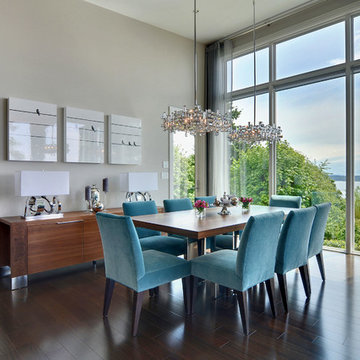
Project Homeworks takes a balanced approach to their job: clients needs, trends and budget. At Project Homeworks we value and respect our clients and strive to produce pleasing results for them and their environment in an efficient and timely manner.
Cyndi began her decorating experience working for a specialty home decor and linen store, where she found her interest growing towards window displays for the company.
Over the years, she honed her skills of interior design, such as colour and balance, through building several of her and her husband's homes. This grew into a business and Project:Homeworks was born in 2000. After several lottery houses, showrooms and private residences, Cyndi continues to find enjoyment and satisfaction in creating a warm environment for Project:Homeworks clientele

Dining room, wood burning stove, t-mass concrete walls.
Photo: Chad Holder
Idées déco pour une salle à manger moderne de taille moyenne avec un sol en bois brun, un poêle à bois et un mur gris.
Idées déco pour une salle à manger moderne de taille moyenne avec un sol en bois brun, un poêle à bois et un mur gris.
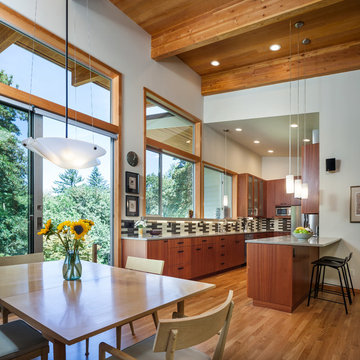
KuDa Photography
Remodel of SW Portland home. Clients wanted a very modern esthetic. Right Arm Construction worked closely with the Client and the Architect on the project to ensure project scope was met and exceeded. Remodel included kitchen, living room, dining area and exterior areas on front and rear of home. A new garage was also constructed at the same time.
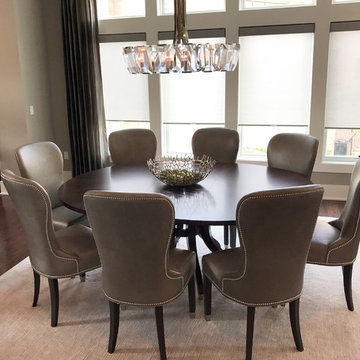
The main entry of this home is the Dining Room. Really! I desperately needed a quiet storm of Classic Elegance, Romance and undeniable flair to set the stage for design. The modern and sexy lines of the Ashcroft Dining Table paired with the curvaceous and art-deco styled Penelope Chairs delivered the full package we needed. The rich wood tones, twelve-piece sunburst veneered panels and nickel ferrules on the table… plus the soft flowing lines and nickel nailheads of the dining chairs just take my breath away. Everything else from the chandelier to the area rug and accents was to enhance the core design. ‘Epuis la vie est belle’, ‘Life is Good!’
Photo Credits: Jordany Metelus
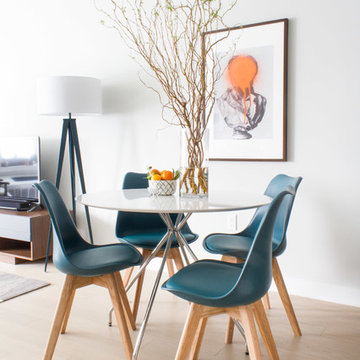
Idée de décoration pour une petite salle à manger minimaliste fermée avec un mur gris, parquet clair, aucune cheminée, un sol beige et éclairage.
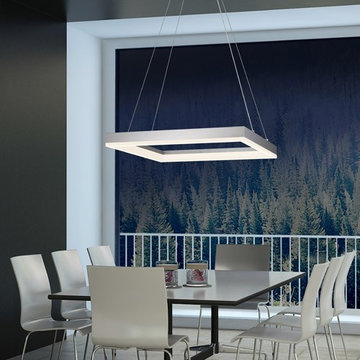
The Corona 2306 23 Inch Square LED Pendant Light from SONNEMAN is the ideal fixture for Architectural LED Pendant Lights applications where high quality, energy efficient lighting fixtures are desired. The Corona 2306 23 Inch Square LED Pendant Light from SONNEMAN features a bright satin aluminum or satin black finish. Frosted acrylic shade. Dimmable with an electronic low voltage dimmer. It creates a hollow square of light that seems to float effortlessly in space. The warm glow from the internally focused LED lamping provides both the presence and the absence of volume. The illumination from Corona's interior is echoed in a subtly illuminated edge of its external perimeter.
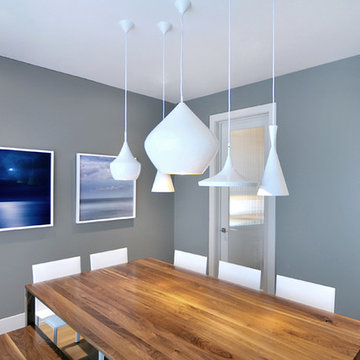
Idées déco pour une salle à manger moderne avec un mur gris et parquet clair.
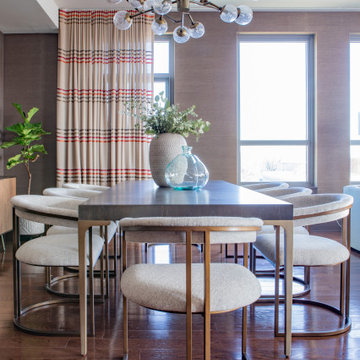
Idée de décoration pour une grande salle à manger ouverte sur la cuisine minimaliste avec un mur gris, un sol en bois brun et un sol marron.
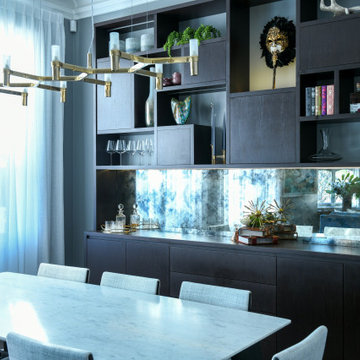
Exemple d'une grande salle à manger moderne fermée avec un mur gris, parquet foncé et un sol noir.
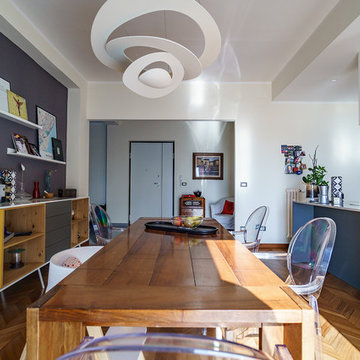
La sala da pranzo ha continuità anche con l'ingresso dell'appartamento che così riesce ad essere illuminato naturalmente.
Fotografo Lorenzo Serafini Boni

Cette image montre une petite salle à manger ouverte sur la cuisine minimaliste avec un mur gris, parquet clair, un sol beige, une cheminée ribbon et un manteau de cheminée en pierre.
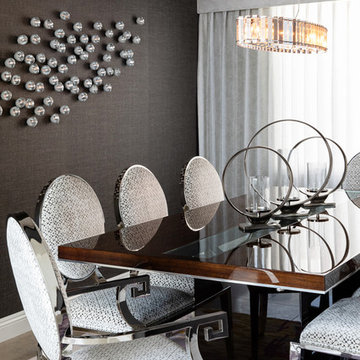
Modern-glam full house design project.
Photography by: Jenny Siegwart
Exemple d'une salle à manger moderne fermée et de taille moyenne avec un mur gris, un sol en calcaire, aucune cheminée et un sol multicolore.
Exemple d'une salle à manger moderne fermée et de taille moyenne avec un mur gris, un sol en calcaire, aucune cheminée et un sol multicolore.
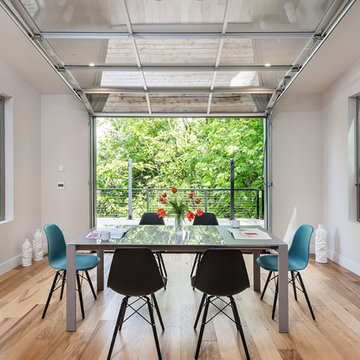
KuDa Photography
Réalisation d'une grande salle à manger ouverte sur la cuisine minimaliste avec un mur gris, parquet clair et un sol beige.
Réalisation d'une grande salle à manger ouverte sur la cuisine minimaliste avec un mur gris, parquet clair et un sol beige.
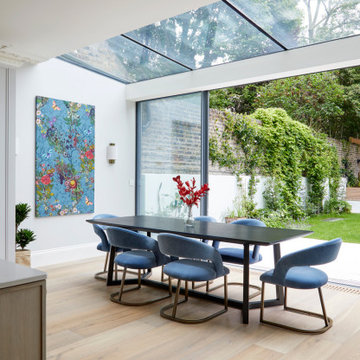
Cette image montre une salle à manger ouverte sur la cuisine minimaliste de taille moyenne avec un mur gris, un sol marron et un plafond à caissons.
Idées déco de salles à manger modernes avec un mur gris
9
