Idées déco de salles à manger ouvertes sur la cuisine craftsman
Trier par :
Budget
Trier par:Populaires du jour
141 - 160 sur 2 235 photos
1 sur 3
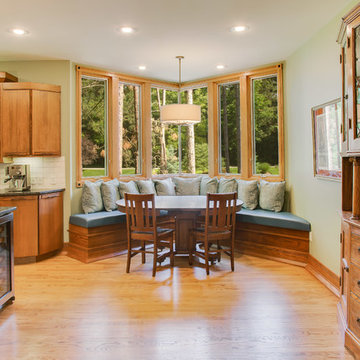
Photographer: Casey Spring
Cette image montre une grande salle à manger ouverte sur la cuisine craftsman avec parquet clair, un sol marron et éclairage.
Cette image montre une grande salle à manger ouverte sur la cuisine craftsman avec parquet clair, un sol marron et éclairage.
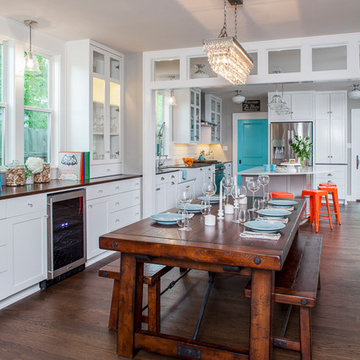
Dining Room
Banquet table is the center of the house for this chef-owned home. Transom at opening to kitchen acts to differentiate the kitchen space.
The turquoise color of their car reappears at laundry room door beyond.
Construction by CG&S Design-Build
Photo: Tre Dunham, Fine Focus Photography
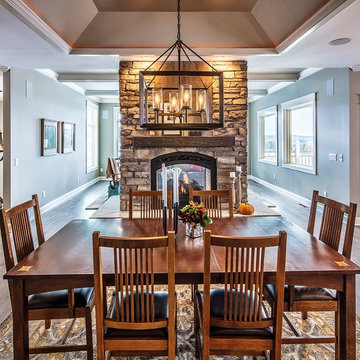
Open kitchen dining area with family room separated by a two-sided fireplace in cultured stone with hemlock mantel in custom stain.
Dave Revette Photography, StoneHammer Custom Homes
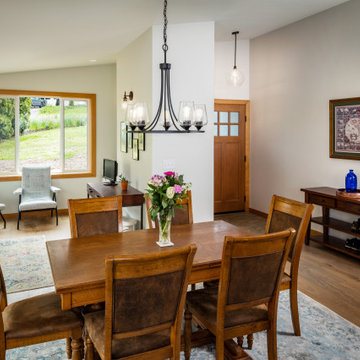
We expanded this 1974 home from 1,200 square feet to 1,600 square feet with a new front addition and large kitchen remodel! This home was in near-original condition, with dark wood doors & trim, carpet, small windows, a cramped entry, and a tiny kitchen and dining space. The homeowners came to our design-build team seeking to increase their kitchen and living space and update the home's style with durable new finishes. "We're hard on our home!", our clients reminded us during the design phase of the project. The highlight of this project is the entirely remodeled kitchen, which rests in the combined footprint of the original small kitchen and the dining room. The crisp blue and white cabinetry is balanced against the warmth of the wide plank hardwood flooring, custom-milled wood trim, and new wood ceiling beam. This family now has space to gather around the large island, designed to have a useful function on each side. The entertaining sides of the island host bar seating and a wine refrigerator and built-in bottle storage. The cooking and prep sides of the island include a bookshelf for cookbooks --perfectly within reach of the gas cooktop and double ovens-- and a microwave drawer across from the refrigerator; only a step away to reheat meals.
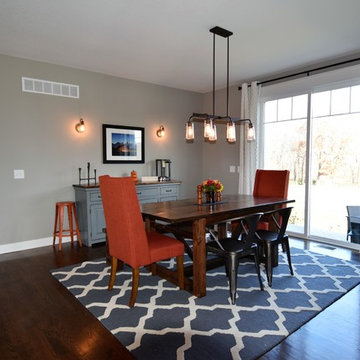
Carrie Babbitt
Idée de décoration pour une salle à manger ouverte sur la cuisine craftsman de taille moyenne avec un mur gris, parquet foncé, une cheminée standard et un manteau de cheminée en pierre.
Idée de décoration pour une salle à manger ouverte sur la cuisine craftsman de taille moyenne avec un mur gris, parquet foncé, une cheminée standard et un manteau de cheminée en pierre.
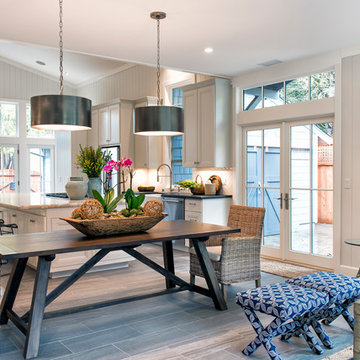
After purchasing a vacation home on the Russian River in Monte Rio, a small hamlet in Sonoma County, California, the owner wanted to embark on a full-scale renovation starting with a new floor plan, re-envisioning the exterior and creating a "get-away" haven to relax in with family and friends. The original single-story house was built in the 1950's and added onto and renovated over the years. The home needed to be completely re-done. The house was taken down to the studs, re-organized, and re-built from a space planning and design perspective. For this project, the homeowner selected Integrity® Wood-Ultrex® Windows and French Doors for both their beauty and value. The windows and doors added a level of architectural styling that helped achieve the project’s aesthetic goals.
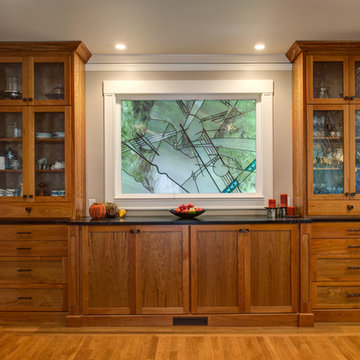
Réalisation d'une grande salle à manger ouverte sur la cuisine craftsman avec un mur gris, un sol en bois brun et aucune cheminée.
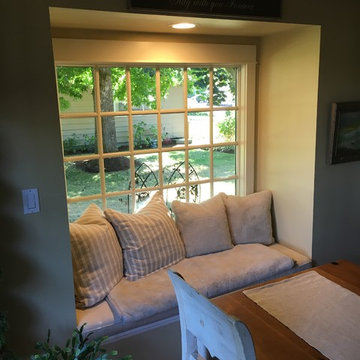
Exemple d'une salle à manger ouverte sur la cuisine craftsman de taille moyenne avec un mur jaune, un sol en bois brun et un sol gris.
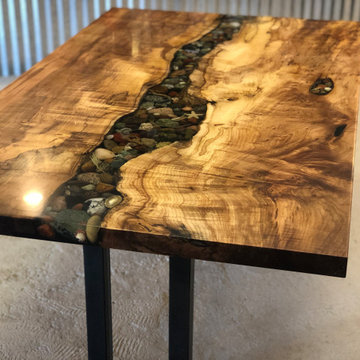
Live edge Maple dining table. The void is filled with rocks and shells encased in high-quality Chill Epoxy Resin. The epoxy is also used as a very thin top-coat to provide extra durability.
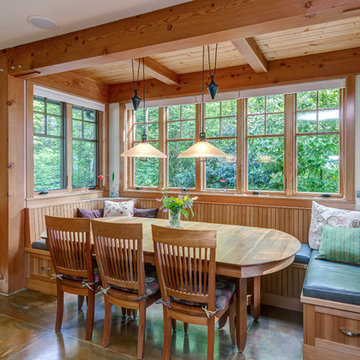
Cette photo montre une salle à manger ouverte sur la cuisine craftsman avec un mur blanc, sol en béton ciré et un sol marron.
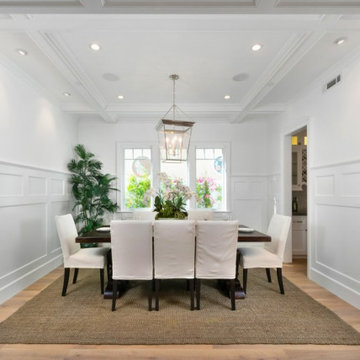
@BuildCisco 1-877-BUILD-57
Cette photo montre une grande salle à manger ouverte sur la cuisine craftsman avec un mur blanc, un sol en bois brun, un sol beige, un plafond à caissons et du lambris.
Cette photo montre une grande salle à manger ouverte sur la cuisine craftsman avec un mur blanc, un sol en bois brun, un sol beige, un plafond à caissons et du lambris.
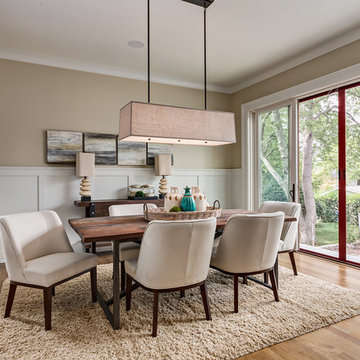
Rob Moroto
Cette photo montre une salle à manger ouverte sur la cuisine craftsman de taille moyenne avec un mur beige, un sol en bois brun, aucune cheminée et éclairage.
Cette photo montre une salle à manger ouverte sur la cuisine craftsman de taille moyenne avec un mur beige, un sol en bois brun, aucune cheminée et éclairage.
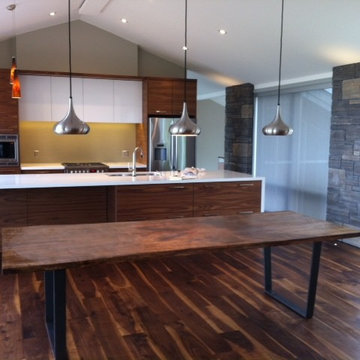
WWW.TREEGREENTEAM.COM
100% Salvaged Trees Brought To LIfe in the form of Custom High-End Furniture. Visit our website www.treegreenteam.com to learn about our unique story and to view our extensive photo library.
Text or call to receive a quote 705.607.0787
treegreenteam@gmail.com
WE OFFER WORLDWIDE SHIPPING!
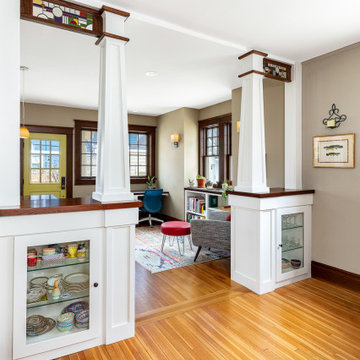
Spacious dining room looking into study. Beautiful built-in glass-enclosed cupboards with stained glass accents. Lots of natural lighting from windows plus recessed lighting.
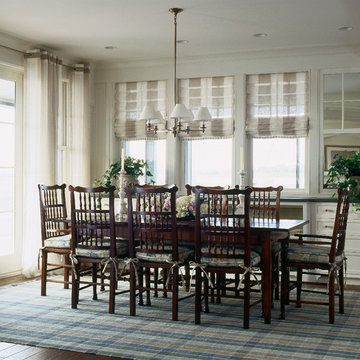
Photographer : Sam Grey
Idées déco pour une grande salle à manger ouverte sur la cuisine craftsman avec un mur blanc et un sol en bois brun.
Idées déco pour une grande salle à manger ouverte sur la cuisine craftsman avec un mur blanc et un sol en bois brun.
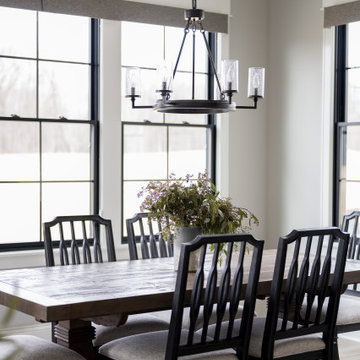
Our studio created the welcoming environment our client wanted for entertaining family and friends around the year. The pretty farmhouse-style kitchen has a lovely backsplash, comfortable seating, and traditional sink. The living room offers a cozy vibe for conversation with a stylish black-tile fireplace facing a plush sofa and accent chairs in light-colored performance fabrics and an elegant black armchair. The dining room features a beautiful wooden table, elegantly upholstered chairs, and stunning pendant lighting above the table for an attractive focal point.
---Project completed by Wendy Langston's Everything Home interior design firm, which serves Carmel, Zionsville, Fishers, Westfield, Noblesville, and Indianapolis.
For more about Everything Home, see here: https://everythinghomedesigns.com/
To learn more about this project, see here:
https://everythinghomedesigns.com/portfolio/elegant-craftsman/
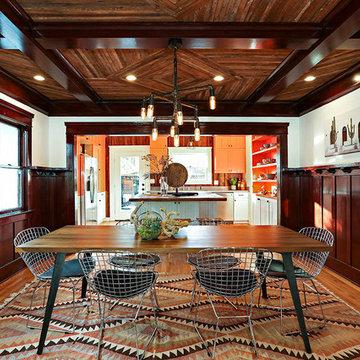
Idées déco pour une salle à manger ouverte sur la cuisine craftsman avec un mur blanc, un sol en bois brun et un sol marron.
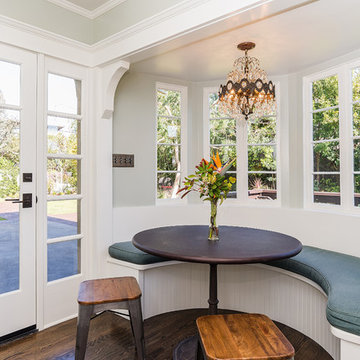
Cette photo montre une salle à manger ouverte sur la cuisine craftsman avec un mur gris, parquet foncé et un sol marron.
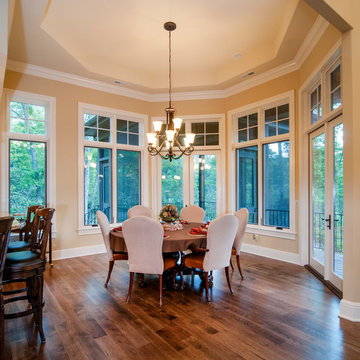
A mixture of stone and shake lends an earthy feel that allows the home to blend with the surrounding landscape. A series of bay windows on the rear of the home maximizes views from every room. The main level features an oversized great room, octagonal dining room, an oversized gourmet kitchen, a bedroom/study and an oversized owner’s suite with spectacular master bath.

Exemple d'une salle à manger ouverte sur la cuisine craftsman de taille moyenne avec un mur gris, parquet foncé, un sol marron, un plafond à caissons et boiseries.
Idées déco de salles à manger ouvertes sur la cuisine craftsman
8